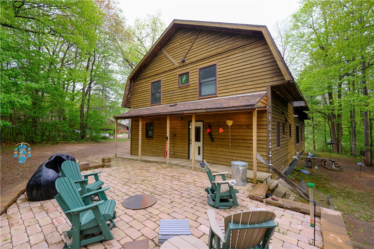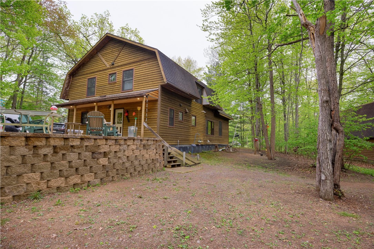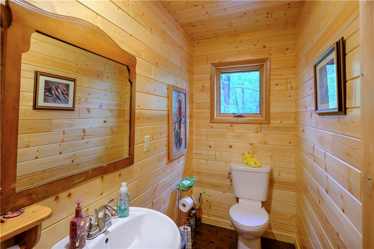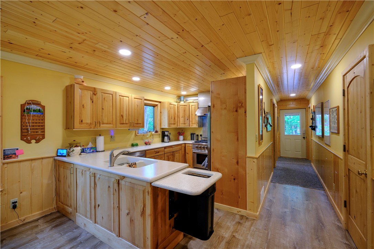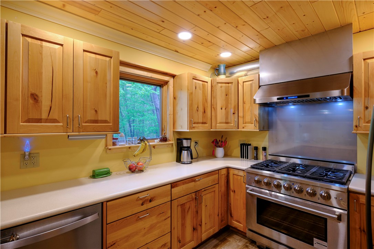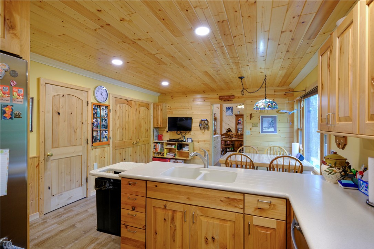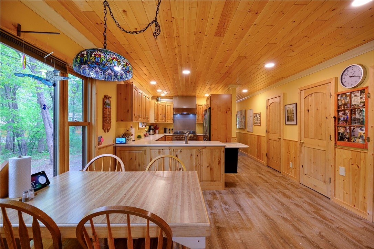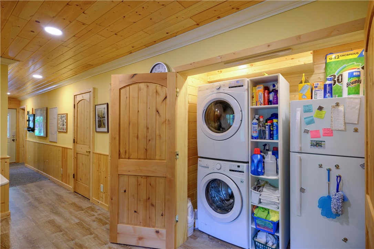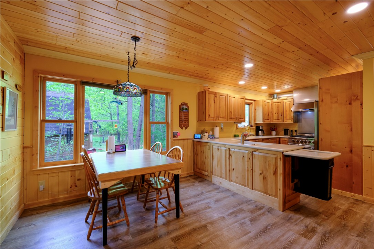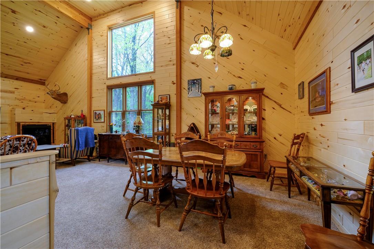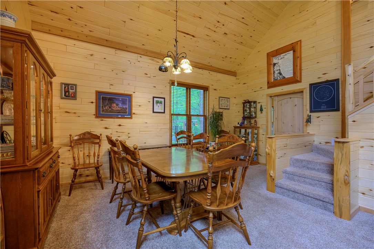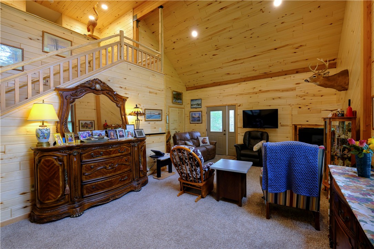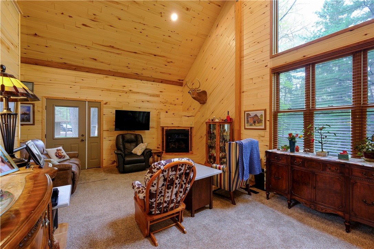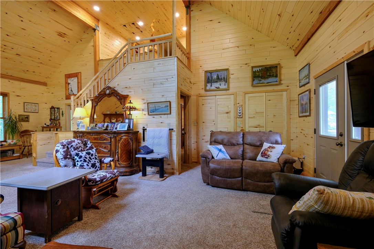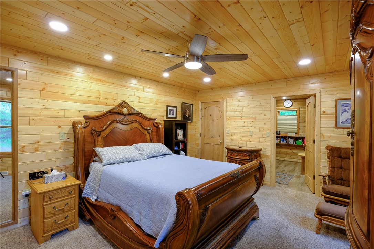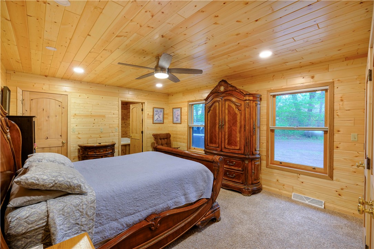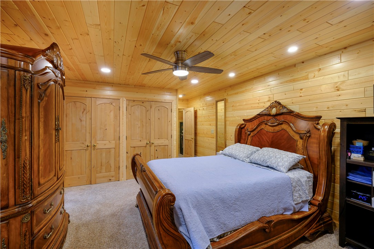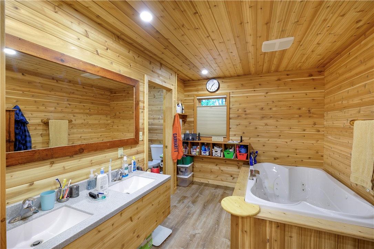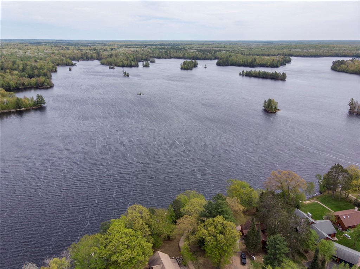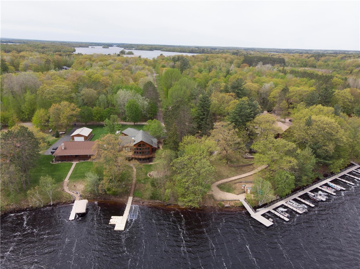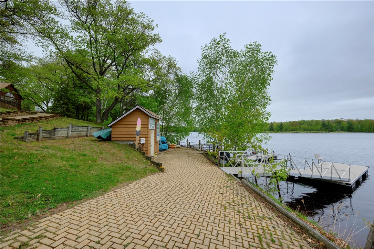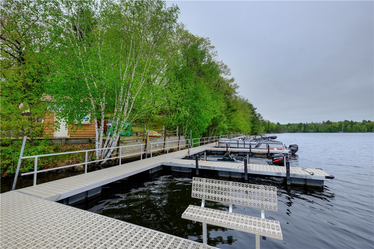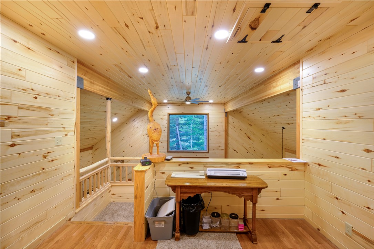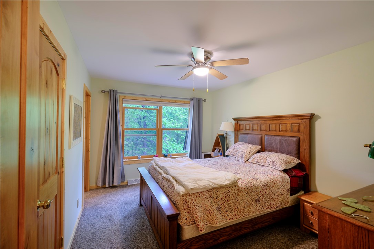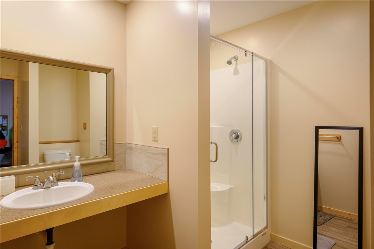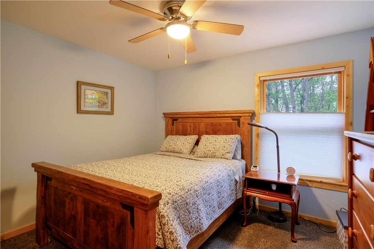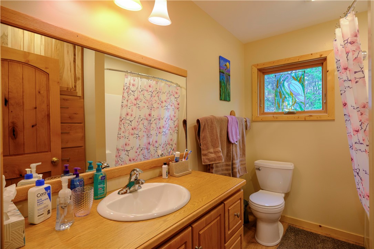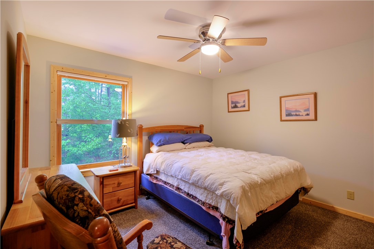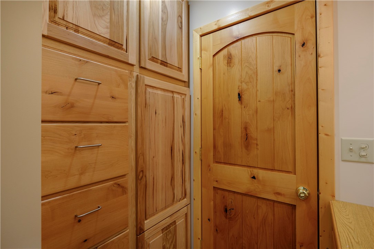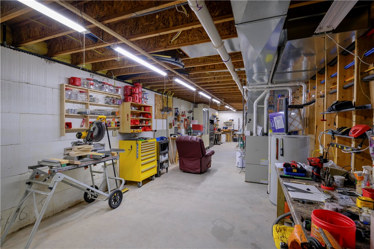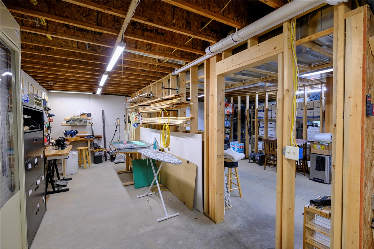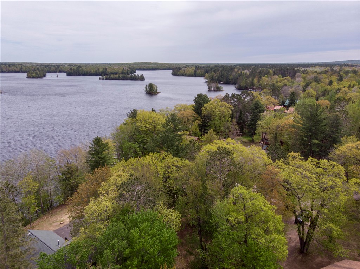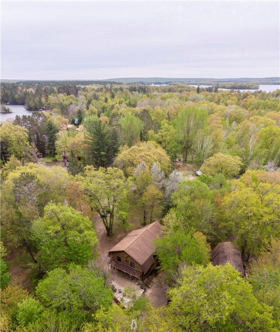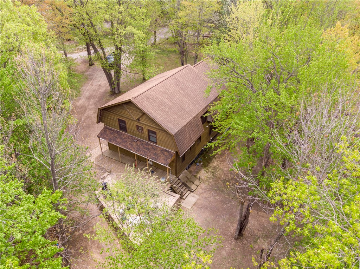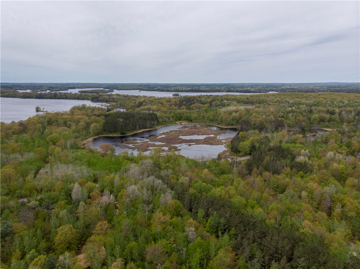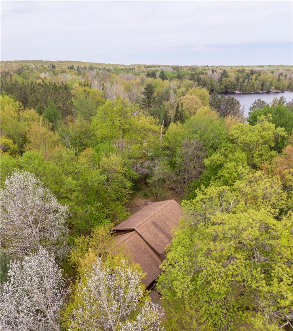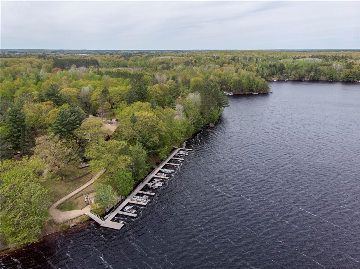Property Description
Welcome to this beautiful home nestled on 0.47 acres in the sought-after Johnson’s Resort & Condominium community. Enjoy lakeside living with access to the Chippewa Flowage, featuring a shared dock slip perfect for boating and water activities. This spacious home includes: Private drilled well and conventional septic system, Paver patio for outdoor relaxation, Mudroom ideal for storing shoes and jackets, Large kitchen with a high-end gas stove, plenty of storage, and ample space for entertaining, Main-floor laundry, New LP gas fireplace in the cozy living room, 3 hot water heaters. Main floor master suite with a garden tub and generous closet space Four ?upstairs bedrooms, ?two with a private bathroom ?and two with a shared Jack & Jill bathroom Johnson’s Resort & Condominium – Hayward, WI Association Fee | Shared Dock Slip | Chippewa Flowage Lake Access Low-maintenance living, offering convenience and community in a peaceful setting.
Interior Features
- Above Grade Finished Area: 2,688 SqFt
- Appliances Included: Dryer, Dishwasher, Electric Water Heater, Microwave, Oven, Range, Refrigerator, Range Hood, Washer
- Basement: Full, Partially Finished
- Below Grade Unfinished Area: 1,024 SqFt
- Building Area Total: 3,712 SqFt
- Electric: Circuit Breakers
- Fireplace: One, Gas Log
- Fireplaces: 1
- Foundation: Block
- Heating: Forced Air
- Interior Features: Ceiling Fan(s), Central Vacuum
- Levels: Two
- Living Area: 2,688 SqFt
- Rooms Total: 15
- Windows: Window Coverings
Rooms
- Bathroom #1: 7' x 7', Simulated Wood, Plank, Upper Level
- Bathroom #2: 9' x 9', Simulated Wood, Plank, Upper Level
- Bathroom #3: 9' x 9', Simulated Wood, Plank, Upper Level
- Bathroom #4: 12' x 10', Simulated Wood, Plank, Main Level
- Bathroom #5: 6' x 10', Wood, Main Level
- Bedroom #1: 12' x 13', Carpet, Upper Level
- Bedroom #2: 13' x 14', Carpet, Upper Level
- Bedroom #3: 11' x 14', Carpet, Upper Level
- Bedroom #4: 11' x 14', Simulated Wood, Plank, Upper Level
- Bedroom #5: 13' x 20', Carpet, Main Level
- Dining Area: 13' x 13', Simulated Wood, Plank, Main Level
- Dining Room: 11' x 20', Carpet, Main Level
- Entry/Foyer: 6' x 10', Wood, Main Level
- Kitchen: 13' x 13', Simulated Wood, Plank, Main Level
- Living Room: 14' x 20', Carpet, Main Level
Exterior Features
- Construction: Cedar
- Lake/River Name: Chippewa Flowage
- Parking: Driveway, No Garage
- Patio Features: Patio
- Sewer: Septic Tank
- Stories: 2
- Style: Two Story
- Water Source: Drilled Well
Property Details
- 2024 Taxes: $2,739
- Association: Yes
- Association Fee: $150/Month
- County: Sawyer
- Possession: Close of Escrow
- Property Subtype: Condominium, Mixed Use
- School District: Hayward Community
- Status: Active
- Township: Town of Hunter
- Year Built: 2003
- Zoning: Recreational, Residential
- Listing Office: Route 63 Realty, LLC
- Last Update: July 8th @ 9:18 AM

