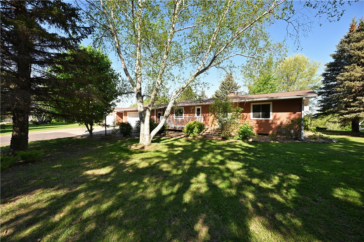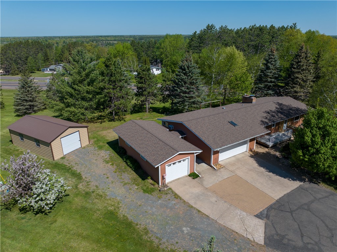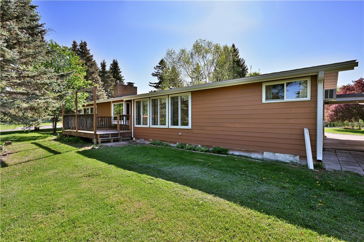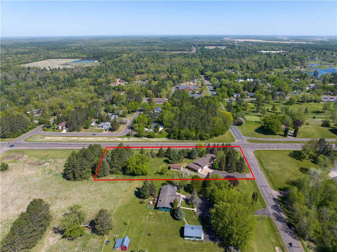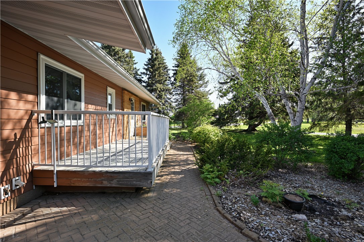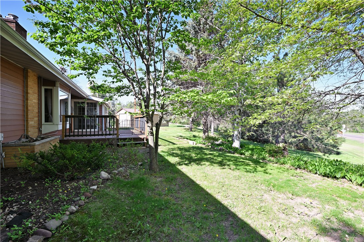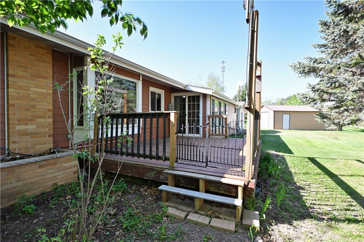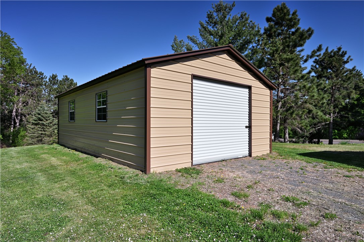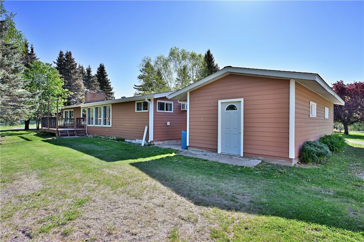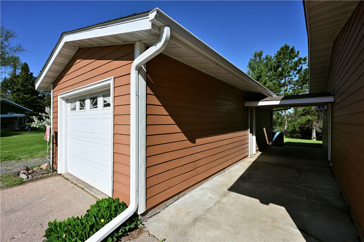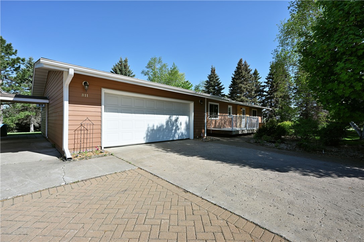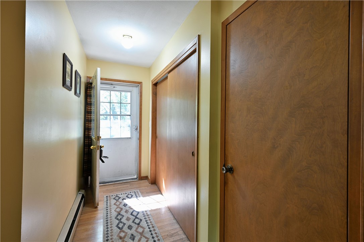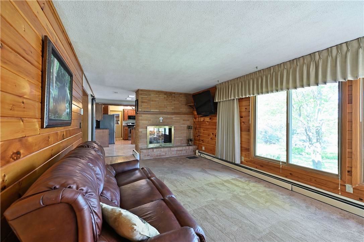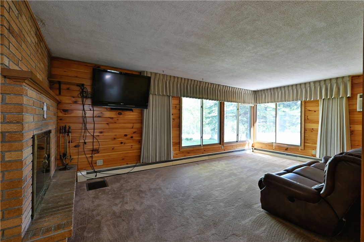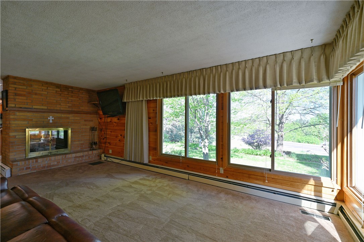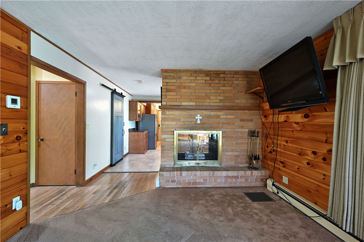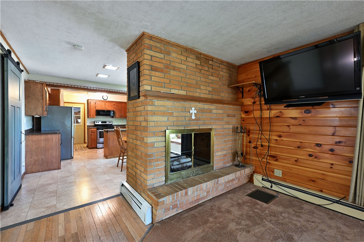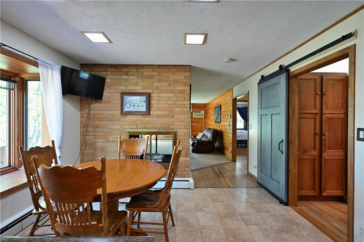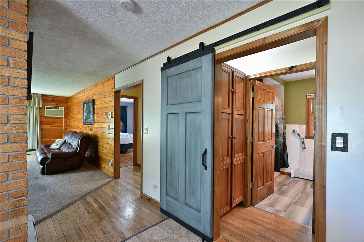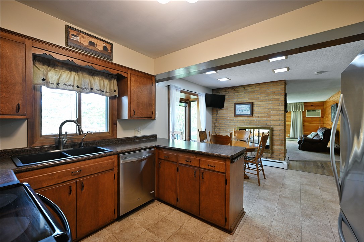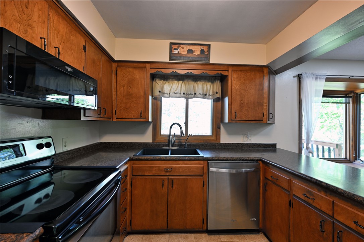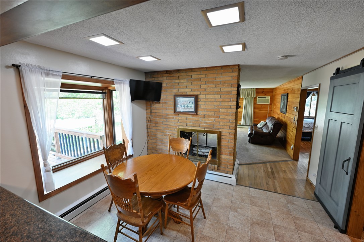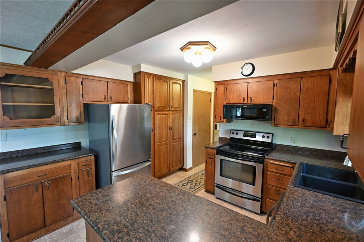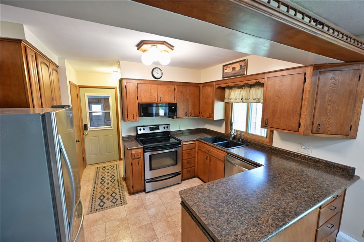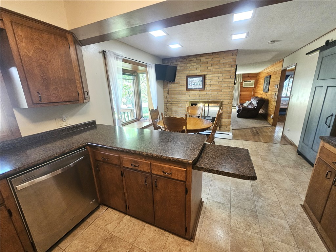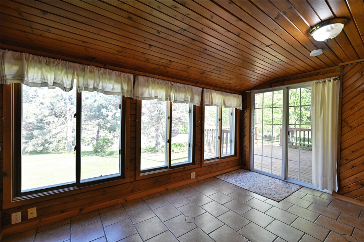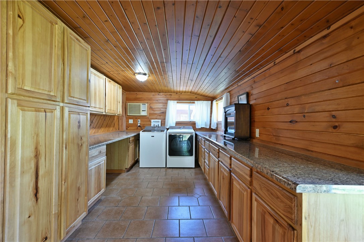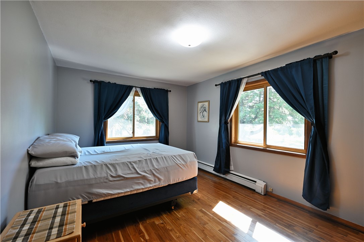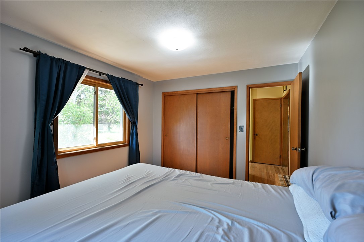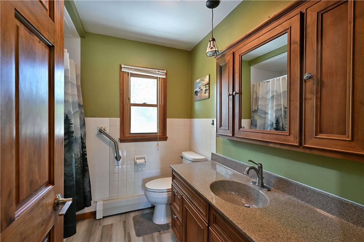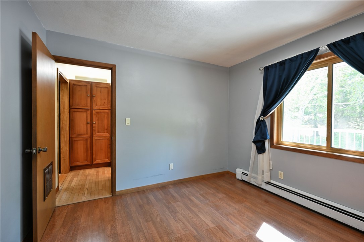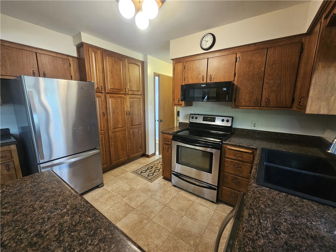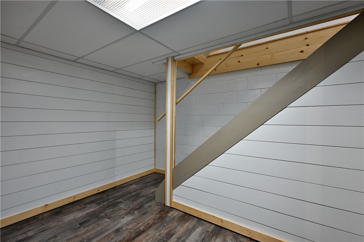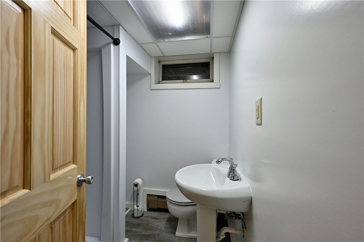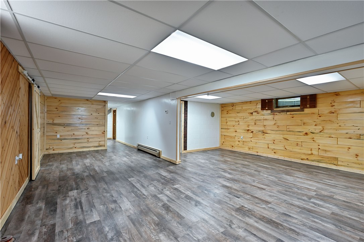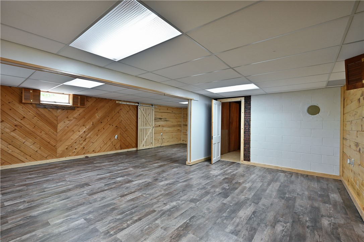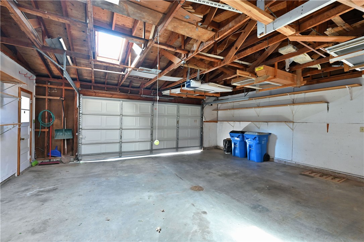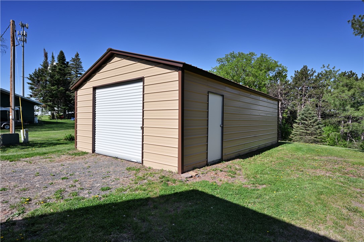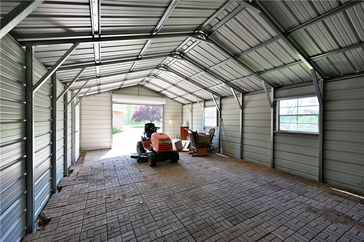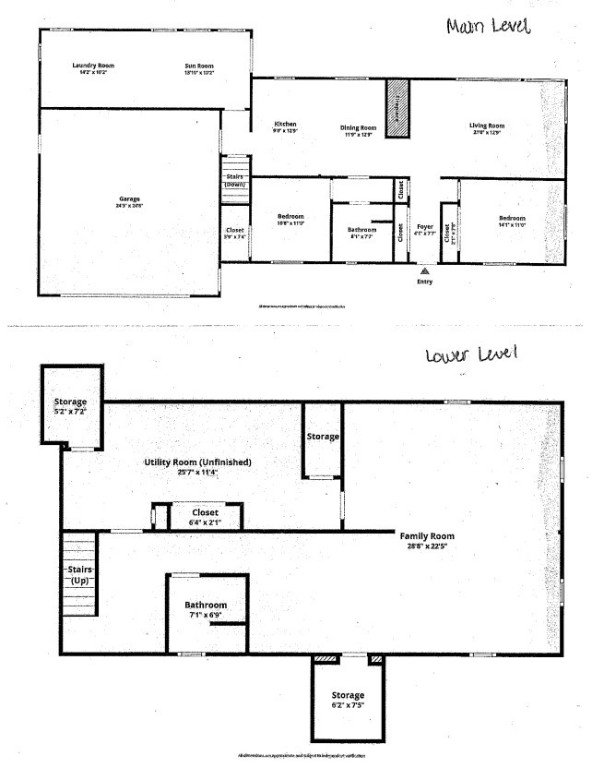Property Description
Nestled in the serene enclave of Grantsburg, this captivating one-level residence is your personal oasis, cradled by mature, towering trees that promise unrivaled privacy. Step inside to discover a chic, updated kitchen adorned with trendy cabinets and an extendable countertop, ready for your culinary adventures. The double-sided fireplace cozily bridges the dining and living rooms, setting the scene for entertaining. Elongated sunroom windows invite sunshine to dance through, casting a bright, cheery vibe. With a full basement for fun, a brand-new roof, and updated 2-zone heating, this home is as practical as it is charming. Multiple garages 24x24, 34x14, & 30 x 18 with covered walkways ensure your vehicles get their well-deserved cover. Whether you're sequestering yourself away or hosting a soiree, this home's combination of style and substance ensures you'll always feel right at home.
Interior Features
- Above Grade Finished Area: 1,440 SqFt
- Appliances Included: Dryer, Dishwasher, Gas Water Heater, Microwave, Oven, Range, Refrigerator, Water Softener, Washer
- Basement: Full, Finished
- Below Grade Finished Area: 792 SqFt
- Below Grade Unfinished Area: 312 SqFt
- Building Area Total: 2,544 SqFt
- Cooling: Window Unit(s)
- Electric: Circuit Breakers
- Fireplace: One, Wood Burning
- Fireplaces: 1
- Foundation: Block
- Heating: Baseboard, Hot Water
- Levels: One
- Living Area: 2,232 SqFt
- Rooms Total: 13
- Windows: Window Coverings
Rooms
- 4 Season Room: 11' x 14', Tile, Main Level
- Bathroom #1: 8' x 9', Simulated Wood, Plank, Main Level
- Bathroom #2: 6' x 8', Simulated Wood, Plank, Lower Level
- Bedroom #1: 14' x 14', Simulated Wood, Plank, Lower Level
- Bedroom #2: 11' x 11', Simulated Wood, Plank, Main Level
- Bedroom #3: 11' x 15', Wood, Main Level
- Dining Area: 12' x 13', Tile, Main Level
- Entry/Foyer: 5' x 8', Tile, Main Level
- Family Room: 14' x 22', Simulated Wood, Plank, Lower Level
- Kitchen: 10' x 13', Tile, Main Level
- Laundry Room: 11' x 14', Tile, Main Level
- Living Room: 13' x 22', Carpet, Main Level
- Utility/Mechanical: 12' x 26', Tile, Lower Level
Exterior Features
- Construction: Cement Siding, Hardboard
- Covered Spaces: 3
- Garage: 3 Car, Detached
- Lot Size: 1.7 Acres
- Parking: Concrete, Driveway, Detached, Garage
- Patio Features: Deck, Four Season
- Sewer: Public Sewer
- Stories: 1
- Style: One Story
- Water Source: Public
Property Details
- 2024 Taxes: $2,813
- County: Burnett
- Other Structures: Outbuilding, Shed(s)
- Possession: Close of Escrow
- Property Subtype: Single Family Residence
- School District: Grantsburg
- Status: Active
- Township: Village of Grantsburg
- Year Built: 1963
- Zoning: Residential
- Listing Office: Lakeside Realty Group
- Last Update: May 19th @ 11:04 AM

