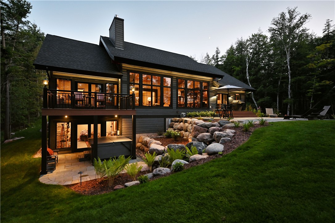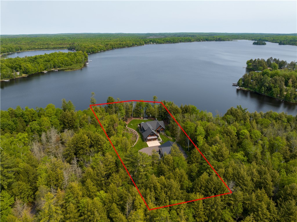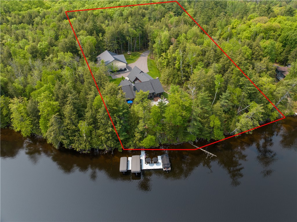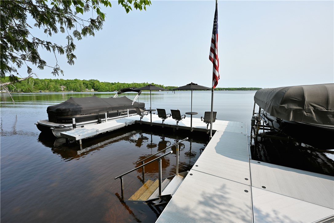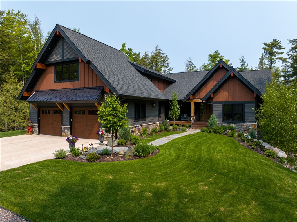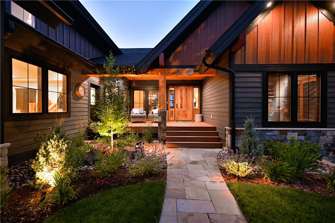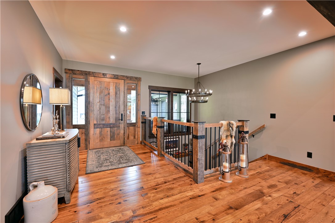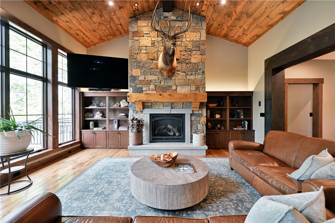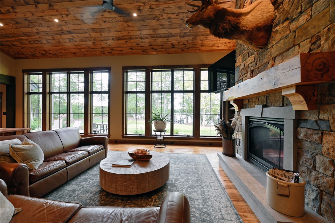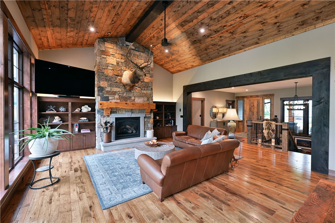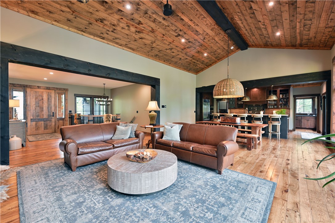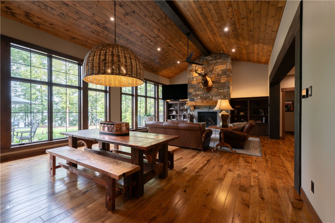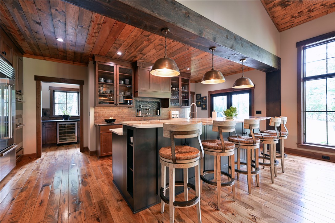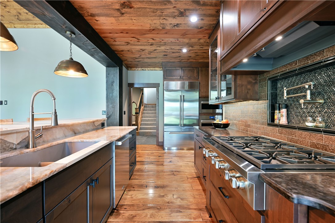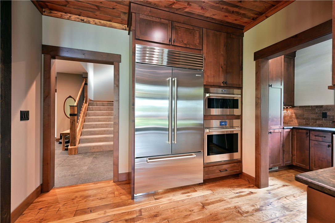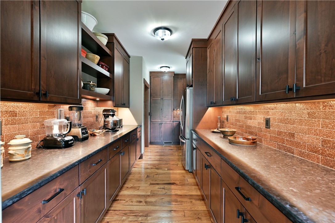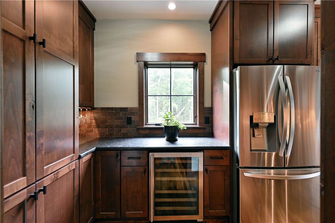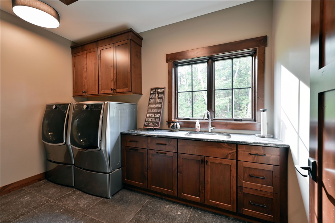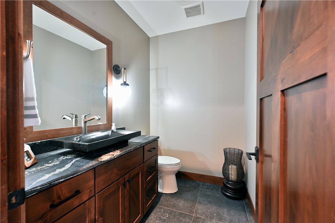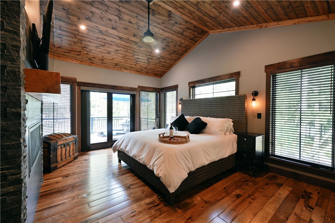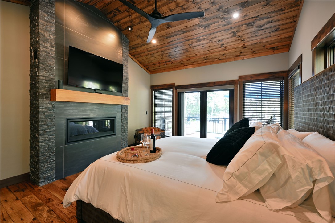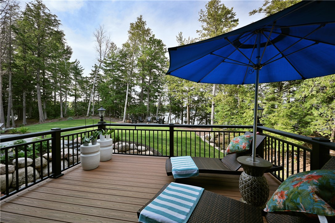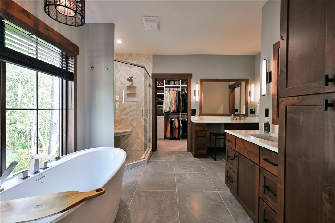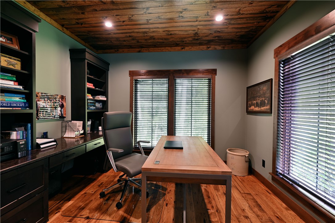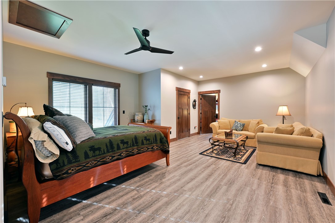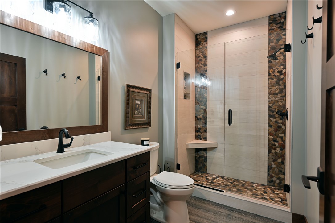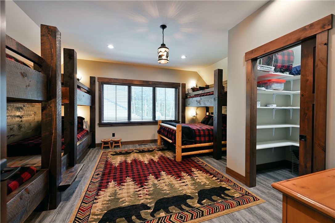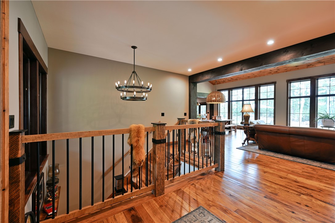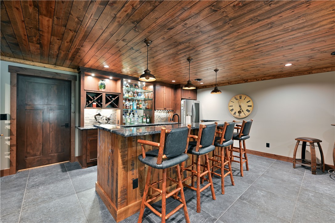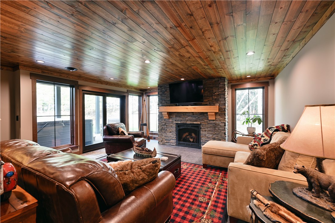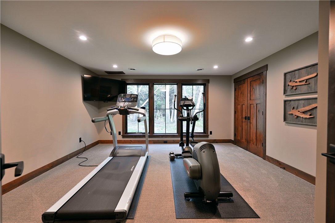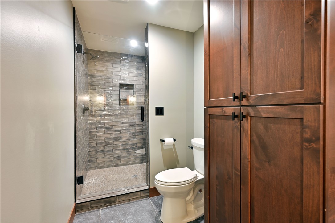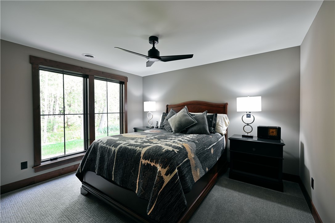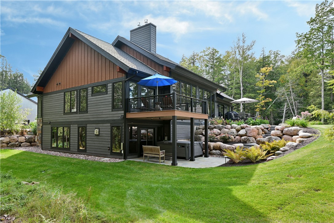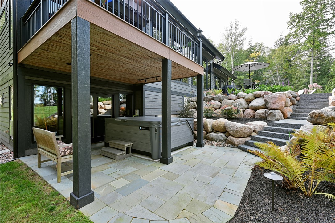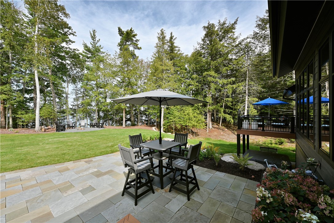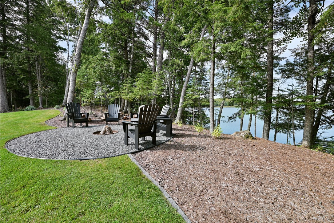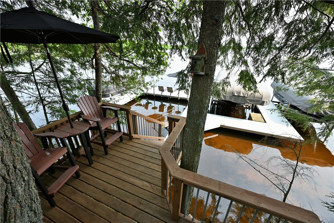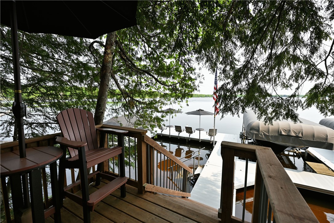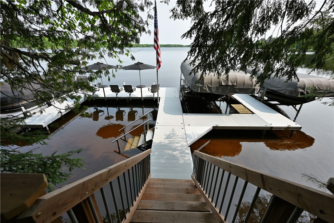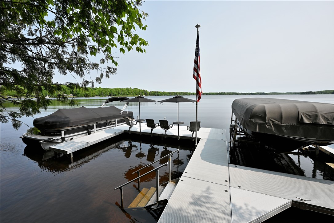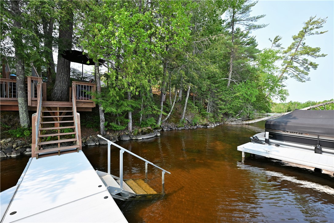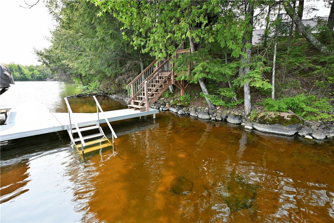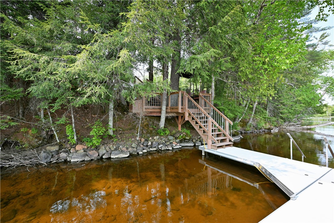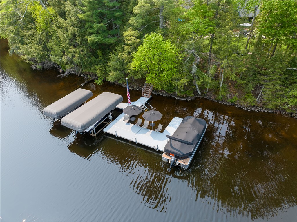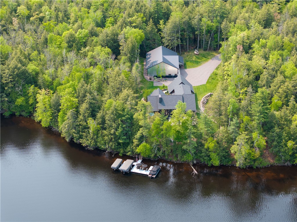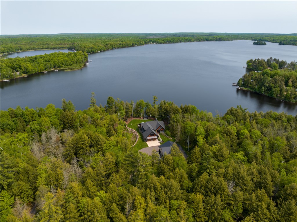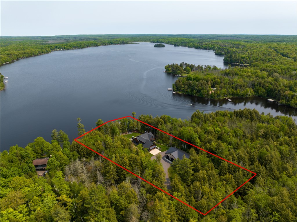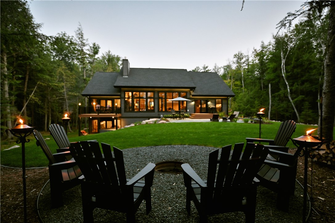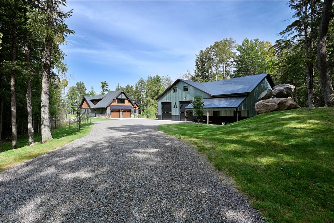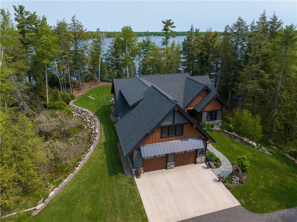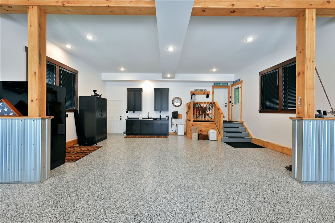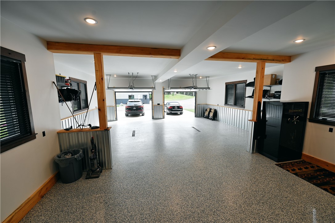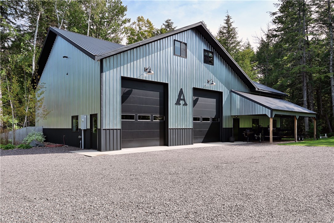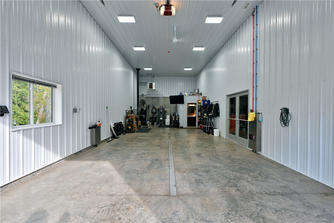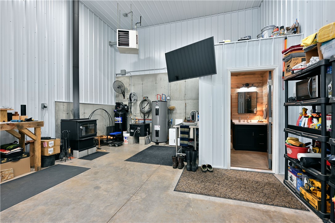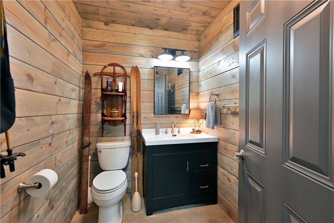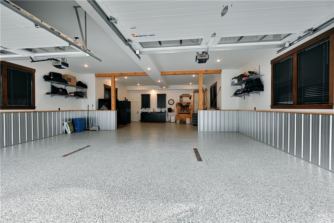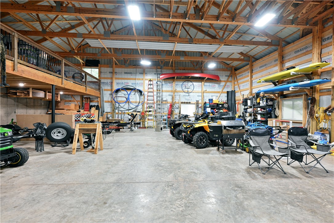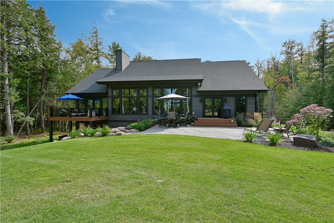Property Description
Experience unparalleled luxury and privacy on Garden Lake, part of the sought-after Lake Namekagon. This property is designed with the highest-quality craftsmanship and attention to detail. The home features stunning hickory skip-sawn flooring, knotty alder cabinets and millwork, interior transom windows, granite countertops, and Emtek black hardware for cabinets and doors. The gourmet kitchen is outfitted with premium Sub-Zero and Wolf appliances, including a chef-grade gas cooktop, perfect for entertaining and culinary enthusiasts alike. For your toys, the oversized, heated, and finished 3-car garage is ideal for storing vehicles. Outside, the meticulously landscaped grounds have sprinkler system with automatic timers ensures the lush surroundings are easy to maintain. Power and water are available at the dock. A 50’x72’ storage building with 32’x12’ lean-to provides space for all your needs. This is your chance to own a one-of-a-kind sanctuary, where luxury & nature come together.
Interior Features
- Above Grade Finished Area: 3,849 SqFt
- Appliances Included: Dryer, Dishwasher, Gas Water Heater, Oven, Range, Refrigerator, Washer
- Basement: Full, Partially Finished, Walk-Out Access
- Below Grade Finished Area: 1,650 SqFt
- Below Grade Unfinished Area: 1,342 SqFt
- Building Area Total: 6,841 SqFt
- Cooling: Central Air
- Electric: Circuit Breakers
- Fireplace: Three, Gas Log
- Fireplaces: 3
- Foundation: Poured
- Heating: Forced Air, Radiant Floor
- Levels: One and One Half
- Living Area: 5,499 SqFt
- Rooms Total: 18
Rooms
- Bathroom #1: 5' x 7', Tile, Main Level
- Bathroom #2: 11' x 11', Tile, Main Level
- Bathroom #3: 5' x 9', Simulated Wood, Plank, Upper Level
- Bathroom #4: 5' x 11', Tile, Lower Level
- Bedroom #1: 11' x 12', Simulated Wood, Plank, Upper Level
- Bedroom #2: 11' x 13', Carpet, Lower Level
- Bedroom #3: 13' x 16', Wood, Main Level
- Bedroom #4: 15' x 13', Carpet, Lower Level
- Bonus Room: 17' x 39', Simulated Wood, Plank, Upper Level
- Dining Area: 13' x 19', Wood, Main Level
- Entry/Foyer: 12' x 12', Tile, Main Level
- Entry/Foyer: 12' x 12', Wood, Main Level
- Family Room: 21' x 19', Tile, Lower Level
- Kitchen: 13' x 22', Wood, Main Level
- Laundry Room: 7' x 12', Tile, Main Level
- Living Room: 13' x 19', Wood, Main Level
- Pantry: 6' x 11', Wood, Main Level
- Rec Room: 12' x 19', Tile, Lower Level
Exterior Features
- Construction: Stone
- Covered Spaces: 3
- Garage: 3 Car, Attached
- Lake/River Name: Namekagon
- Lot Size: 1.77 Acres
- Parking: Attached, Driveway, Garage, Gravel
- Patio Features: Composite, Deck, Patio
- Sewer: Septic Tank
- Style: One and One Half Story
- View: Lake
- Water Source: Drilled Well
- Waterfront: Lake
- Waterfront Length: 199 Ft
Property Details
- 2024 Taxes: $3,842
- County: Bayfield
- Other Structures: Outbuilding
- Possession: Close of Escrow
- Property Subtype: Single Family Residence
- School District: Drummond Area
- Status: Active
- Township: Town of Namakagon
- Year Built: 2023
- Zoning: Residential, Shoreline
- Listing Office: McKinney Realty, LLC
- Last Update: June 19th @ 3:37 PM

