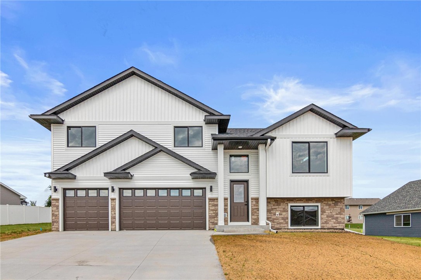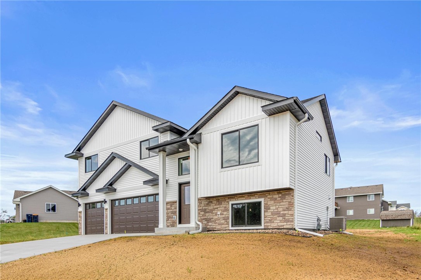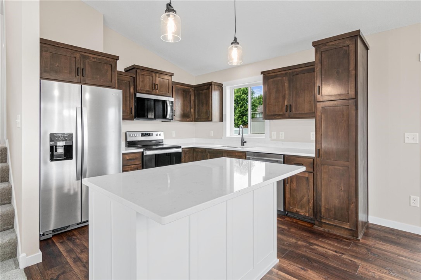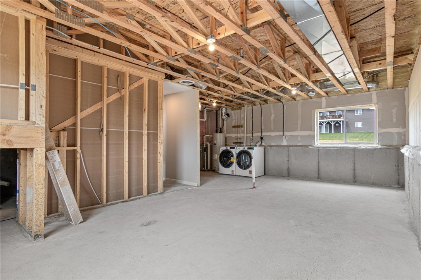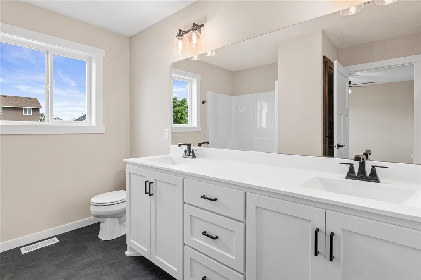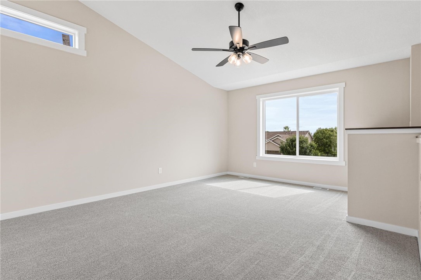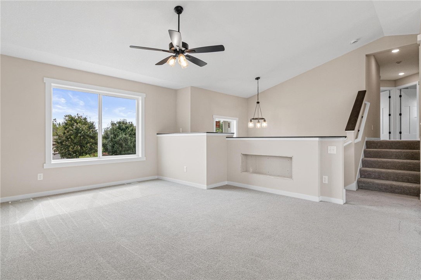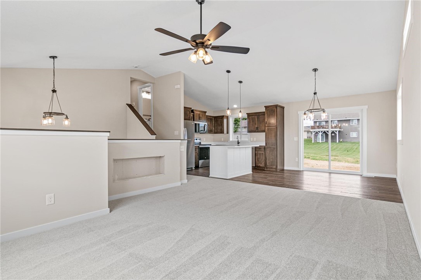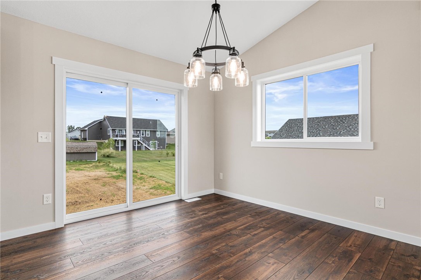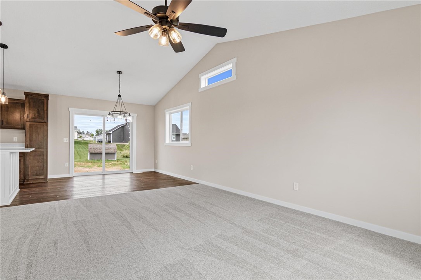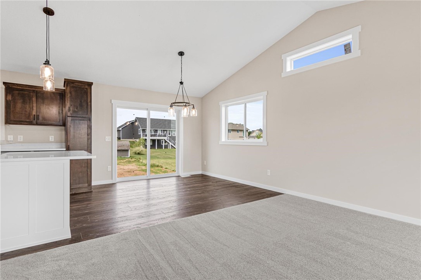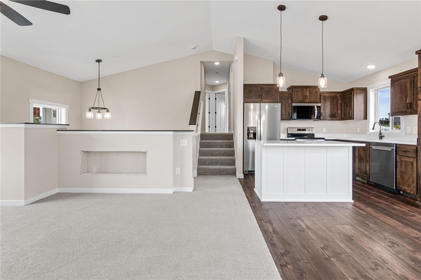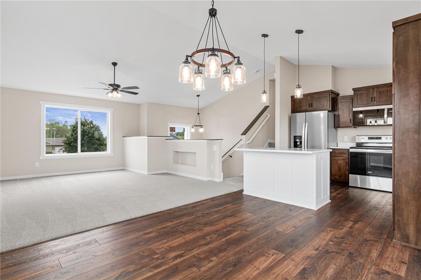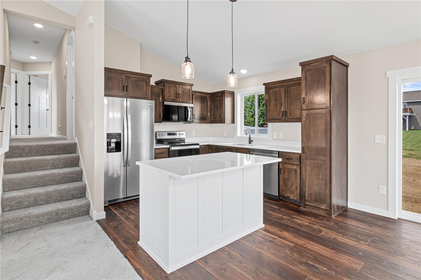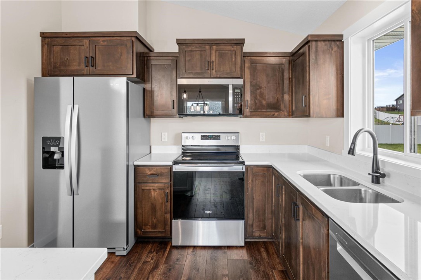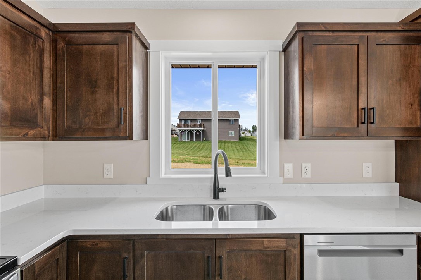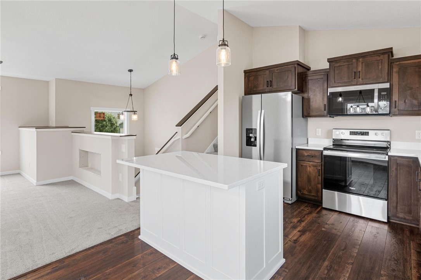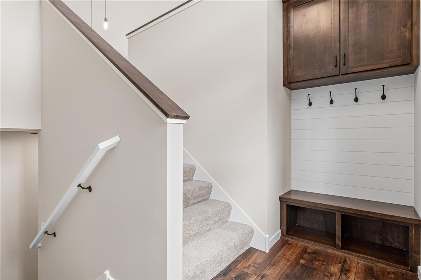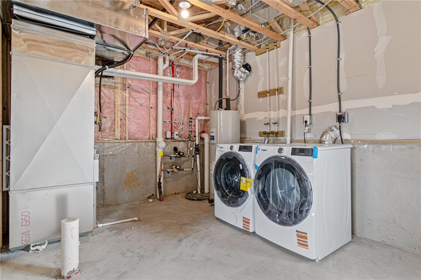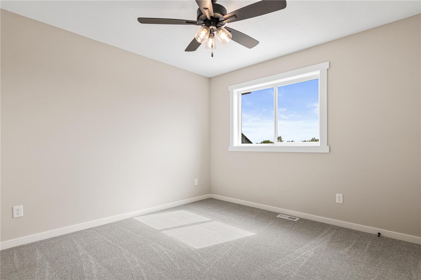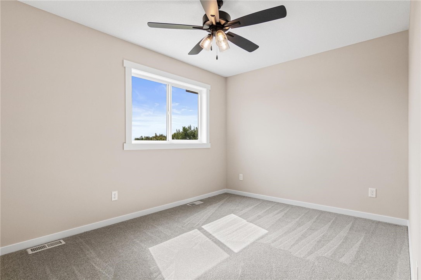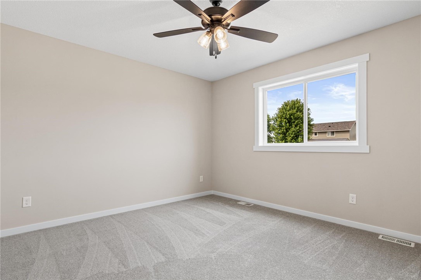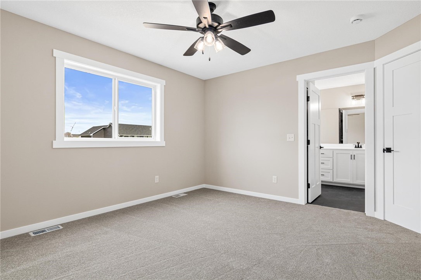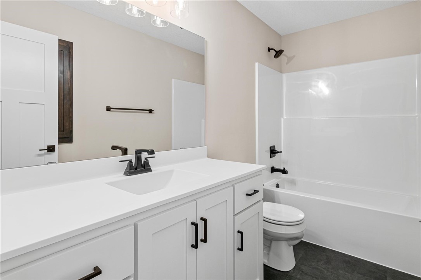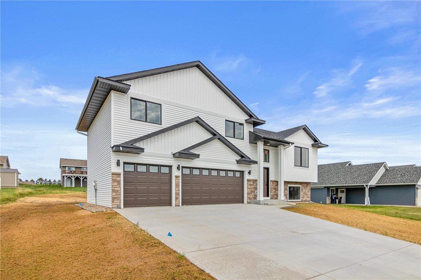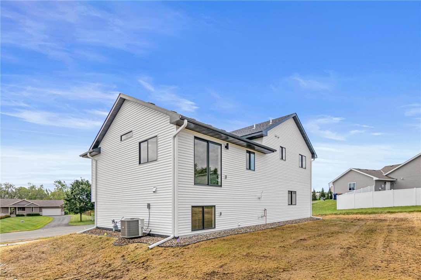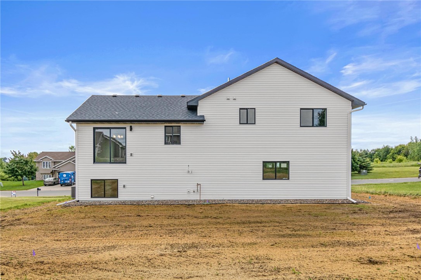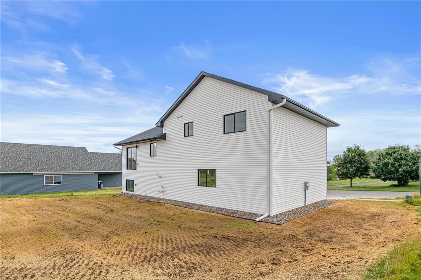Property Description
Stylish 3BR/2BA home w/ 3 car insulated garage; electric fireplace; slow close custom cabinets w/ pull out trash; custom boot bench; walk in master closet; dual vanities ensuite; sprinklers; concrete driveway and thoughtful landscaping. Designed for comfort, function and curb appeal.
Interior Features
- Above Grade Finished Area: 1,328 SqFt
- Basement: Full
- Below Grade Unfinished Area: 598 SqFt
- Building Area Total: 1,926 SqFt
- Cooling: Central Air
- Electric: Circuit Breakers
- Foundation: Poured
- Heating: Forced Air
- Levels: Multi/Split
- Living Area: 1,328 SqFt
- Rooms Total: 6
Rooms
- Bathroom #1: 12' x 6', Tile, Main Level
- Bathroom #2: 12' x 9', Tile, Main Level
- Bedroom #1: 12' x 12', Main Level
- Bedroom #2: 13' x 10', Main Level
- Bedroom #3: 13' x 13', Main Level
- Living Room: 13' x 12', Main Level
Exterior Features
- Construction: Vinyl Siding
- Covered Spaces: 3
- Garage: 3 Car, Attached
- Lot Size: 0.3 Acres
- Parking: Attached, Garage
- Sewer: Public Sewer
- Style: Bi-Level
- Water Source: Public
Property Details
- 2024 Taxes: $555
- County: Pierce
- Property Subtype: Single Family Residence
- School District: Ellsworth Community
- Status: Active
- Township: Town of Ellsworth
- Year Built: 2025
- Zoning: Residential
- Listing Office: Quorum Enterprises Inc
- Last Update: September 3rd @ 12:45 AM

