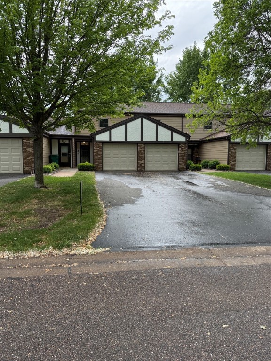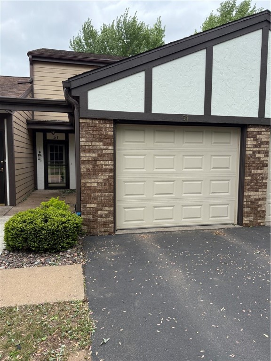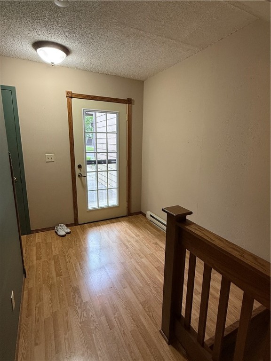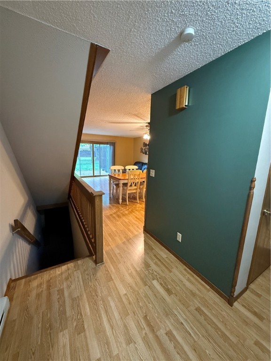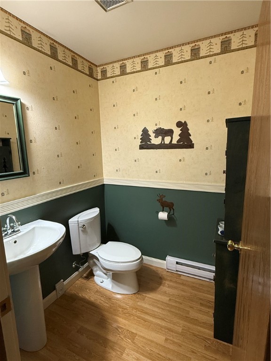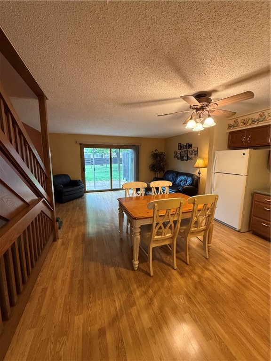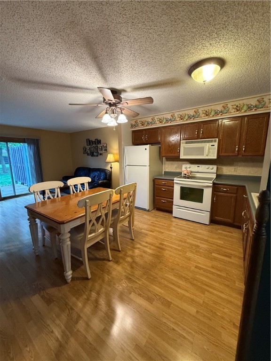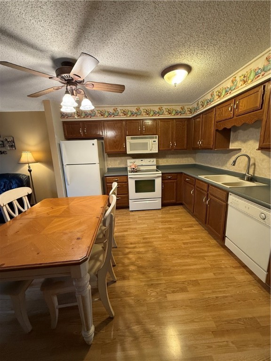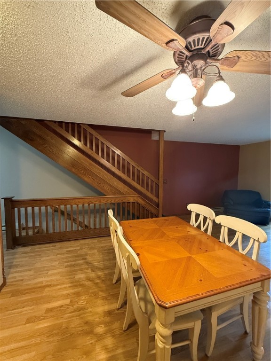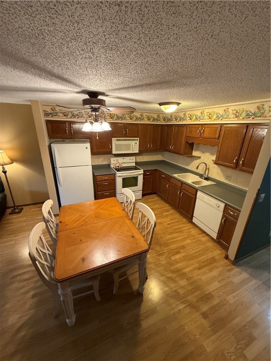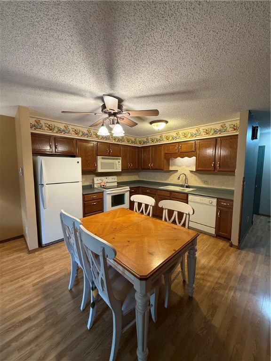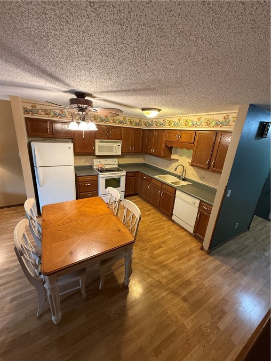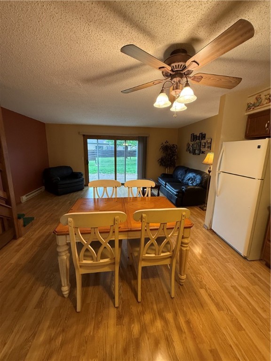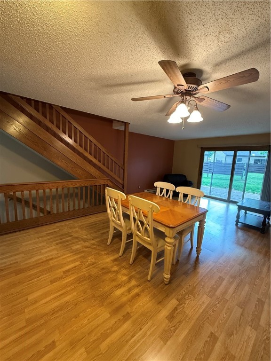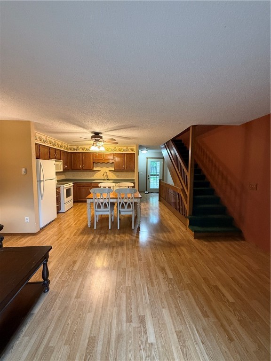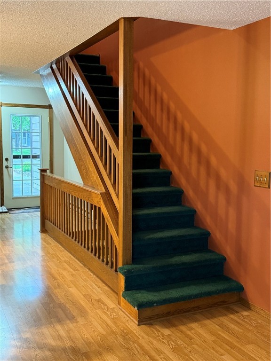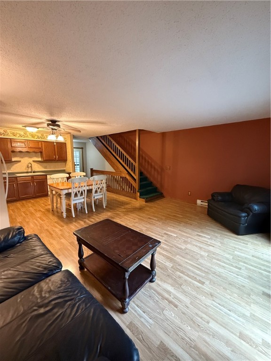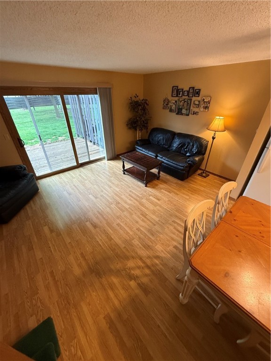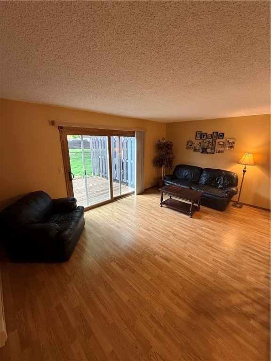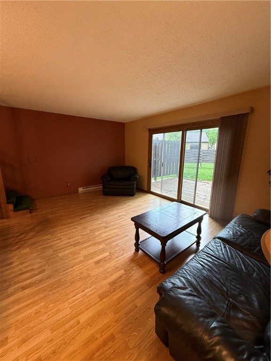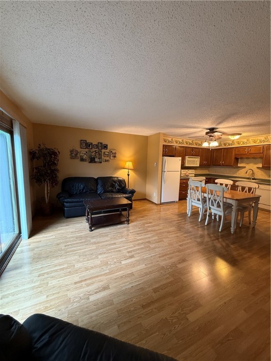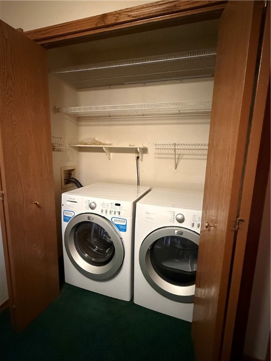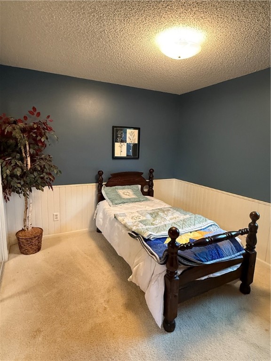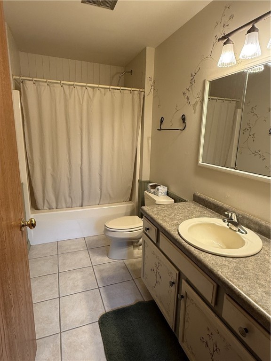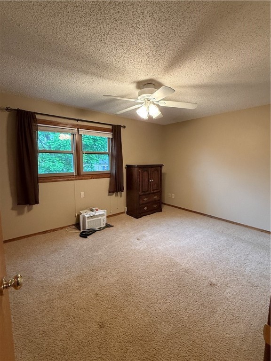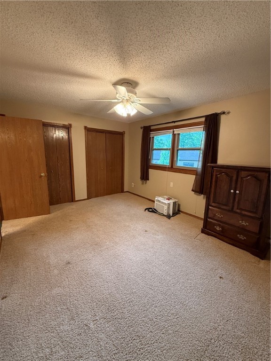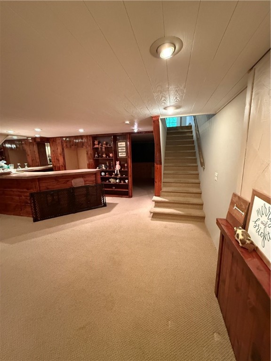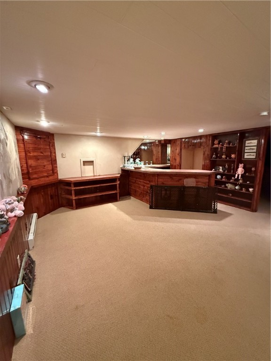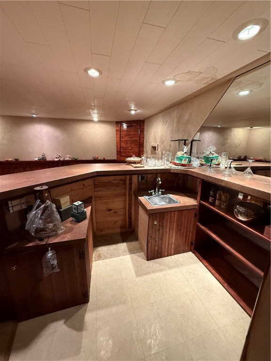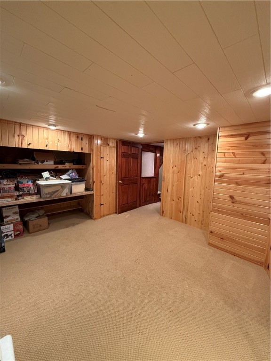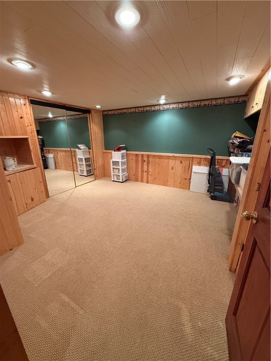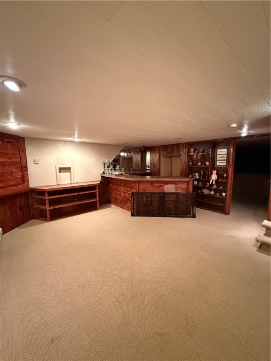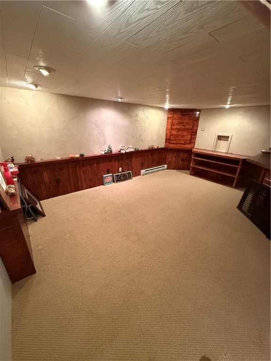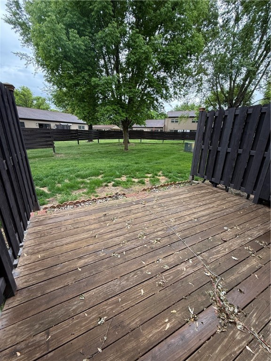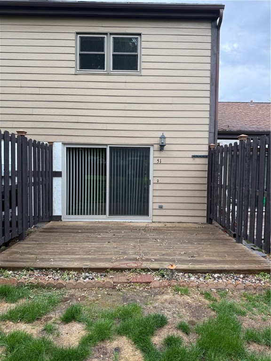Property Description
Closing Cost/Update Credit $2500!!!!! Discover the perfect blend of comfort, convenience, and style in this condo. Step into an inviting open-concept layout filled with natural light, featuring newer windows, front door, and patio door that enhances both form and function. The staircase has been opened up and redone with stunning woodwork, adding warmth and character to the home. Say goodbye to the hassles of snow shoveling and lawn care—this low-maintenance home lets you focus on enjoying life. The finished basement adds valuable living space with a wet bar and a versatile bonus room, ideal for a home office, gym, or guest room. Located just steps from the scenic Chippewa River and its winding bike paths, this home is a dream for outdoor enthusiasts. Enjoy easy access to Riverfront Park and Allen Park, where nature, recreation, and community come together. Whether you're looking for a peaceful retreat or an active lifestyle, this condo offers it all in a location that’s hard to beat.
Interior Features
- Above Grade Finished Area: 1,008 SqFt
- Appliances Included: Dryer, Dishwasher, Electric Water Heater, Disposal, Microwave, Oven, Range, Refrigerator, Washer
- Basement: Full, Finished
- Below Grade Finished Area: 800 SqFt
- Building Area Total: 1,808 SqFt
- Cooling: Window Unit(s)
- Electric: Circuit Breakers
- Foundation: Poured
- Heating: Baseboard
- Interior Features: Ceiling Fan(s)
- Levels: Two
- Living Area: 1,808 SqFt
- Rooms Total: 10
- Windows: Window Coverings
Rooms
- Bathroom #1: 6' x 6', Laminate, Main Level
- Bathroom #2: 10' x 5', Tile, Upper Level
- Bedroom #1: 10' x 10', Carpet, Upper Level
- Bedroom #2: 15' x 11', Carpet, Upper Level
- Bonus Room: 12' x 12', Carpet, Lower Level
- Entry/Foyer: 7' x 6', Laminate, Main Level
- Kitchen: 11' x 11', Laminate, Main Level
- Laundry Room: 6' x 4', Other, Upper Level
- Living Room: 17' x 14', Laminate, Wood, Main Level
- Rec Room: 17' x 16', Carpet, Lower Level
Exterior Features
- Construction: Brick, Vinyl Siding
- Covered Spaces: 1
- Garage: 1 Car, Attached
- Parking: Asphalt, Attached, Driveway, Garage, Garage Door Opener
- Patio Features: Deck
- Sewer: Public Sewer
- Stories: 2
- Style: Two Story
- Water Source: Public
Property Details
- 2024 Taxes: $2,014
- Association: Yes
- Association Fee: $225/Month
- County: Chippewa
- Possession: Close of Escrow
- Property Subtype: Condominium, Single Family Residence
- School District: Chippewa Falls Area Unified
- Status: Active w/ Offer
- Township: City of Chippewa Falls
- Year Built: 1986
- Zoning: Residential
- Listing Office: C21 Affiliated
- Last Update: November 19th @ 3:31 PM


