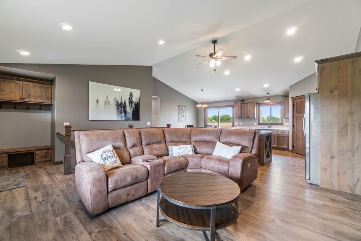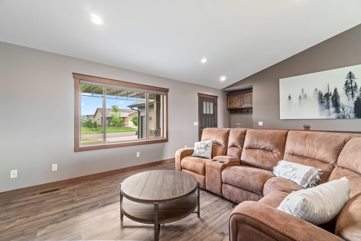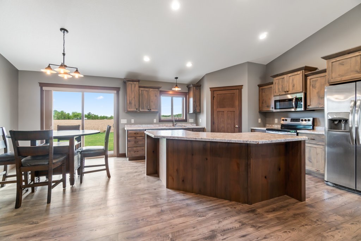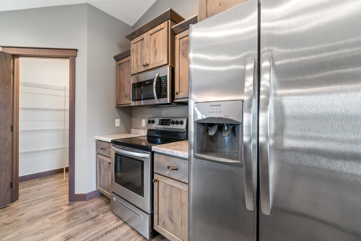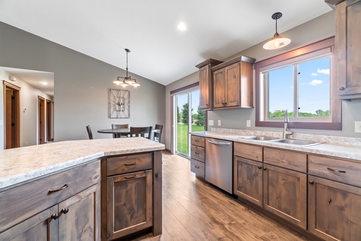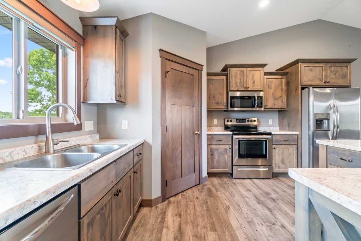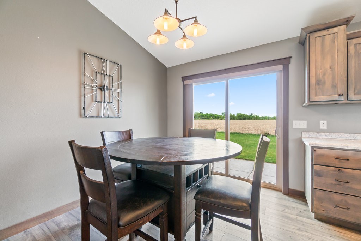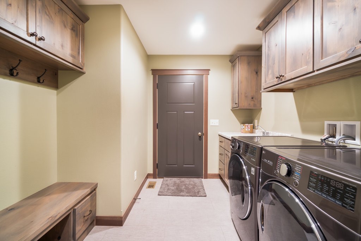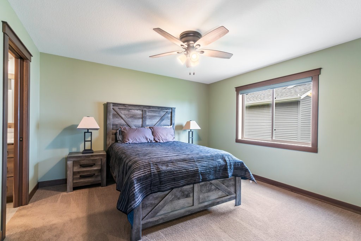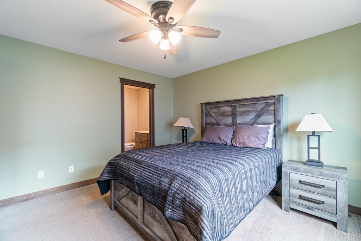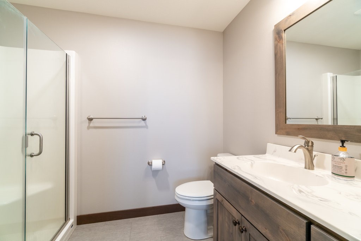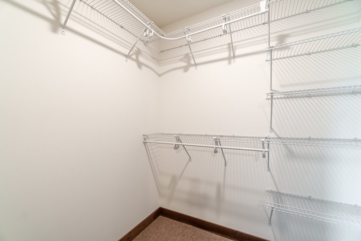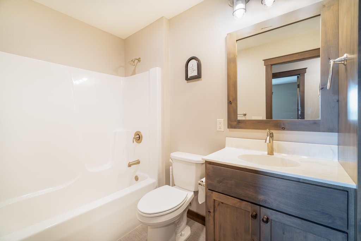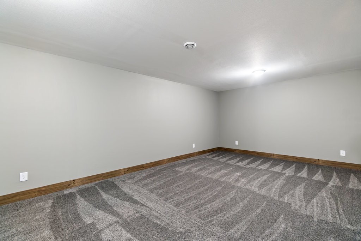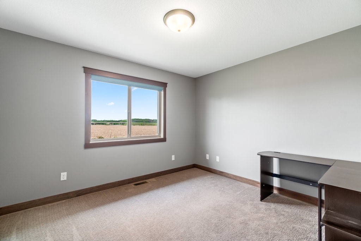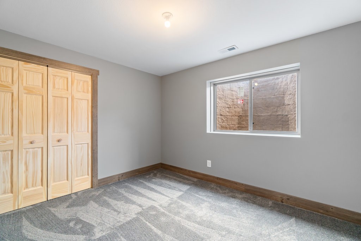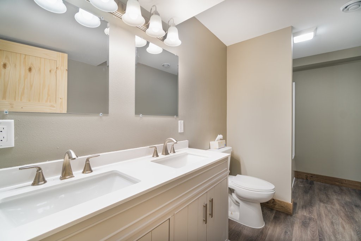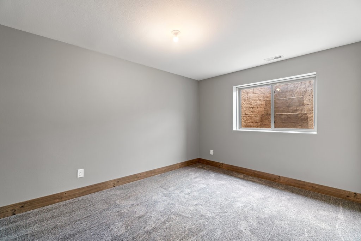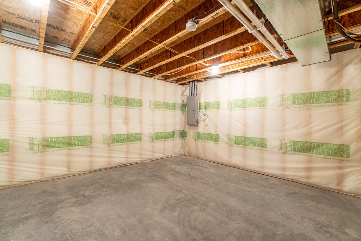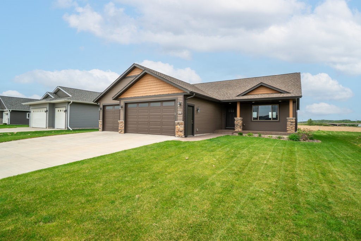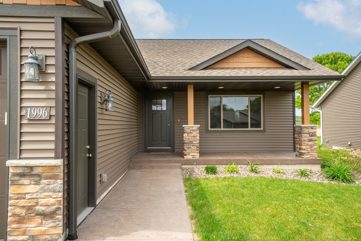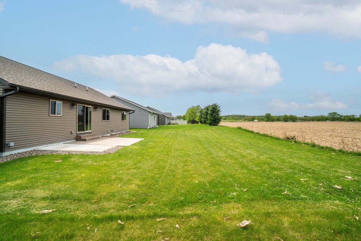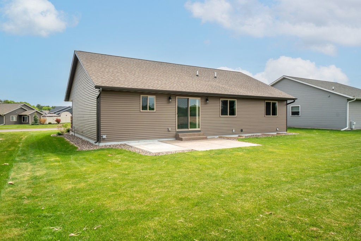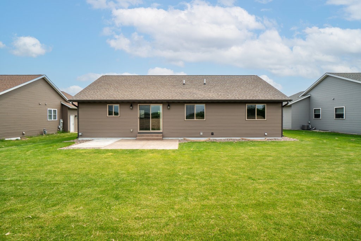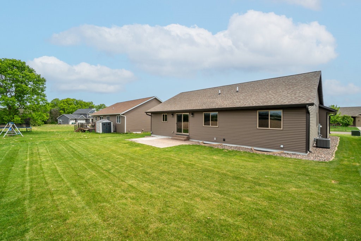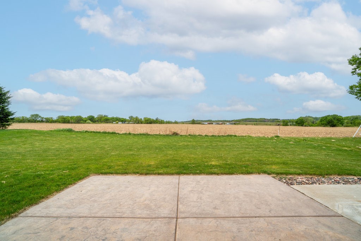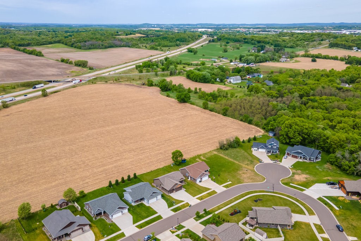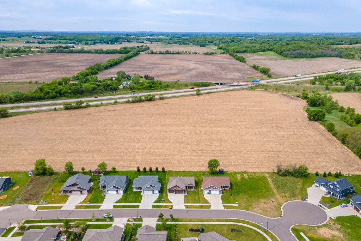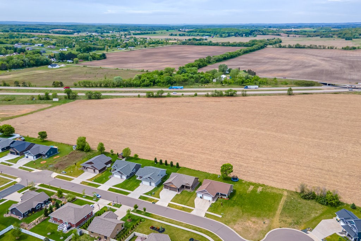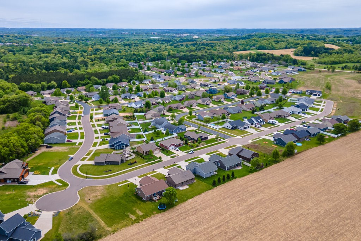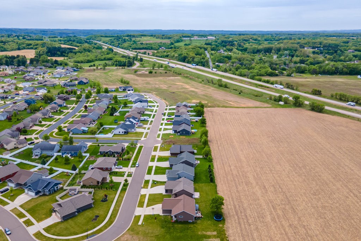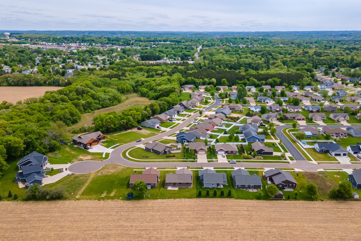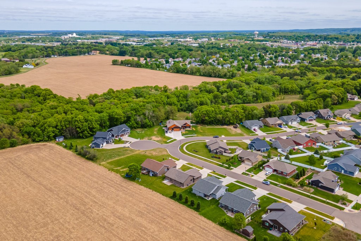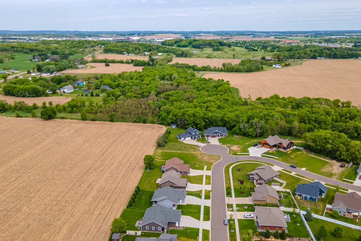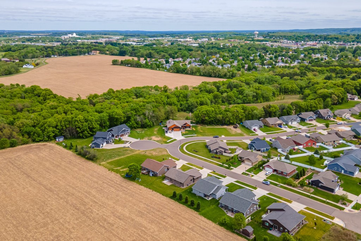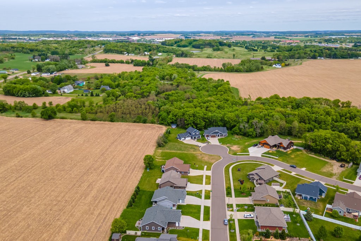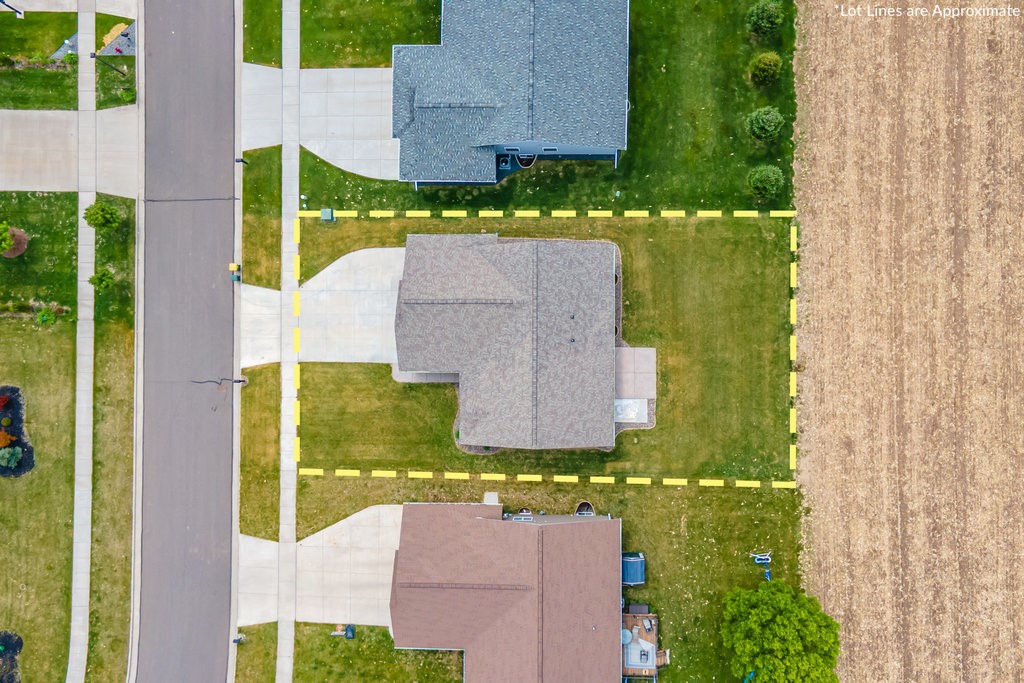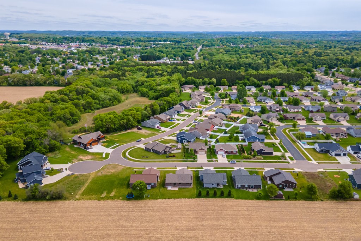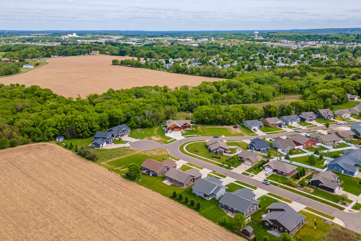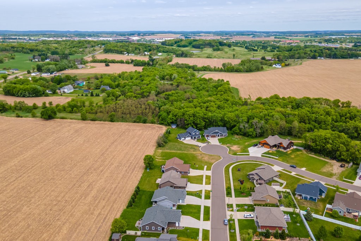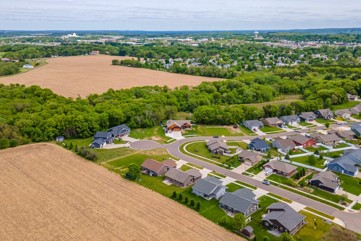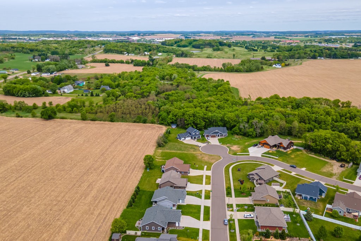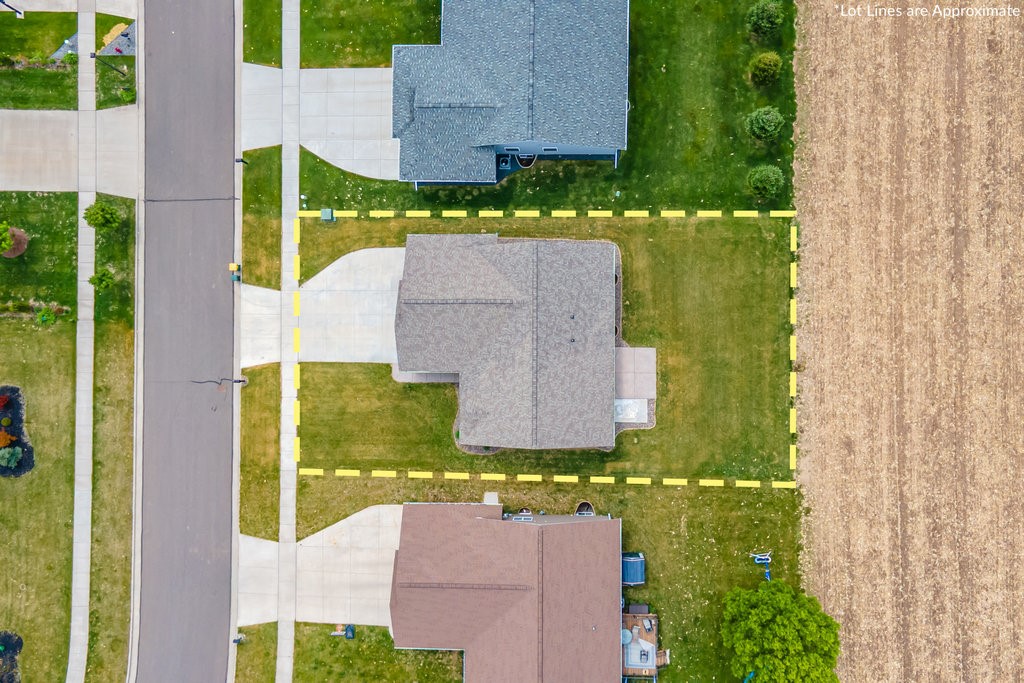Property Description
Welcome to this move-in ready home located in the desirable Sherman Estates Subdivision on Eau Claire's west side. With 5 bedrooms and 3 bathrooms, this spacious and stylish home offers comfort, function, and modern finishes throughout. Step inside to find custom built-in cabinetry and benches at both the main entrance and garage entry—perfect for organized, everyday living. The open-concept main floor features a stunning kitchen that flows seamlessly into the dining and living areas, making it ideal for entertaining guests or gathering with family. The private primary suite includes a walk-in closet and bathroom for your comfort and convenience. The recently finished basement adds two additional bedrooms and a full bathroom, along with new carpet, doors, trim, and fresh paint—creating a perfect space for guests, a home office, or recreation. This home truly has it all—style, space, and location. Don’t miss your opportunity to live in one of Eau Claire’s most popular neighborhoods!
Interior Features
- Above Grade Finished Area: 1,500 SqFt
- Appliances Included: Dryer, Dishwasher, Electric Water Heater, Microwave, Other, Oven, Range, Refrigerator, See Remarks, Washer
- Basement: Egress Windows, Full, Partially Finished
- Below Grade Finished Area: 675 SqFt
- Below Grade Unfinished Area: 532 SqFt
- Building Area Total: 2,707 SqFt
- Cooling: Central Air
- Electric: Circuit Breakers
- Foundation: Poured
- Heating: Forced Air
- Interior Features: Ceiling Fan(s)
- Levels: One
- Living Area: 2,175 SqFt
- Rooms Total: 13
Rooms
- Bathroom #1: 6' x 14', Simulated Wood, Plank, Lower Level
- Bathroom #2: 9' x 5', Tile, Main Level
- Bathroom #3: 6' x 9', Tile, Main Level
- Bedroom #1: 14' x 10', Carpet, Lower Level
- Bedroom #2: 10' x 12', Carpet, Lower Level
- Bedroom #3: 12' x 11', Carpet, Main Level
- Bedroom #4: 15' x 13', Carpet, Main Level
- Bedroom #5: 12' x 11', Carpet, Main Level
- Dining Area: 9' x 12', Simulated Wood, Plank, Main Level
- Family Room: 23' x 14', Carpet, Lower Level
- Kitchen: 15' x 15', Simulated Wood, Plank, Main Level
- Laundry Room: 9' x 15', Tile, Main Level
- Living Room: 15' x 15', Simulated Wood, Plank, Main Level
Exterior Features
- Construction: Stone, Vinyl Siding
- Covered Spaces: 3
- Exterior Features: Sprinkler/Irrigation
- Garage: 3 Car, Attached
- Lot Size: 0.22 Acres
- Parking: Attached, Concrete, Driveway, Garage, Garage Door Opener
- Patio Features: Concrete, Open, Patio, Porch
- Sewer: Public Sewer
- Stories: 1
- Style: One Story
- Water Source: Public
Property Details
- 2024 Taxes: $5,941
- County: Eau Claire
- Possession: Close of Escrow
- Property Subtype: Single Family Residence
- School District: Eau Claire Area
- Status: Active w/ Offer
- Subdivision: Sherman Estates
- Township: City of Eau Claire
- Year Built: 2020
- Zoning: Residential
- Listing Office: C21 Affiliated
- Last Update: December 4th @ 9:02 AM


