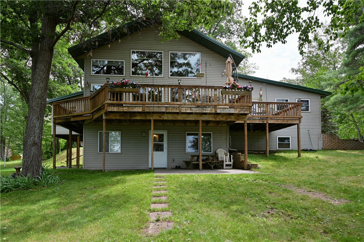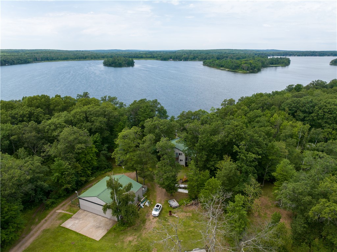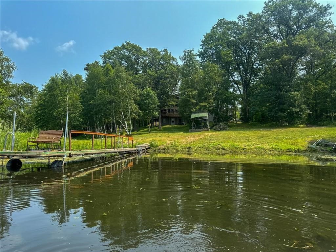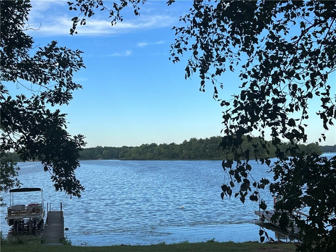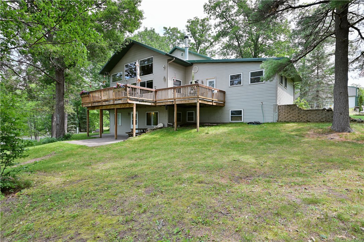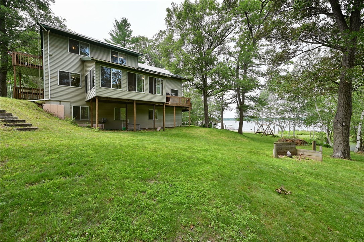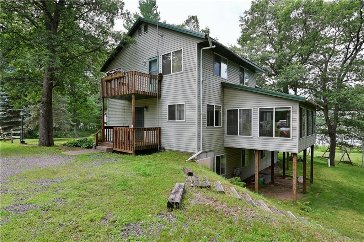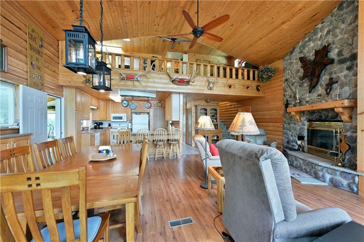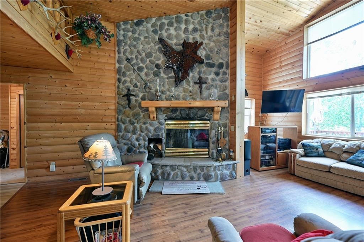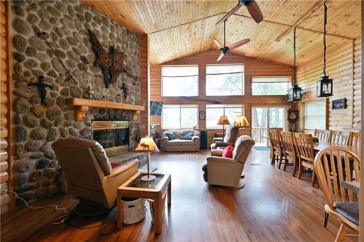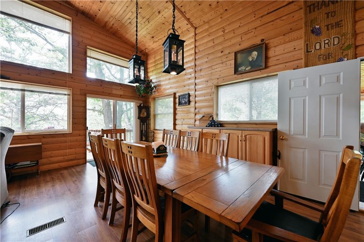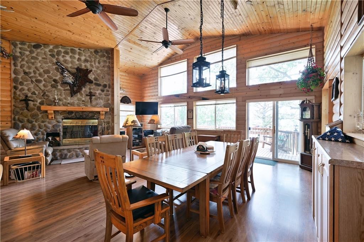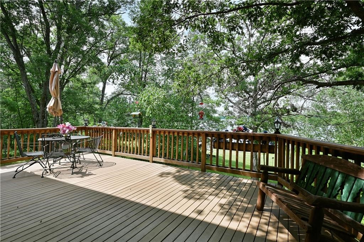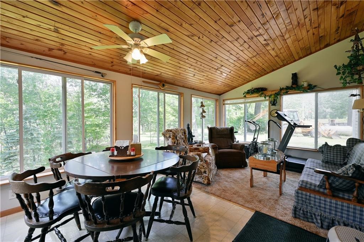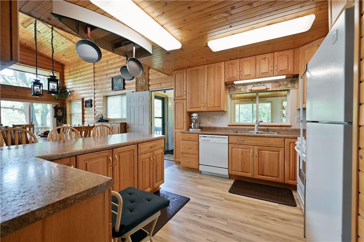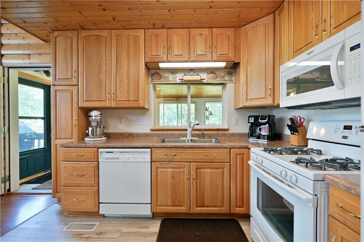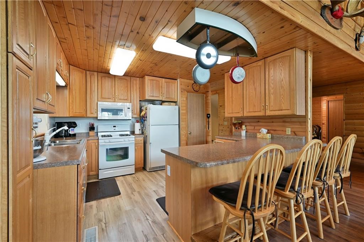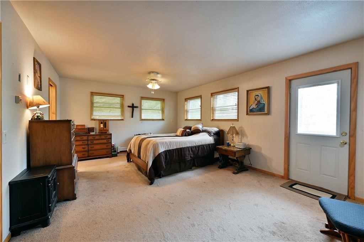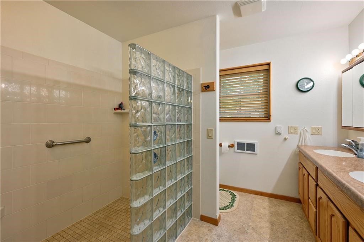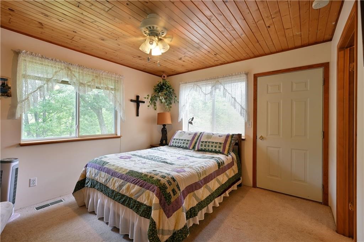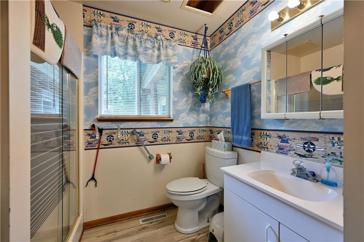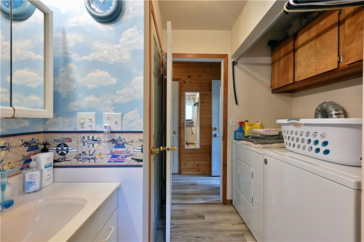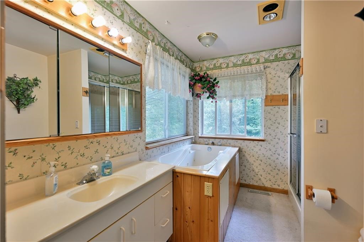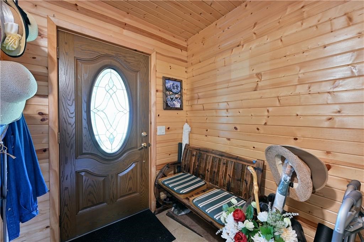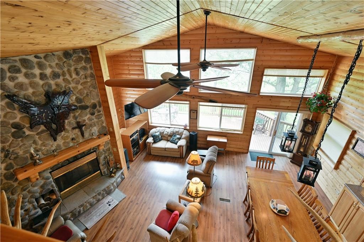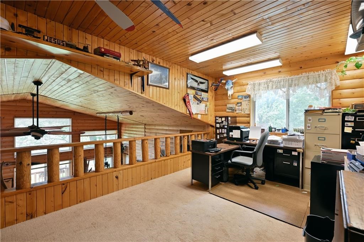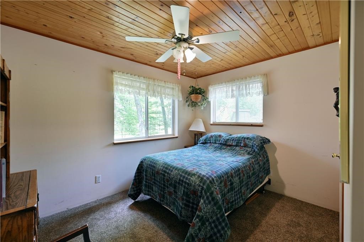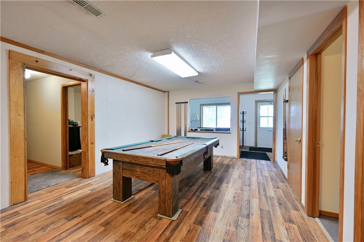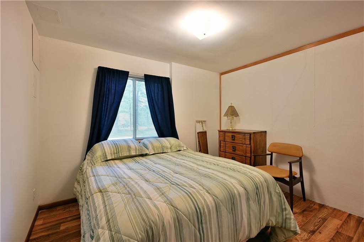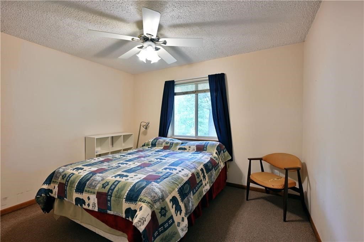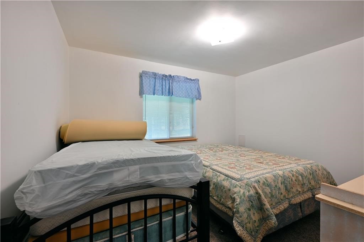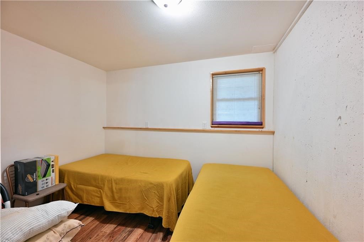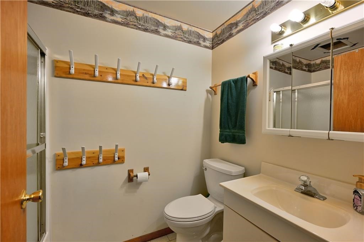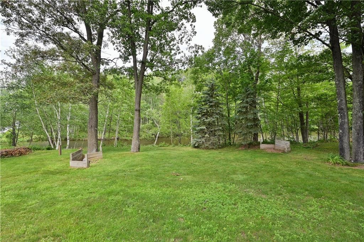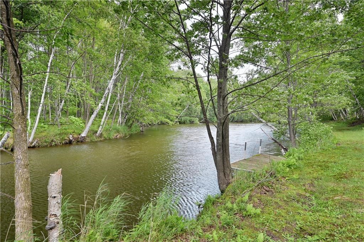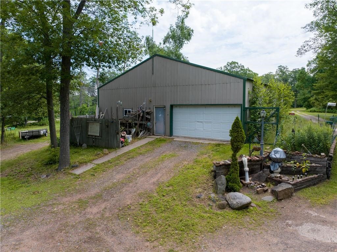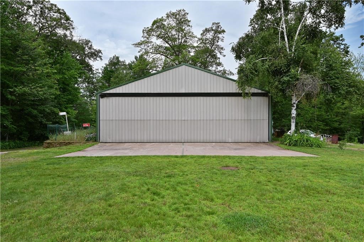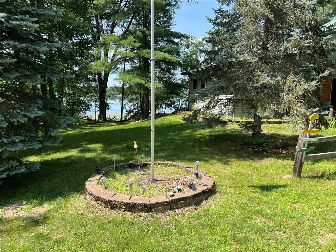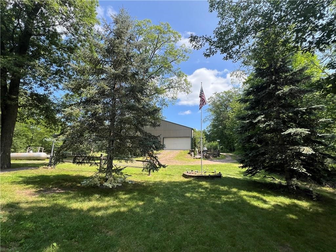Property Description
New Price! Discover this beautifully crafted 4,000 sq ft chalet offering 7 bedrooms and 4 baths, with low elevation frontage and breathtaking views of Spooner Lake. The open-concept layout features vaulted pine ceilings, a majestic fieldstone fireplace, a spacious kitchen with custom cabinetry, and a main-level owners suite with a tiled shower. Cozy loft and lower level offer additional bedrooms and baths—ideal for guests or extended family. Enjoy lakeside living from the sunroom, the expansive deck, the covered patio, or the parklike yard, all perfect for soaking in summer breezes and stunning scenery. A large 40x42 ft hangar/pole building provides ample space for storage, hobbies, or aviation needs. With direct frontage on Spooner Lake—renowned for excellent fishing—and access to the Nest of Eagles Airport and taxiway, this property is a rare gem. Explore nearby ATV and snowmobile trails, or simply relax and enjoy all the natural beauty and tranquility this one-of-a-kind property has to offer.
Interior Features
- Above Grade Finished Area: 2,622 SqFt
- Accessibility Features: Low Threshold Shower, Accessible Entrance
- Appliances Included: Dryer, Dishwasher, Electric Water Heater, Microwave, Oven, Range, Refrigerator, Range Hood, Washer
- Basement: Full, Finished, Walk-Out Access
- Below Grade Finished Area: 1,380 SqFt
- Building Area Total: 4,002 SqFt
- Cooling: Central Air
- Electric: Circuit Breakers
- Fireplace: Electric, Insert, Gas Log
- Foundation: Poured
- Heating: Forced Air, Radiant Floor
- Living Area: 4,002 SqFt
- Rooms Total: 24
Rooms
- 3 Season Room: 18' x 12', Carpet, Main Level
- 4 Season Room: 14' x 8', Laminate, Lower Level
- Bathroom #1: 8' x 5', Carpet, Lower Level
- Bathroom #2: 14' x 8', Carpet, Upper Level
- Bathroom #3: 10' x 9', Carpet, Main Level
- Bathroom #4: 9' x 7', Carpet, Laminate, Main Level
- Bedroom #1: 10' x 10', Laminate, Lower Level
- Bedroom #2: 12' x 11', Carpet, Lower Level
- Bedroom #3: 13' x 12', Carpet, Lower Level
- Bedroom #4: 13' x 12', Carpet, Lower Level
- Bedroom #5: 13' x 11', Carpet, Upper Level
- Bedroom #6: 23' x 14', Carpet, Main Level
- Bedroom #7: 12' x 12', Carpet, Main Level
- Dining Area: 17' x 8', Laminate, Main Level
- Entry/Foyer: 9' x 4', Laminate, Main Level
- Entry/Foyer: 10' x 6', Laminate, Main Level
- Family Room: 22' x 13', Laminate, Lower Level
- Kitchen: 13' x 12', Laminate, Main Level
- Laundry Room: 10' x 8', Laminate, Main Level
- Living Room: 21' x 17', Laminate, Main Level
- Loft: 25' x 10', Carpet, Upper Level
- Other: 15' x 12', Concrete, Lower Level
- Rec Room: 12' x 23', Carpet, Lower Level
- Utility/Mechanical: 7' x 8', Concrete, Lower Level
Exterior Features
- Construction: Vinyl Siding
- Covered Spaces: 5
- Garage: 5 Car, Detached
- Lake/River Name: Spooner-Wing Harbour
- Lot Size: 1.13 Acres
- Parking: Driveway, Detached, Garage, Gravel, Garage Door Opener
- Patio Features: Concrete, Deck, Enclosed, Four Season, Patio, Three Season
- Sewer: Septic Tank
- Style: Chalet/Alpine
- View: Lake
- Water Source: Private, Well
- Waterfront: Lake
- Waterfront Length: 60 Ft
Property Details
- 2024 Taxes: $4,160
- Association: Yes
- Association Fee: $135/Year
- County: Washburn
- Other Structures: Outbuilding
- Possession: Close of Escrow
- Property Subtype: Single Family Residence
- School District: Spooner Area
- Status: Active
- Township: Town of Spooner
- Year Built: 2000
- Zoning: Recreational, Residential
- Listing Office: Dane Arthur Real Estate Agency/Birchwood
- Last Update: October 19th @ 2:31 PM


