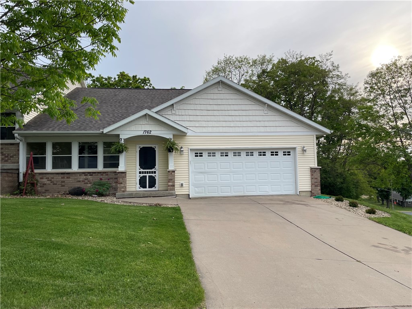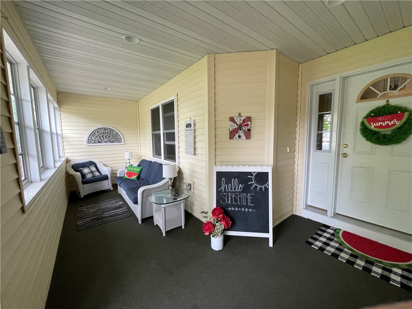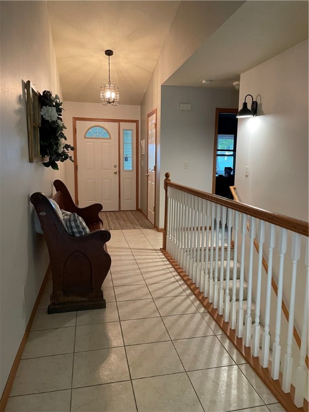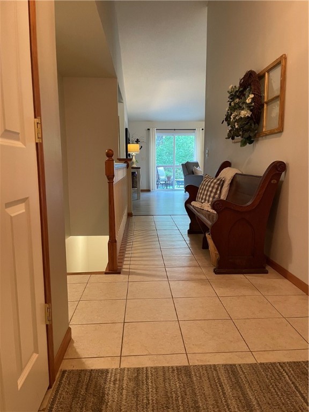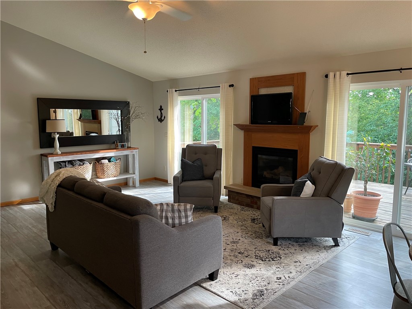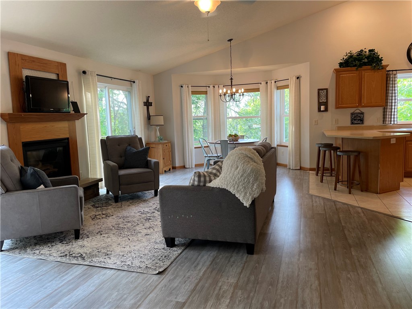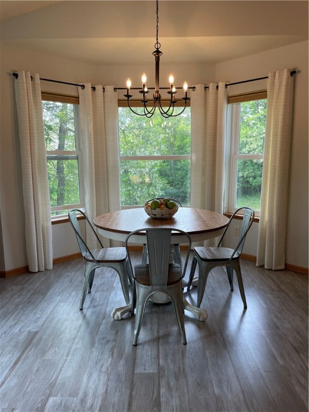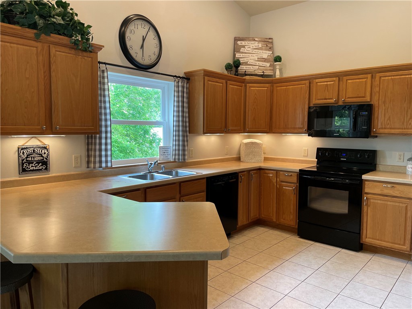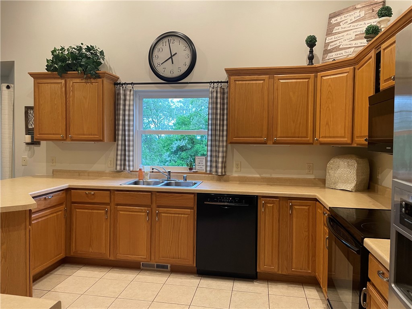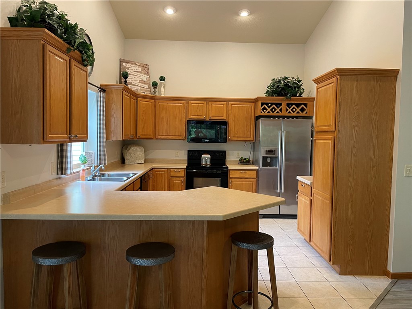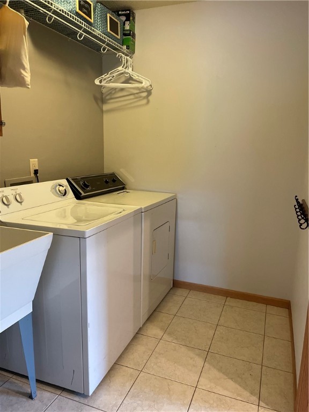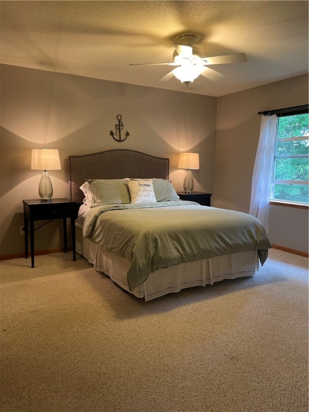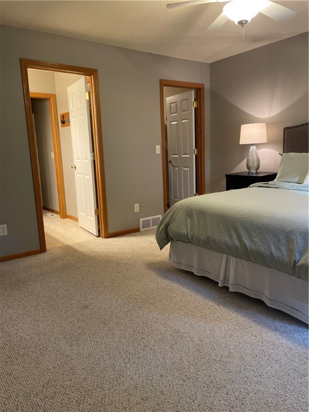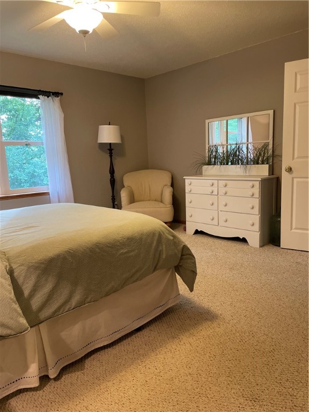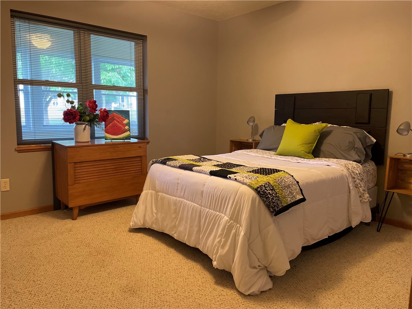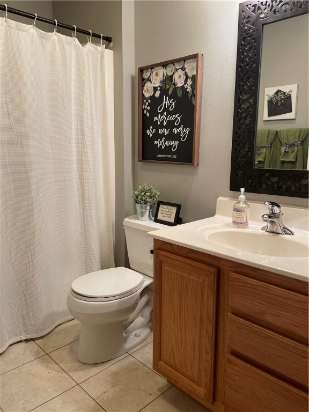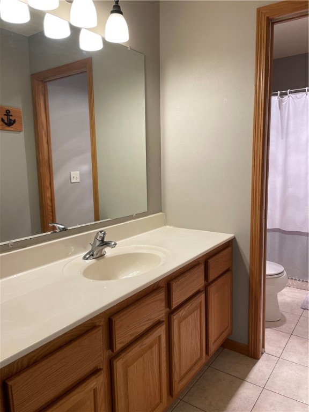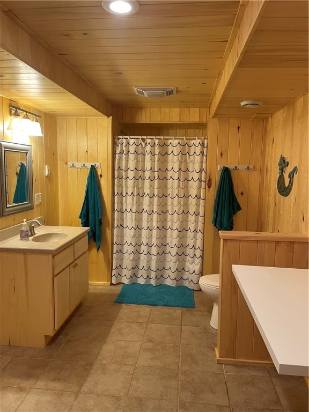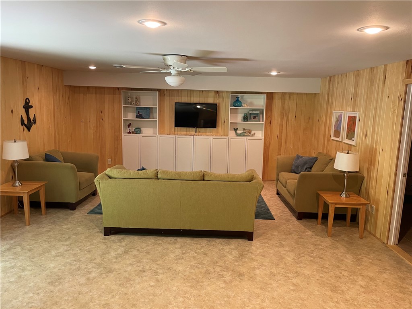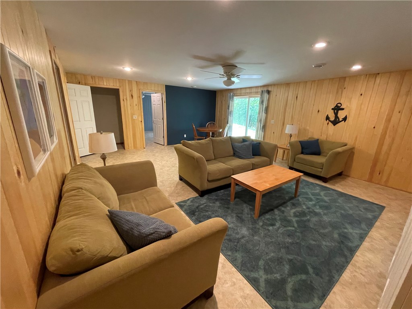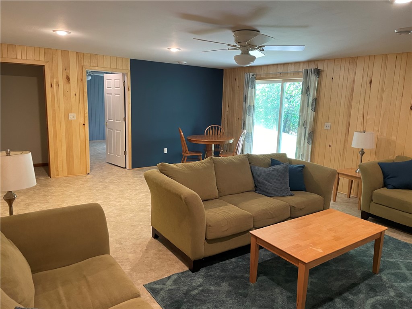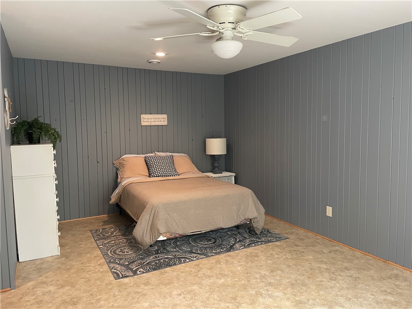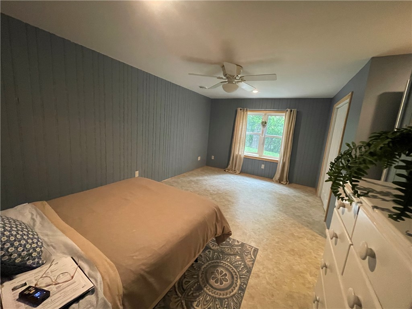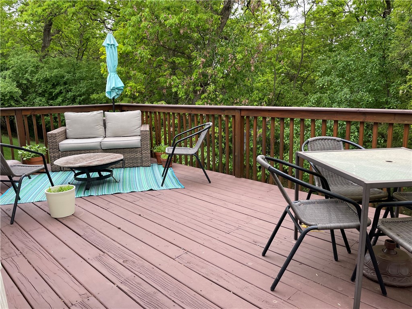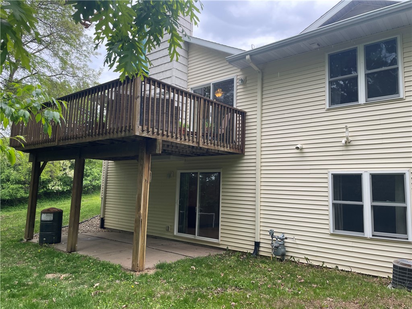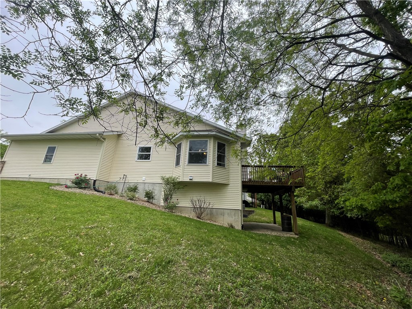Property Description
Build equity instead of renting. Pay less to own than you would for rent. Pay your mortgage vs your landlord's! Beautiful twin home featuring vaulted ceilings and an open, airy floor plan with enclosed screened front porch. The spacious living room flows seamlessly into the dining and kitchen areas, creating an inviting space for entertaining or relaxing. The primary bedroom has a bathroom and walk-in closet. Everything you need is on the main level. The back deck overlooks mature trees-just like living in a tree house. The walk-out basement offers additional living space with plenty of natural light and easy access to the outdoors. Conveniently located with quick access to downtown, medical facilities, parks, and trails—perfect for enjoying both city amenities and nature.
Interior Features
- Above Grade Finished Area: 1,508 SqFt
- Appliances Included: Dryer, Dishwasher, Gas Water Heater, Microwave, Oven, Range, Refrigerator, Washer
- Basement: Full, Partially Finished, Walk-Out Access
- Below Grade Finished Area: 760 SqFt
- Below Grade Unfinished Area: 468 SqFt
- Building Area Total: 2,736 SqFt
- Cooling: Central Air
- Electric: Circuit Breakers
- Fireplace: One, Gas Log
- Fireplaces: 1
- Foundation: Poured
- Heating: Forced Air
- Living Area: 2,268 SqFt
- Rooms Total: 12
Rooms
- Bathroom #1: 8' x 21', Tile, Lower Level
- Bathroom #2: 6' x 8', Tile, Main Level
- Bathroom #3: 5' x 12', Tile, Main Level
- Bedroom #1: 11' x 18', Linoleum, Lower Level
- Bedroom #2: 11' x 11', Carpet, Main Level
- Bedroom #3: 14' x 15', Carpet, Main Level
- Dining Area: 12' x 15', Carpet, Main Level
- Family Room: 18' x 22', Linoleum, Lower Level
- Kitchen: 12' x 12', Tile, Main Level
- Laundry Room: 5' x 10', Tile, Main Level
- Living Room: 18' x 17', Carpet, Main Level
- Other: 6' x 20', Carpet, Main Level
Exterior Features
- Construction: Brick, Vinyl Siding
- Covered Spaces: 2
- Garage: 2 Car, Attached
- Lot Size: 0.3 Acres
- Parking: Attached, Concrete, Driveway, Garage
- Patio Features: Deck
- Sewer: Public Sewer
- Style: Twin Home
- Water Source: Public
Property Details
- 2024 Taxes: $3,891
- County: Dunn
- Possession: Close of Escrow
- Property Subtype: Single Family Residence
- School District: Menomonie Area
- Status: Active
- Township: City of Menomonie
- Year Built: 2005
- Zoning: Residential
- Listing Office: C21 Affiliated/Menomonie
- Last Update: September 29th @ 1:49 PM

