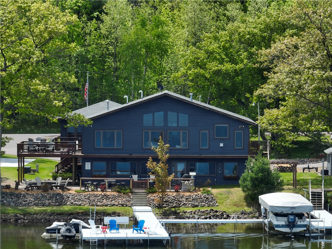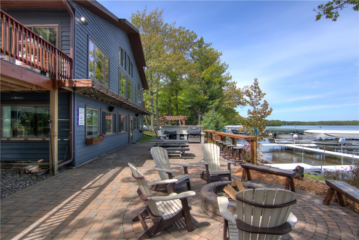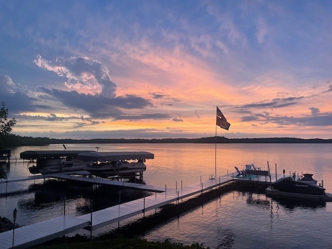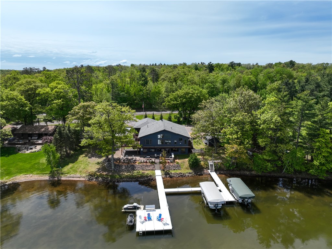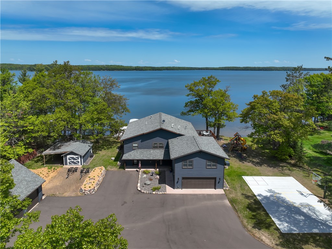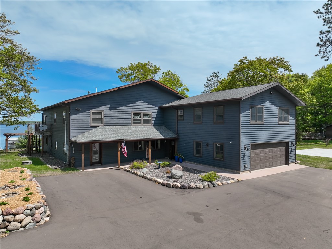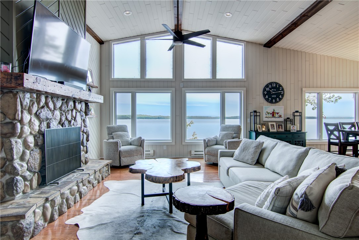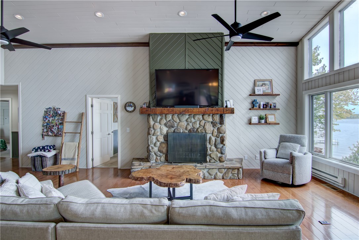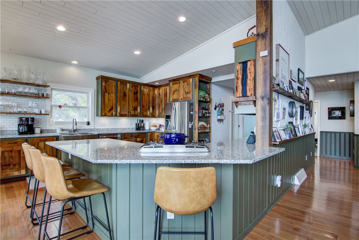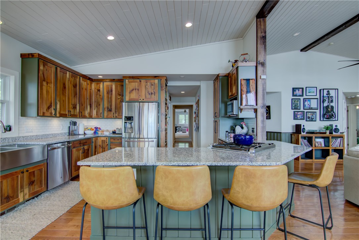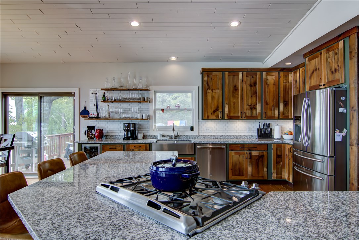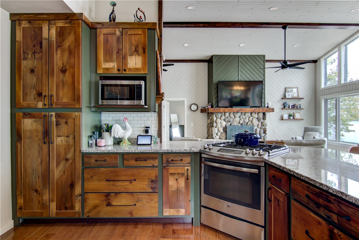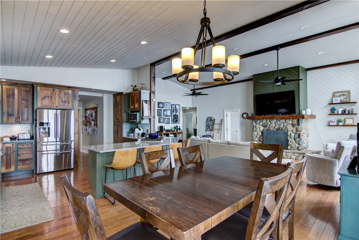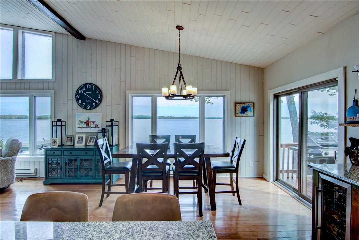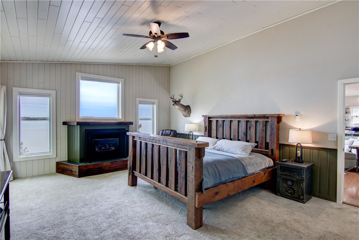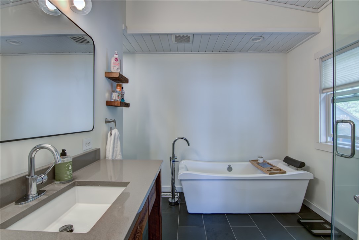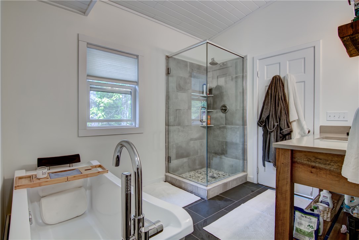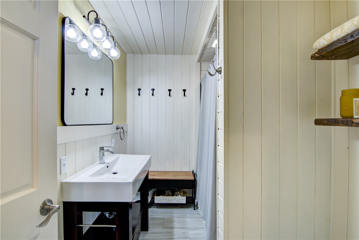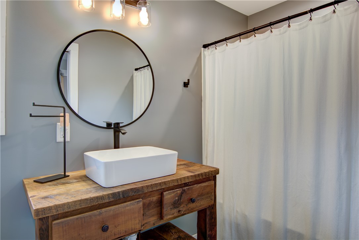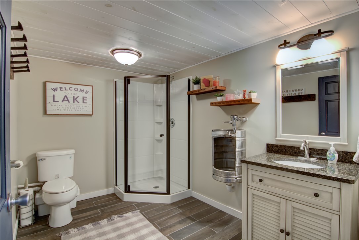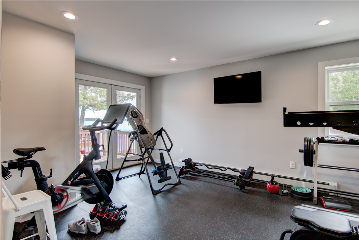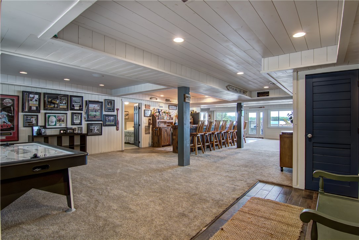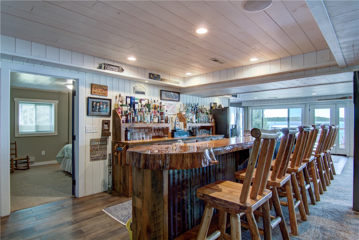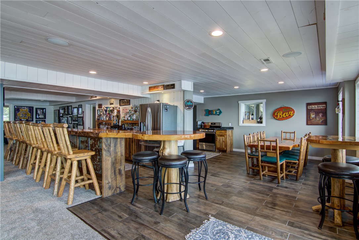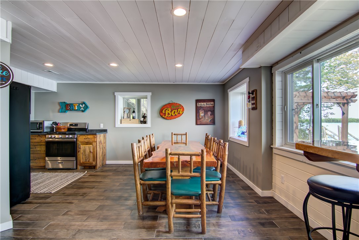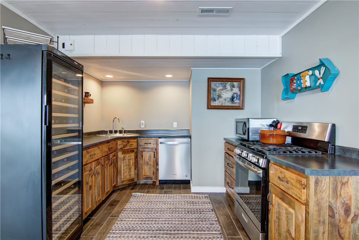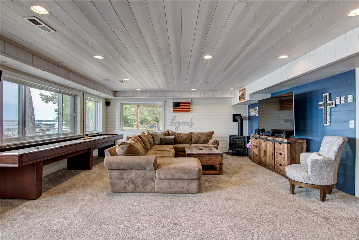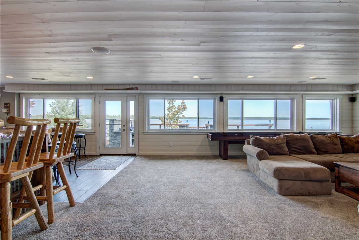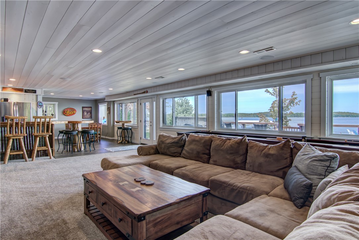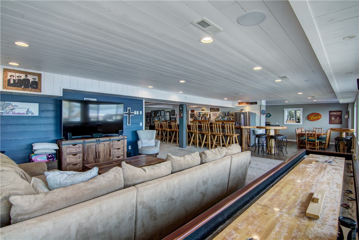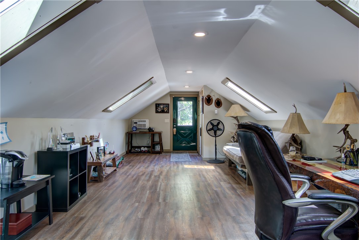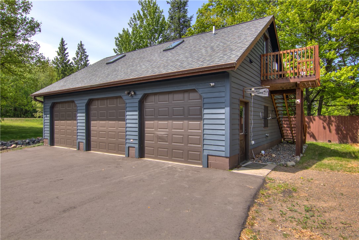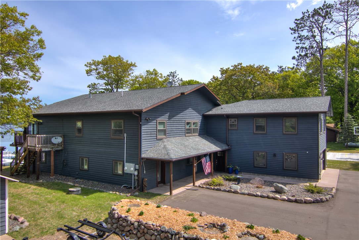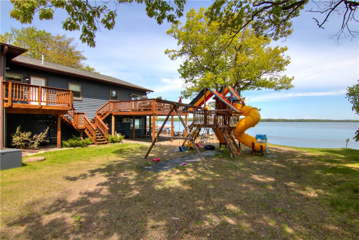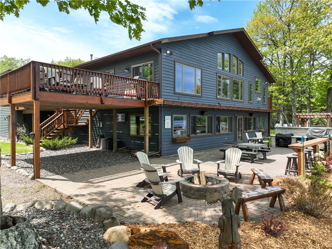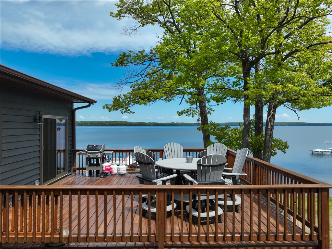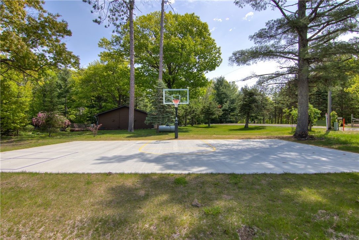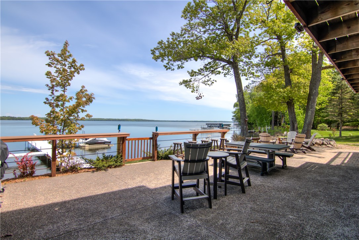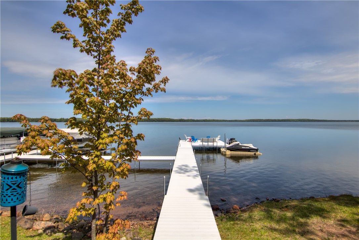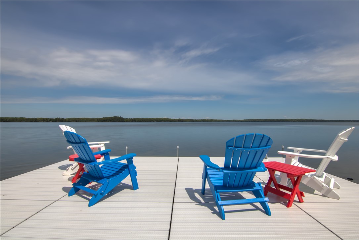Property Description
Northwoods Waterfront Estate is setup for entertaining & fun with Dual Kitchens, Custom Amenities & Stunning Sunset Views. Perfect for hosting large gatherings or accommodating multi-generational living. Entertain in style with a custom-built bar, ideal for evening cocktails or weekend celebrations. The open-concept layout flows effortlessly onto a generous patio area, with a built-in grilling area, and large firepit that creates the perfect setting for relaxing under the stars. Enjoy brand-new, oversized docks—ideal for boating enthusiasts or simply lounging by the crystal clear water. Sports lovers & kids will appreciate the private basketball court (new in 2024) & large playset, and shuffleboard table. Detached - heated 3 car garage with bonus room above with 1/2 bath. New landscaping & blacktop driveway installed in 2024. Roof was replaced 5 years ago. Alarm system and internet booster included. The 2 extra large septic's can accommodate a magnitude of guest
Interior Features
- Above Grade Finished Area: 6,048 SqFt
- Appliances Included: Dryer, Dishwasher, Gas Water Heater, Microwave, Oven, Range, Refrigerator, Water Softener, Washer
- Building Area Total: 6,048 SqFt
- Cooling: Central Air, Other, See Remarks, Wall Unit(s), W
- Electric: Circuit Breakers
- Fireplace: Two, Gas Log
- Fireplaces: 2
- Foundation: Poured, Slab
- Heating: Forced Air, Heat Pump, Radiant Floor, Radiant
- Interior Features: Ceiling Fan(s)
- Levels: Two
- Living Area: 6,048 SqFt
- Rooms Total: 24
Rooms
- Bathroom #1: 5' x 10', Ceramic Tile, Upper Level
- Bathroom #2: 6' x 9', Ceramic Tile, Upper Level
- Bathroom #3: 8' x 10', Ceramic Tile, Upper Level
- Bathroom #4: 7' x 10', Ceramic Tile, Main Level
- Bedroom #1: 12' x 17', Carpet, Upper Level
- Bedroom #2: 13' x 16', Carpet, Upper Level
- Bedroom #3: 11' x 16', Carpet, Upper Level
- Bedroom #4: 15' x 19', Carpet, Upper Level
- Bedroom #5: 10' x 14', Carpet, Main Level
- Bedroom #6: 9' x 10', Carpet, Main Level
- Bonus Room: 14' x 36', Simulated Wood, Plank, Upper Level
- Dining Area: 10' x 15', Wood, Upper Level
- Dining Area: 10' x 11', Ceramic Tile, Main Level
- Entry/Foyer: 5' x 10', Ceramic Tile, Main Level
- Family Room: 15' x 19', Carpet, Main Level
- Kitchen: 10' x 11', Ceramic Tile, Main Level
- Kitchen: 15' x 17', Wood, Upper Level
- Laundry Room: 7' x 7', Wood, Upper Level
- Living Room: 16' x 27', Wood, Upper Level
- Office: 7' x 9', Wood, Upper Level
- Other: 12' x 31', Carpet, Upper Level
- Other: 12' x 17', Other, Upper Level
- Rec Room: 23' x 46', Carpet, Ceramic Tile, Main Level
- Utility/Mechanical: 11' x 13', Concrete, Main Level
Exterior Features
- Construction: Cedar
- Covered Spaces: 5
- Exterior Features: Dock, Play Structure
- Garage: 5 Car, Attached
- Lake/River Name: Grindstone
- Lot Size: 1.13 Acres
- Parking: Asphalt, Attached, Driveway, Garage, Garage Door Opener
- Patio Features: Concrete, Deck, Patio
- Sewer: Holding Tank, Mound Septic, Septic Tank
- Stories: 2
- Style: Two Story
- View: Lake
- Water Source: Drilled Well
- Waterfront: Lake
- Waterfront Length: 175 Ft
Property Details
- 2024 Taxes: $7,816
- County: Sawyer
- Other Structures: Outbuilding, Shed(s)
- Possession: Close of Escrow
- Property Subtype: Single Family Residence
- School District: Hayward Community
- Status: Active
- Township: Town of Bass Lake
- Year Built: 1945
- Zoning: Recreational, Residential, Shoreline
- Listing Office: Northern Paradise Homes & Realty
- Last Update: December 9th @ 11:54 AM

