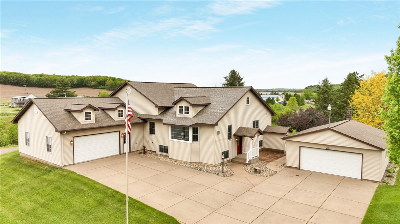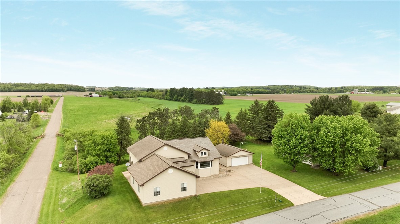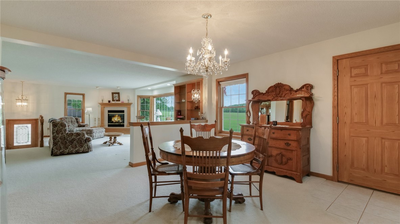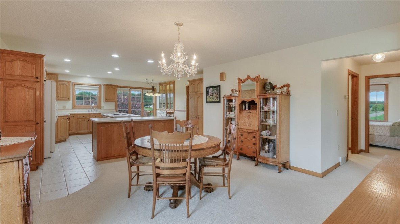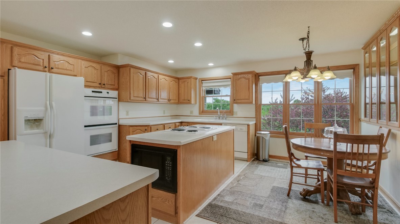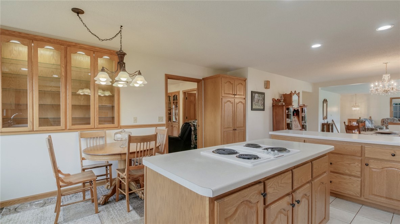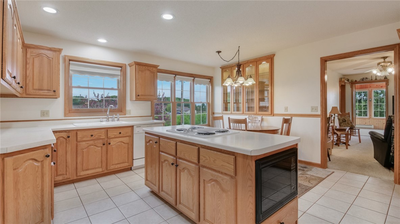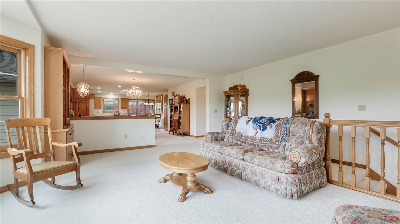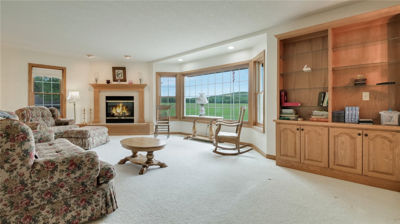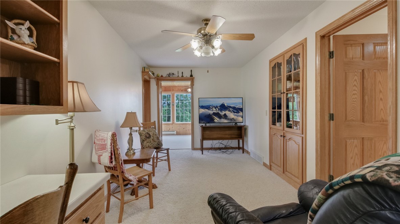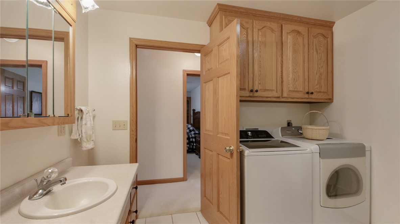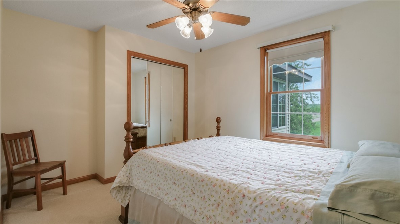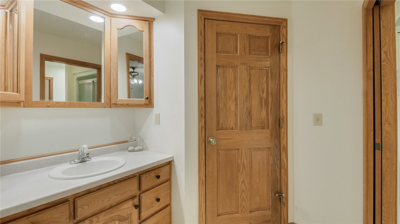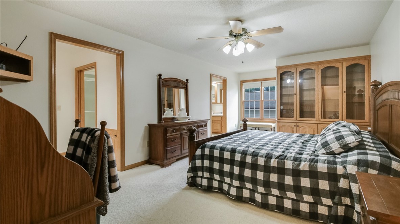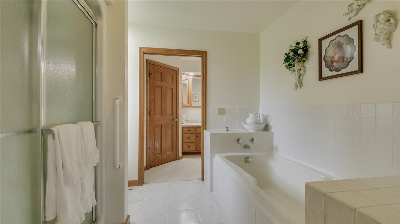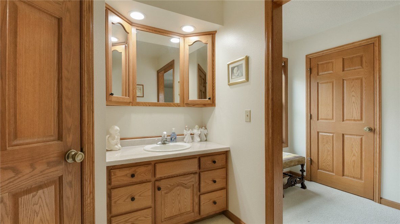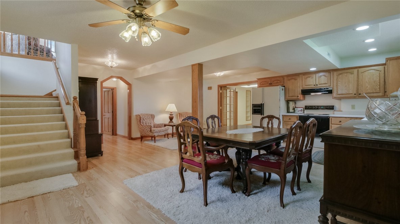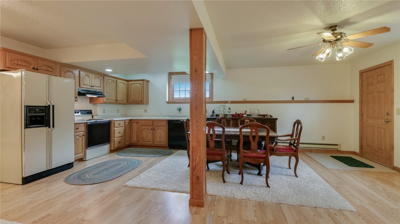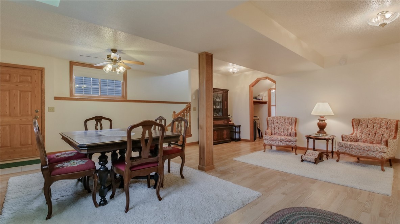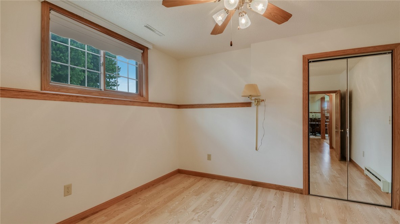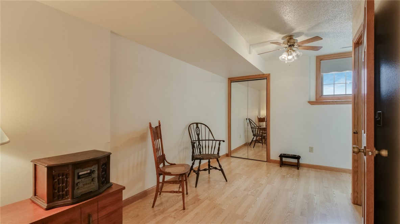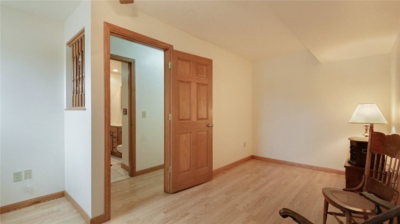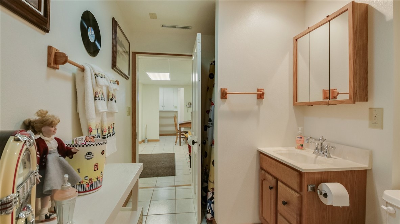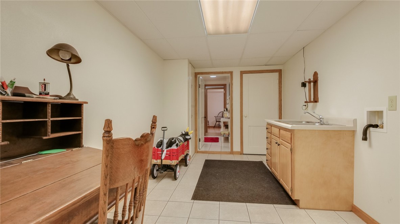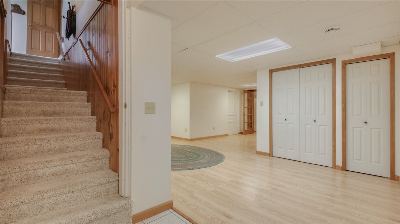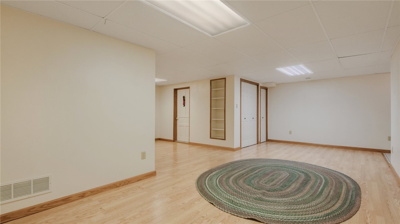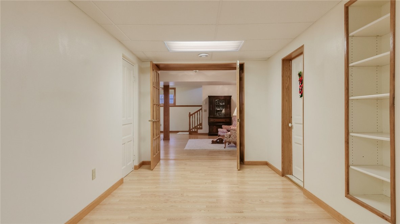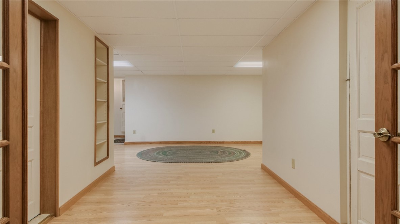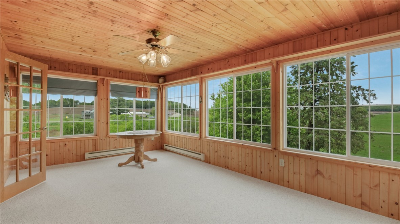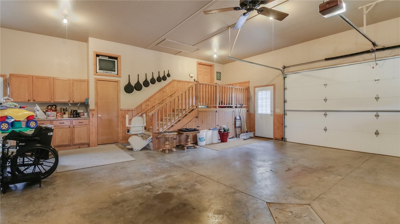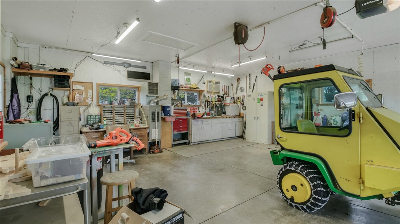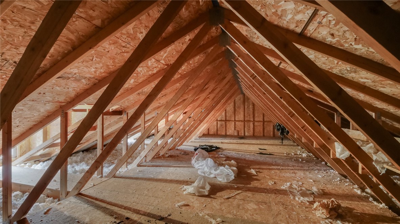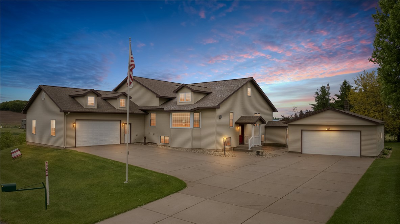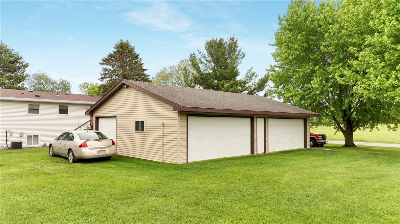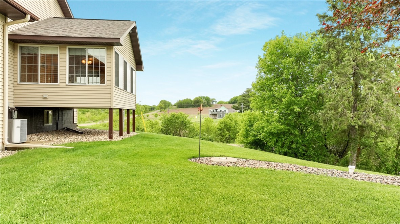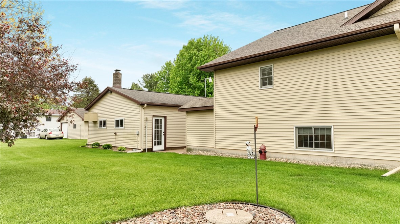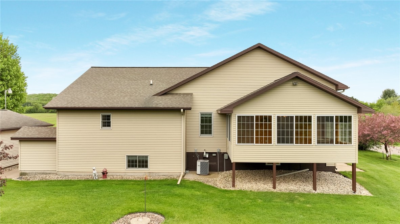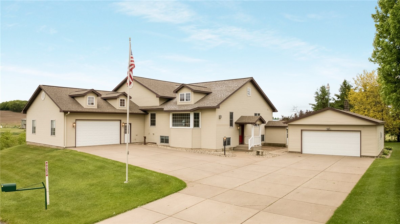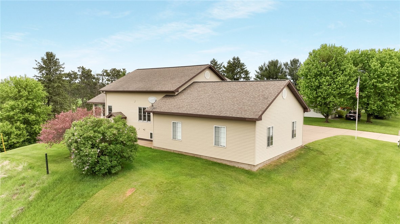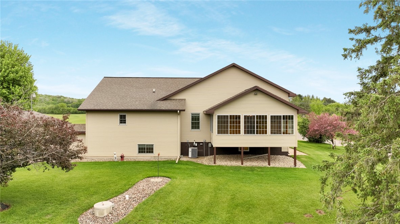Open House
Saturday, November 1, 2025 | 12 - 1:30 PM
|
Property Description
Perfectly positioned between Bloomer and Chippewa Falls, this beautifully renovated rural home offers convenient access to major highways, making commuting a breeze. Impeccably maintained and thoughtfully updated, the home showcases exceptional workmanship throughout, with high-quality cabinets, doors, and trim. The main floor features a spacious eat-in kitchen that opens to a bright living room filled with natural light, a cozy first-floor family room, and a stunning master suite with dual walk-in closets. You'll also find a four-season room overlooking the private backyard. The lower level is an entertainer’s dream, offering a second full kitchen, large rec room, additional family room, two bedrooms, a full bath, and a generous laundry area. Main-floor laundry adds convenience, and when it comes to garage space, this property truly delivers: a 32x30 attached garage, plus detached garages measuring 30x40, 28x40, and 24x28. Truly a must see!
Interior Features
- Above Grade Finished Area: 2,144 SqFt
- Above Grade Unfinished Area: 2,144 SqFt
- Appliances Included: Dishwasher, Electric Water Heater, Microwave, Oven, Range, Refrigerator, Range Hood
- Basement: Daylight, Full, Finished
- Below Grade Finished Area: 2,144 SqFt
- Below Grade Unfinished Area: 2,144 SqFt
- Building Area Total: 8,576 SqFt
- Cooling: Central Air
- Electric: Circuit Breakers
- Fireplace: One, Gas Log
- Fireplaces: 1
- Foundation: Poured
- Heating: Forced Air
- Levels: One
- Living Area: 4,288 SqFt
- Rooms Total: 18
- Windows: Window Coverings
Rooms
- 4 Season Room: 13' x 19', Carpet, Main Level
- Bathroom #1: 6' x 9', Tile, Lower Level
- Bathroom #2: 10' x 10', Tile, Main Level
- Bathroom #3: 24' x 23', Carpet, Tile, Main Level
- Bedroom #1: 12' x 11', Laminate, Lower Level
- Bedroom #2: 12' x 16', Laminate, Lower Level
- Bedroom #3: 10' x 13', Carpet, Main Level
- Bedroom #4: 12' x 24', Carpet, Main Level
- Dining Area: 12' x 12', Laminate, Lower Level
- Dining Room: 15' x 15', Carpet, Main Level
- Family Room: 9' x 18', Carpet, Main Level
- Kitchen: 14' x 16', Tile, Main Level
- Kitchen: 12' x 12', Laminate, Lower Level
- Laundry Room: 9' x 20', Tile, Lower Level
- Laundry Room: 9' x 10', Tile, Main Level
- Living Room: 19' x 24', Carpet, Main Level
- Living Room: 24' x 21', Laminate, Lower Level
- Rec Room: 22' x 24', Laminate, Lower Level
Exterior Features
- Construction: Vinyl Siding
- Covered Spaces: 3
- Garage: 3 Car, Attached
- Lot Size: 0.95 Acres
- Parking: Attached, Concrete, Driveway, Garage
- Patio Features: Four Season, Patio
- Sewer: Septic Tank
- Stories: 1
- Style: One Story
- Water Source: Drilled Well
Property Details
- 2024 Taxes: $3,403
- County: Chippewa
- Other Structures: Shed(s), Workshop
- Possession: Close of Escrow
- Property Subtype: Single Family Residence
- School District: Bloomer
- Status: Active
- Township: Town of Tilden
- Year Built: 1917
- Zoning: Residential
- Listing Office: Elite Realty Group, LLC
- Last Update: October 26th @ 2:35 PM

