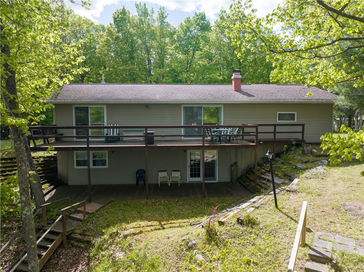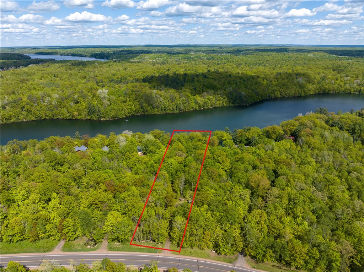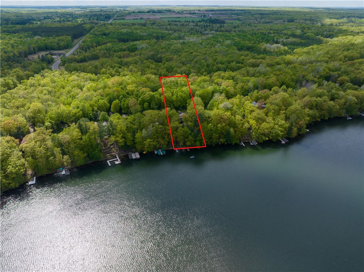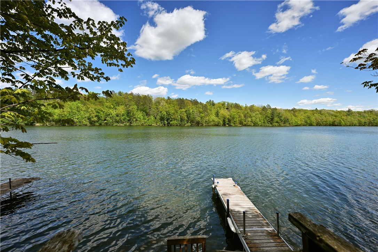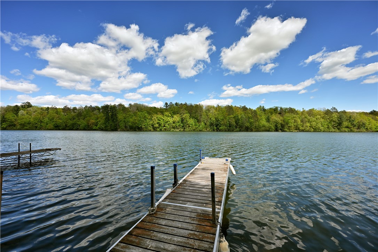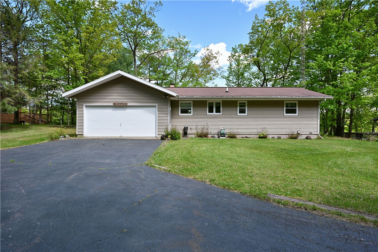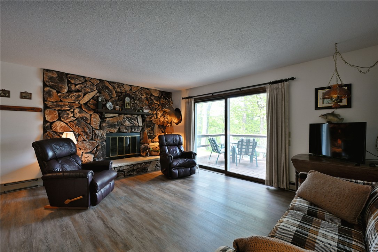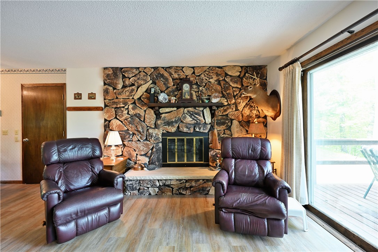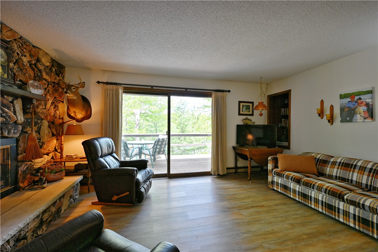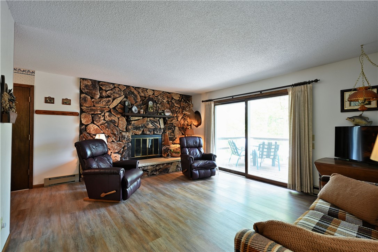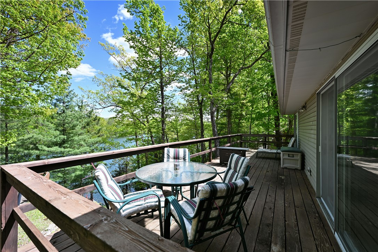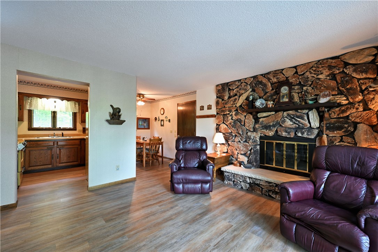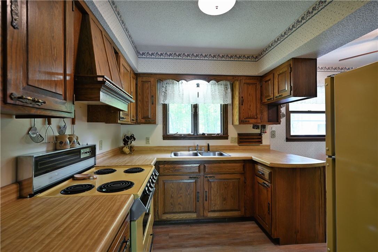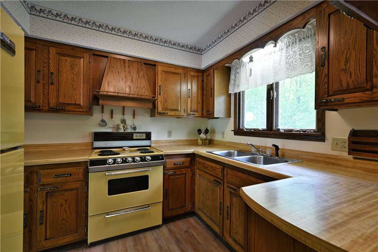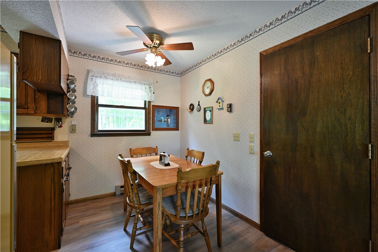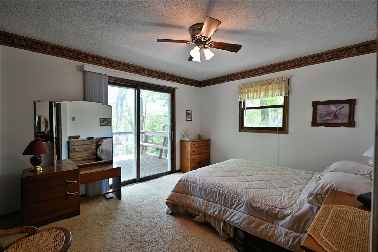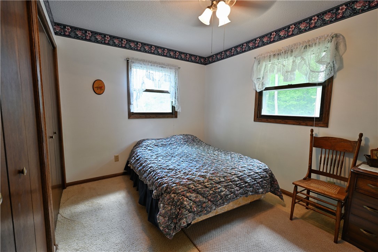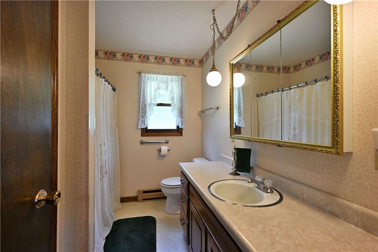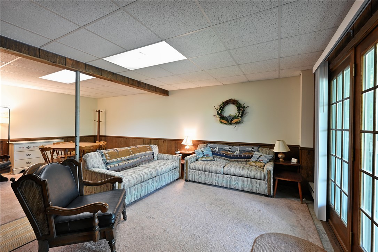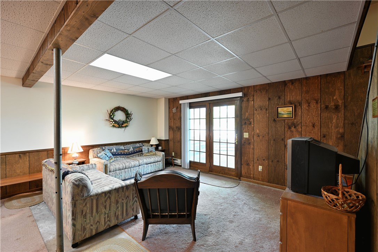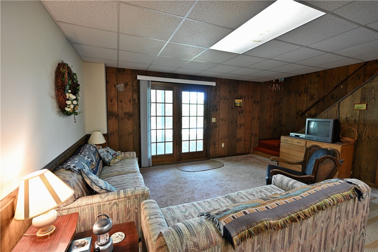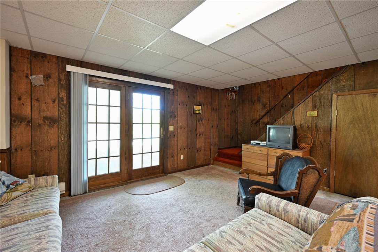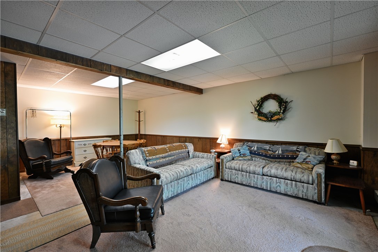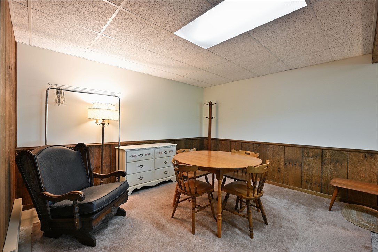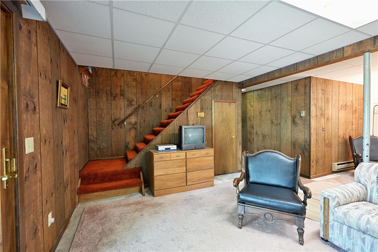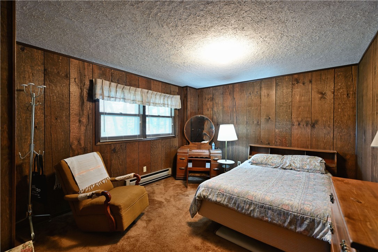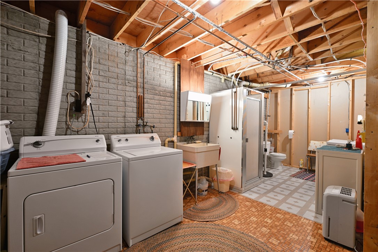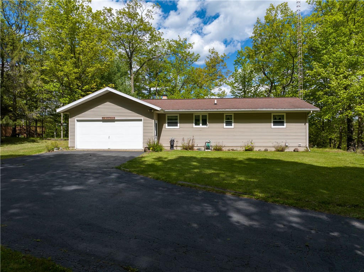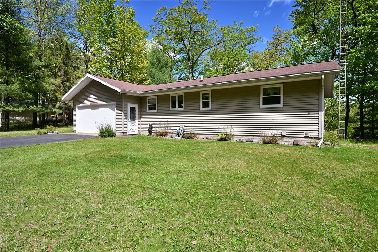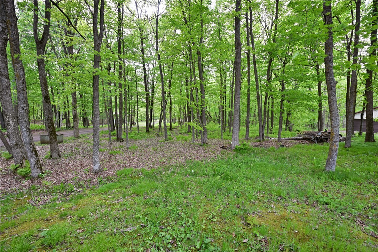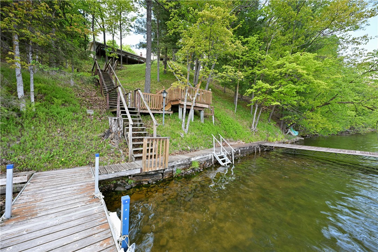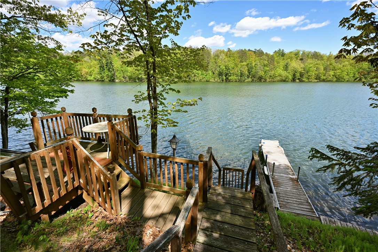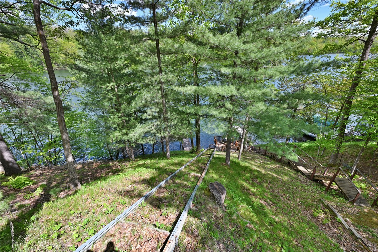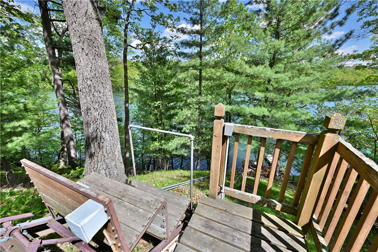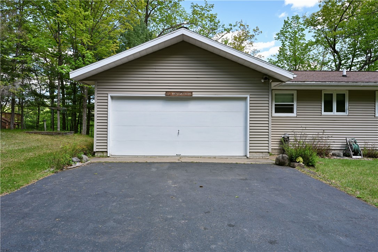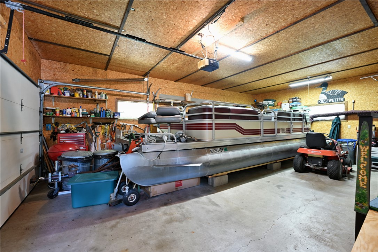Property Description
Long Lake! Discover this charming lakefront home with 100 ft. of frontage on beautiful Long Lake. Nestled among mature hardwood trees on a large 1.3 acre lot, this free-flowing 3BR/2BA home features a spacious main level with a kitchen, dining area, large living room with a cozy stone gas-log fireplace, and new luxury vinyl plank flooring. The finished walkout lower level adds more space with a family room, bedroom, full bath with laundry, and access to a lakeside concrete patio making a great entertaining space. Enjoy peaceful evenings on the large deck w/ stunning, undeveloped nature views of land across the lake. A lakeside lift provides easy access to the water. Additional features include maintenance-free siding, an attached garage, and a storage/fish cleaning house w/ water. Long Lake offers 19 miles of excellent fishing, boating, scenic shoreline, sandbars, a full-service marina, and a boat-up golf course. Sold mainly turnkey. Back on the market, no fault of the property.
Interior Features
- Above Grade Finished Area: 912 SqFt
- Appliances Included: Dryer, Electric Water Heater, Oven, Range, Refrigerator, Washer
- Basement: Full, Walk-Out Access
- Below Grade Finished Area: 912 SqFt
- Building Area Total: 1,824 SqFt
- Electric: Circuit Breakers
- Fireplace: One, Gas Log
- Fireplaces: 1
- Foundation: Poured
- Heating: Baseboard
- Levels: One
- Living Area: 1,824 SqFt
- Rooms Total: 10
Rooms
- Bathroom #1: 12' x 7', Concrete, Lower Level
- Bathroom #2: 8' x 5', Linoleum, Main Level
- Bedroom #1: 14' x 12', Carpet, Lower Level
- Bedroom #2: 13' x 11', Carpet, Main Level
- Bedroom #3: 13' x 11', Carpet, Main Level
- Dining Area: 10' x 7', Simulated Wood, Plank, Main Level
- Family Room: 24' x 19', Carpet, Lower Level
- Kitchen: 10' x 10', Simulated Wood, Plank, Main Level
- Laundry Room: 11' x 8', Concrete, Lower Level
- Living Room: 14' x 13', Simulated Wood, Plank, Main Level
Exterior Features
- Construction: Vinyl Siding
- Covered Spaces: 2
- Exterior Features: Dock
- Garage: 2 Car, Attached
- Lake/River Name: Long
- Lot Size: 1.31 Acres
- Parking: Asphalt, Attached, Driveway, Garage
- Patio Features: Concrete, Deck, Patio
- Sewer: Septic Tank
- Stories: 1
- Style: One Story
- View: Lake
- Water Source: Drilled Well
- Waterfront: Lake
- Waterfront Length: 100 Ft
Property Details
- 2024 Taxes: $5,106
- County: Washburn
- Other Structures: Shed(s)
- Possession: Close of Escrow
- Property Subtype: Single Family Residence
- School District: Spooner Area
- Status: Active w/ Offer
- Township: Town of Madge
- Year Built: 1977
- Zoning: Recreational, Residential, Shoreline
- Listing Office: Dane Arthur Real Estate Agency/Birchwood
- Last Update: September 1st @ 11:56 AM


