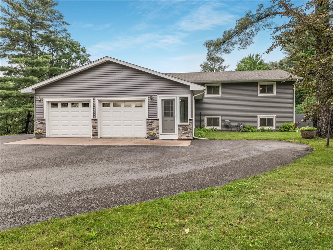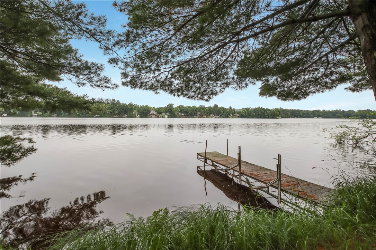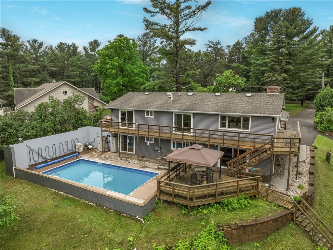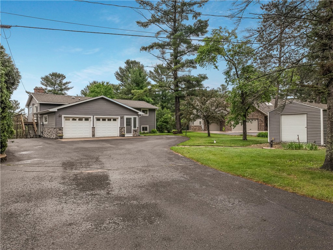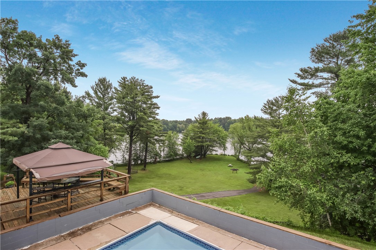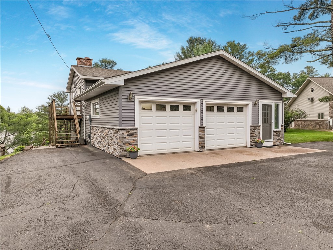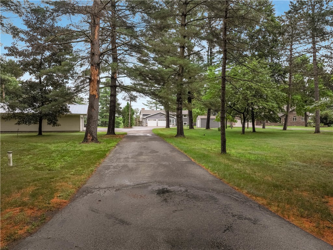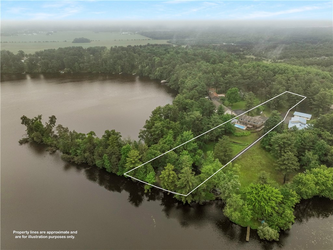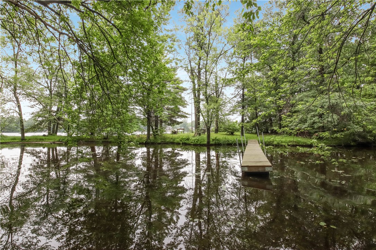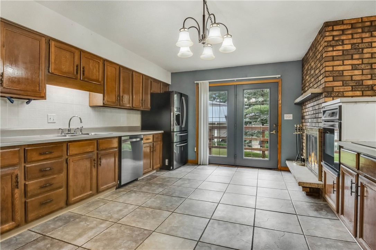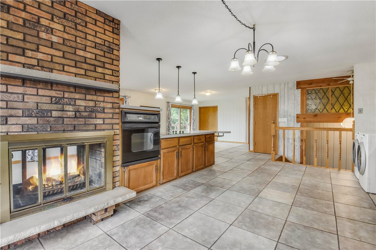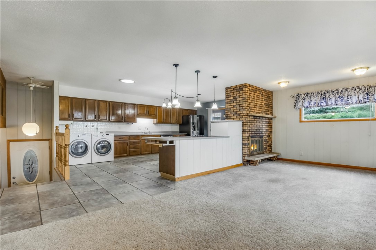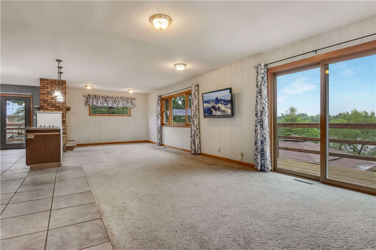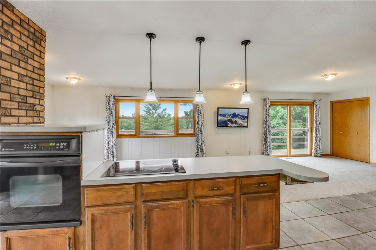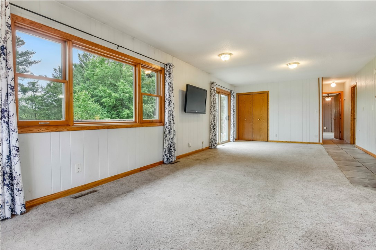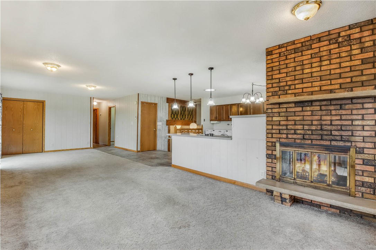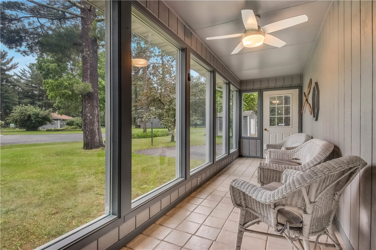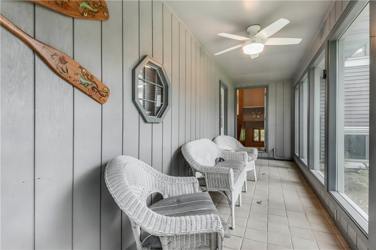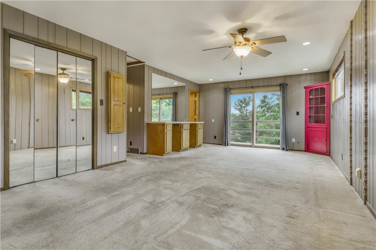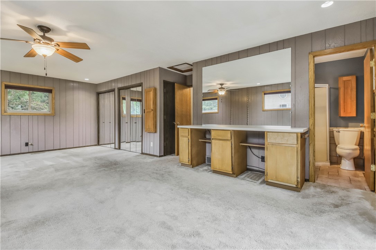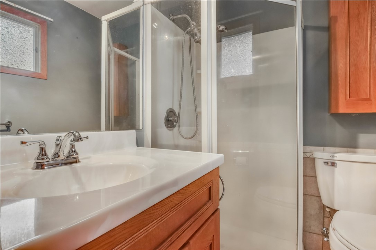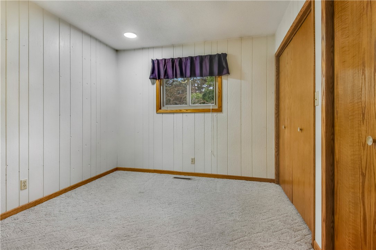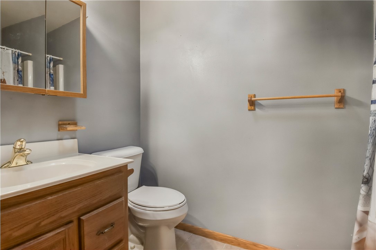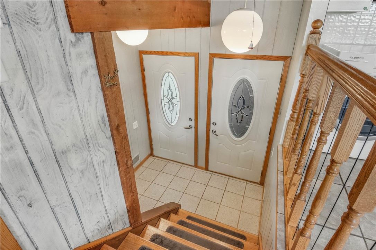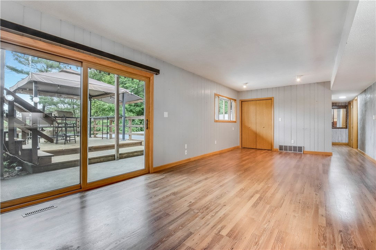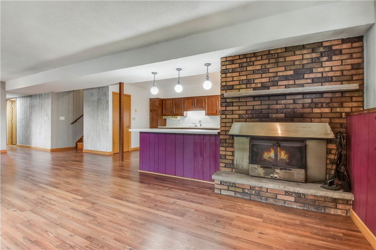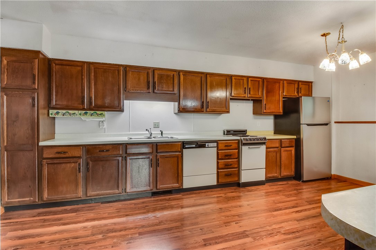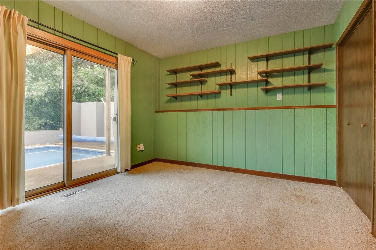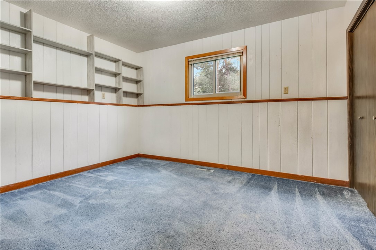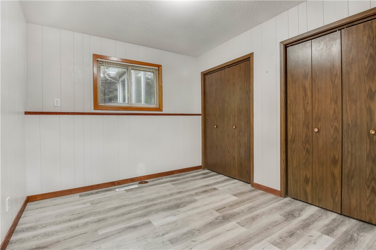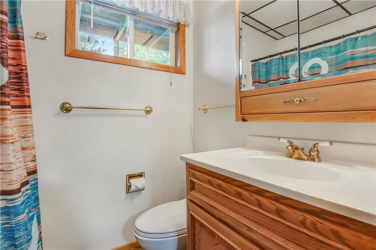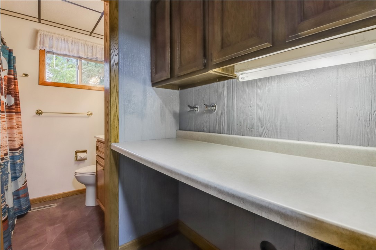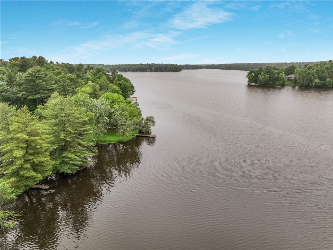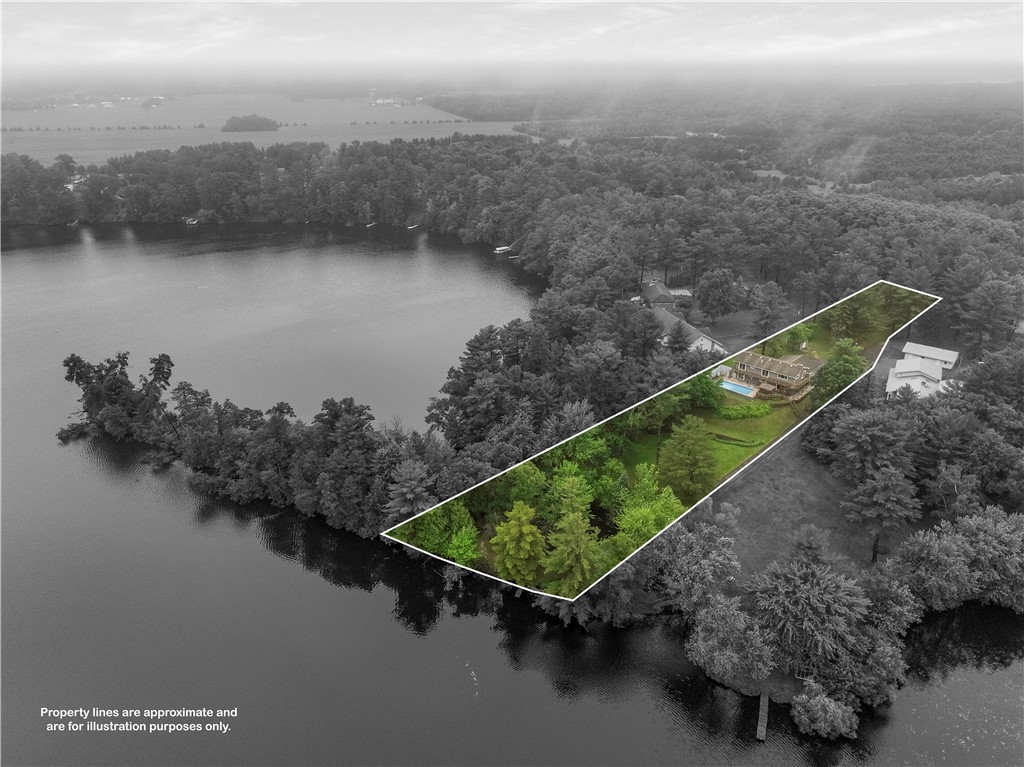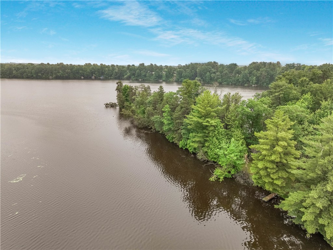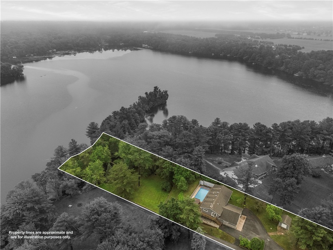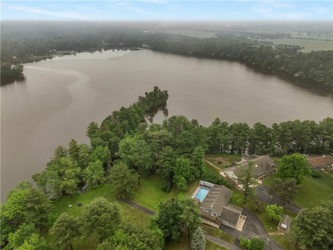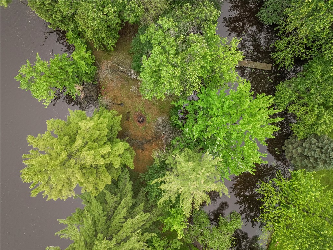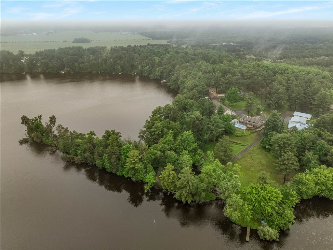Property Description
Nestled on the scenic shores of Lake Wissota, this wonderful 5 bedroom, 3 bathroom waterfront home offers a blend of comfort and convenience. Set on a spacious park-like parcel that includes a portion of a small island, the property boasts 2 kitchens making it perfect for entertaining or multi-generational living. The large primary suite provides a nice retreat, while the in-ground swimming pool, expansive deck, 3 season porch, walkout basement and patio spaces ensure ample opportunities for relaxation. Upgrades over the years enhance both aesthetics and functionality, including roof (2007), updated siding, soffit, and sliding doors(2014), dock(2020), well(2024), furnace(2018), AC(2019), flooring, countertops, windows, retaining walls, and front door. Whether you’re seeking a primary residence, vacation retreat, or investment opportunity such as an Airbnb, this exceptional home offers boundless possibilities—come experience its beauty firsthand! Home has been pre-inspected!
Interior Features
- Above Grade Finished Area: 1,456 SqFt
- Appliances Included: Dryer, Dishwasher, Electric Water Heater, Disposal, Other, Oven, Range, Refrigerator, See Remarks, Washer
- Basement: Full, Finished, Walk-Out Access
- Below Grade Finished Area: 1,456 SqFt
- Building Area Total: 2,912 SqFt
- Cooling: Central Air
- Electric: Circuit Breakers
- Fireplace: Two, Wood Burning
- Fireplaces: 2
- Foundation: Block
- Heating: Forced Air
- Interior Features: Ceiling Fan(s)
- Levels: Multi/Split
- Living Area: 2,912 SqFt
- Rooms Total: 14
- Windows: Window Coverings
Rooms
- Bathroom #1: 7' x 10', Vinyl, Lower Level
- Bathroom #2: 8' x 5', Tile, Upper Level
- Bathroom #3: 5' x 6', Tile, Upper Level
- Bedroom #1: 12' x 12', Carpet, Lower Level
- Bedroom #2: 10' x 14', Carpet, Lower Level
- Bedroom #3: 10' x 11', Vinyl, Lower Level
- Bedroom #4: 10' x 11', Carpet, Upper Level
- Bedroom #5: 14' x 25', Carpet, Upper Level
- Dining Area: 12' x 9', Laminate, Lower Level
- Dining Area: 12' x 9', Carpet, Upper Level
- Family Room: 13' x 23', Laminate, Lower Level
- Kitchen: 13' x 19', Laminate, Lower Level
- Kitchen: 13' x 19', Tile, Upper Level
- Living Room: 12' x 23', Carpet, Upper Level
Exterior Features
- Construction: Stone, Vinyl Siding
- Covered Spaces: 2
- Exterior Features: Dock
- Garage: 2 Car, Attached
- Lake/River Name: Lake Wissota
- Lot Size: 1.27 Acres
- Parking: Asphalt, Attached, Driveway, Garage, Shared Driveway, Garage Doo
- Patio Features: Concrete, Deck, Enclosed, Patio, Three Season
- Pool: In Ground
- Sewer: Septic Tank
- Style: Bi-Level
- View: Lake
- Water Source: Well
- Waterfront: Lake
- Waterfront Length: 105 Ft
Property Details
- 2024 Taxes: $6,730
- County: Chippewa
- Other Structures: Other, Shed(s), See Remarks
- Possession: Close of Escrow
- Property Subtype: Single Family Residence
- School District: Chippewa Falls Area Unified
- Status: Active
- Township: Town of Lafayette
- Year Built: 1974
- Zoning: Residential, Shoreline
- Listing Office: C21 Affiliated
- Last Update: November 29th @ 4:35 PM

