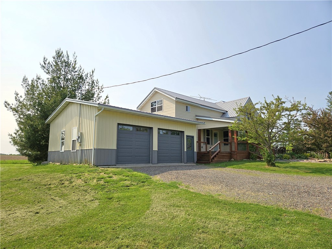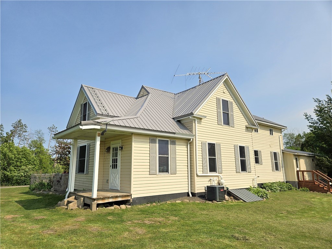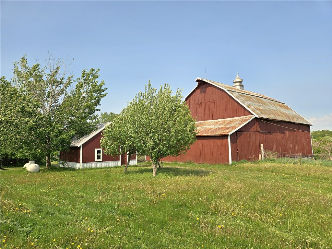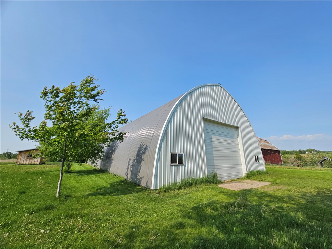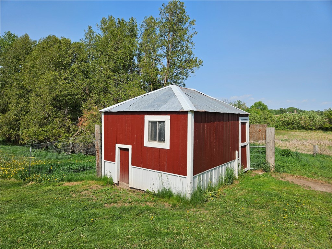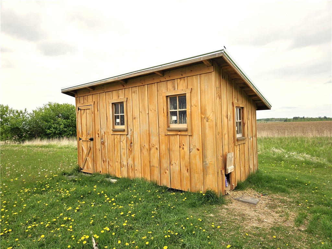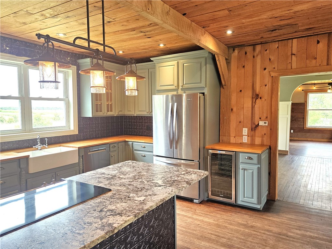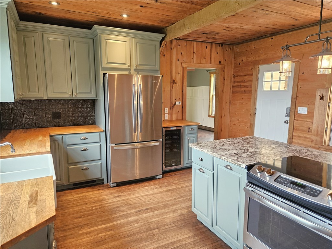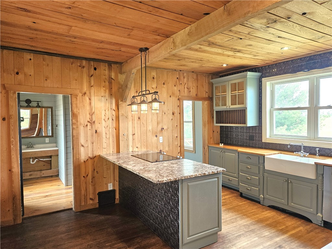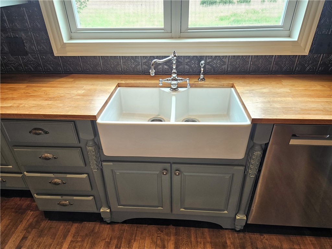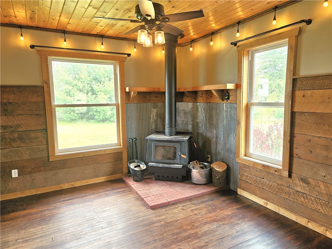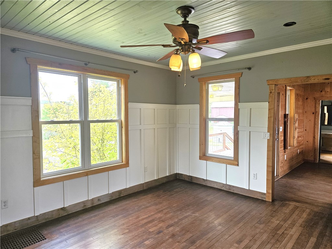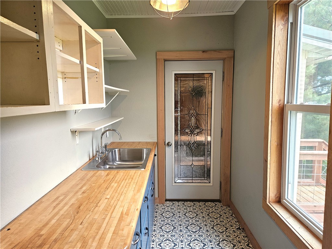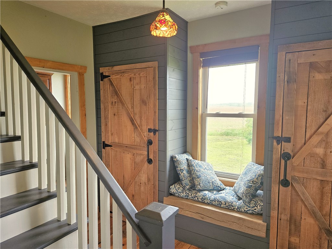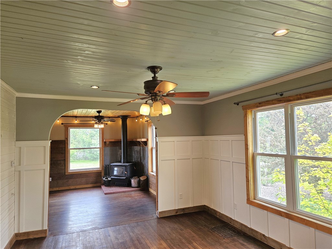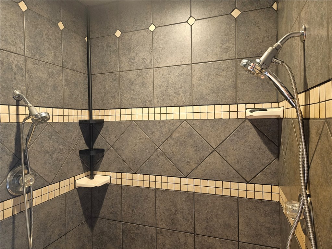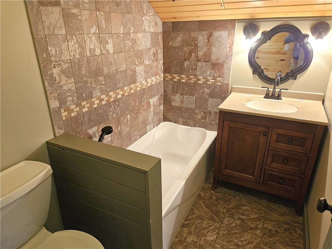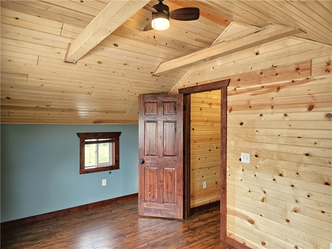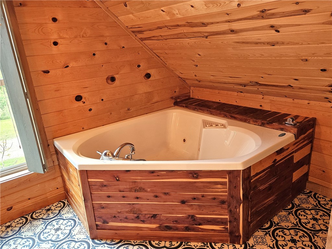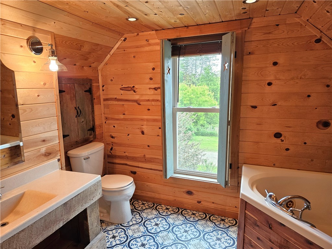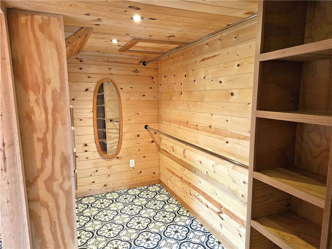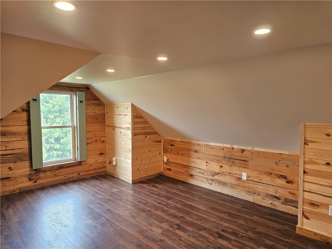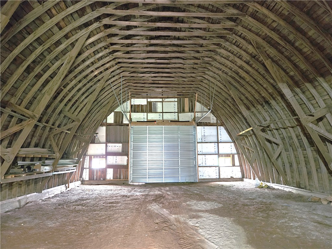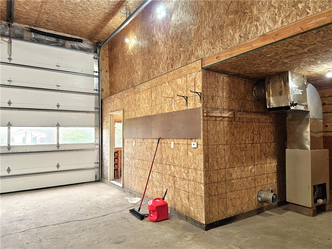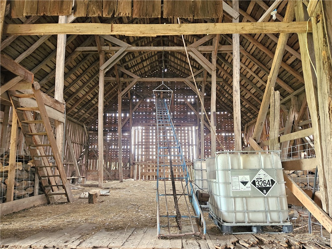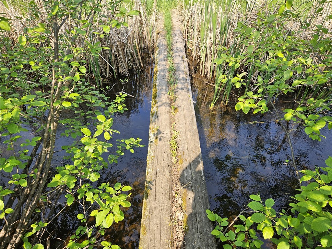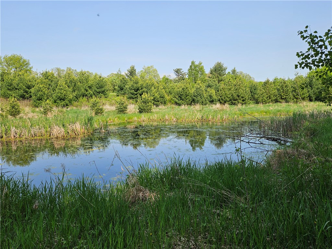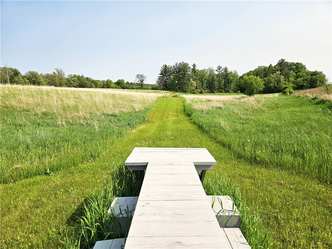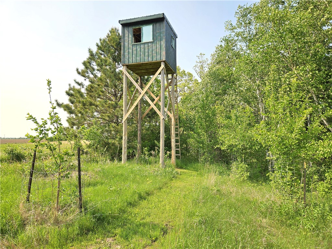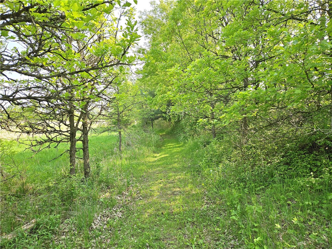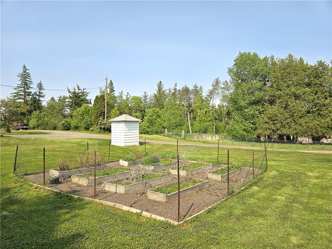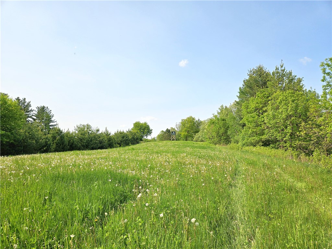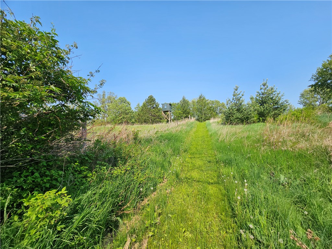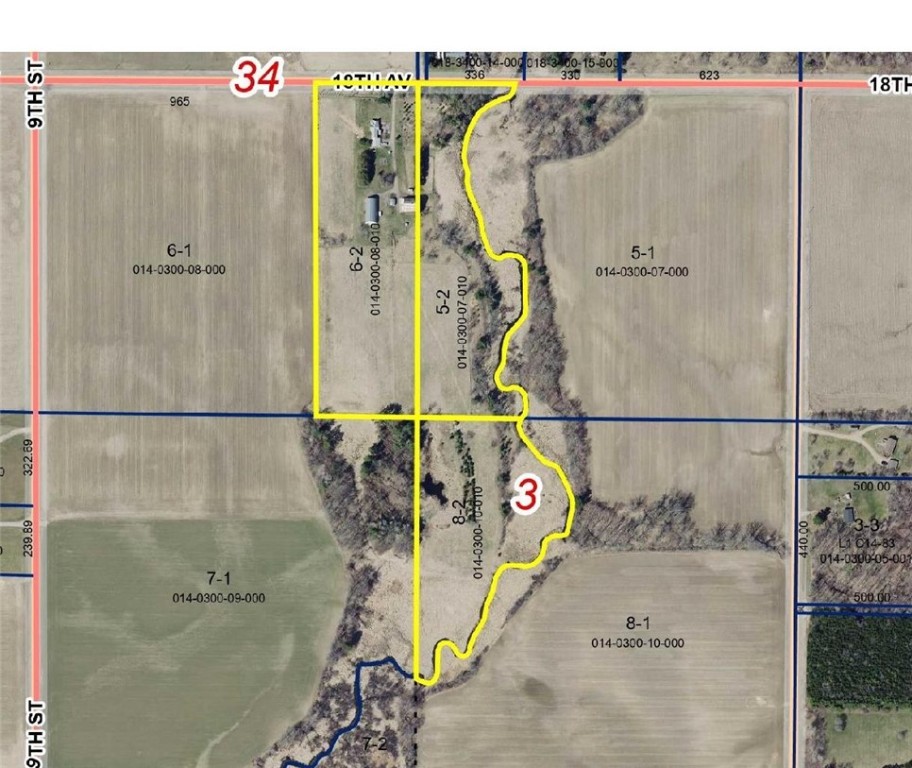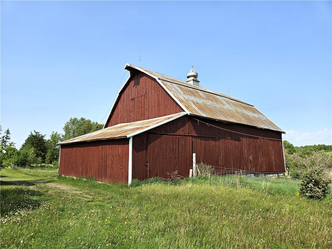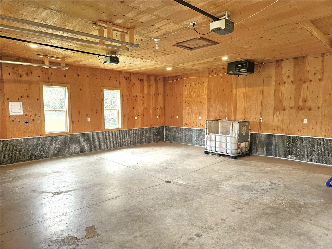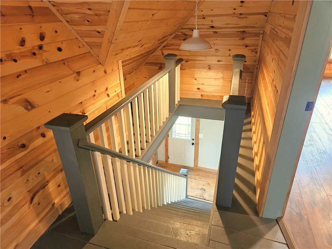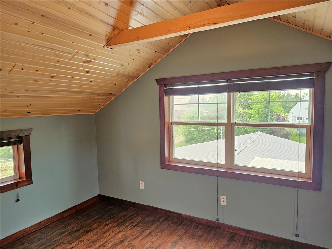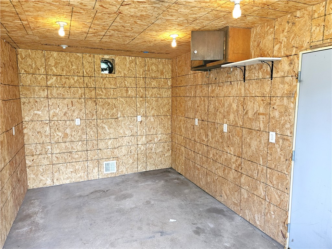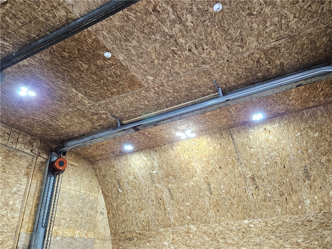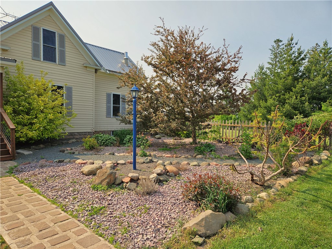Property Description
If you have been searching for a Hobby farm that offers it all, you're in luck! This gorgeous property has a renovated home that retains the farmhouse feel alongside modern upgrades. This property includes multiple outbuildings such as a useable barn, large Quonset building that is partially heated to be used as a workshop with a massive overhead chain hoist, three chicken coops, a detached 2 car garage in addition to the heated 2 car attached garage. The entire east property line borders the Vermillion River. There are multiple deer stands, food plots and a pond that attracts all sorts of wildlife. This is a great mixture of wooded, open and waterfront, the possibilities are endless! There is a shooting range that allows up to 200 yards of range (bench not included). The property includes a gate across the driveway and multiple fenced areas to keep your pets & livestock contained. trails are maintained throughout the land and lead to multiple tree stands throughout.
Interior Features
- Above Grade Finished Area: 2,640 SqFt
- Appliances Included: Electric Water Heater, Oven, Range, Refrigerator, Water Softener
- Basement: Partial
- Below Grade Unfinished Area: 720 SqFt
- Building Area Total: 3,360 SqFt
- Cooling: Central Air
- Electric: Circuit Breakers
- Fireplace: One, Wood Burning
- Fireplaces: 1
- Foundation: Poured
- Heating: Forced Air
- Levels: Two
- Living Area: 2,640 SqFt
- Rooms Total: 13
Rooms
- Bathroom #1: 7' x 5', Tile, Upper Level
- Bathroom #2: 12' x 7', Vinyl, Upper Level
- Bathroom #3: 7' x 9', Wood, Main Level
- Bedroom #1: 15' x 18', Wood, Upper Level
- Bedroom #2: 12' x 17', Wood, Upper Level
- Bedroom #3: 16' x 8', Wood, Upper Level
- Bedroom #4: 11' x 12', Wood, Main Level
- Dining Room: 13' x 15', Wood, Main Level
- Entry/Foyer: 9' x 10', Wood, Main Level
- Kitchen: 16' x 14', Wood, Main Level
- Laundry Room: 10' x 5', Wood, Main Level
- Living Room: 13' x 13', Wood, Main Level
- Pantry: 5' x 12', Wood, Main Level
Exterior Features
- Construction: Vinyl Siding
- Covered Spaces: 2
- Exterior Features: Fence
- Fencing: Other, See Remarks, Wire, Yard Fenced
- Garage: 2 Car, Attached
- Lake/River Name: Vermillion
- Lot Size: 23.79 Acres
- Parking: Attached, Driveway, Garage, Gravel
- Patio Features: Open, Porch
- Sewer: Septic Tank
- Stories: 2
- Style: Two Story
- View: Water
- Water Source: Drilled Well
- Waterfront: River Access
- Waterfront Length: 2,800 Ft
Property Details
- 2024 Taxes: $2,433
- County: Barron
- Other Equipment: Fuel Tank(s)
- Other Structures: Barn(s), Shed(s)
- Possession: Close of Escrow
- Property Subtype: Single Family Residence
- School District: Cumberland
- Status: Active w/ Offer
- Township: Town of Clinton
- Year Built: 1920
- Zoning: Agricultural
- Listing Office: CB Brenizer/Rice Lake
- Last Update: July 28th @ 6:14 PM

