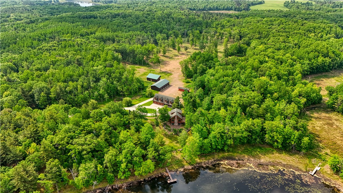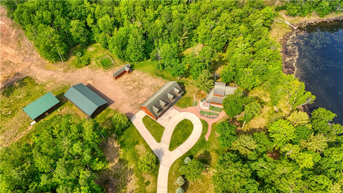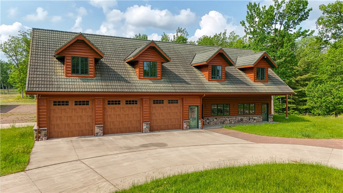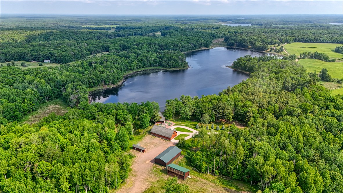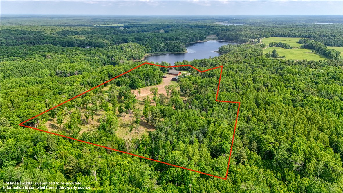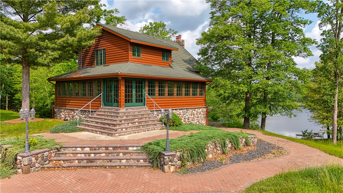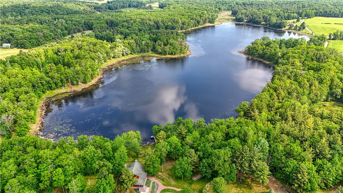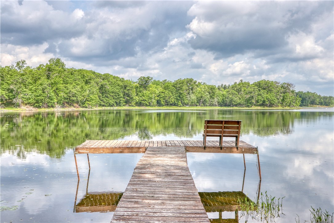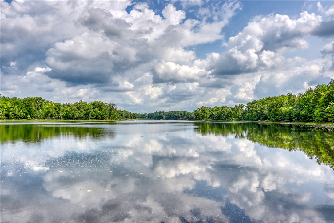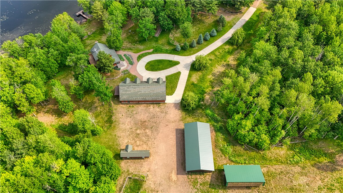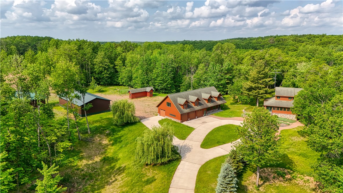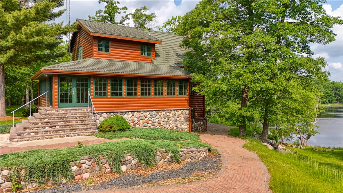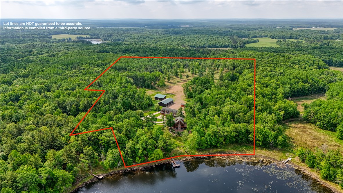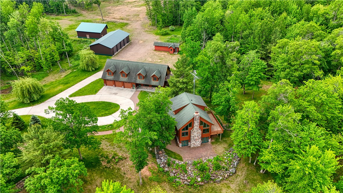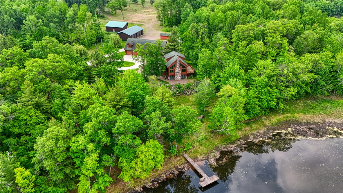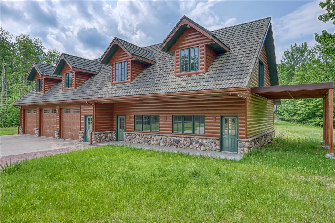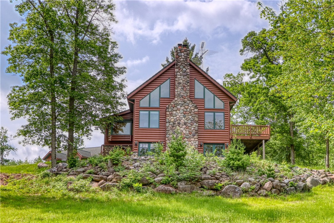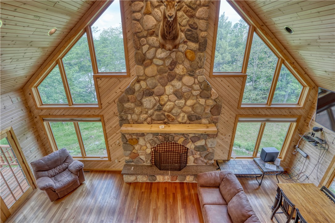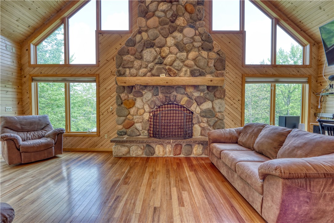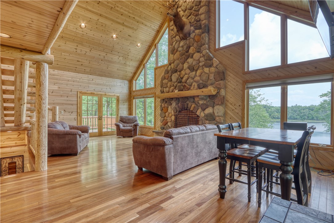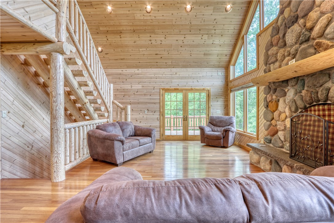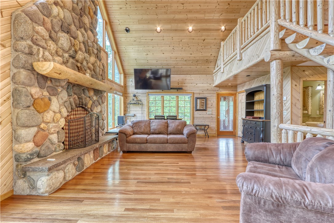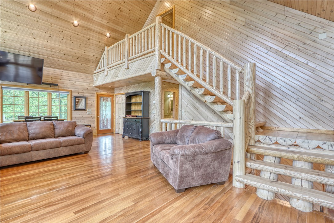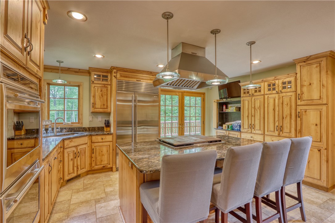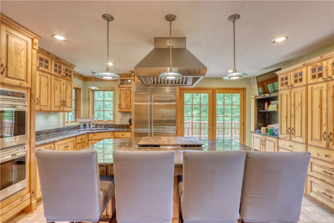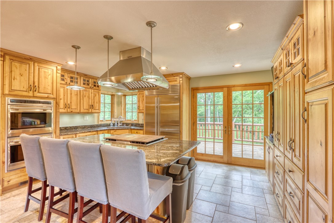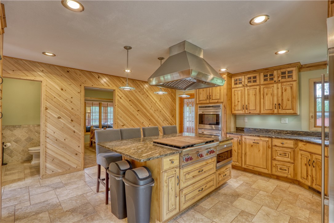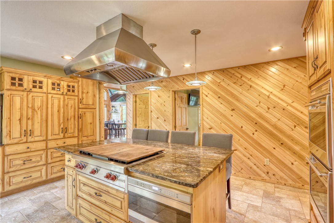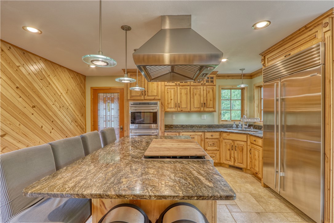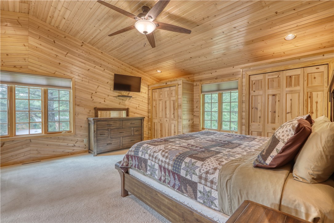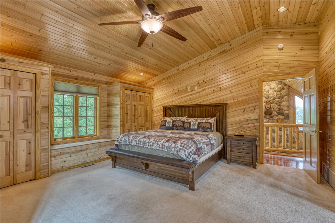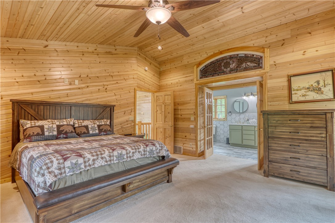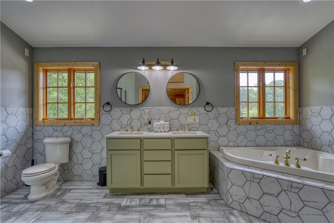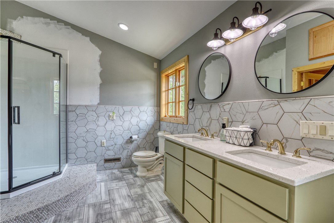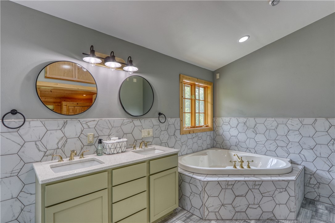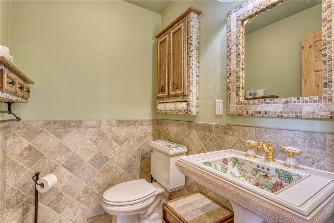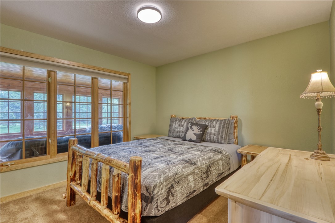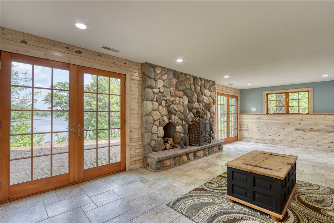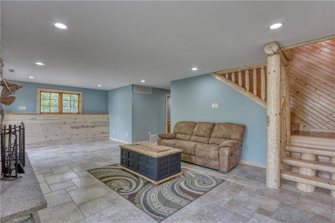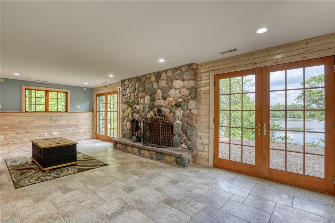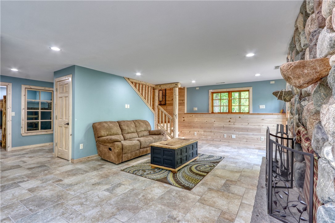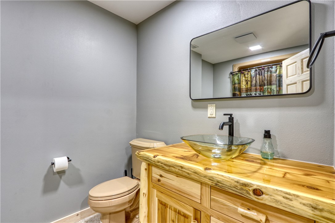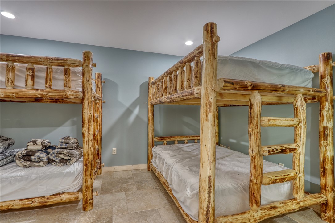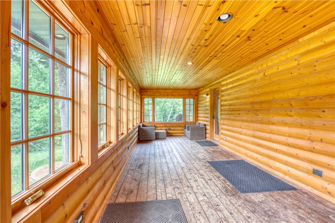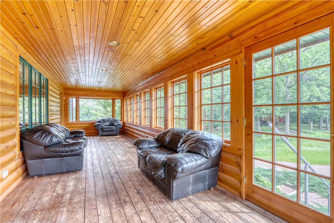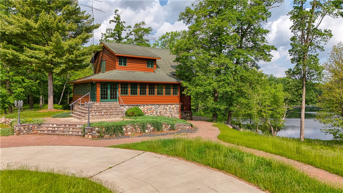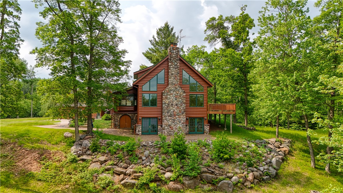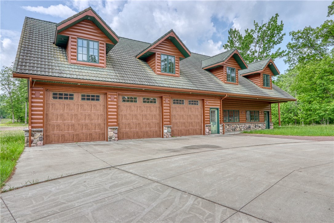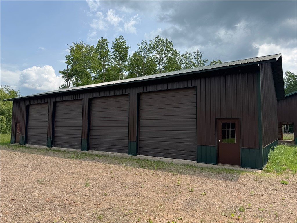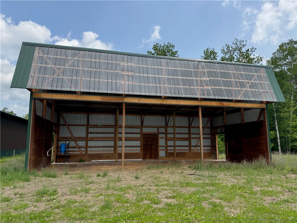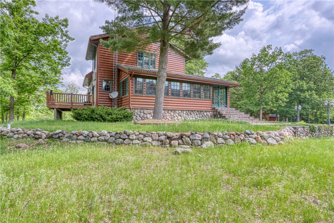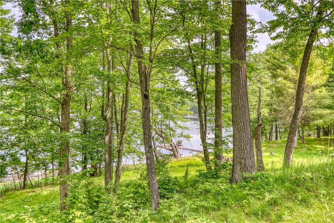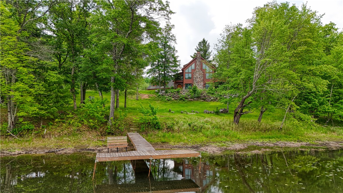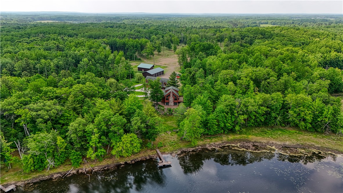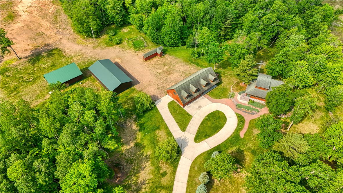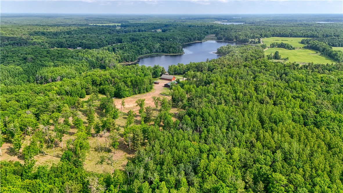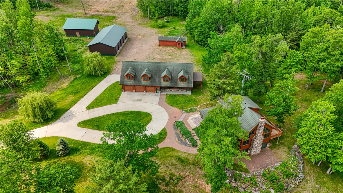Property Description
Private & peaceful waterfront estate of 27.63 acres set on 420' of frontage on Behr Lake in Burnett County, WI. The heart of this property is a charming 2,400 sqft chalet-style cabin. Step onto the expansive enclosed porch that welcomes you into both the open living/dining area, as well as the inviting eat-in kitchen. The living space showcases soaring vaulted ceilings, oversized windows & a magnificent stone fireplace that serves as the cabin's centerpiece - featuring wood-burning capability on the main level & gas on the lower level. The thoughtful three-level layout includes a private primary suite retreat on the upper level, while the walkout lower level offers a family room, full bathroom & versatile bonus room. Add'l property features: 5-car det garage (30x72) w/ unfinished workshop & upper level, all plumbed for in-floor heat via a dedicated boiler house, 4-car pole bldg (36x72) w/ 12' high doors, large open shed (24x48) complete w/ its own drilled well & power & a caboose!
Interior Features
- Above Grade Finished Area: 1,512 SqFt
- Appliances Included: Dryer, Dishwasher, Electric Water Heater, Microwave, Oven, Range, Refrigerator, Range Hood, Water Softener, Washer
- Basement: Full, Finished, Walk-Out Access
- Below Grade Finished Area: 913 SqFt
- Below Grade Unfinished Area: 95 SqFt
- Building Area Total: 2,520 SqFt
- Cooling: Central Air
- Electric: Circuit Breakers, Underground
- Fireplace: Two, Gas Log, Wood Burning
- Fireplaces: 2
- Foundation: Block, Poured
- Heating: Forced Air, Radiant Floor
- Interior Features: Ceiling Fan(s)
- Living Area: 2,425 SqFt
- Rooms Total: 14
- Windows: Window Coverings
Rooms
- 3 Season Room: 31' x 9', Wood, Main Level
- 3 Season Room: 22' x 9', Wood, Main Level
- Bathroom #1: 11' x 6', Tile, Lower Level
- Bathroom #2: 5' x 6', Tile, Main Level
- Bathroom #3: 16' x 7', Tile, Upper Level
- Bedroom #1: 11' x 10', Carpet, Main Level
- Bedroom #2: 19' x 16', Carpet, Upper Level
- Bonus Room: 15' x 10', Tile, Lower Level
- Dining Area: 7' x 18', Wood, Main Level
- Family Room: 27' x 14', Tile, Lower Level
- Kitchen: 16' x 15', Tile, Main Level
- Laundry Room: 10' x 9', Concrete, Lower Level
- Living Room: 20' x 18', Wood, Main Level
- Other: 7' x 7', Concrete, Lower Level
Exterior Features
- Construction: Stone, Steel
- Covered Spaces: 9
- Exterior Features: Dock
- Garage: 9 Car, Detached
- Lake/River Name: Behr
- Lot Size: 27.63 Acres
- Parking: Concrete, Driveway, Detached, Garage, Gravel
- Patio Features: Deck, Enclosed, Porch, Three Season
- Sewer: Septic Tank
- Style: Chalet/Alpine
- View: Water
- Water Source: Drilled Well
- Waterfront: Lake
- Waterfront Length: 420 Ft
Property Details
- 2024 Taxes: $5,583
- County: Burnett
- Other Equipment: Fuel Tank(s)
- Other Structures: Outbuilding, Other, See Remarks
- Possession: Close of Escrow
- Property Subtype: Single Family Residence
- School District: Spooner Area
- Status: Active
- Township: Town of Scott
- Year Built: 1999
- Zoning: Residential, Shoreline
- Listing Office: Woodland Developments & Realty
- Last Update: January 23rd @ 3:15 PM


