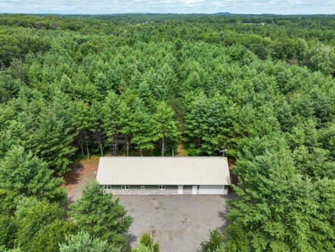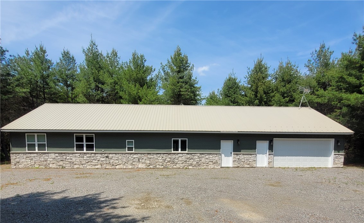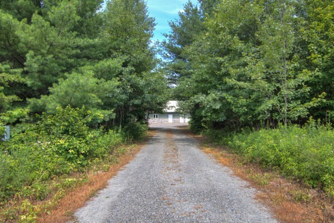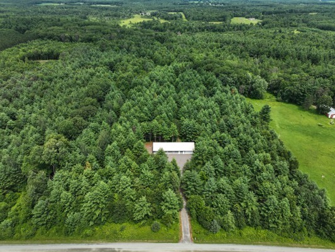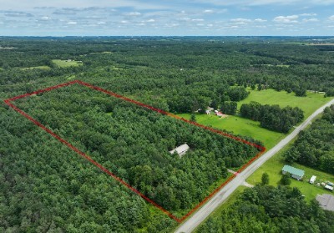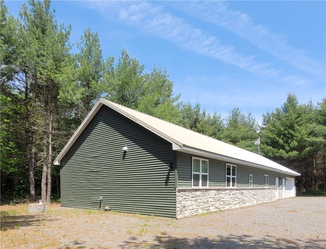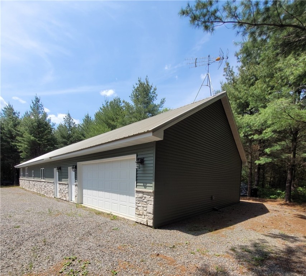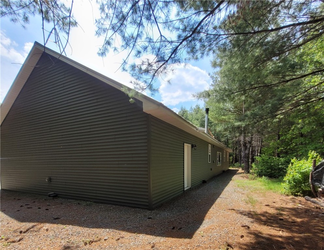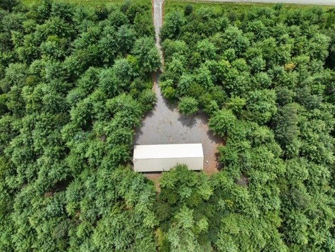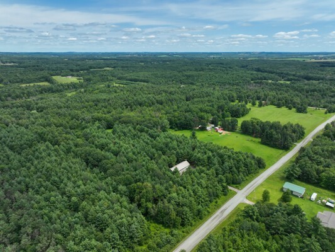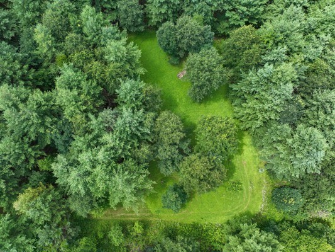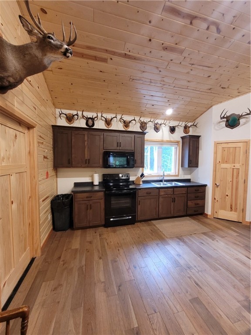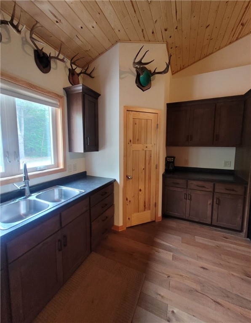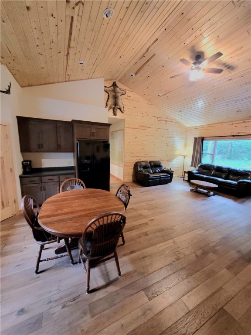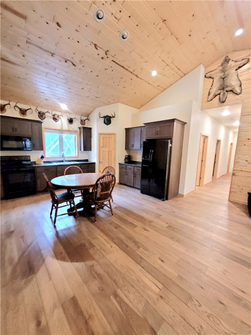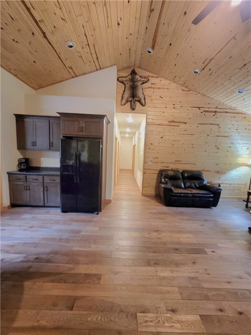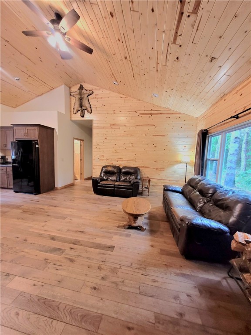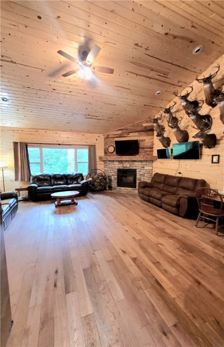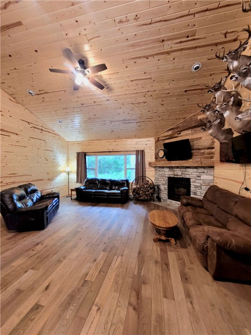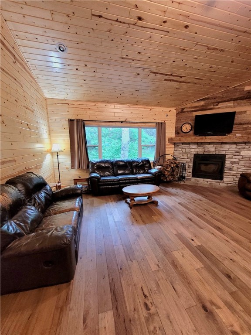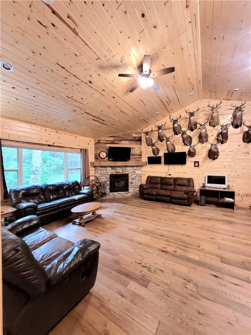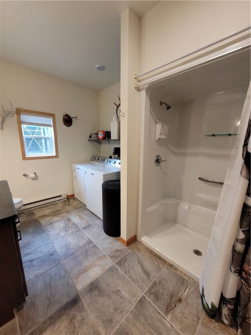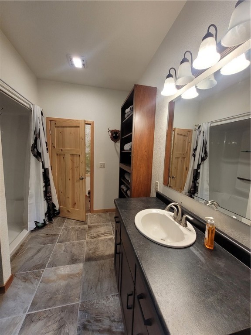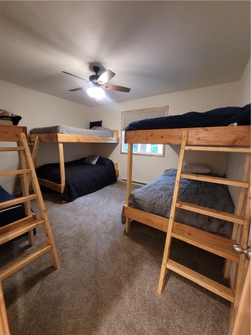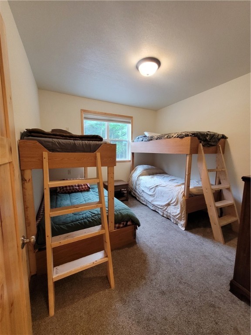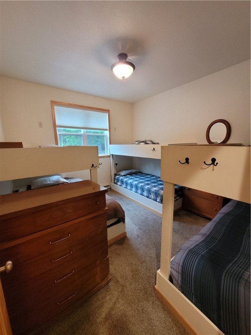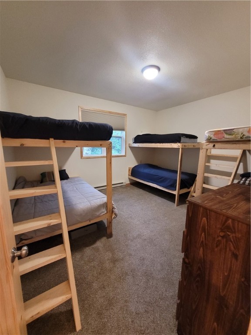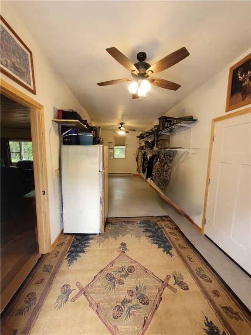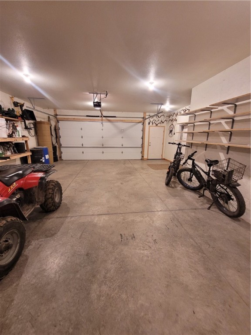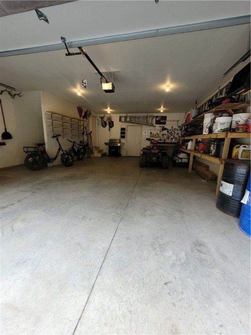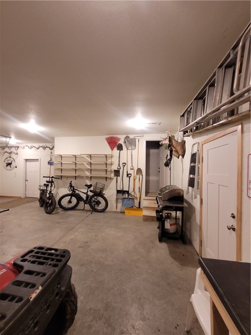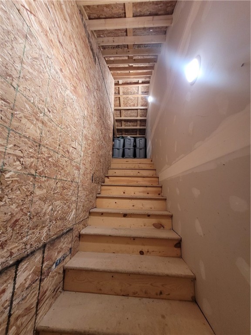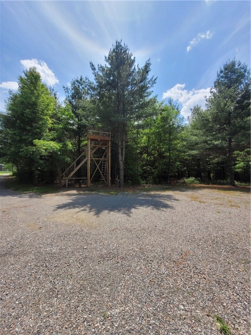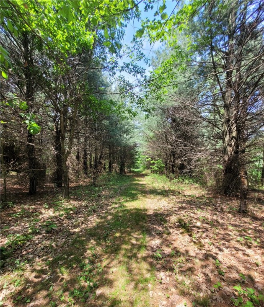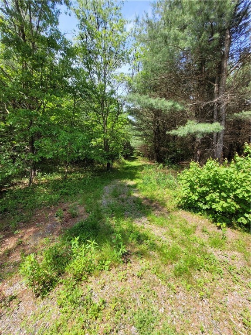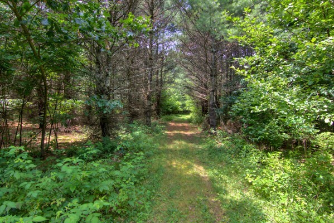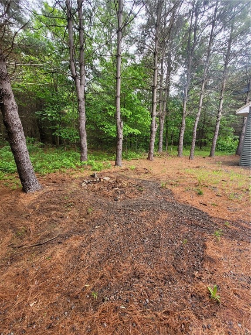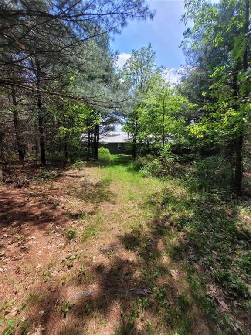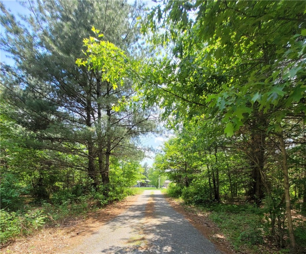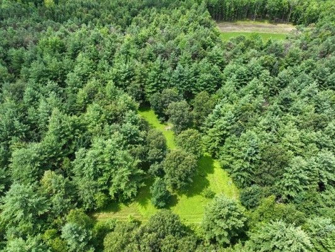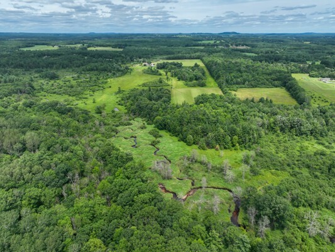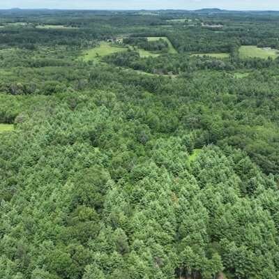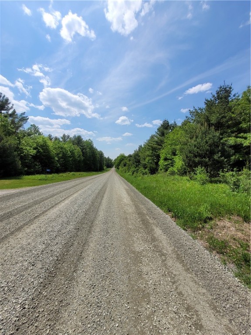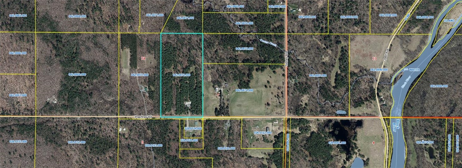Property Description
Spectacular Hunting Retreat, built in 2021, surrounded by 20 acres abundant w/ nature & wildlife, ideally located w/ Black River less than a mile away, hundreds of acres public hunting land nearby, on ATV trails & less than 10 minutes from 850-acre Lake Arbutus! Exquisite, quality-constructed ranch-style home features spacious open-concept kitchen & living room w/ striking 14-foot high cathedral ceilings covered in knotty pine tongue & groove. Custom-made cabinets, three-panel pine doors, a sprawling floor plan w/ engineered hardwood flooring, & magnificent stone fireplace offering stunning views of the beautiful wilderness. Ingeniously designed w/ a 28ft x 9ft heated entry/mudroom serving as a division between main living area & attached 25x30 2 car garage w/ 2 service doors & upper 24ftx12ft bonus room! Ample space for parking trailers & recreational toys w/ oversized parking area! Established trails, creek nearby, enclosed blind & 2 food plots add to this lush private retreat! ON ATV TRAILS, the Black River is less than a mile away w/ 2 public access points for fishing, kayaking or swimming! Having 20 acres, established trails & paths for easy walking or hunting, close proximity to the river & Lake Arbutus, privacy & peace surrounded by wilderness, a versatile room above the garage & attached heated 2 car garage, it is ready to move in & immediately enjoy all this property has to offer! Call today for a private tour today!
Interior Features
- Above Grade Finished Area: 1,840 SqFt
- Appliances Included: Electric Water Heater, Microwave, Oven, Range, Refrigerator, Water Softener
- Building Area Total: 1,840 SqFt
- Electric: Circuit Breakers
- Fireplace: One, Wood Burning
- Fireplaces: 1
- Foundation: Poured
- Heating: Baseboard, Other, See Remarks
- Interior Features: Ceiling Fan(s)
- Levels: One
- Living Area: 1,840 SqFt
- Rooms Total: 11
Rooms
- Bathroom #1: 9' x 11', Tile, Main Level
- Bedroom #1: 12' x 15', Carpet, Wood, Main Level
- Bedroom #2: 15' x 15', Carpet, Main Level
- Bedroom #3: 11' x 13', Carpet, Wood, Main Level
- Bedroom #4: 11' x 12', Carpet, Main Level
- Dining Area: 7' x 6', Wood, Main Level
- Entry/Foyer: 9' x 28', Concrete, Main Level
- Kitchen: 10' x 17', Wood, Main Level
- Living Room: 19' x 12', Wood, Main Level
- Other: 12' x 24', Wood, Upper Level
Exterior Features
- Construction: Stone, Vinyl Siding
- Covered Spaces: 2
- Garage: 2 Car, Attached
- Lot Size: 20 Acres
- Parking: Attached, Driveway, Garage, Gravel, Garage Door Opener
- Sewer: Holding Tank, Septic Tank
- Stories: 1
- Style: One Story
- Water Source: Drilled Well, Private, Well
Property Details
- 2024 Taxes: $2,808
- County: Clark
- Possession: Close of Escrow
- Property Subtype: Single Family Residence
- School District: Neillsville
- Status: Active w/ Offer
- Township: Town of Pine Valley
- Year Built: 2021
- Listing Office: Homestead Realty
- Last Update: December 28th, 2025 @ 8:14 PM

