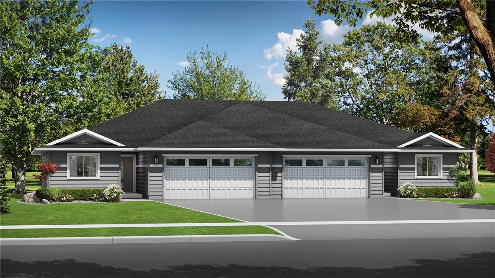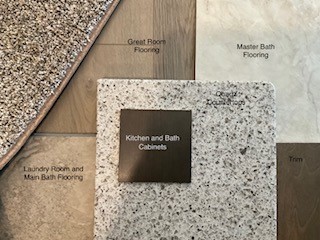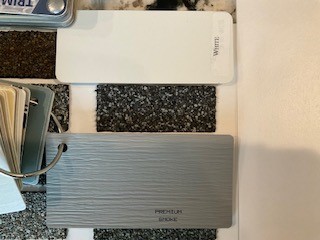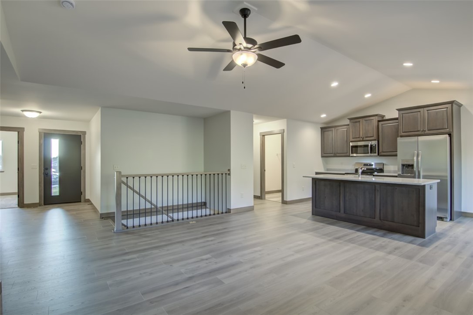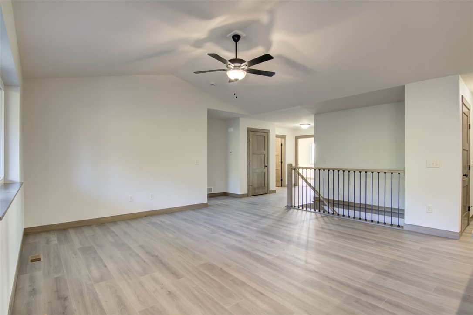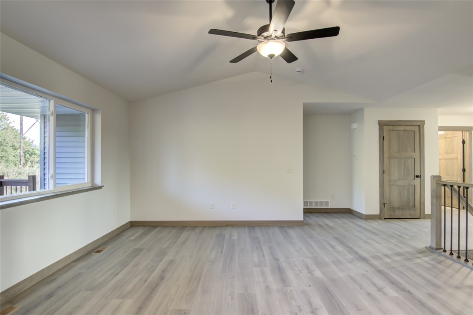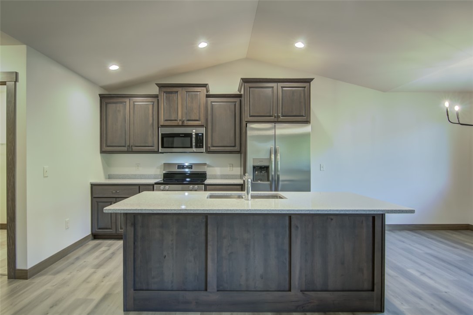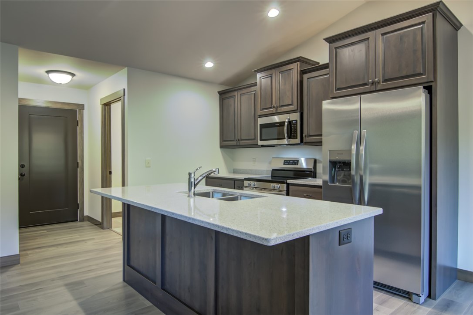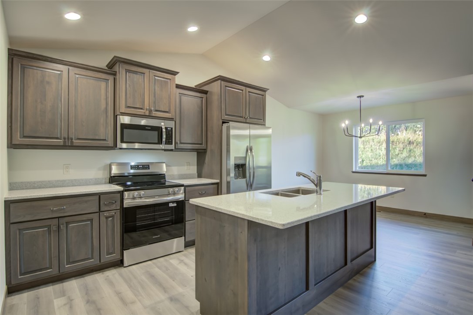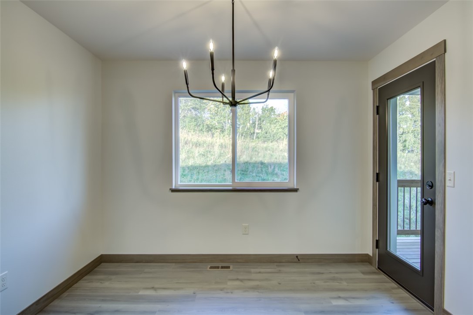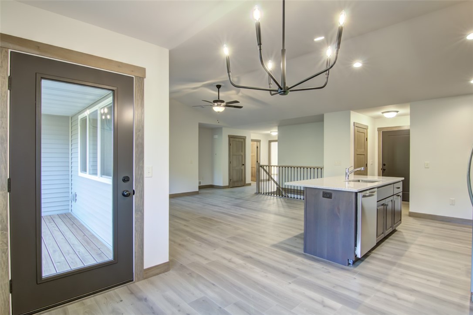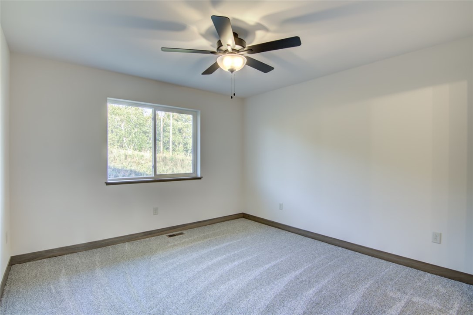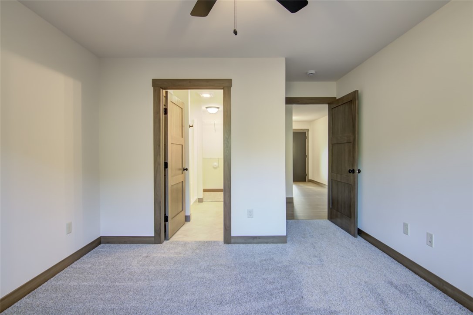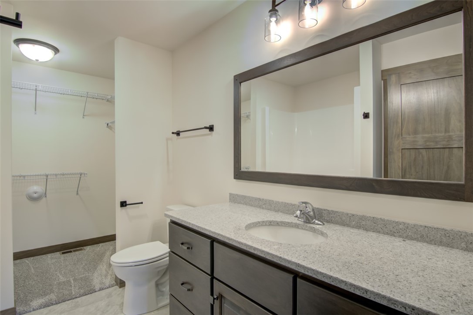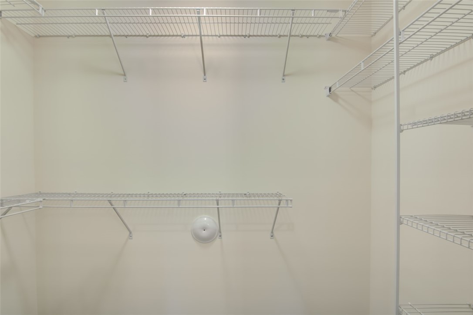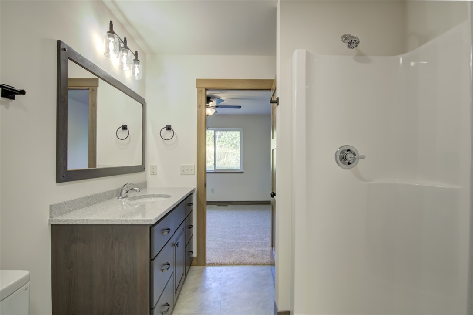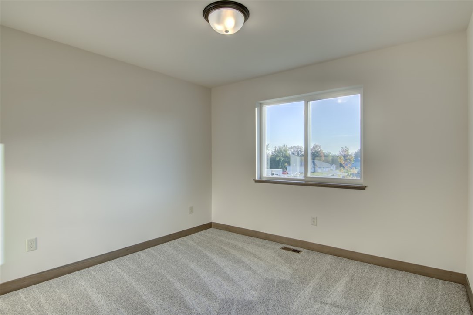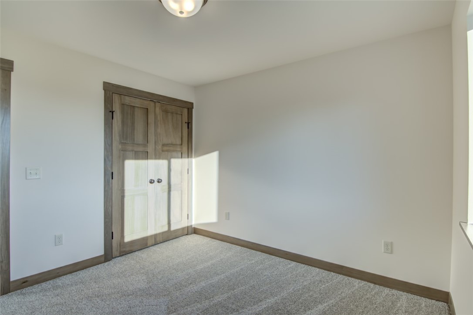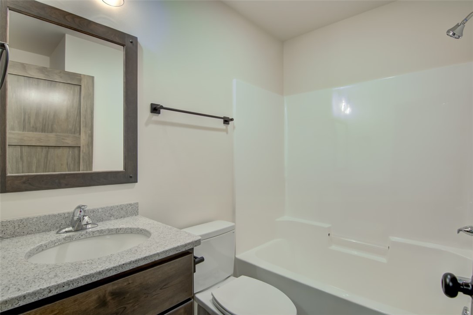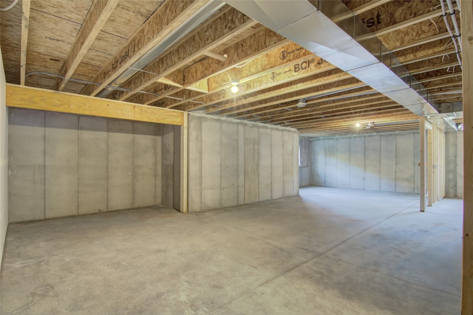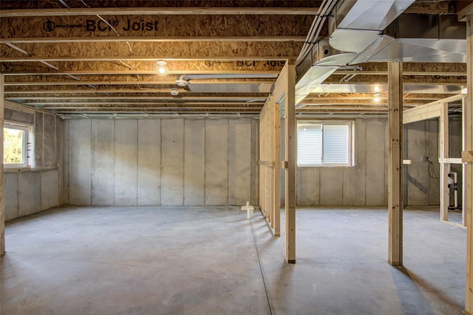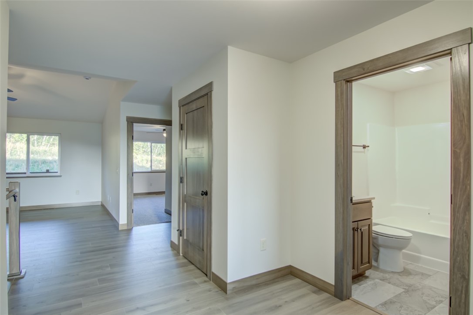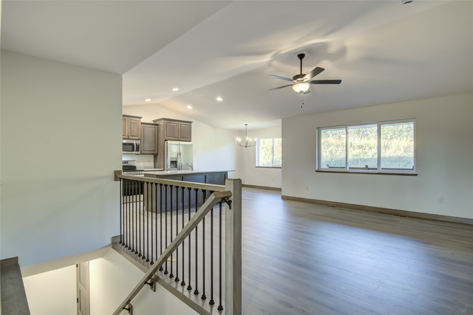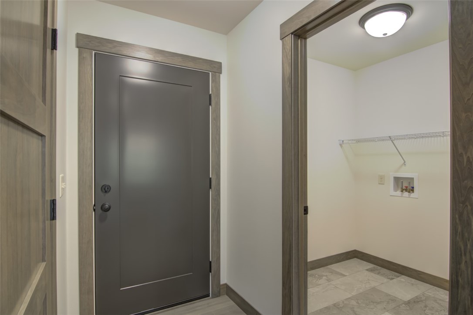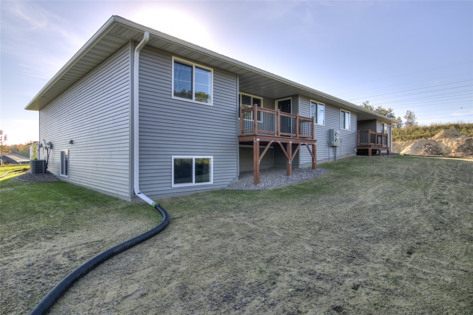Property Description
The Jackson twin home plan offers an impressive layout that is both spacious and practical. This home boasts a range of desirable features, including stainless steel appliances, custom cabinetry, and fully landscaped surroundings. With the added advantage of a Focus on Energy certification, homeowners can enjoy enhanced energy efficiency and reduced utility costs. This home is perfect for those seeking a new home that effortlessly combines style, comfort, and affordability.
Interior Features
- Above Grade Finished Area: 1,238 SqFt
- Appliances Included: Dishwasher, Electric Water Heater, Microwave, Oven, Range, Refrigerator
- Basement: Daylight, Full
- Below Grade Unfinished Area: 950 SqFt
- Building Area Total: 2,188 SqFt
- Cooling: Central Air
- Electric: Circuit Breakers
- Foundation: Poured
- Heating: Forced Air
- Interior Features: Ceiling Fan(s)
- Living Area: 1,238 SqFt
- Rooms Total: 8
Rooms
- Bathroom #1: 5' x 7', Tile, Main Level
- Bathroom #2: 8' x 7', Tile, Main Level
- Bedroom #1: 10' x 11', Carpet, Main Level
- Bedroom #2: 12' x 11', Carpet, Main Level
- Dining Area: 10' x 10', Laminate, Main Level
- Kitchen: 10' x 10', Laminate, Main Level
- Laundry Room: 6' x 6', Tile, Laminate, Main Level
- Living Room: 16' x 15', Laminate, Main Level
Exterior Features
- Construction: Vinyl Siding
- Covered Spaces: 2
- Garage: 2 Car, Attached
- Lot Size: 0.21 Acres
- Parking: Asphalt, Attached, Driveway, Garage, Garage Door Opener
- Patio Features: Covered, Deck
- Sewer: Public Sewer
- Style: Twin Home
- Water Source: Public
Property Details
- County: Eau Claire
- Possession: Close of Escrow
- Property Subtype: Single Family Residence
- School District: Eau Claire Area
- Status: Active w/ Offer
- Subdivision: Northern Lights
- Township: City of Eau Claire
- Unit Number: Lot 4
- Year Built: 2025
- Zoning: Residential
- Listing Office: C & M Realty
- Last Update: January 19th @ 11:09 AM

