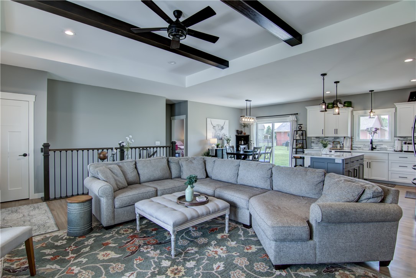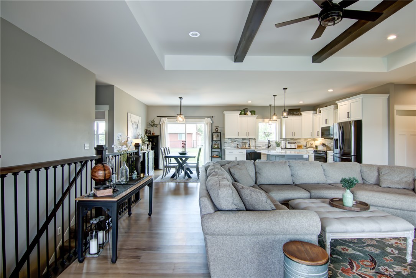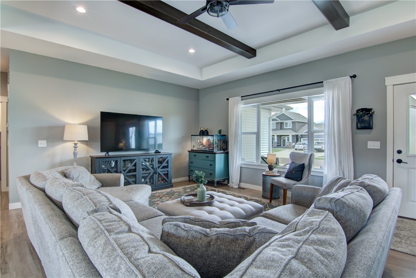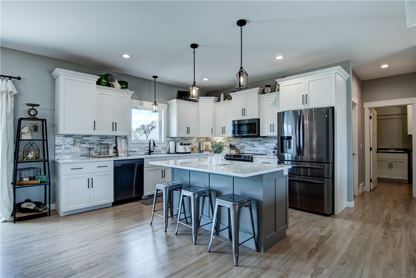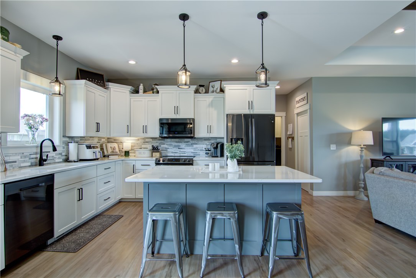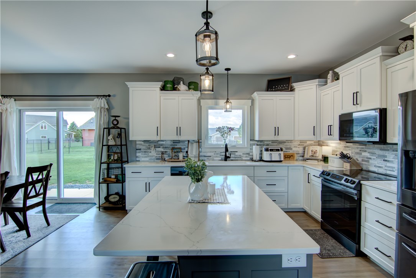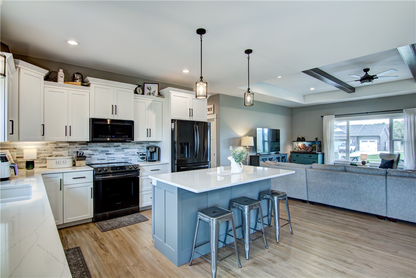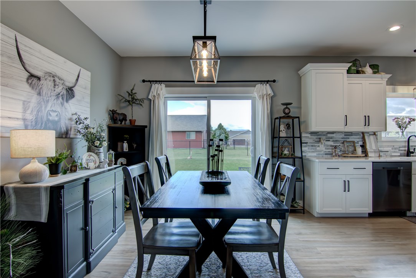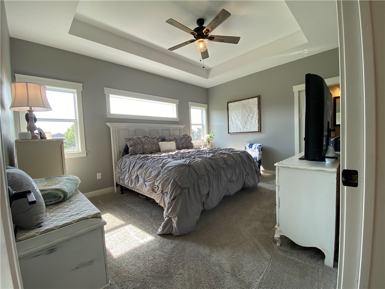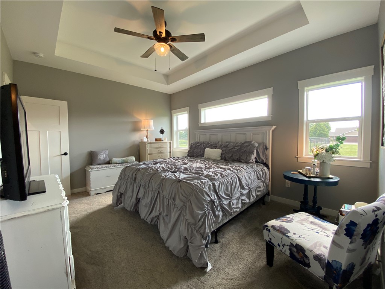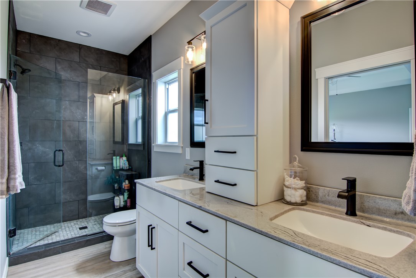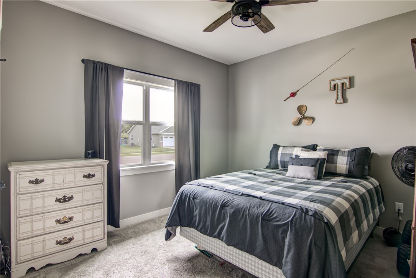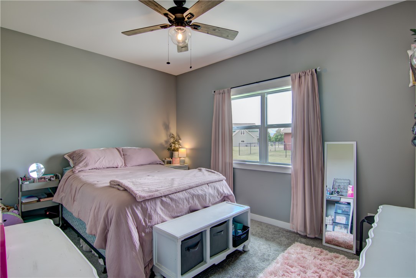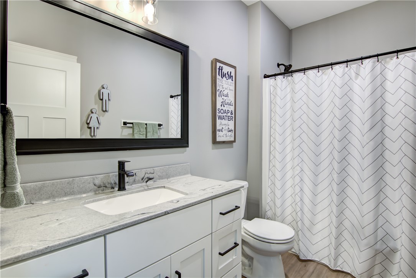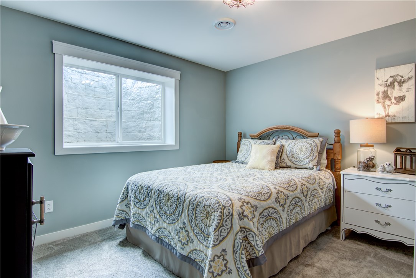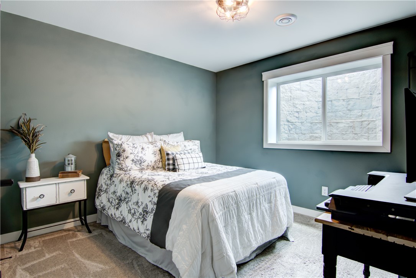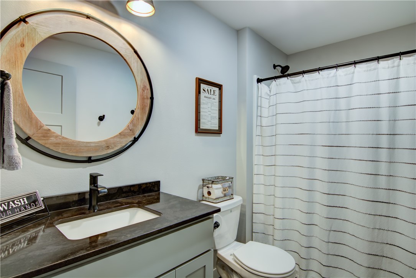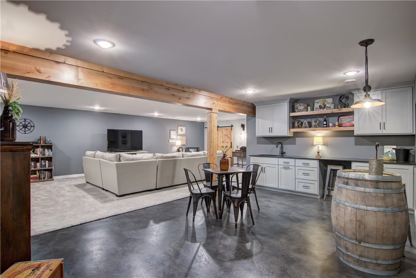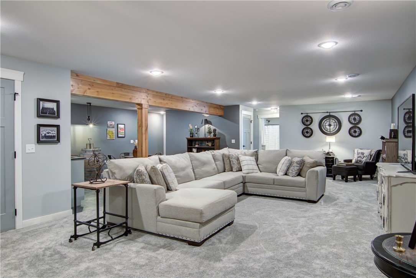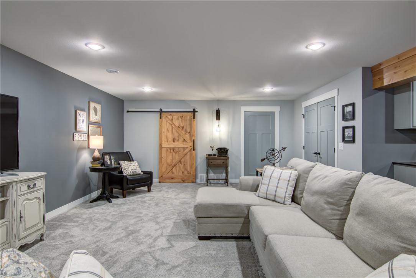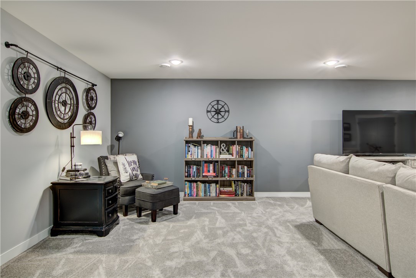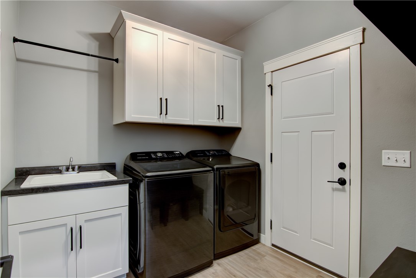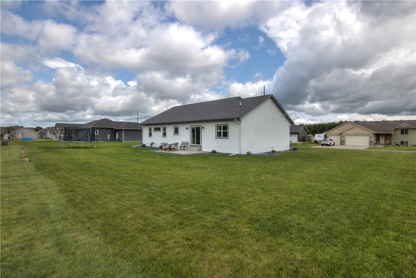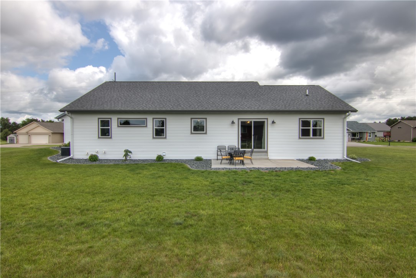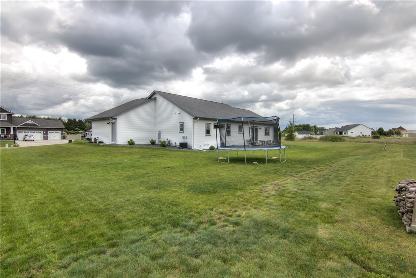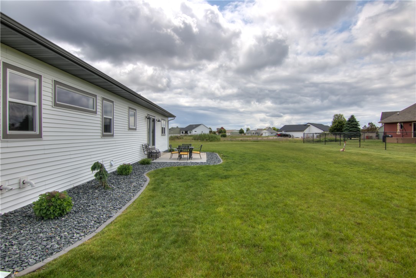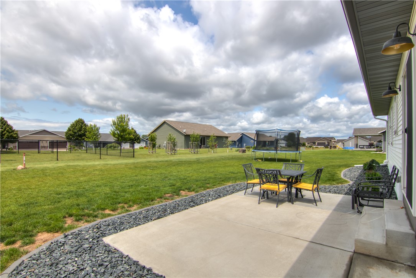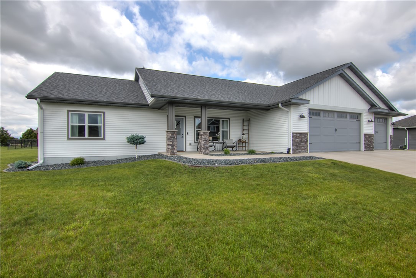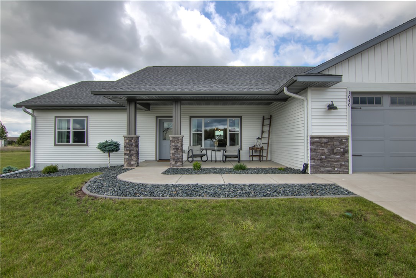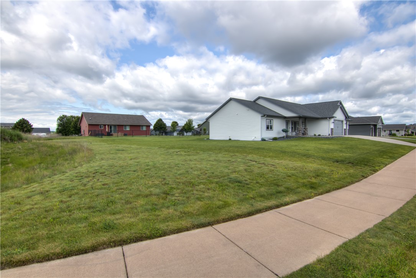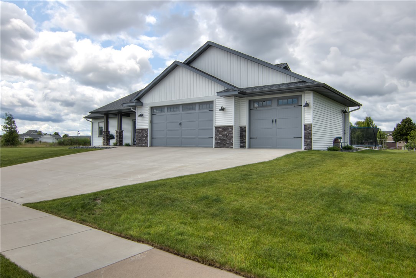Property Description
Practically brand new and move-in ready, this thoughtfully designed home features an open concept floorplan with zero-entry access. The main level offers 3 bedrooms, 2 full baths, and a spacious kitchen, dining, and living area with a large island, quartz countertops, tiled backsplash, and ample cabinetry. Highlights include 9-foot ceilings, white trim and doors, tray ceilings, and a luxurious primary suite with a tiled shower, double sinks, and walk-in closet. Main-floor laundry adds everyday convenience. Gas line has been ran into the living room for a future fireplace upgrade! The finished lower level expands your living space with a large family room, wet bar, craft room, two additional bedrooms, a full bath, and storage space. Energy-efficient and built with quality craftsmanship, this home is located in a quiet neighborhood near the Lake Wissota boat landing, scenic trails, medical facilities, and more. Pre-Inspected and ready for new owners!
Interior Features
- Above Grade Finished Area: 1,650 SqFt
- Appliances Included: Dishwasher, Gas Water Heater, Microwave, Oven, Range, Refrigerator
- Basement: Full, Finished
- Below Grade Finished Area: 1,530 SqFt
- Below Grade Unfinished Area: 120 SqFt
- Building Area Total: 3,300 SqFt
- Cooling: Central Air
- Electric: Circuit Breakers
- Fireplace: None, Other, See Remarks
- Foundation: Poured
- Heating: Forced Air
- Levels: One
- Living Area: 3,180 SqFt
- Rooms Total: 16
Rooms
- Bathroom #1: 9' x 5', Concrete, Lower Level
- Bathroom #2: 12' x 5', Simulated Wood, Plank, Main Level
- Bathroom #3: 6' x 10', Simulated Wood, Plank, Main Level
- Bedroom #1: 11' x 11', Carpet, Lower Level
- Bedroom #2: 11' x 10', Carpet, Lower Level
- Bedroom #3: 15' x 12', Carpet, Main Level
- Bedroom #4: 12' x 11', Carpet, Main Level
- Bedroom #5: 12' x 11', Carpet, Main Level
- Bonus Room: 10' x 7', Concrete, Lower Level
- Dining Room: 12' x 11', Simulated Wood, Plank, Main Level
- Family Room: 33' x 16', Carpet, Lower Level
- Family Room: 19' x 13', Concrete, Lower Level
- Kitchen: 13' x 12', Simulated Wood, Plank, Main Level
- Laundry Room: 9' x 9', Simulated Wood, Plank, Main Level
- Living Room: 20' x 15', Simulated Wood, Plank, Main Level
- Pantry: 6' x 4', Simulated Wood, Plank, Main Level
Exterior Features
- Construction: Stone, Vinyl Siding
- Covered Spaces: 3
- Exterior Features: Sprinkler/Irrigation
- Garage: 3 Car, Attached
- Lot Size: 0.4 Acres
- Parking: Attached, Concrete, Driveway, Garage
- Patio Features: Concrete, Patio
- Sewer: Public Sewer
- Stories: 1
- Style: One Story
- Water Source: Public
Property Details
- 2024 Taxes: $6,247
- County: Chippewa
- Possession: Close of Escrow
- Property Subtype: Single Family Residence
- School District: Chippewa Falls Area Unified
- Status: Active
- Township: City of Chippewa Falls
- Year Built: 2021
- Zoning: Residential
- Listing Office: Chippewa Valley Real Estate, LLC
- Last Update: August 19th @ 12:45 AM


