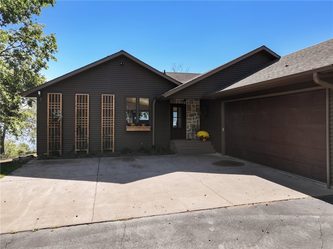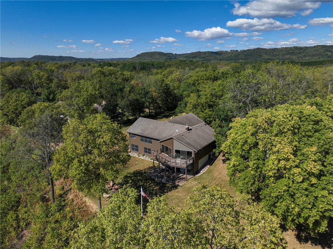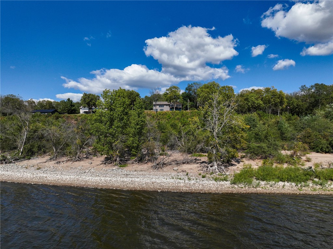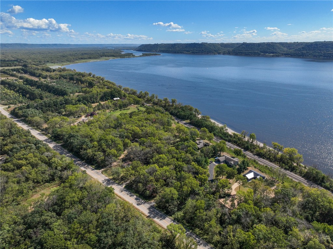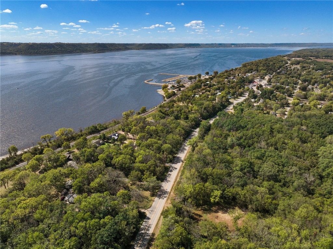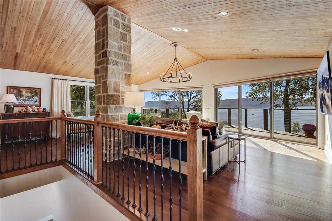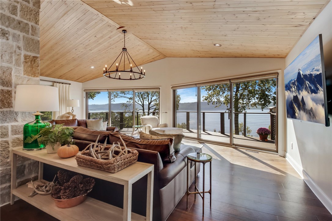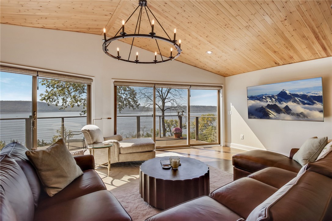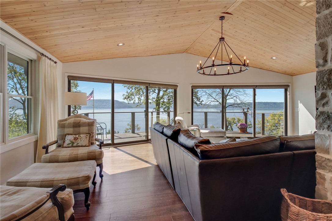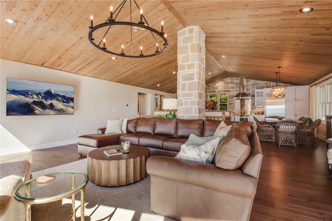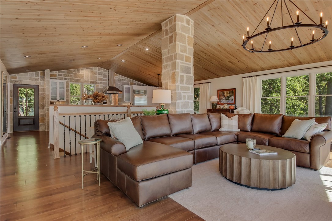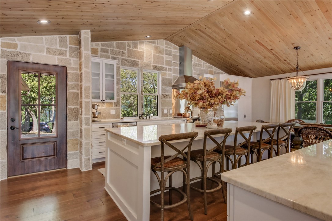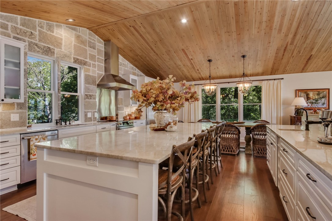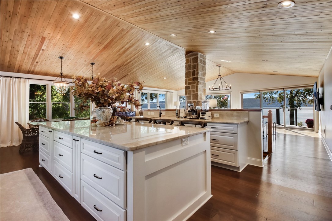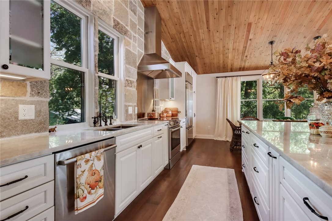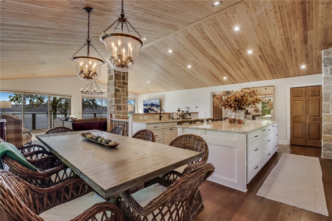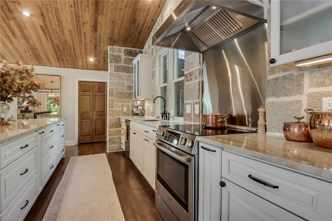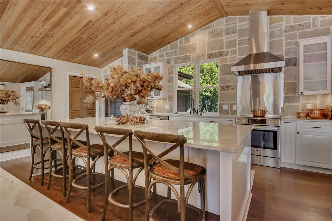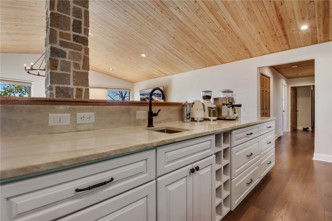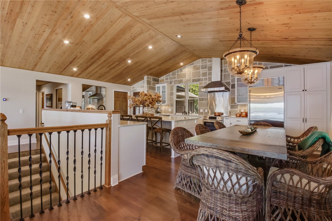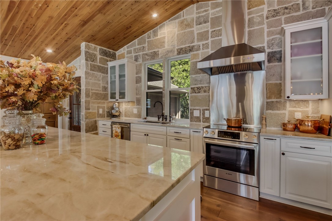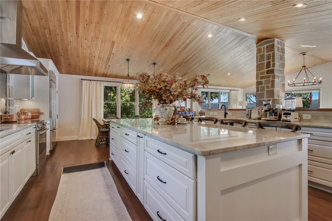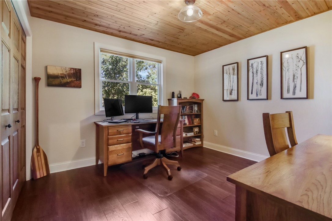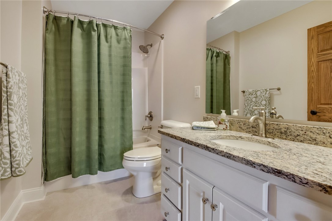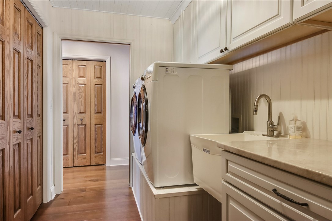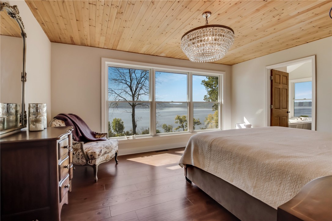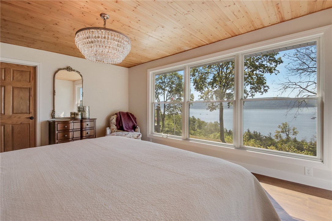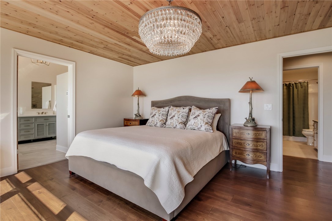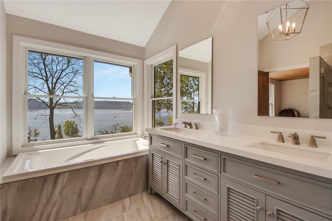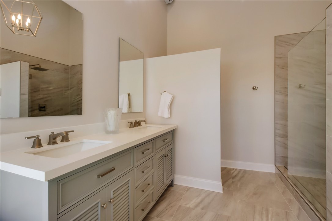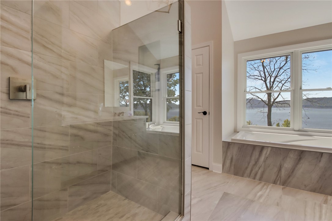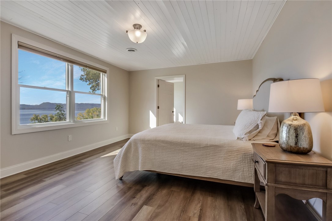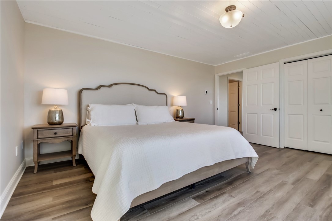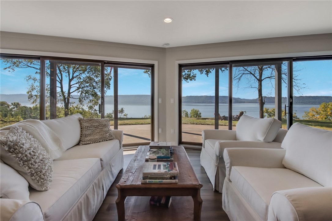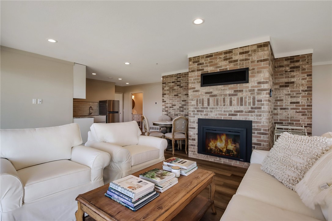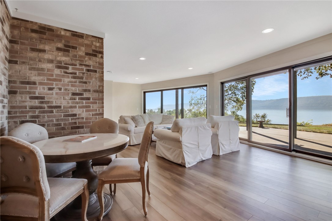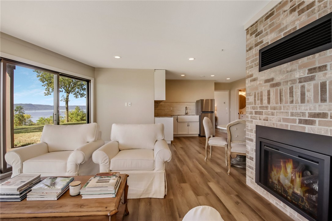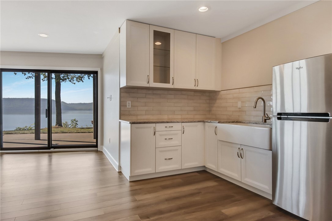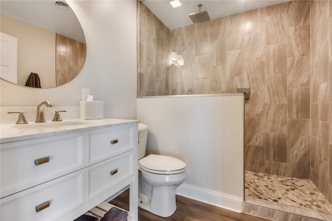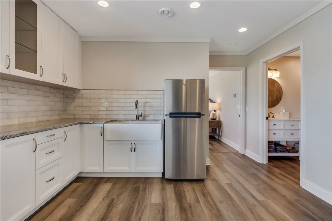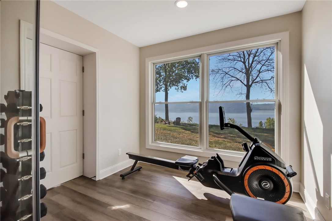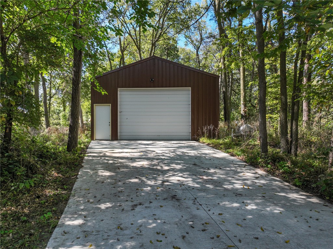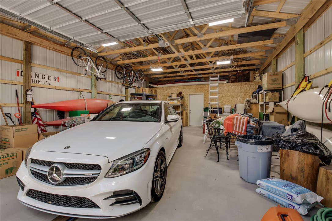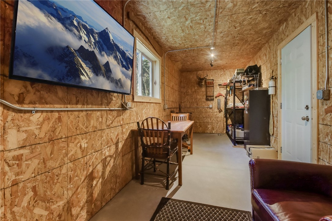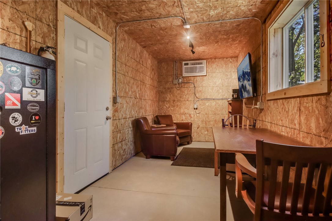Property Description
Luxurious, Private, Peaceful, Panoramic Views define this "Best of Lake Pepin home". 157 feet of owned Lake Pepin frontage. 4 large bedrooms, 3 baths, oversized 2-car attached garage & new pole shed w/ heat/cooling/Wi-Fi Workshop. Main floor has laundry, Master Ensuite, Incredible Gourmet Kitchen w/ large dining area, spectacular living room looking out to the lake, & deck provides Panoramic Views rarely seen. Lower level is a luxury home in itself w/ 2 large bedrooms, beautiful bath, kitchenette/wet bar, gas fireplace, walkout to patio, & gorgeous backyard. You cannot escape the Views, Comfort, Natural Light & Natural Beauty inside and outside of this home. Superior Quality, Terrific Layout & Flow, this home is made for Luxurious Living as well as Entertaining & Recreation - water skiing capital, great fishing, sailing, sightseeing, and amazing variety of Wildlife. 1 hour to MSP, Rochester, & LaCrosse as well as 2 hours to the "UP-North Wisconsin". Home is wired for generator.
Interior Features
- Above Grade Finished Area: 2,074 SqFt
- Appliances Included: Dryer, Dishwasher, Microwave, Oven, Range, Refrigerator, Washer
- Basement: Full, Finished, Walk-Out Access
- Below Grade Finished Area: 1,800 SqFt
- Below Grade Unfinished Area: 270 SqFt
- Building Area Total: 4,144 SqFt
- Cooling: Central Air
- Electric: Circuit Breakers
- Fireplace: One, Gas Log
- Fireplaces: 1
- Foundation: Poured
- Heating: Forced Air, Radiant Floor
- Levels: One
- Living Area: 3,874 SqFt
- Rooms Total: 13
Rooms
- Bathroom #1: 8' x 7', Ceramic Tile, Lower Level
- Bathroom #2: 5' x 9', Ceramic Tile, Lower Level
- Bathroom #3: 12' x 10', Ceramic Tile, Main Level
- Bedroom #1: 14' x 13', Laminate, Lower Level
- Bedroom #2: 15' x 12', Laminate, Lower Level
- Bedroom #3: 12' x 10', Carpet, Wood, Main Level
- Bedroom #4: 12' x 15', Wood, Main Level
- Dining Room: 10' x 15', Wood, Main Level
- Family Room: 18' x 24', Laminate, Lower Level
- Kitchen: 14' x 15', Wood, Main Level
- Laundry Room: 6' x 9', Wood, Main Level
- Living Room: 24' x 20', Wood, Main Level
- Rec Room: 13' x 10', Laminate, Lower Level
Exterior Features
- Construction: Vinyl Siding
- Covered Spaces: 2
- Garage: 2 Car, Attached
- Lake/River Name: Pepin
- Lot Size: 1.8 Acres
- Parking: Asphalt, Attached, Driveway, Garage
- Patio Features: Composite, Deck
- Sewer: Septic Tank
- Stories: 1
- Style: One Story
- View: Lake
- Water Source: Private, Well
- Waterfront: Lake
- Waterfront Length: 160 Ft
Property Details
- 2024 Taxes: $10,739
- County: Pepin
- Other Structures: Outbuilding
- Possession: Close of Escrow
- Property Subtype: Single Family Residence
- School District: Pepin Area
- Status: Active
- Township: Village of Pepin
- Year Built: 1994
- Zoning: Residential, Shoreline
- Listing Office: Coldwell Banker Realty~HDS
- Last Update: August 20th @ 1:56 PM


