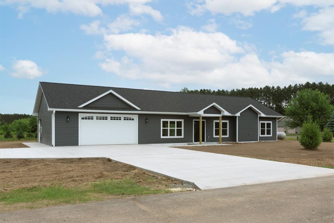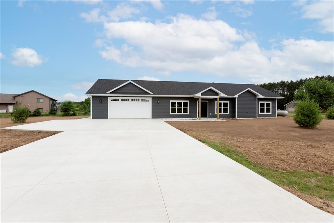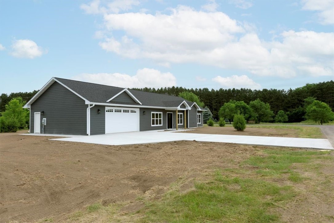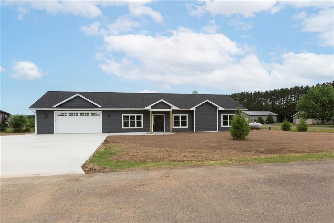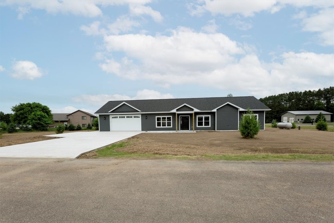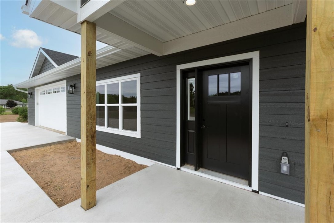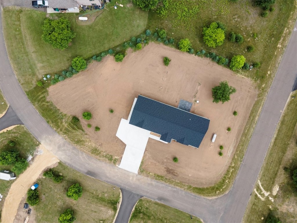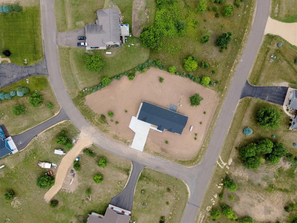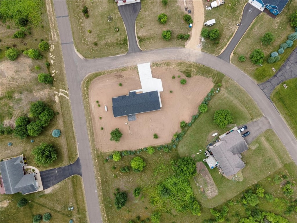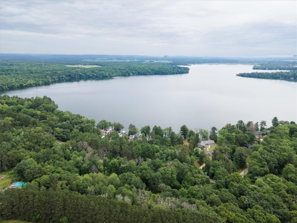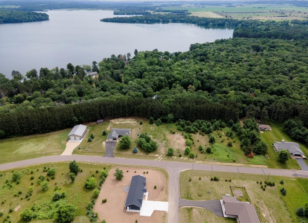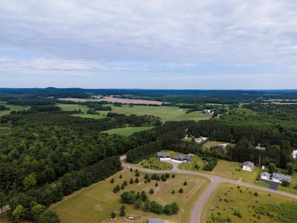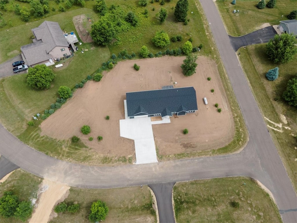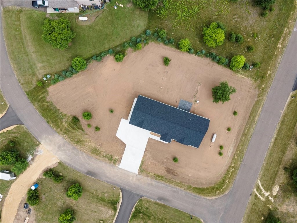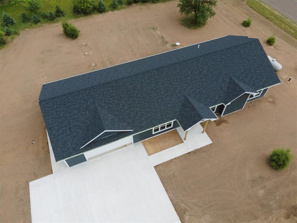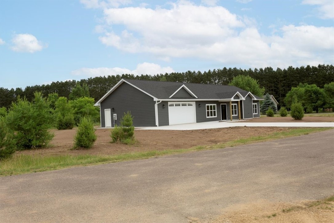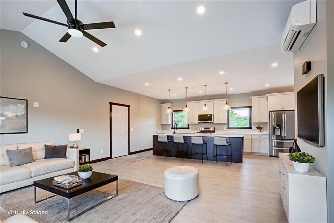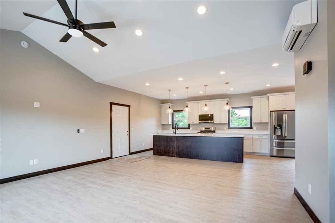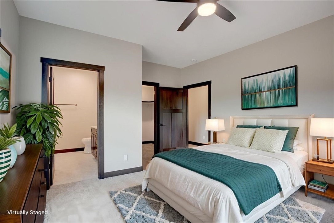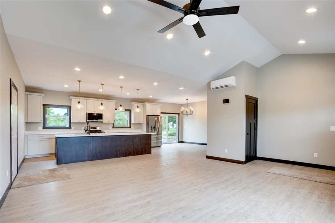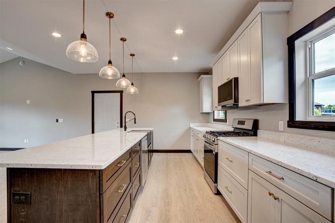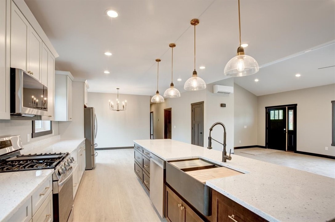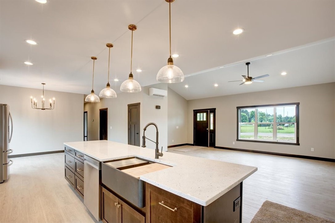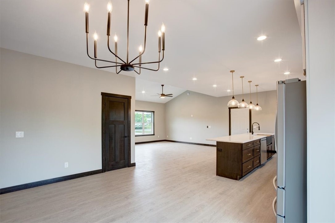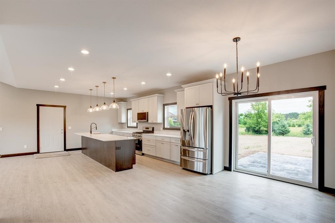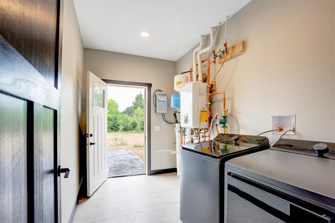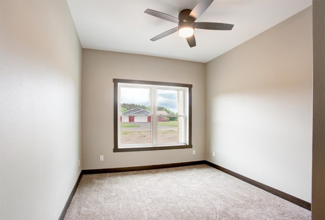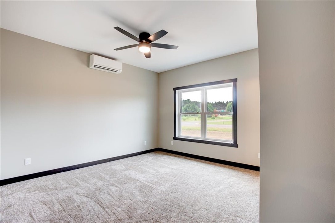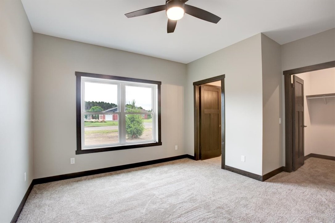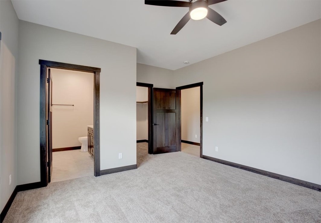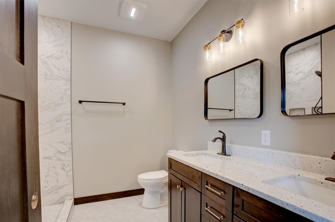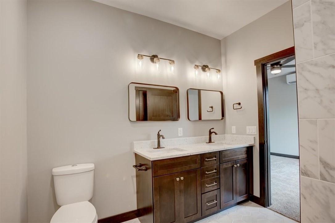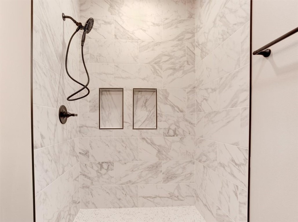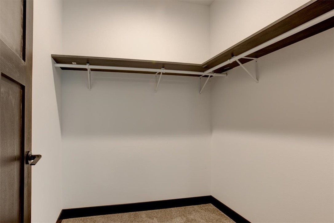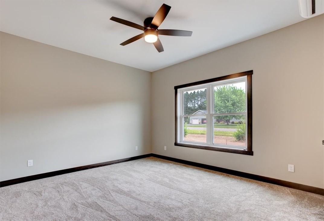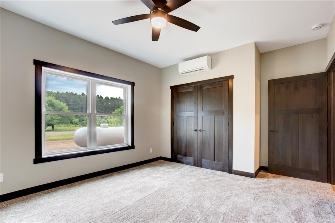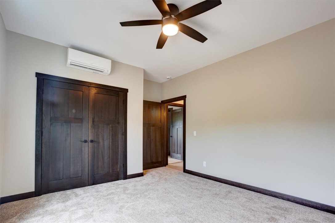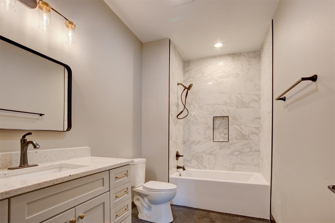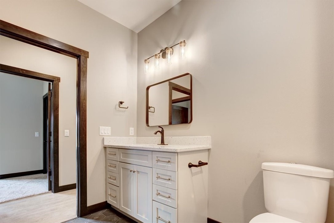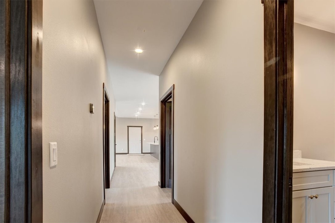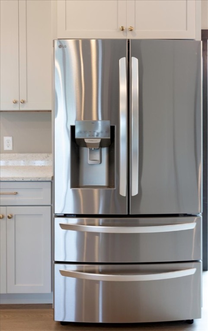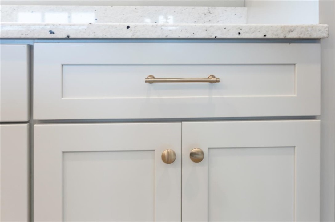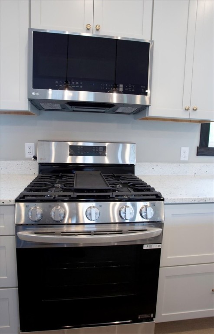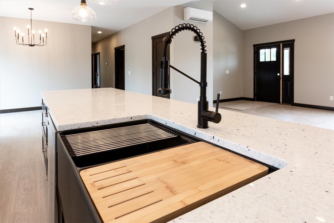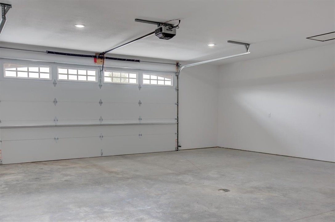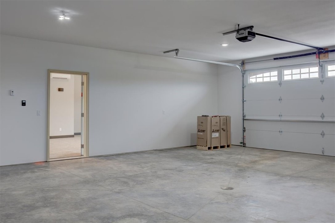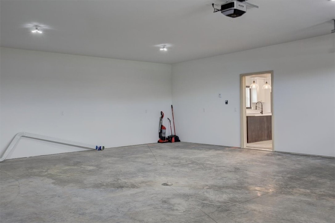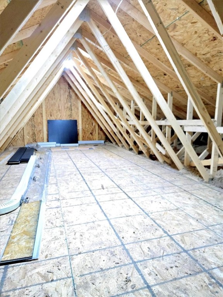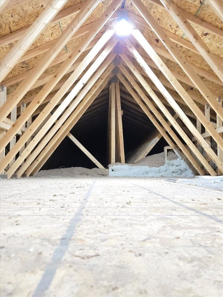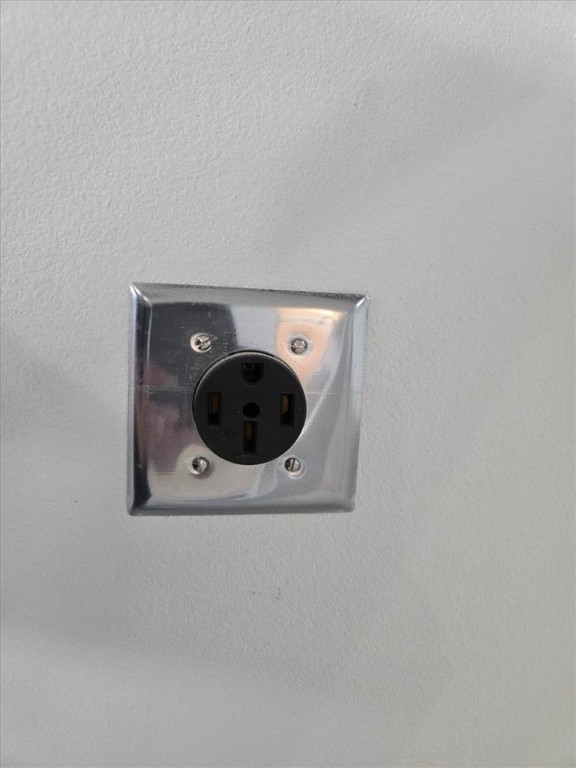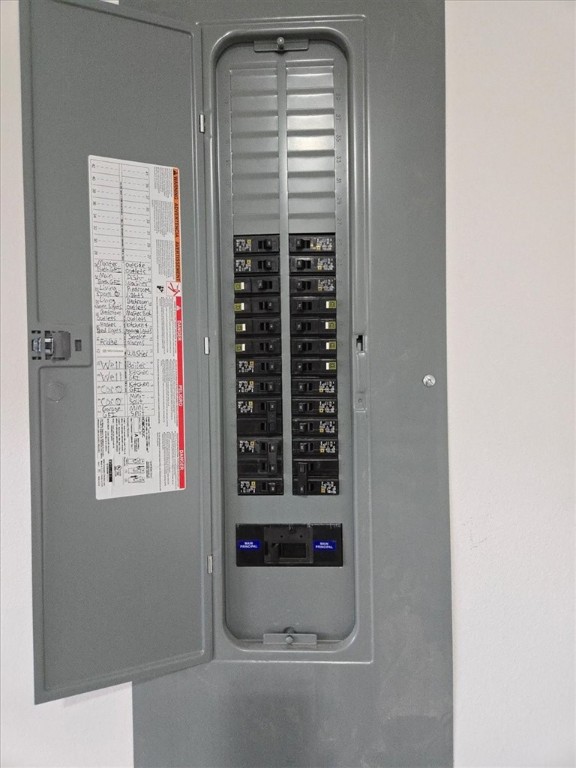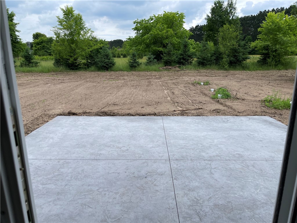Property Description
This wonderful NEW CONSTRUCTION home is ready for its new home owner. This custom built 1672 sq foot ranch with in floor heat in the whole house and garage. This wonderful Tainter Woods Subdivision is walking distance to Jakes Supper Club and the Pioneer Bar and grill, like to fish multiple boat landings available. This 3 bedroom, 2 full bath home has upgraded LVP flooring, beautiful doors and trim work, 9'foot ceilings, vaulted living room, upgraded lighting package, stainless appliances. Love to entertain this amazing kitchen with large center island fits the whole family no cabinet shortage here! No worries for storage the OVER sized 2-1/2 car garage is amazing and the pull down attic floored for more storage. Check out your Master Suite with custom tiled walk-in shower, large vanity and walk-in closet. Custom stamped patio off of the dining area and the laundry/mechanical room. Bonus is the concrete drive, turn around and sidewalk to side garage entrance. Don't Miss Out!
Interior Features
- Above Grade Finished Area: 1,672 SqFt
- Accessibility Features: Accessible Doors, Accessible Entrance
- Appliances Included: Dryer, Dishwasher, Gas Water Heater, Microwave, Oven, Range, Refrigerator, Washer
- Building Area Total: 1,672 SqFt
- Cooling: Ductless
- Electric: Circuit Breakers
- Foundation: Poured
- Heating: Radiant Floor
- Interior Features: Ceiling Fan(s)
- Levels: One
- Living Area: 1,672 SqFt
- Rooms Total: 10
Rooms
- Bathroom #1: 7' x 9', Tile, Main Level
- Bathroom #2: 9' x 10', Tile, Main Level
- Bedroom #1: 11' x 13', Carpet, Main Level
- Bedroom #2: 12' x 16', Carpet, Main Level
- Bedroom #3: 12' x 16', Carpet, Main Level
- Dining Area: 8' x 15', Simulated Wood, Plank, Main Level
- Entry/Foyer: 5' x 13', Simulated Wood, Plank, Main Level
- Kitchen: 16' x 19', Simulated Wood, Plank, Main Level
- Laundry Room: 8' x 12', Simulated Wood, Plank, Main Level
- Living Room: 10' x 14', Simulated Wood, Plank, Main Level
Exterior Features
- Covered Spaces: 3
- Garage: 3 Car, Attached
- Lot Size: 0.6 Acres
- Parking: Attached, Concrete, Driveway, Garage, Garage Door Opener
- Patio Features: Concrete, Patio
- Sewer: Septic Tank
- Stories: 1
- Style: One Story
- Water Source: Private, Well
Property Details
- 2024 Taxes: $215
- County: Dunn
- Possession: Close of Escrow
- Property Subtype: Single Family Residence
- School District: Menomonie Area
- Status: Active
- Subdivision: Tainter Woods
- Township: Town of Tainter
- Year Built: 2025
- Zoning: Residential
- Listing Office: RE/MAX Results~Menomonie
- Last Update: October 25th @ 11:30 AM

