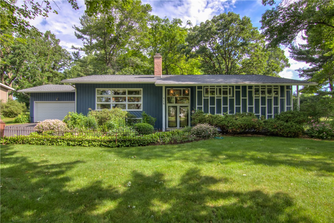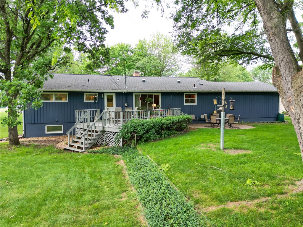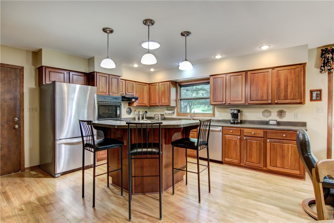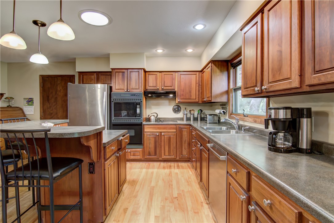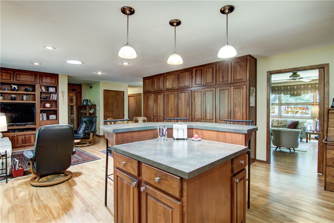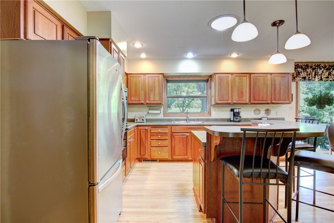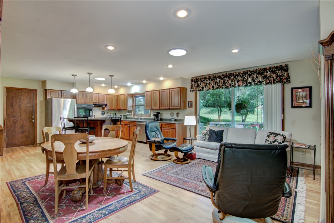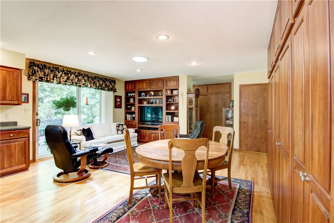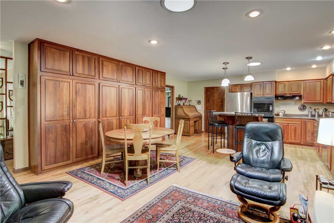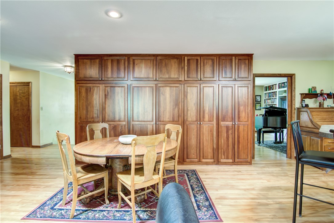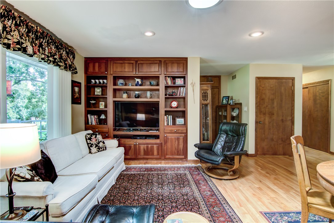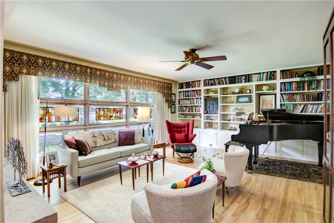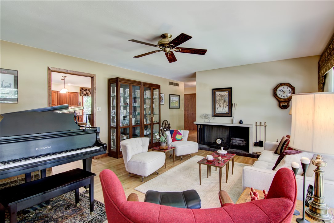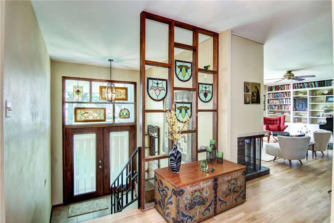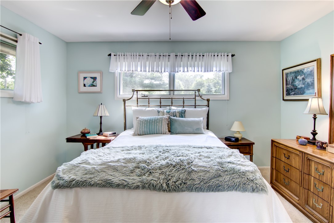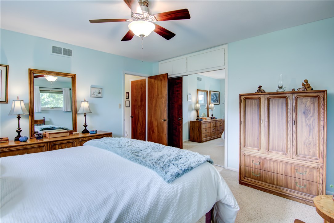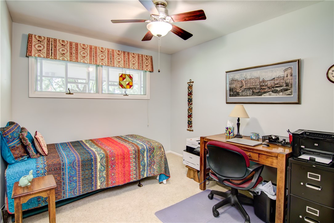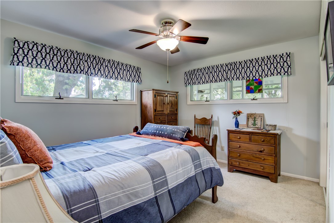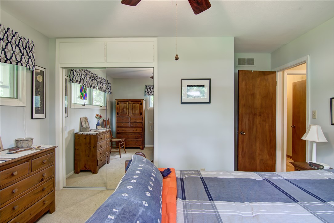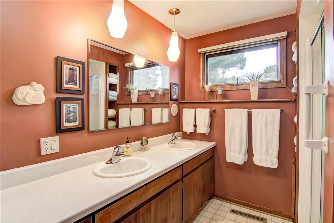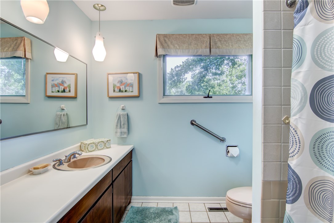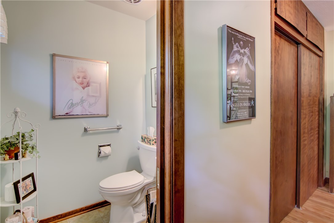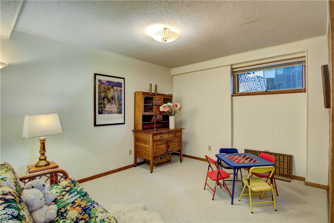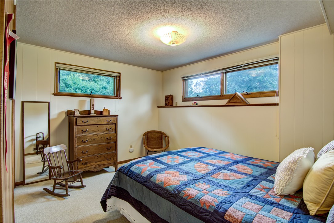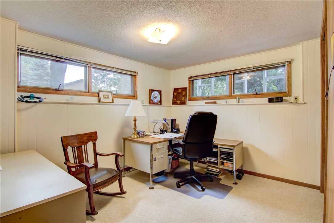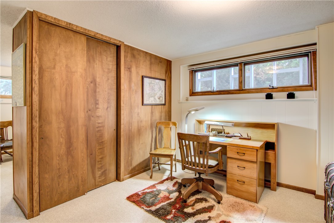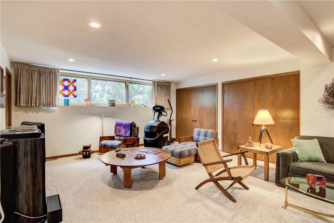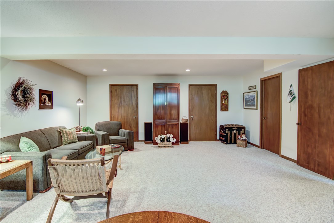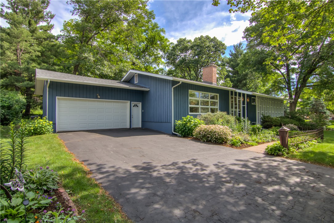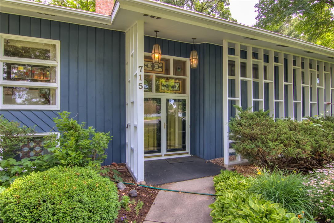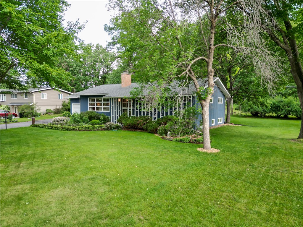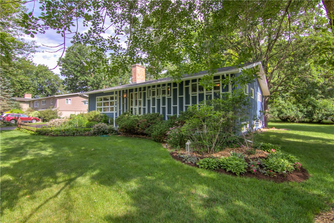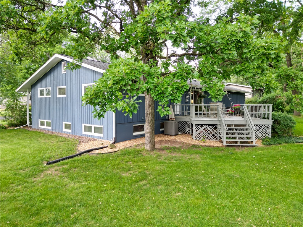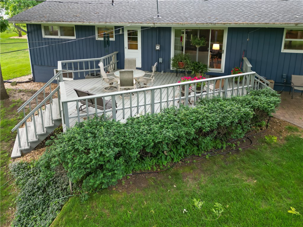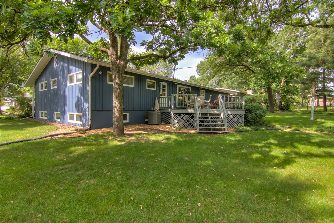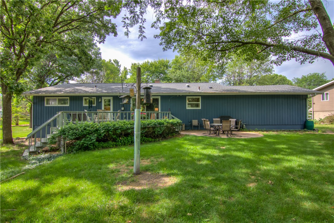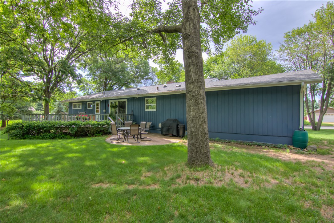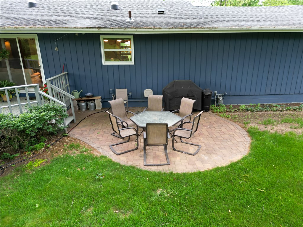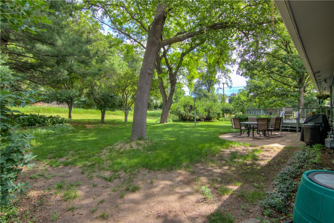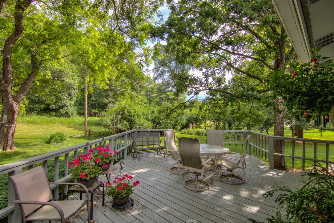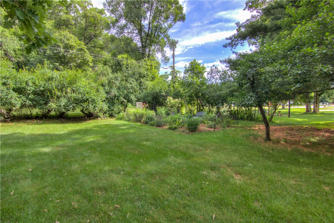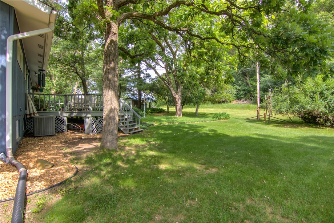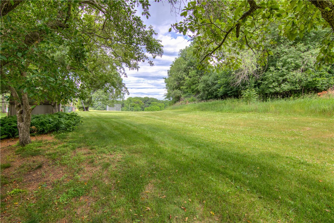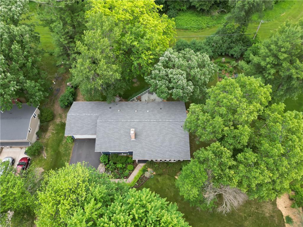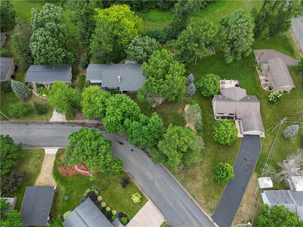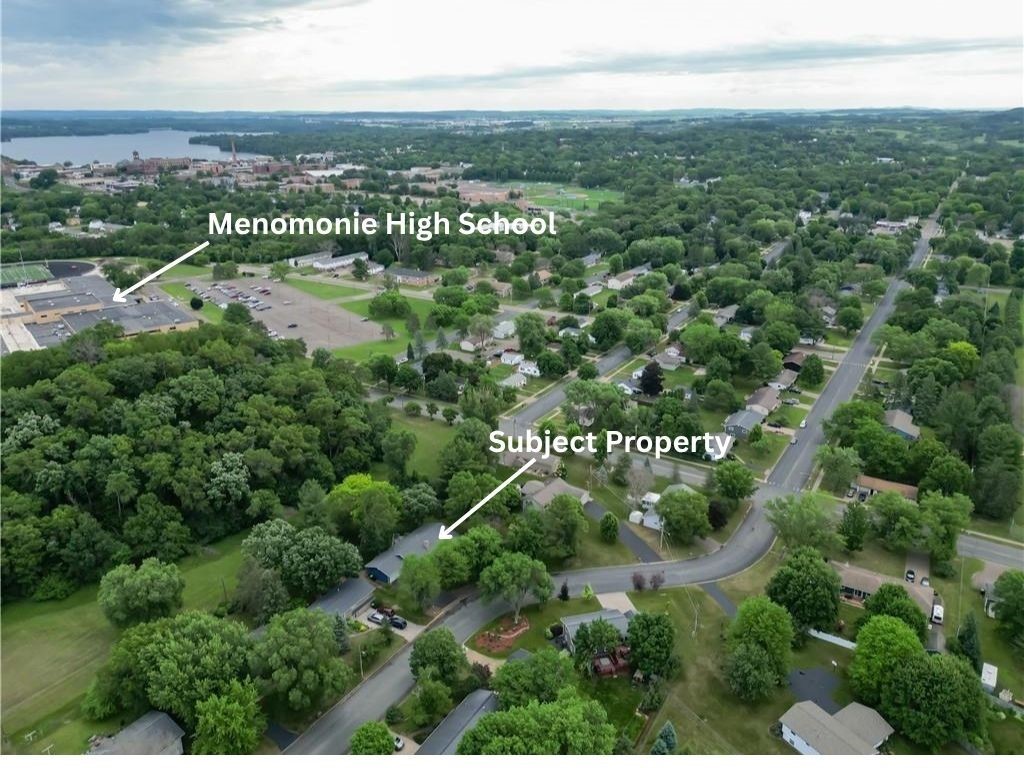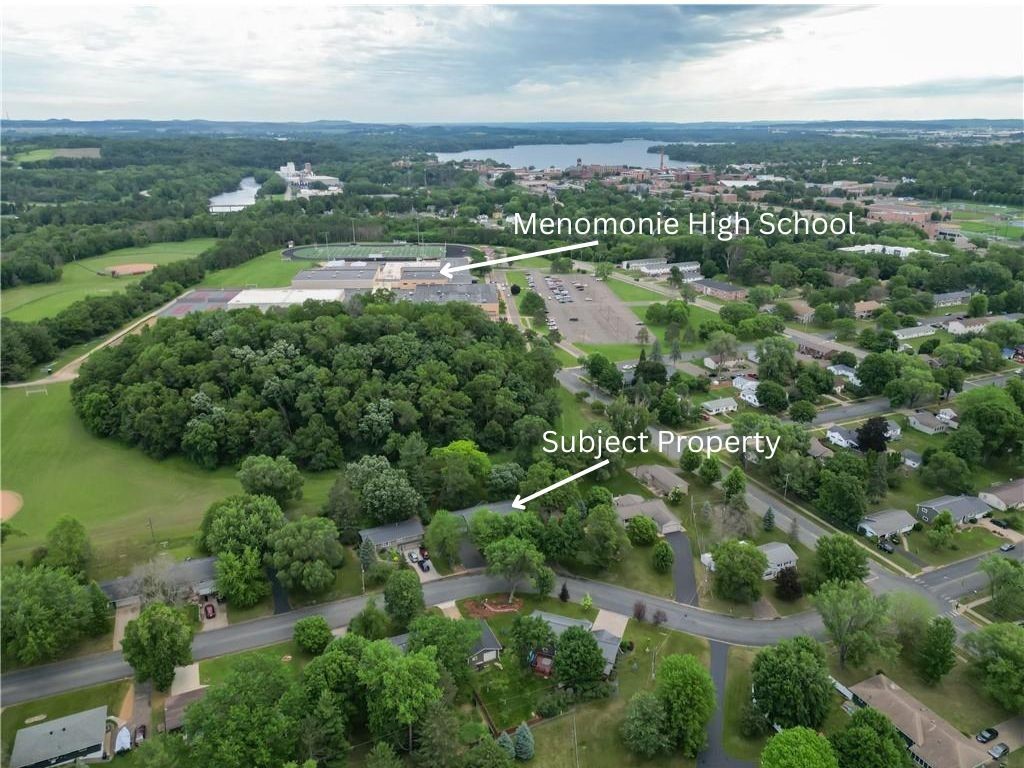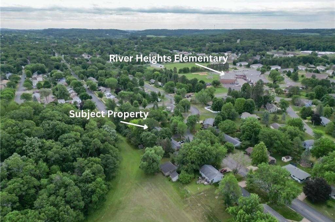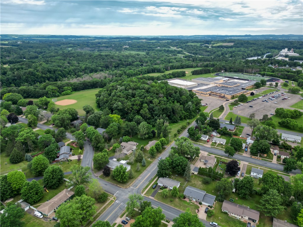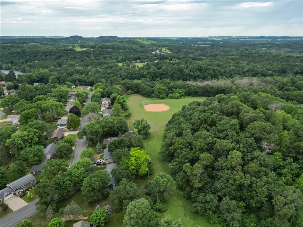Property Description
Exceptional 5 BR home located in the River Heights area of South Menomonie! Inc two unique non-conforming BRs in the finished LL, each w/ its own sleeping area & adjacent play/lounge space—this home is thoughtfully designed to accommodate growing families! The property backs up to the high school grounds, providing a scenic green space view. Walking or biking distance to both River Heights Elementary & the high school! Stunning red birch hardwood floors in the KT, DR, & living areas, high-quality cherry refaced MasterCraft KT cabinetry, new roof (2024), new AC & furnace (2020), new water heater (2025), exterior professionally painted (2021). Enjoy outdoor entertaining on the rear wood deck, overlooking a spacious double lot totaling. 48 acres with tasteful landscaping. Downstairs is a large FR for fun movie nights! Ample closets & great storage space make this home as practical as it is charming.Move-in ready! Sellers require a minimum 60-day closing.
Interior Features
- Above Grade Finished Area: 1,898 SqFt
- Appliances Included: Dryer, Gas Water Heater, Microwave, Other, Oven, Range, Refrigerator, See Remarks, Water Softener, Washer
- Basement: Full, Partially Finished
- Below Grade Finished Area: 1,648 SqFt
- Below Grade Unfinished Area: 250 SqFt
- Building Area Total: 3,796 SqFt
- Cooling: Central Air
- Electric: Circuit Breakers
- Fireplace: One, Wood Burning
- Fireplaces: 1
- Foundation: Block
- Heating: Forced Air
- Interior Features: Ceiling Fan(s)
- Levels: Multi/Split
- Living Area: 3,546 SqFt
- Rooms Total: 13
- Windows: Window Coverings
Rooms
- Bathroom #1: 8' x 10', Vinyl, Lower Level
- Bathroom #2: 5' x 5', Vinyl, Main Level
- Bathroom #3: 8' x 9', Ceramic Tile, Main Level
- Bedroom #1: 13' x 22', Carpet, Lower Level
- Bedroom #2: 13' x 22', Carpet, Lower Level
- Bedroom #3: 10' x 11', Carpet, Main Level
- Bedroom #4: 13' x 14', Carpet, Main Level
- Dining Room: 13' x 18', Wood, Main Level
- Entry/Foyer: 8' x 10', Ceramic Tile, Main Level
- Entry/Foyer: 5' x 13', Wood, Main Level
- Family Room: 16' x 25', Carpet, Lower Level
- Kitchen: 15' x 18', Wood, Main Level
- Living Room: 15' x 20', Wood, Main Level
Exterior Features
- Construction: Wood Siding
- Covered Spaces: 2
- Garage: 2 Car, Attached
- Lot Size: 0.48 Acres
- Parking: Asphalt, Attached, Driveway, Garage
- Patio Features: Deck, Patio
- Sewer: Public Sewer
- Style: Bi-Level
- Water Source: Public
Property Details
- 2024 Taxes: $4,838
- County: Dunn
- Possession: Close of Escrow
- Property Subtype: Single Family Residence
- School District: Menomonie Area
- Status: Active w/ Offer
- Subdivision: Grove Hill
- Township: City of Menomonie
- Year Built: 1969
- Zoning: Residential
- Listing Office: Rassbach Realty, LLC
- Last Update: August 27th @ 3:11 PM

