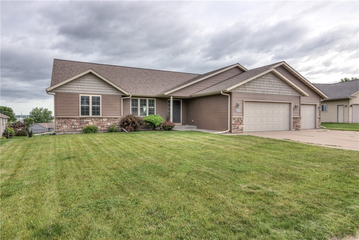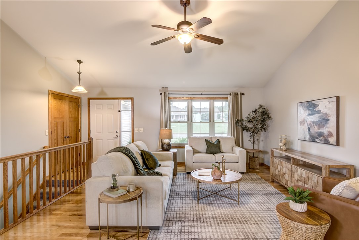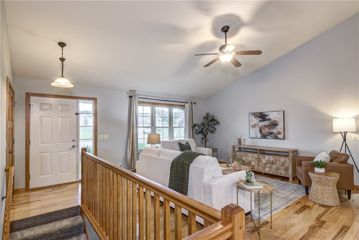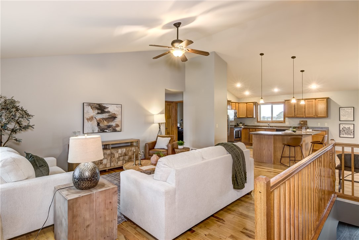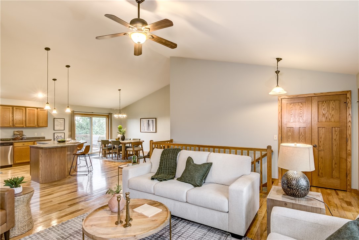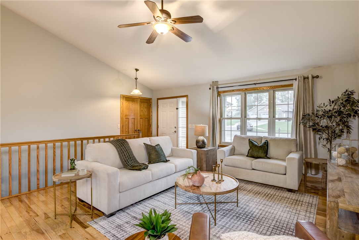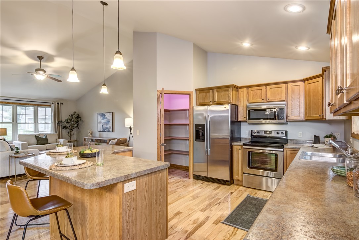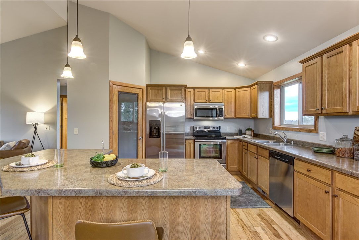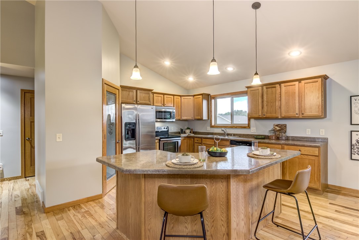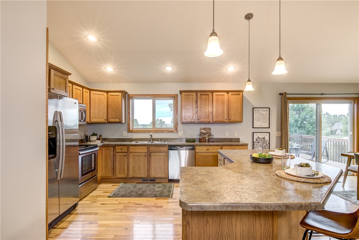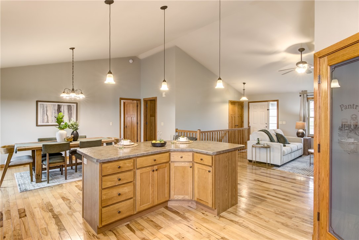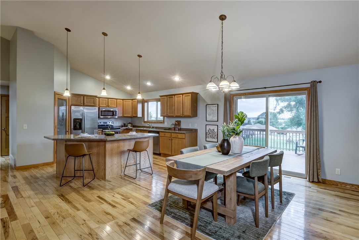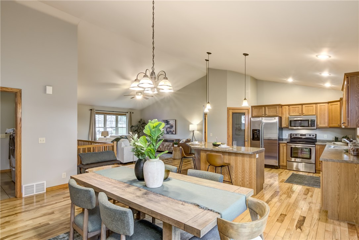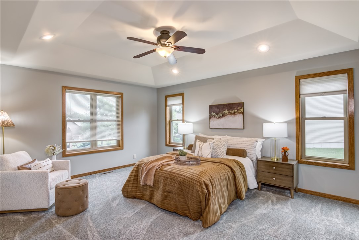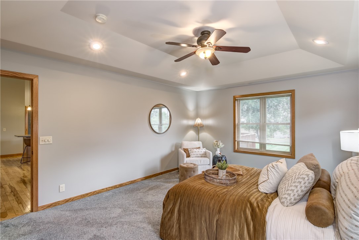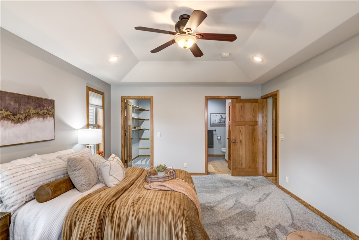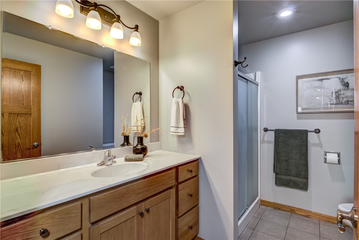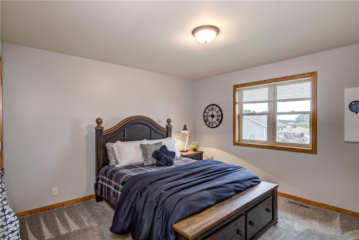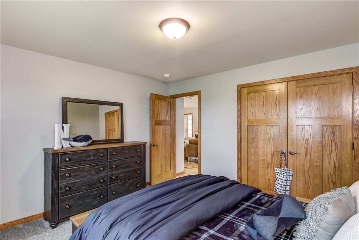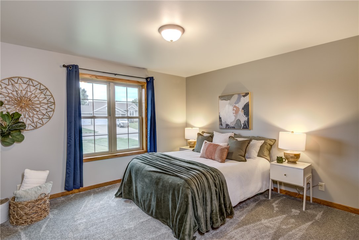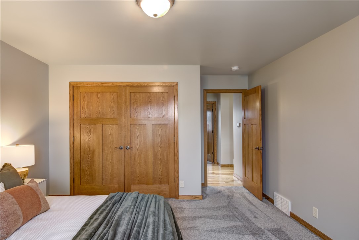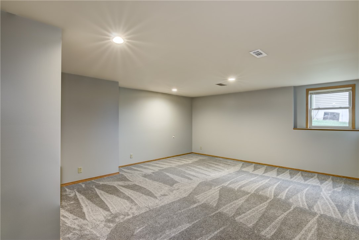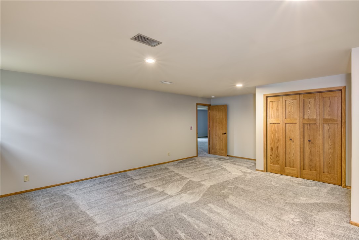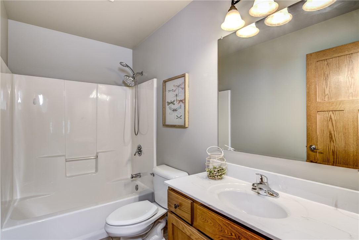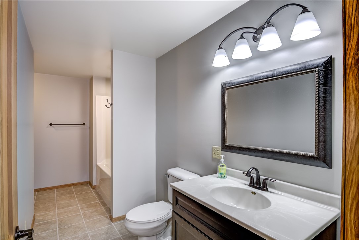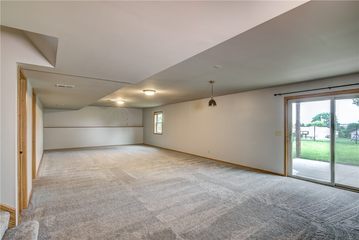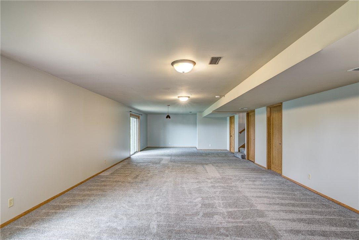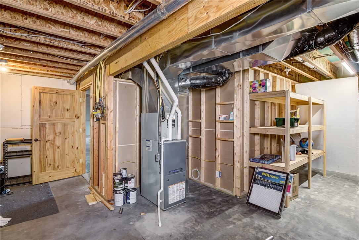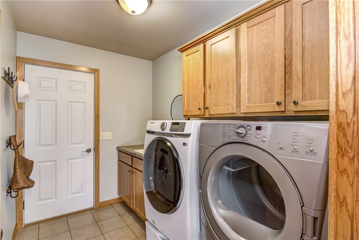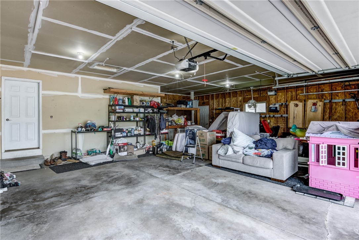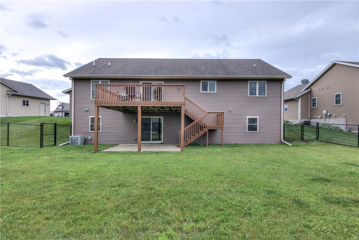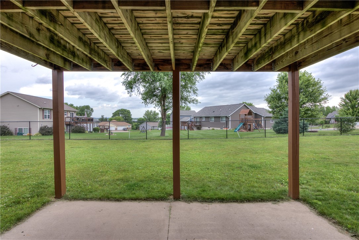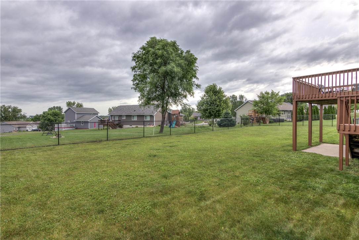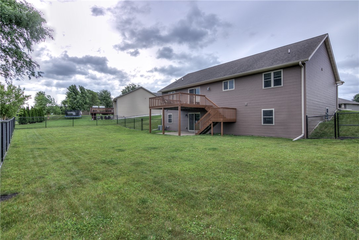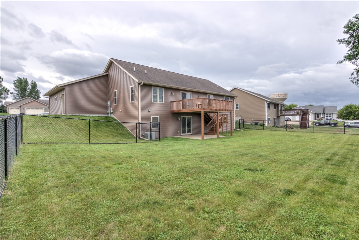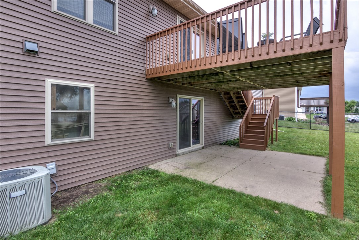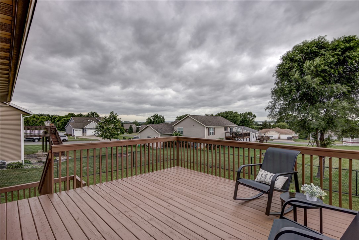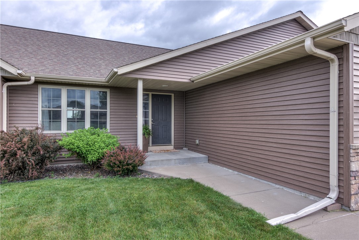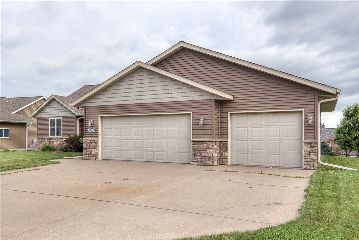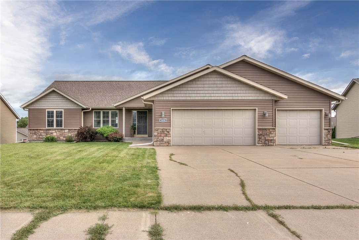Property Description
Craving space, comfort, and a quiet location? This expansive 4-bedroom, 3-bathroom home on a peaceful cul-de-sac delivers! Step inside to a bright open-concept layout with extra-large bedrooms—perfect for guests, hobbies, or a home office. Freshly painted throughout (June 2025) with new carpet (2023), this home is clean, modern, and move-in ready.The kitchen offers stainless steel appliances and a spacious walk-in pantry, while main floor laundry adds extra convenience. Downstairs, you'll find a huge finished walkout basement—a true bonus space ideal for a media room, game nights, a home gym, or multi-generational living. It opens to a private, fenced backyard (new in 2023) with plenty of room to relax or entertain. Enjoy grilling or gatherings on the large deck and appreciate quick access to downtown, hospitals, schools, and Highway 94. This home offers the quiet of cul-de-sac living with the space and flexibility to fit your lifestyle.
Interior Features
- Above Grade Finished Area: 1,756 SqFt
- Appliances Included: Dryer, Dishwasher, Gas Water Heater, Microwave, Oven, Range, Refrigerator, Washer
- Basement: Full, Walk-Out Access
- Below Grade Finished Area: 1,356 SqFt
- Below Grade Unfinished Area: 400 SqFt
- Building Area Total: 3,512 SqFt
- Cooling: Central Air
- Electric: Circuit Breakers
- Foundation: Poured
- Heating: Forced Air
- Interior Features: Ceiling Fan(s)
- Levels: One
- Living Area: 3,112 SqFt
- Rooms Total: 12
- Windows: Window Coverings
Rooms
- Bathroom #1: 5' x 15', Ceramic Tile, Lower Level
- Bathroom #2: 5' x 10', Ceramic Tile, Main Level
- Bathroom #3: 6' x 10', Ceramic Tile, Main Level
- Bedroom #1: 17' x 22', Carpet, Lower Level
- Bedroom #2: 13' x 14', Carpet, Main Level
- Bedroom #3: 13' x 14', Carpet, Main Level
- Bedroom #4: 14' x 18', Carpet, Main Level
- Dining Area: 11' x 17', Wood, Main Level
- Family Room: 17' x 44', Carpet, Lower Level
- Kitchen: 14' x 16', Wood, Main Level
- Laundry Room: 7' x 10', Ceramic Tile, Main Level
- Living Room: 16' x 16', Wood, Main Level
Exterior Features
- Construction: Stone, Vinyl Siding
- Covered Spaces: 3
- Fencing: Chain Link
- Garage: 3 Car, Attached
- Lot Size: 0.29 Acres
- Parking: Attached, Concrete, Driveway, Garage, Garage Door Opener
- Patio Features: Concrete, Deck, Patio
- Sewer: Public Sewer
- Stories: 1
- Style: One Story
- Water Source: Public
Property Details
- 2024 Taxes: $7,368
- County: Eau Claire
- Possession: Close of Escrow
- Property Subtype: Single Family Residence
- School District: Eau Claire Area
- Status: Active w/ Offer
- Township: City of Eau Claire
- Year Built: 2010
- Zoning: Residential
- Listing Office: Property Executives Realty
- Last Update: September 6th @ 12:08 PM

