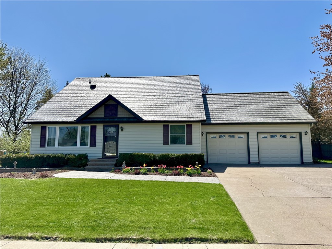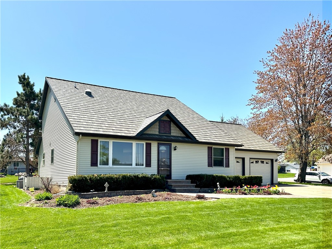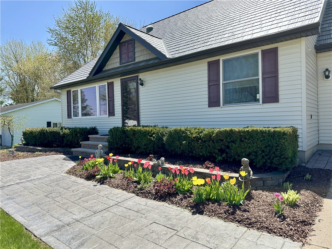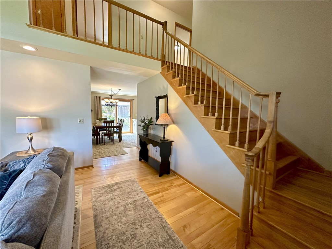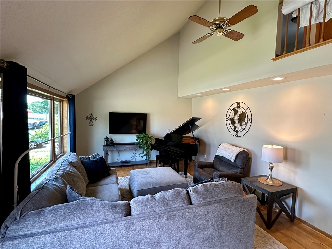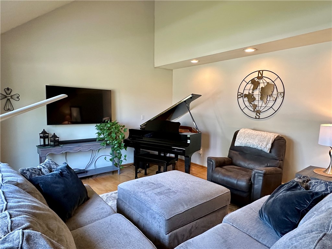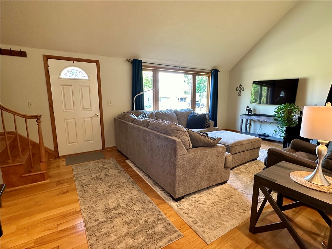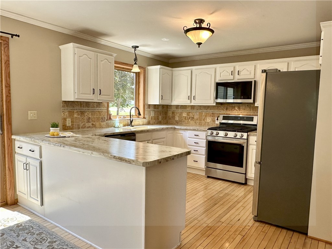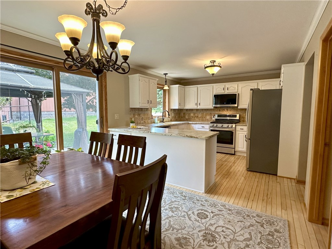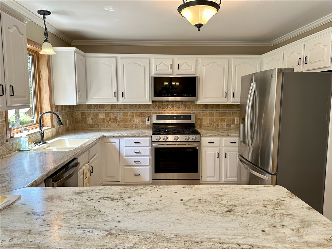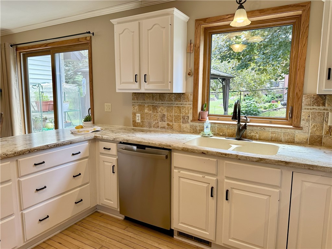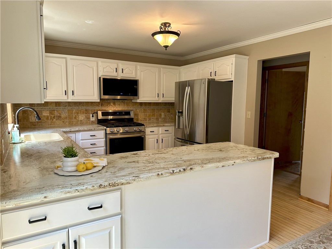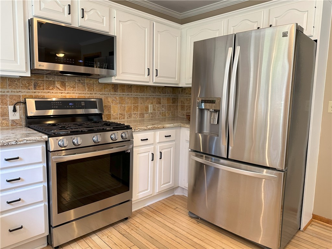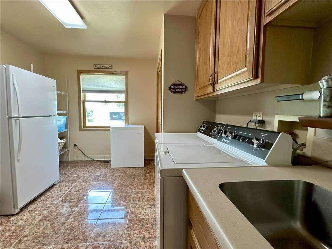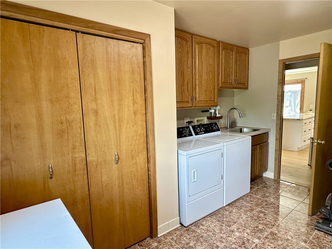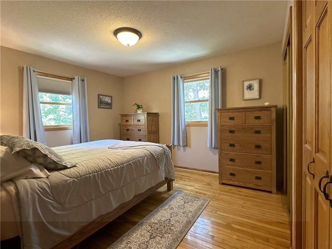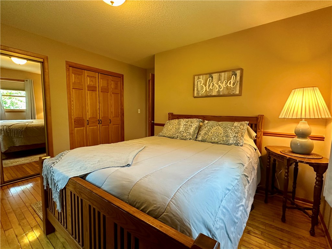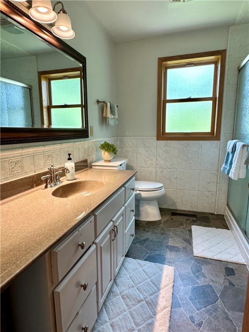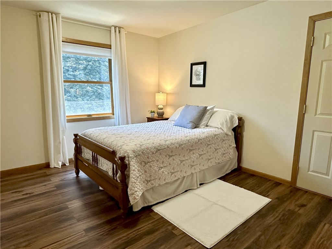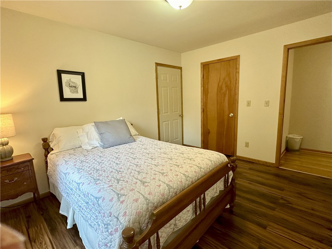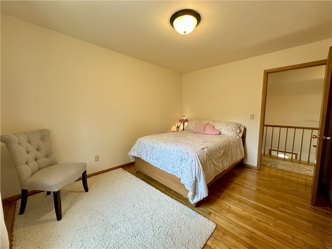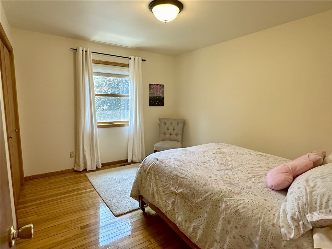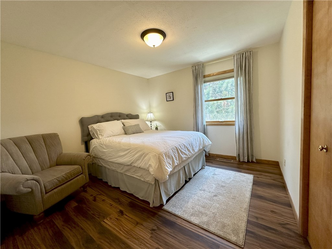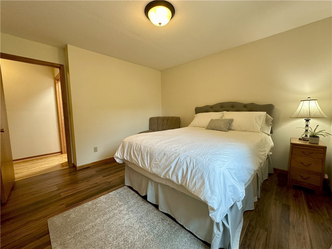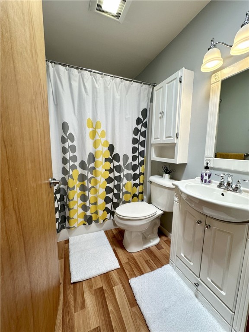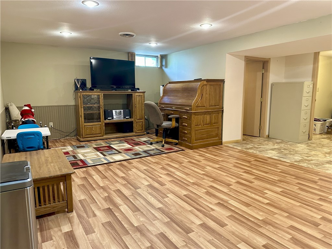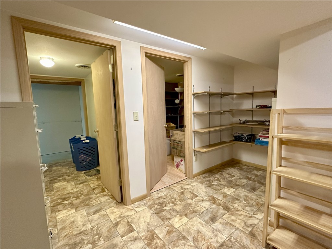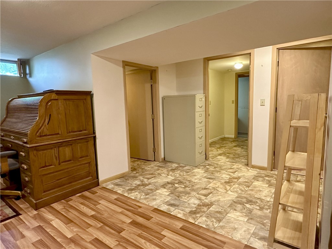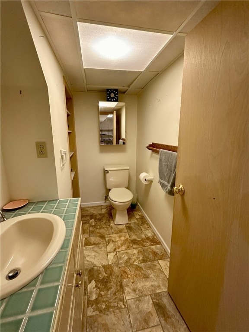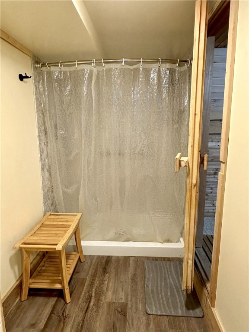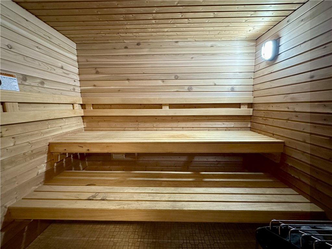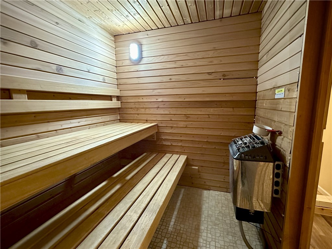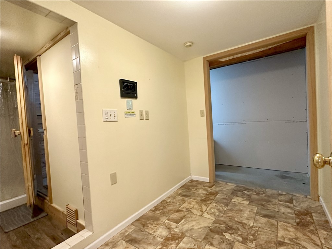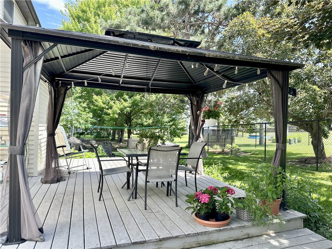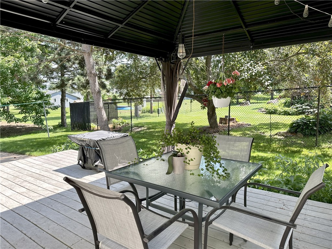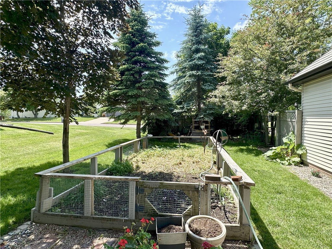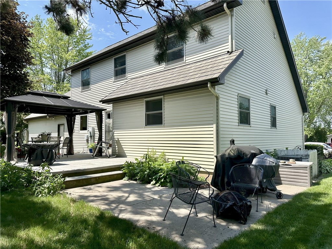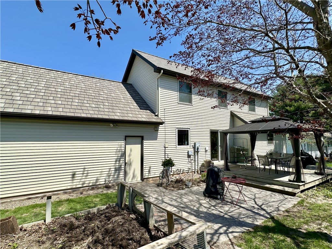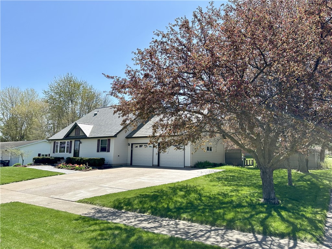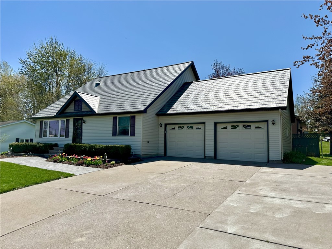Property Description
Desirable 4 Bed / 3 Bath / 2 Car home in Fall Creek that has been lovingly cared for. Step in the front door to be welcomed by vaulted ceilings, a grand staircase and Maple hardwood floors. The bright kitchen offers newer appliances (including gas range), plenty of counter space and is seamlessly connected to the dining area with sliding glass doors to the backyard deck and gazebo. A main floor bedroom, full bath and large laundry room offer 1-level living when needed! Beautiful re-claimed maple hardwood flooring in kitchen, bedroom and hallway that was saved from Keller's Furniture Company. 3 Bedrooms & 1 bathroom in the upper level, plus a walk in storage area above the garage. Finished lower level spaces include family room, office space, bathroom, plus a recently updated SAUNA! Attached garage is insulated with heater. Steel Roof & Seamless Steel Siding. Low traffic street. Walking distance to Fall Creek schools. So many positives. This move-in ready gem is truly a must see.
Interior Features
- Above Grade Finished Area: 1,694 SqFt
- Appliances Included: Dryer, Dishwasher, Gas Water Heater, Microwave, Other, Oven, Range, Refrigerator, See Remarks, Washer
- Basement: Full, Partially Finished
- Below Grade Finished Area: 832 SqFt
- Below Grade Unfinished Area: 312 SqFt
- Building Area Total: 2,838 SqFt
- Cooling: Central Air
- Electric: Circuit Breakers
- Foundation: Poured
- Heating: Forced Air
- Interior Features: Ceiling Fan(s)
- Levels: One and One Half
- Living Area: 2,526 SqFt
- Rooms Total: 14
- Spa: Sauna
- Windows: Window Coverings
Rooms
- Bathroom #1: 4' x 7', Vinyl, Lower Level
- Bathroom #2: 5' x 7', Laminate, Upper Level
- Bathroom #3: 7' x 8', Vinyl, Main Level
- Bedroom #1: 11' x 11', Laminate, Upper Level
- Bedroom #2: 10' x 12', Wood, Upper Level
- Bedroom #3: 10' x 12', Laminate, Upper Level
- Bedroom #4: 12' x 10', Wood, Main Level
- Family Room: 12' x 20', Laminate, Lower Level
- Kitchen: 11' x 19', Wood, Main Level
- Laundry Room: 10' x 13', Tile, Main Level
- Living Room: 13' x 20', Wood, Main Level
- Office: 10' x 8', Laminate, Lower Level
- Sauna: 14' x 12', Vinyl, Lower Level
- Utility/Mechanical: 10' x 28', Concrete, Lower Level
Exterior Features
- Construction: Steel
- Covered Spaces: 2
- Fencing: Wood
- Garage: 2 Car, Attached
- Lot Size: 0.23 Acres
- Parking: Attached, Concrete, Driveway, Garage, Garage Door Opener
- Patio Features: Composite, Deck
- Sewer: Public Sewer
- Style: One and One Half Story
- Water Source: Public
Property Details
- 2024 Taxes: $4,802
- County: Eau Claire
- Possession: Negotiable
- Property Subtype: Single Family Residence
- School District: Fall Creek
- Status: Active w/ Offer
- Township: Village of Fall Creek
- Year Built: 1984
- Zoning: Residential
- Listing Office: Chippewa Valley Real Estate, LLC
- Last Update: December 9th @ 11:54 AM

