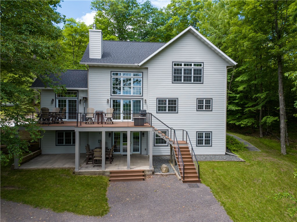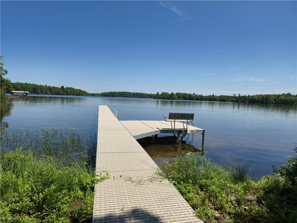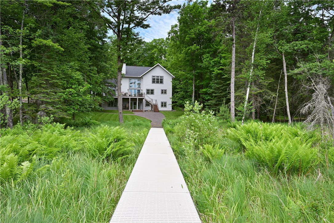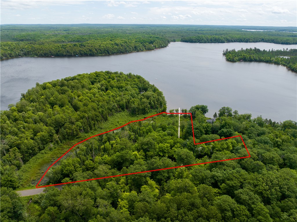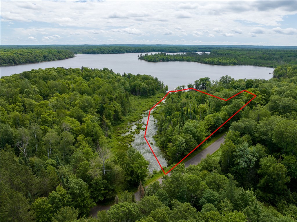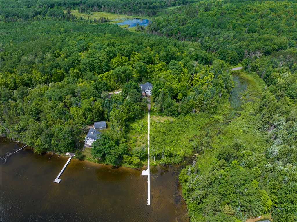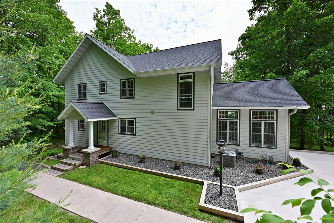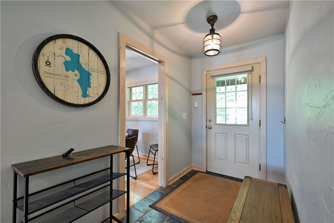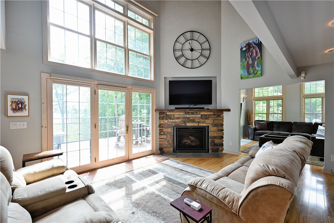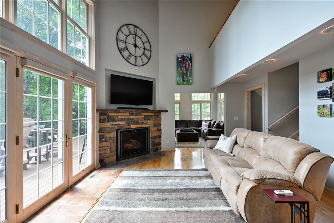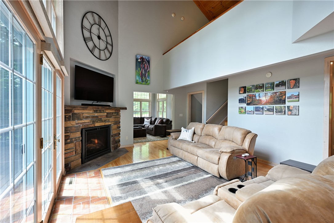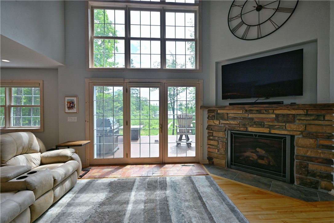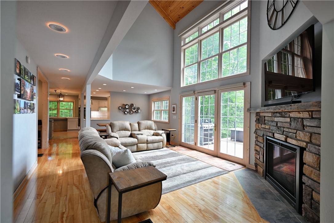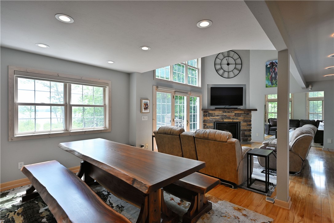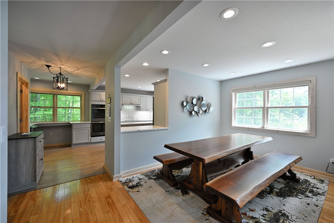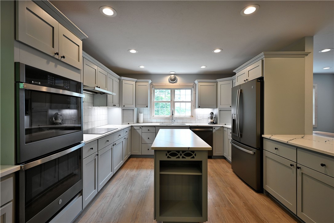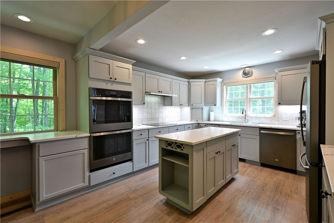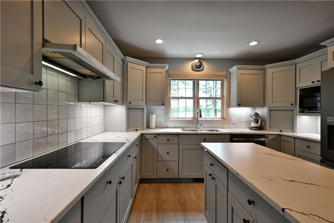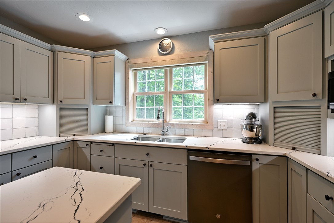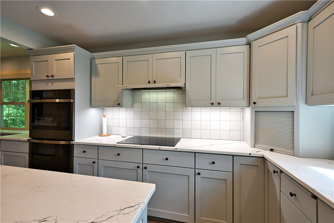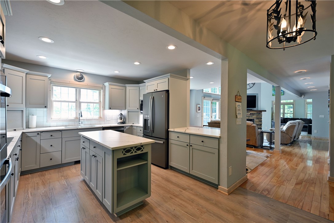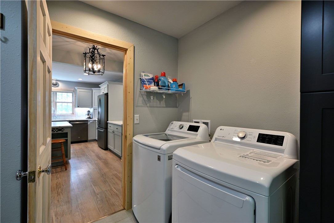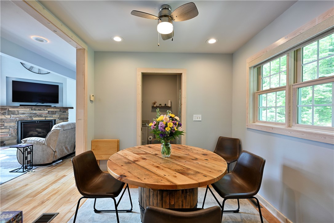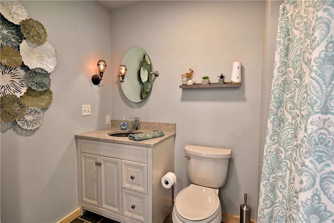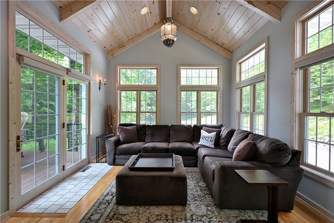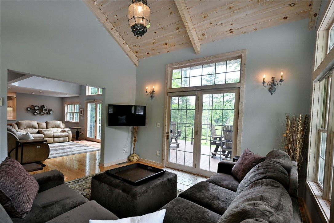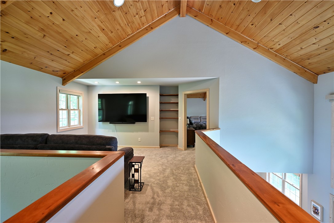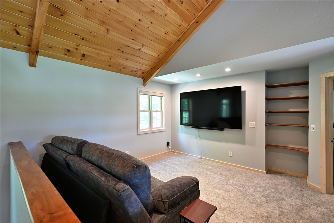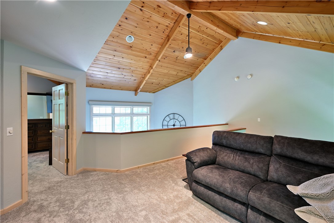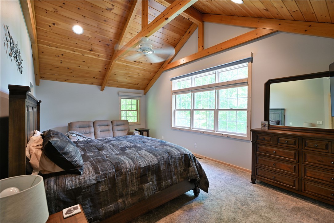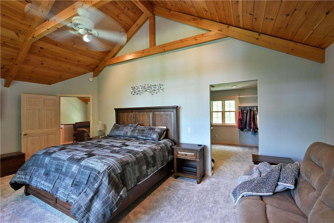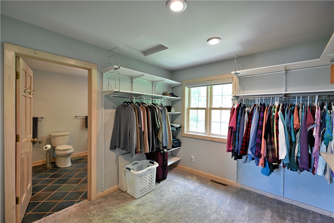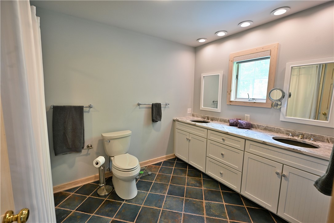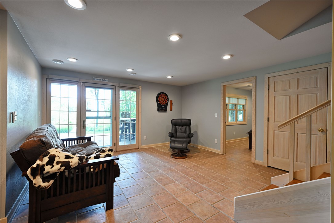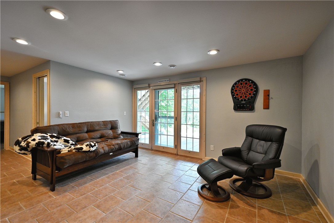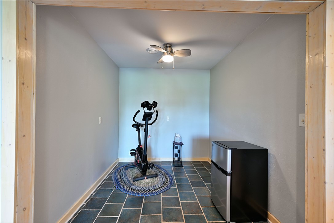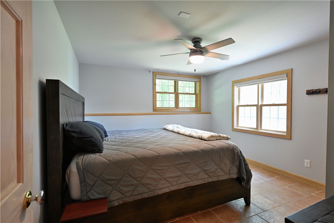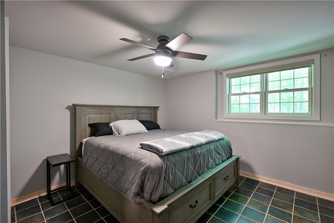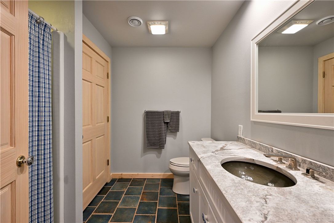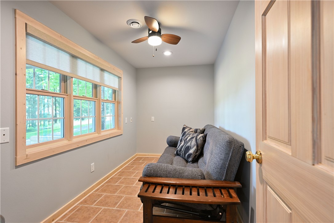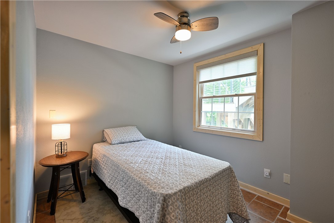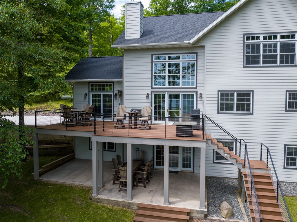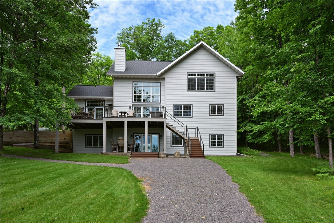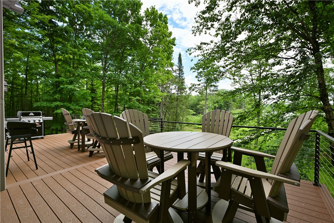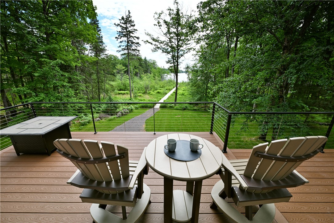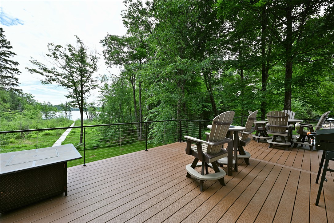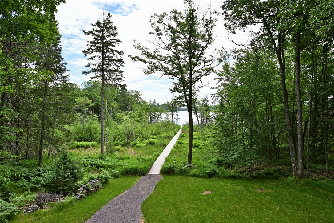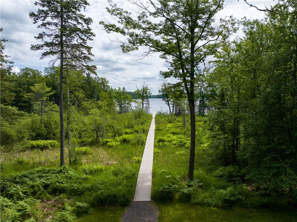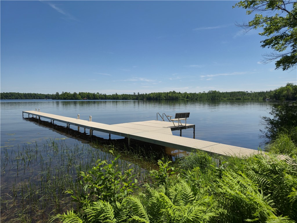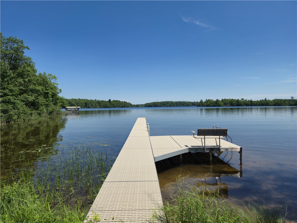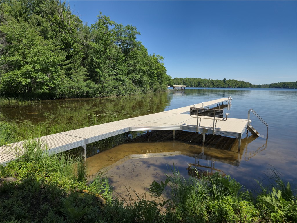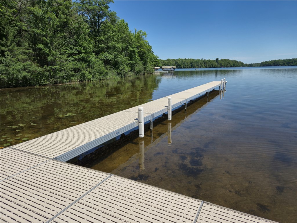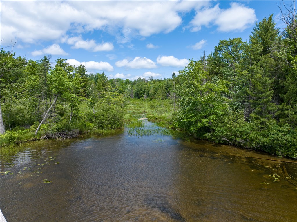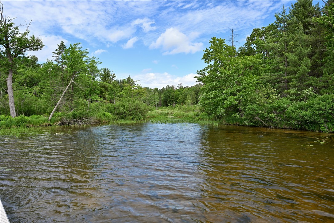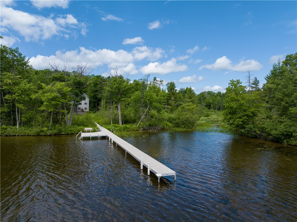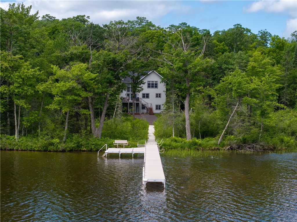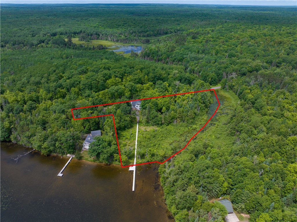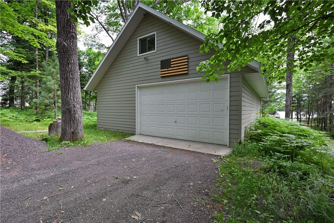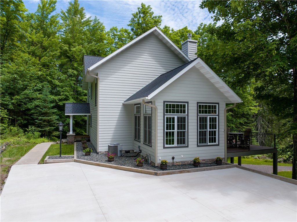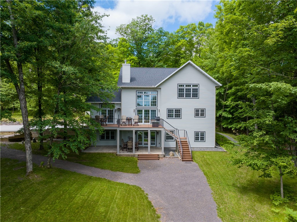Property Description
This Diamond Lake home is situated on 3.64 acres of natural beauty and 668 ft of waterfront inclusive of 138 ft of sand bottom Diamond Lake shoreline and the balance along Eighteen Mile Creek which flanks the property creating the north boundary. Access to the lake is easy via a boardwalk through a lush marsh teeming with ferns and wildlife. This area has proven to be one of the owner’s favorite features. The home is in like-new condition with extensive updates throughout including new roof, new siding, new deck & railing, updated kitchen and baths, custom window treatments and much more. With 4 bedrooms and 3 baths, there is plenty of room for friends and family. The oversized garage is large enough for multiple vehicles plus a pontoon and all your up north needs. The garage loft offers more storage or future bunk room/studio space. Diamond Lake is exceptional for paddling, boating, fishing, swimming and wildlife. National forest is across the road and numerous trails in the area.
Interior Features
- Above Grade Finished Area: 1,741 SqFt
- Appliances Included: Dryer, Dishwasher, Disposal, Gas Water Heater, Microwave, Other, Oven, Range, Refrigerator, Range Hood, See Remarks, Water Softener, Washer
- Basement: Full, Finished
- Below Grade Finished Area: 1,158 SqFt
- Below Grade Unfinished Area: 78 SqFt
- Building Area Total: 2,977 SqFt
- Cooling: Central Air
- Electric: Circuit Breakers
- Fireplace: One, Gas Log
- Fireplaces: 1
- Foundation: Poured
- Heating: Forced Air, Radiant Floor
- Interior Features: Central Vacuum
- Levels: Two
- Living Area: 2,899 SqFt
- Rooms Total: 18
Rooms
- 4 Season Room: 14' x 14', Wood, Main Level
- Bathroom #1: 10' x 8', Ceramic Tile, Upper Level
- Bathroom #2: 6' x 8', Ceramic Tile, Lower Level
- Bathroom #3: 5' x 9', Ceramic Tile, Main Level
- Bedroom #1: 10' x 8', Ceramic Tile, Lower Level
- Bedroom #2: 13' x 12', Ceramic Tile, Lower Level
- Bedroom #3: 13' x 12', Ceramic Tile, Lower Level
- Bedroom #4: 22' x 13', Carpet, Upper Level
- Bonus Room: 8' x 9', Wood, Main Level
- Bonus Room: 7' x 8', Ceramic Tile, Lower Level
- Den: 6' x 13', Ceramic Tile, Lower Level
- Dining Room: 10' x 16', Wood, Main Level
- Entry/Foyer: 5' x 7', Ceramic Tile, Main Level
- Family Room: 15' x 14', Ceramic Tile, Lower Level
- Kitchen: 12' x 19', Wood, Main Level
- Laundry Room: 6' x 8', Ceramic Tile, Main Level
- Living Room: 14' x 16', Wood, Main Level
- Loft: 12' x 13', Carpet, Upper Level
Exterior Features
- Construction: Composite Siding
- Covered Spaces: 2
- Exterior Features: Dock
- Garage: 2 Car, Detached
- Lake/River Name: Diamond
- Lot Size: 3.64 Acres
- Parking: Concrete, Driveway, Detached, Garage, Gravel
- Patio Features: Composite, Deck
- Sewer: Septic Tank
- Stories: 2
- Style: Two Story
- View: Lake
- Water Source: Drilled Well
- Waterfront: Lake
- Waterfront Length: 668 Ft
Property Details
- 2024 Taxes: $4,396
- County: Bayfield
- Possession: Close of Escrow
- Property Subtype: Single Family Residence
- School District: Drummond Area
- Status: Active
- Township: Town of Grand View
- Year Built: 2003
- Zoning: Residential, Shoreline
- Listing Office: McKinney Realty, LLC
- Last Update: August 13th @ 11:53 AM

