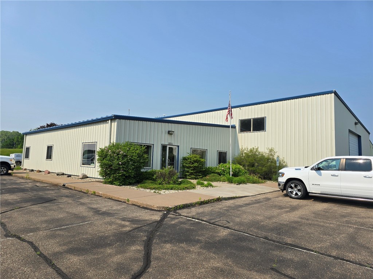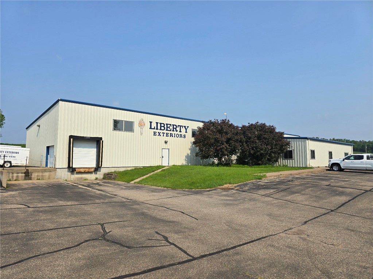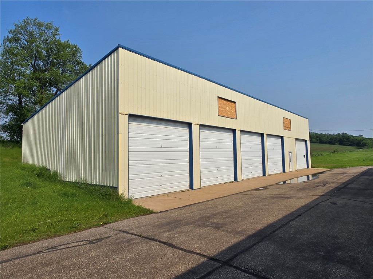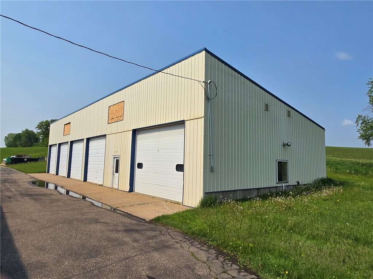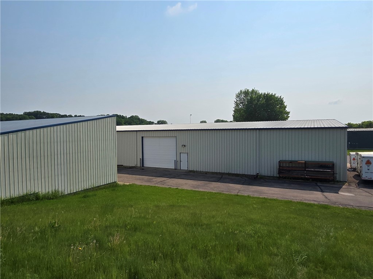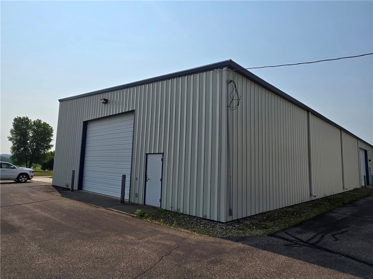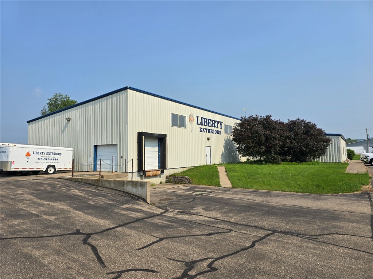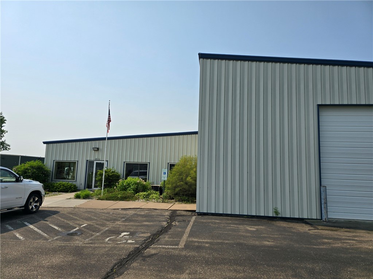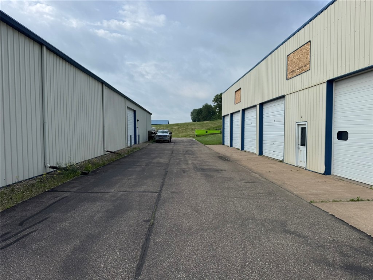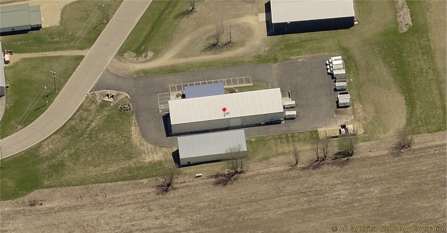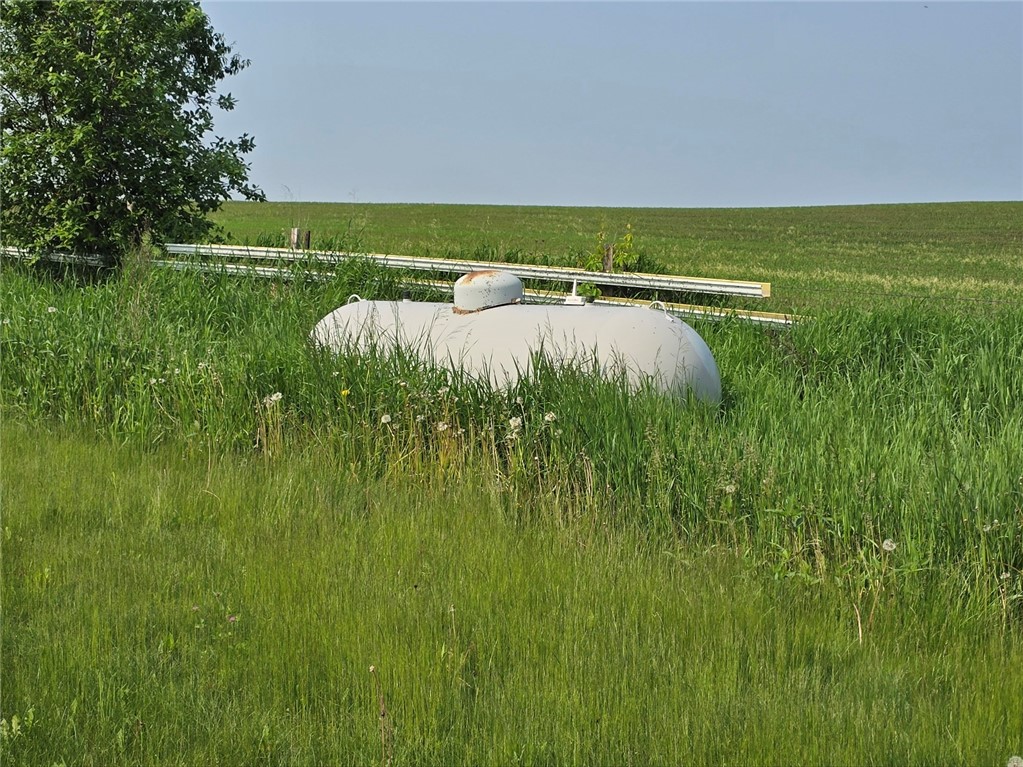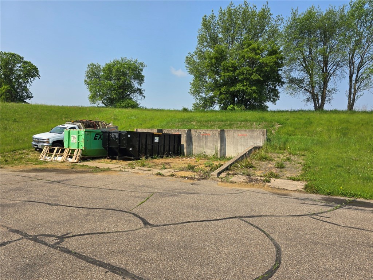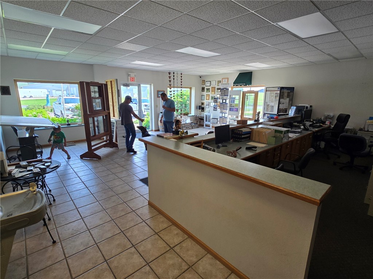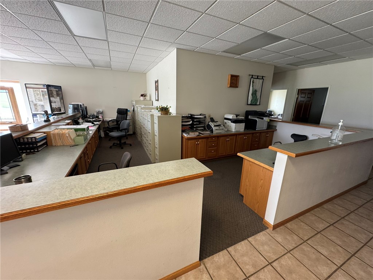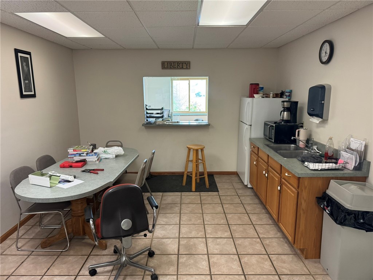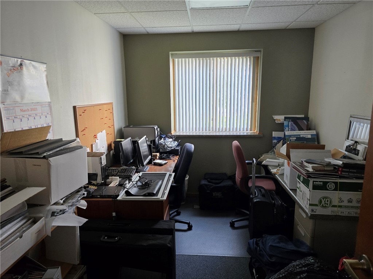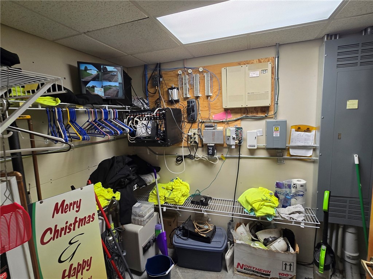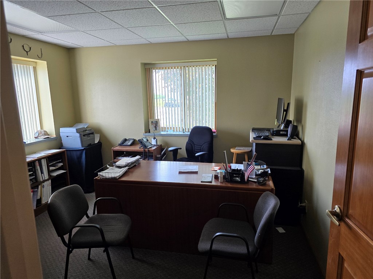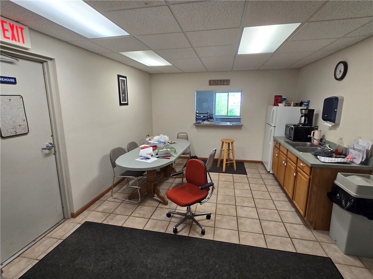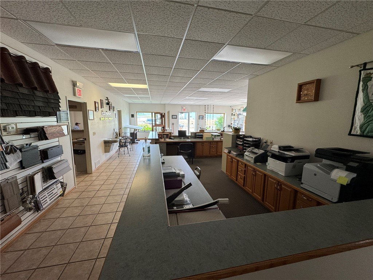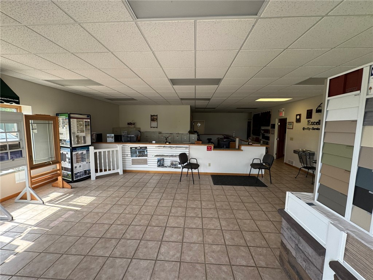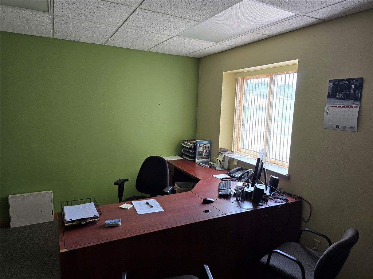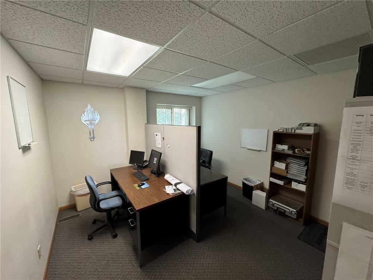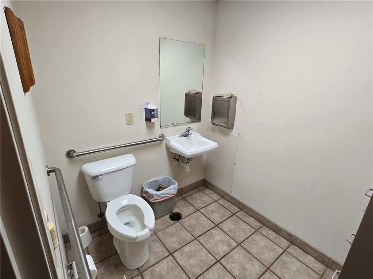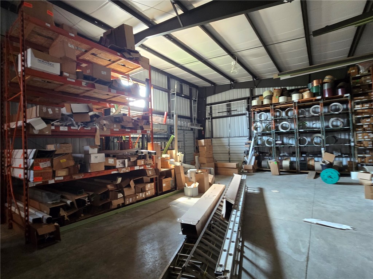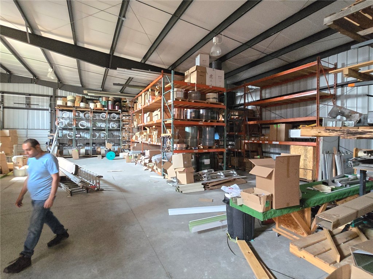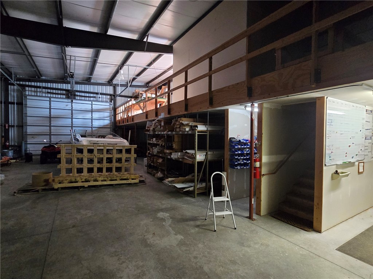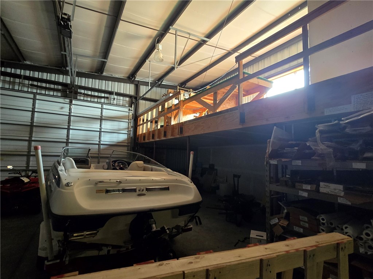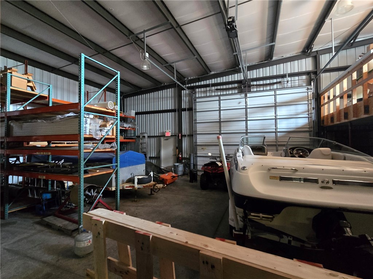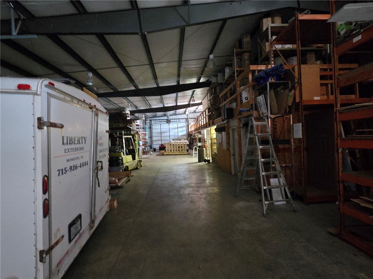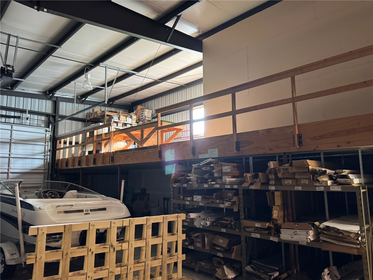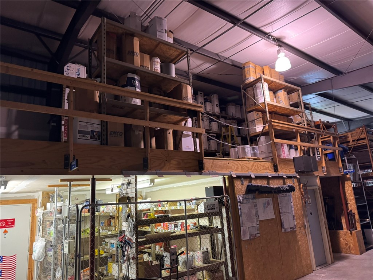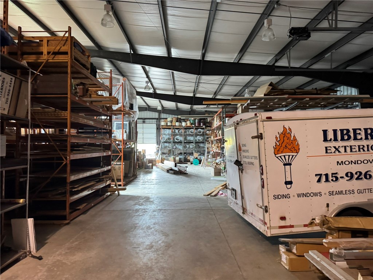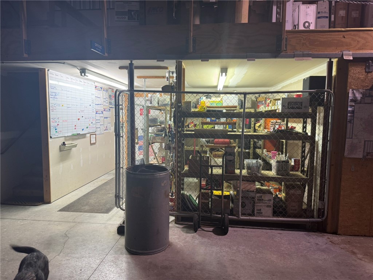Property Description
The site is nearly 3 acres of land, 14,180 total RSF, with a 10,340 sf warehouse/office combo and an additional five (5) unit storage building w/ 3,840 sf. The main warehouse has 2,200sf office/showroom and reception area with service; four private offices, mechanical/IT closet, office restroom and open break area. Each office has carpet and windows, and ceramic. The warehouse is 8,140 sf w/ dock high, box truck and grade level access. The warehouse has 16’ eve and 18’ center height. 400 amp/240 volt, three phase, electrical. Mezzanine storage and seperate bath in warehouse area. 2nd building has five storage units currently rented mo-to-mo, bringing in a total of $650 in mo. rent. Unit 1 does have propane heating, the rest are unconditioned space. Other items include; insulated ceiling and halogen lighting in warehouse, central heat and air in office area, roof is all metal on both buildings and original to construction date, heat/ac original but in good working condition.
Interior Features
- Above Grade Finished Area: 14,180 SqFt
- Accessibility Features: Accessible Hallway(s)
- Building Area Total: 14,180 SqFt
- Cooling: Central Air
- Flooring: Carpet
- Foundation: Poured
- Heating: Heat Pump
- Interior Features: Storage
- Living Area: 14,180 SqFt
Exterior Features
- Building Features: Private Restrooms
- Construction: Metal Siding
- Exterior Features: Lighting
- Lot Size: 2.98 Acres
- Road Surface: Asphalt
- Road Type: Town Road
- Sewer: Public Sewer
- Water Source: Public
Property Details
- 2024 Taxes: $5,578
- County: Buffalo
- Possession: Close of Escrow, Negotiable
- Possible Use: Office, Warehouse
- Property Subtype: Commercial
- School District: Mondovi
- Status: Active
- Township: City of Mondovi
- Year Built: 2000
- Zoning: Industrial
- Listing Office: Hometown Realty Group
- Last Update: July 14th @ 12:50 PM

