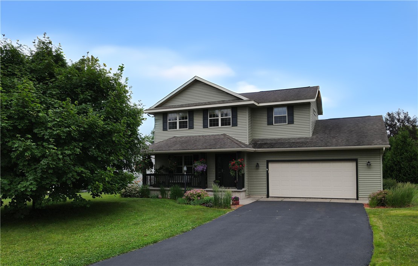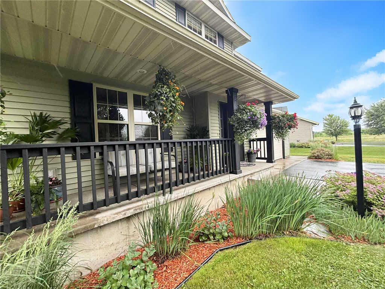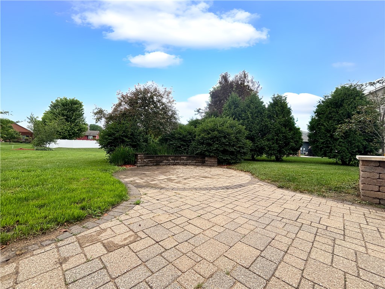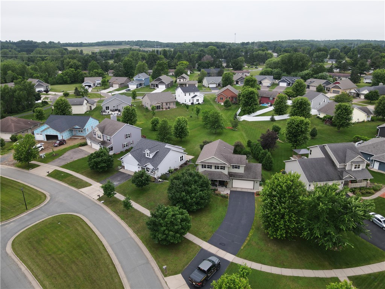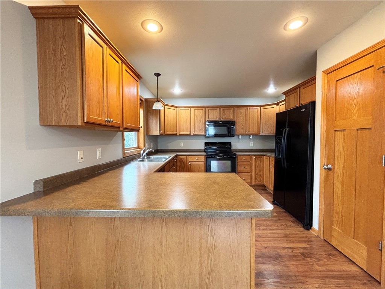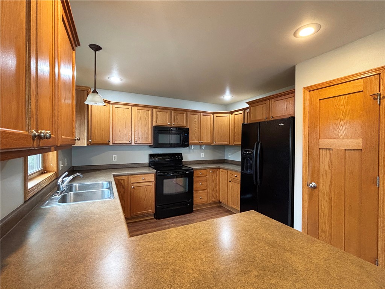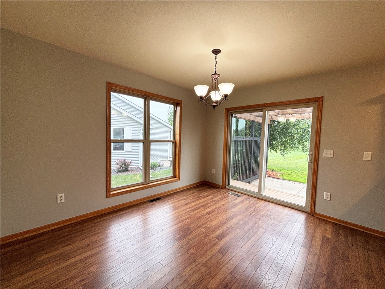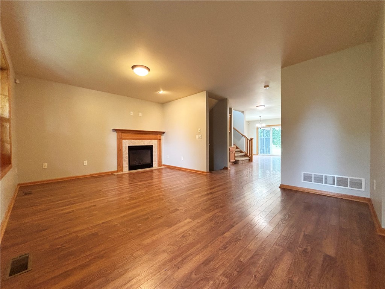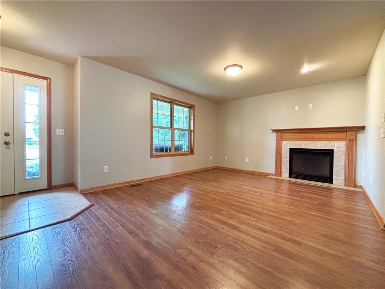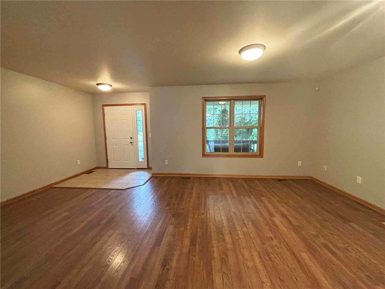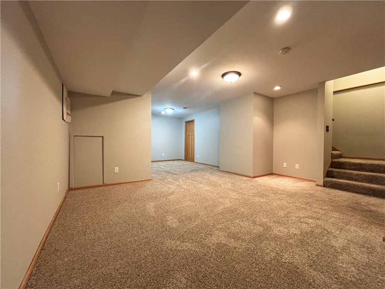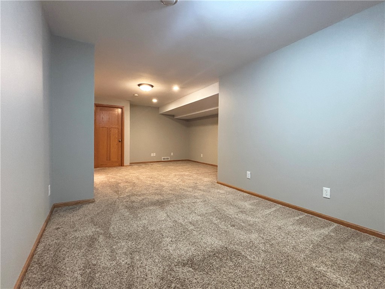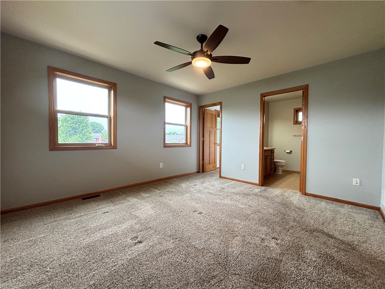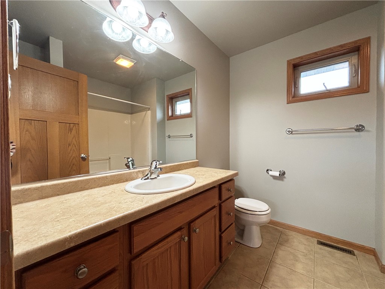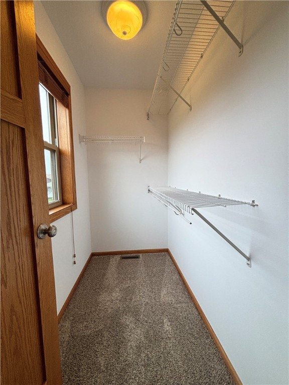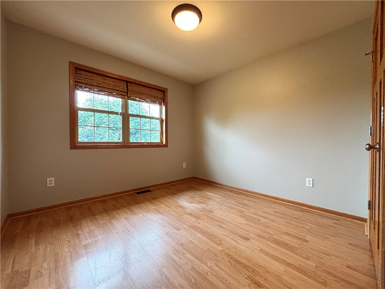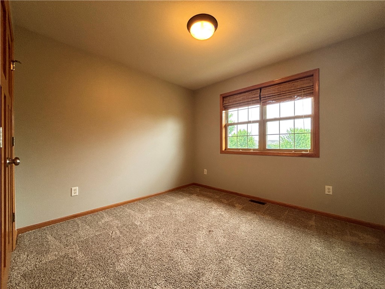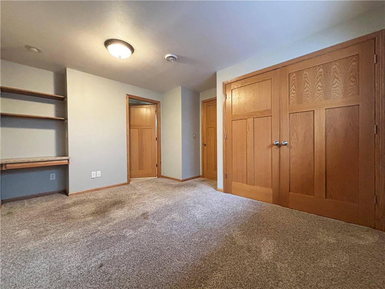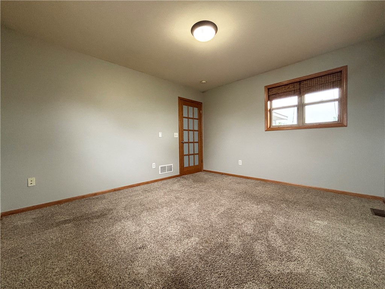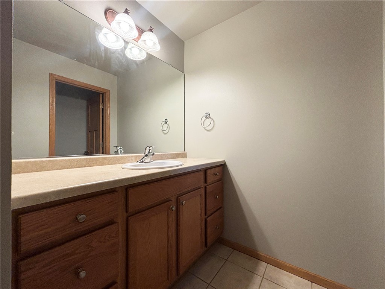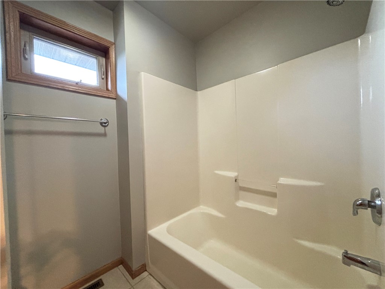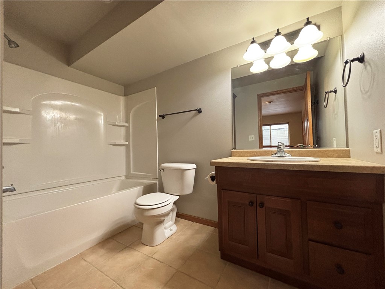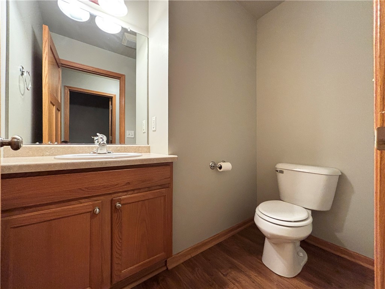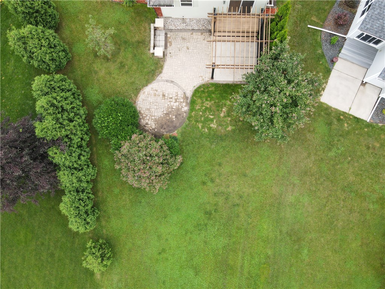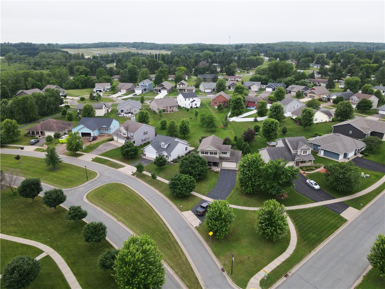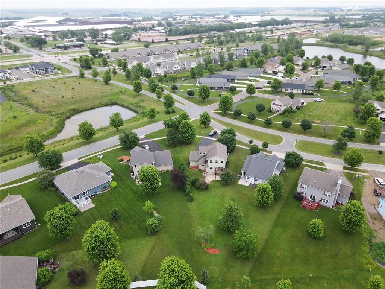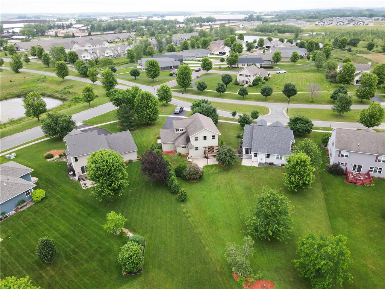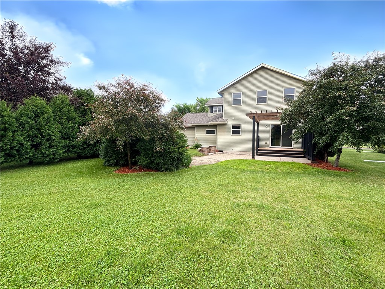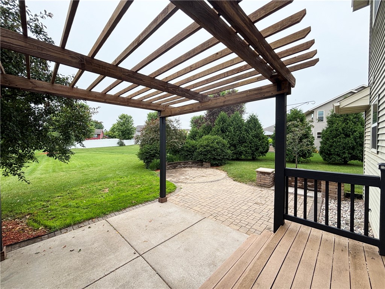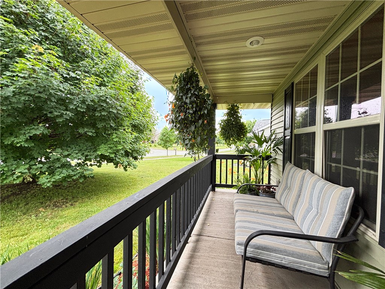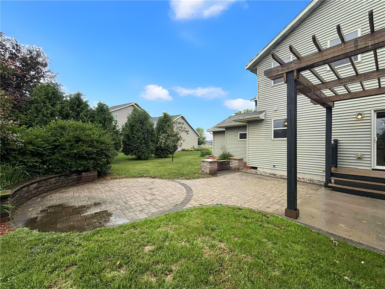Property Description
Welcome home to this beautifully maintained 2-story gem in the heart of Eau Claire! With 4 bedrooms and 3.5 bathrooms, this spacious home has room for everyone. Start your day with sunrise coffee on the charming front porch and wind down with sunset views on the gorgeous brick patio featuring a pergola—perfect for outdoor gatherings. The kitchen is a dream with a breakfast bar, walk-in pantry, and custom built-ins for extra storage. Enjoy the comfort of a the primary suite with a private bath and walk-in closet, plus a second suite in the lower level—ideal for hosting guests. Cozy up by the gas fireplace in the inviting living room, and take advantage of the convenient first-floor laundry. The upper level office offers flexibility as a potential 5th bedroom. The oversized 2-car garage is fully sheeted and insulated, and the landscaping is as beautiful as it is low-maintenance. Nestled in a friendly neighborhood with parks and walking trails—this one truly has it all!
Interior Features
- Above Grade Finished Area: 1,891 SqFt
- Appliances Included: Dishwasher, Gas Water Heater, Microwave, Oven, Range, Refrigerator
- Basement: Full
- Below Grade Finished Area: 615 SqFt
- Below Grade Unfinished Area: 330 SqFt
- Building Area Total: 2,836 SqFt
- Cooling: Central Air
- Electric: Circuit Breakers
- Fireplace: One
- Fireplaces: 1
- Foundation: Poured
- Heating: Forced Air
- Levels: Two
- Living Area: 2,506 SqFt
- Rooms Total: 26
- Windows: Window Coverings
Rooms
- Bathroom #1: 9' x 7', Tile, Lower Level
- Bathroom #2: 5' x 7', Vinyl, Main Level
- Bathroom #3: 8' x 7', Tile, Upper Level
- Bathroom #4: 12' x 8', Tile, Upper Level
- Bedroom #1: 10' x 12', Carpet, Upper Level
- Bedroom #2: 13' x 12', Carpet, Upper Level
- Bedroom #3: 13' x 13', Carpet, Upper Level
- Bedroom #4: 13' x 12', Carpet, Lower Level
- Dining Area: 11' x 13', Vinyl, Main Level
- Family Room: 16' x 26', Carpet, Lower Level
- Kitchen: 10' x 13', Vinyl, Main Level
- Laundry Room: 9' x 5', Vinyl, Main Level
- Living Room: 18' x 13', Vinyl, Main Level
- Office: 10' x 10', Vinyl, Upper Level
Exterior Features
- Construction: Vinyl Siding
- Covered Spaces: 2
- Garage: 2 Car, Attached
- Lot Size: 0.44 Acres
- Parking: Asphalt, Attached, Driveway, Garage
- Patio Features: Concrete, Deck, Open, Patio, Porch
- Sewer: Public Sewer
- Stories: 2
- Style: Two Story
- Water Source: Public
Property Details
- 2024 Taxes: $5,617
- Association: Yes
- Association Fee: $300/Year
- County: Eau Claire
- Possession: Close of Escrow
- Property Subtype: Single Family Residence
- School District: Eau Claire Area
- Status: Active
- Township: City of Eau Claire
- Year Built: 2005
- Zoning: Residential
- Listing Office: Real Estate Solutions
- Last Update: August 22nd @ 1:25 PM

