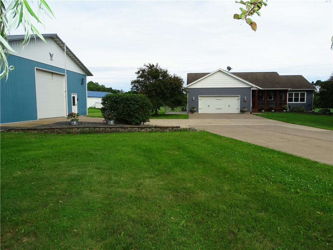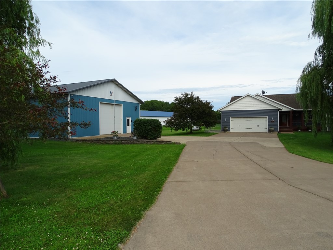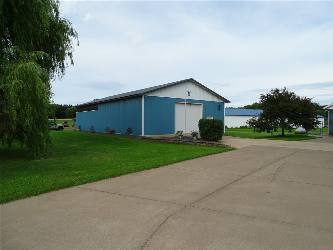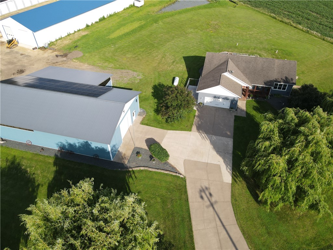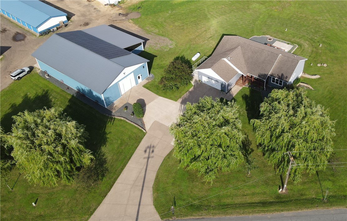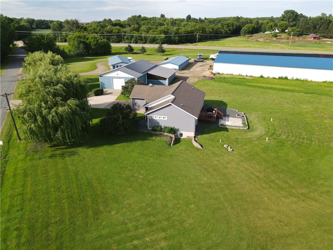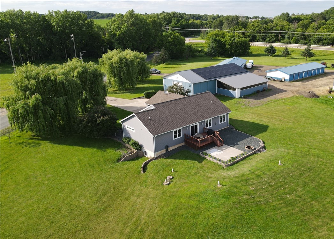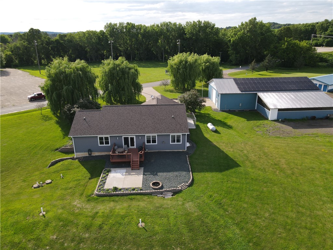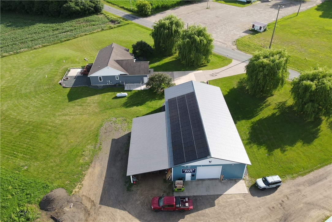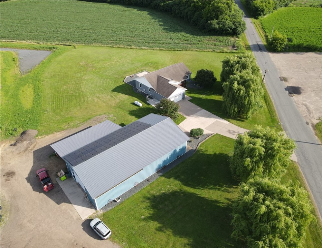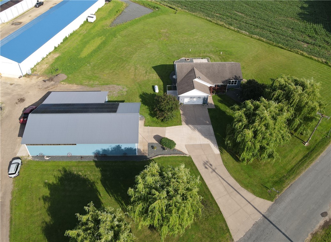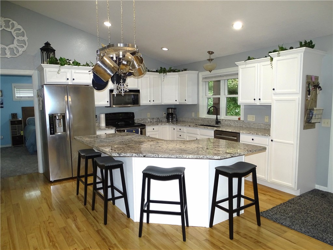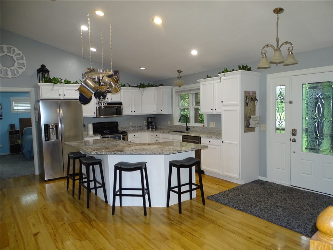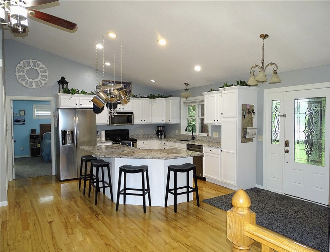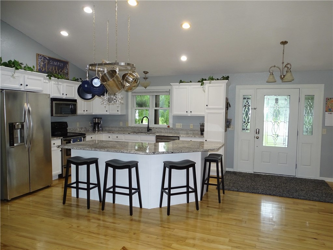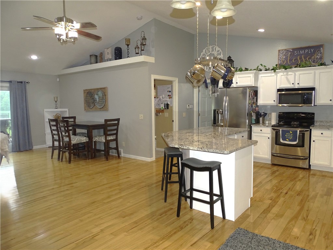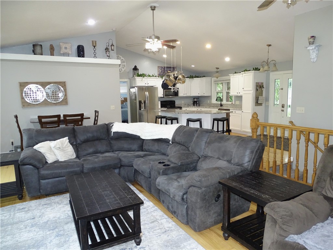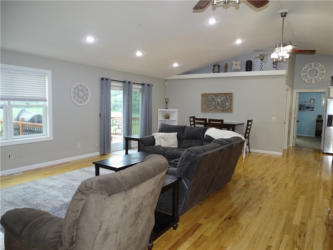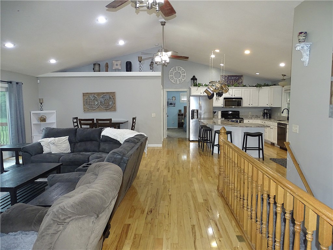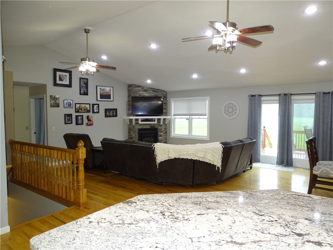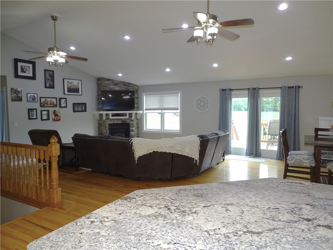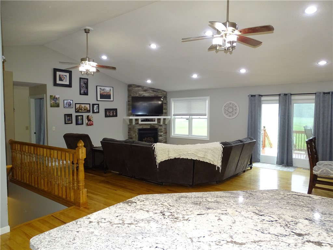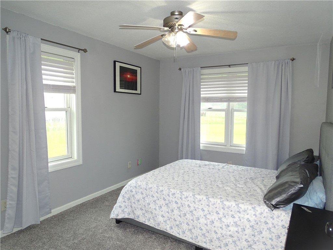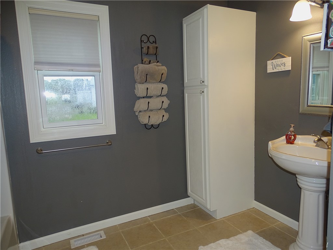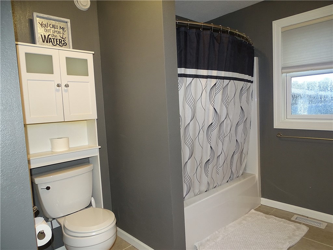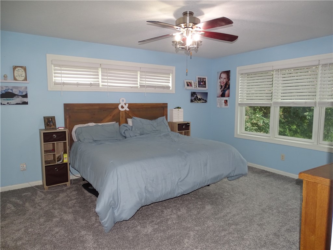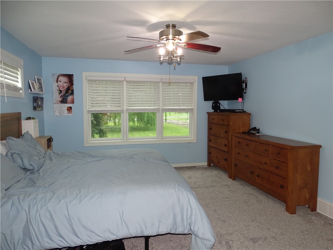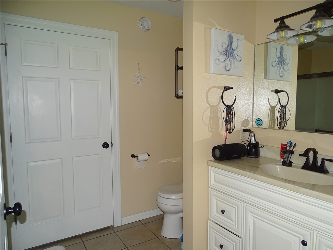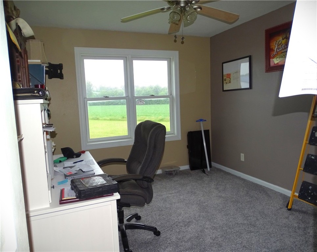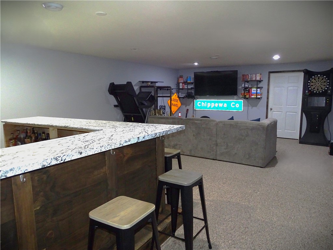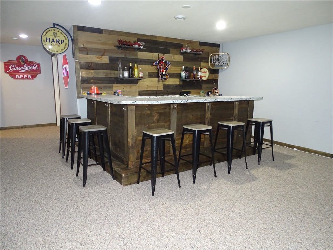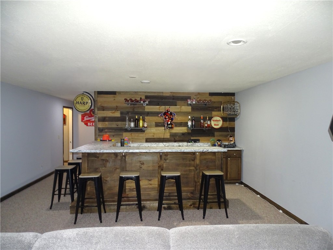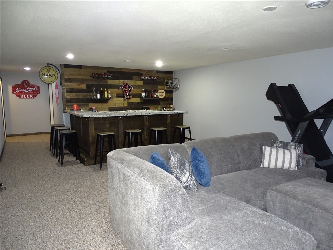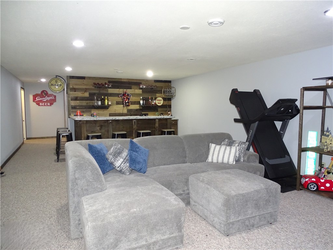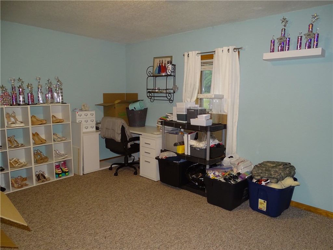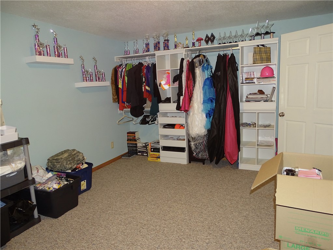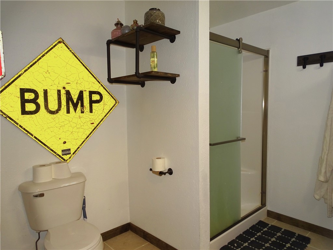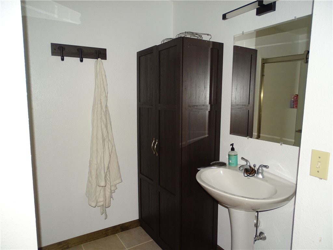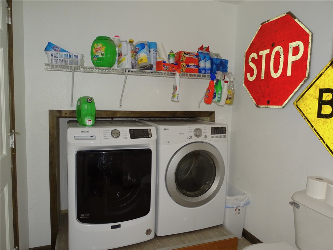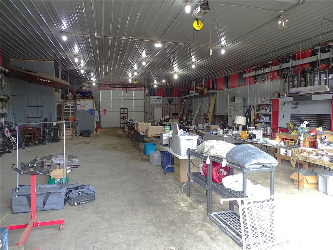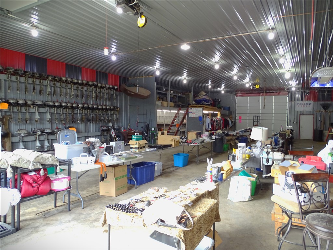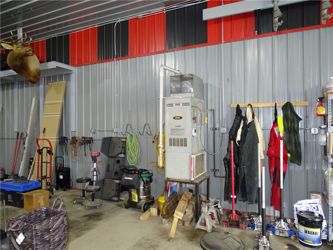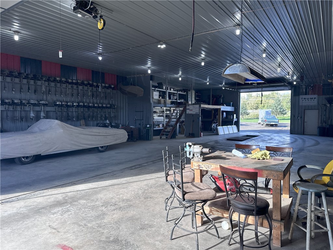Property Description
With the recent price improvement this one of the areas best values! So take a look at this one owner, custom built, 5 bedroom, 3 bath home! This beautiful & spacious home features an open concept, maple floors, new carpet, kitchen with granite counters, spacious living room with gas fireplace, primary suite w/ attached bathroom and walk-in closet, and main floor laundry hook ups. Step into the lower level and you will find a spacious family room with bar area along with 2 oversized bedrooms, bath, and large storage/mechanical room. The 42x78 finished and heated pole building has 13.6 ft sidewalls with 12 ft overhead doors and a maintenance pit makes it the perfect place for a repair shop, workshop, storage, or to start your home based business. The recently added (2022) solar panels virtually eliminate the electric bill!
Interior Features
- Above Grade Finished Area: 1,740 SqFt
- Appliances Included: Dryer, Dishwasher, Microwave, Oven, Range, Refrigerator, Washer
- Basement: Egress Windows, Full
- Below Grade Finished Area: 1,220 SqFt
- Below Grade Unfinished Area: 520 SqFt
- Building Area Total: 3,480 SqFt
- Cooling: Central Air
- Electric: Circuit Breakers
- Fireplace: Gas Log
- Foundation: Poured
- Heating: Forced Air
- Levels: One
- Living Area: 2,960 SqFt
- Rooms Total: 13
Rooms
- Bathroom #1: 7' x 11', Tile, Lower Level
- Bathroom #2: 11' x 10', Tile, Main Level
- Bathroom #3: 8' x 10', Tile, Main Level
- Bedroom #1: 13' x 17', Carpet, Lower Level
- Bedroom #2: 12' x 16', Carpet, Lower Level
- Bedroom #3: 14' x 16', Carpet, Main Level
- Bedroom #4: 10' x 14', Carpet, Main Level
- Bedroom #5: 10' x 12', Carpet, Main Level
- Dining Area: 8' x 8', Wood, Main Level
- Family Room: 17' x 28', Carpet, Lower Level
- Kitchen: 15' x 15', Wood, Main Level
- Laundry Room: 10' x 7', Tile, Main Level
- Living Room: 18' x 30', Wood, Main Level
Exterior Features
- Construction: Aluminum Siding, Vinyl Siding
- Covered Spaces: 9
- Garage: 9 Car, Attached
- Lot Size: 2.29 Acres
- Parking: Asphalt, Attached, Driveway, Garage
- Patio Features: Deck, Open, Porch
- Sewer: Septic Tank
- Stories: 1
- Style: One Story
- Water Source: Private, Well
Property Details
- 2024 Taxes: $6,632
- County: Dunn
- Other Structures: Outbuilding
- Possession: Close of Escrow
- Property Subtype: Single Family Residence
- School District: Menomonie Area
- Status: Active
- Township: Town of Menomonie
- Year Built: 2007
- Listing Office: Prime Realty, LLC
- Last Update: January 9th @ 8:01 AM

