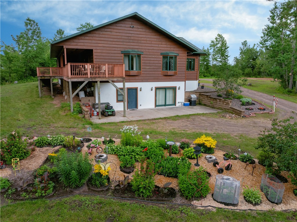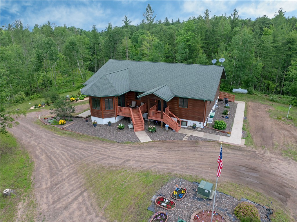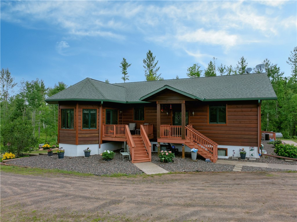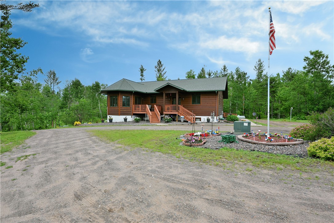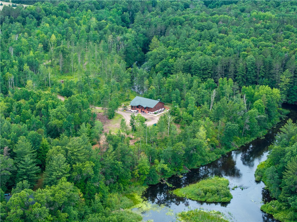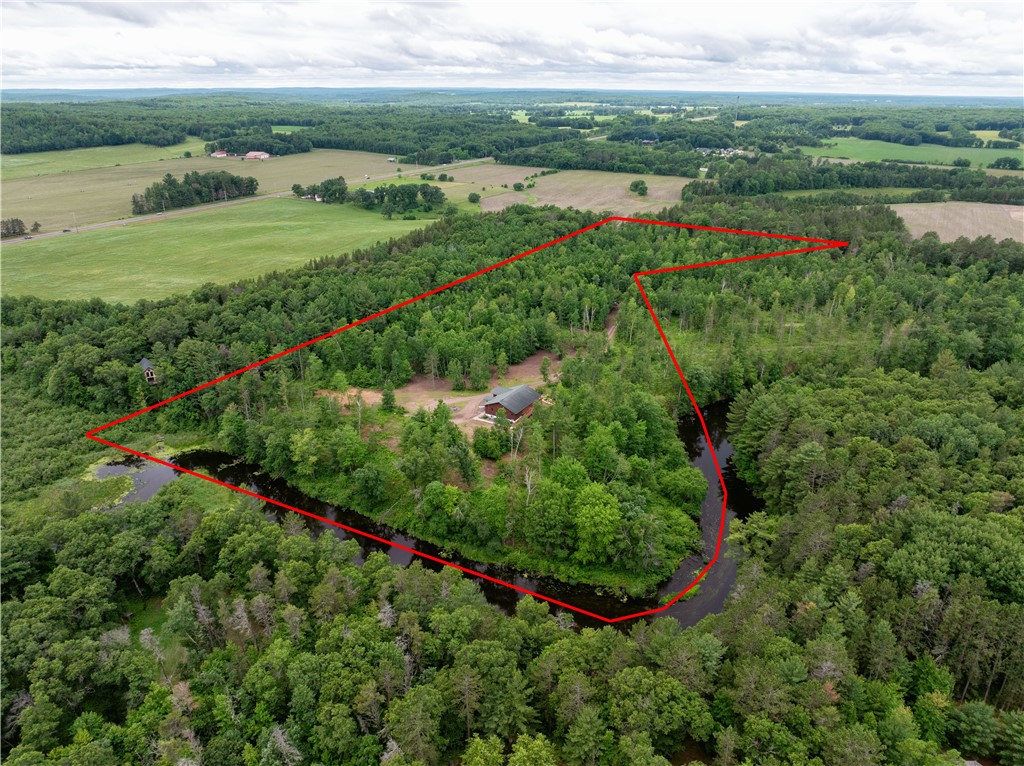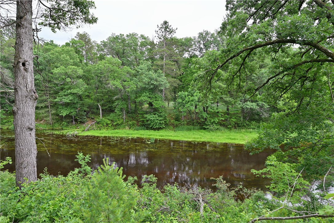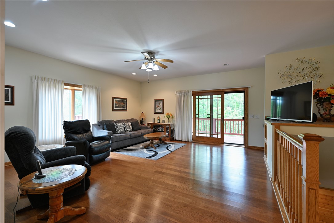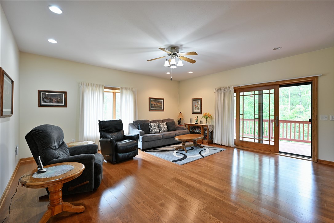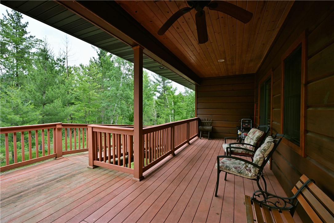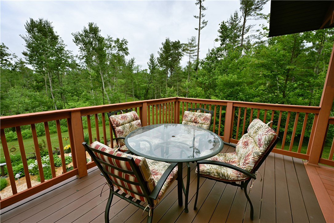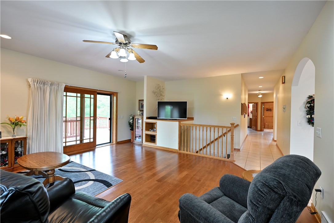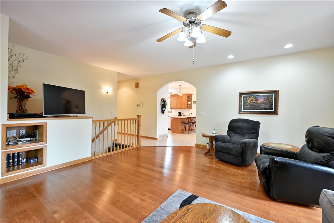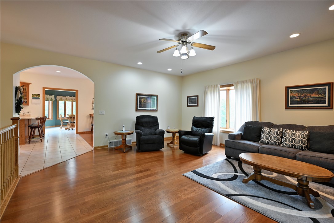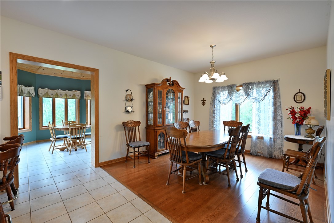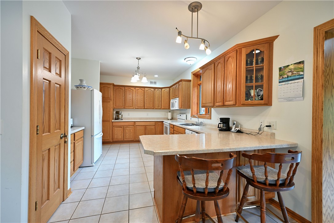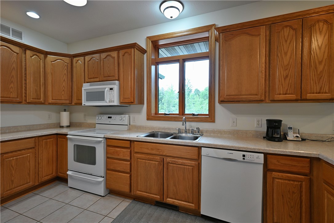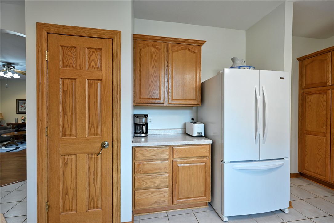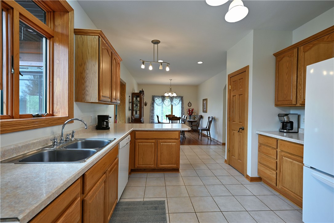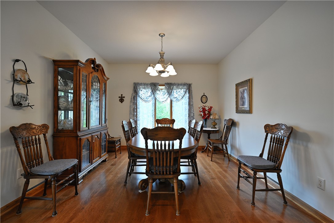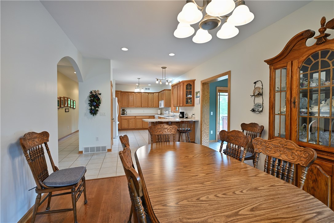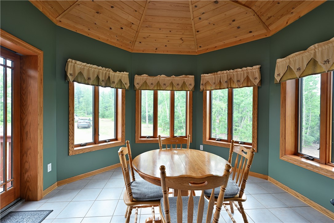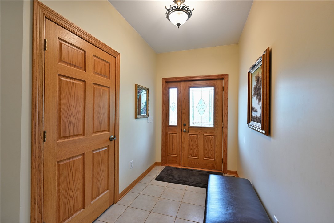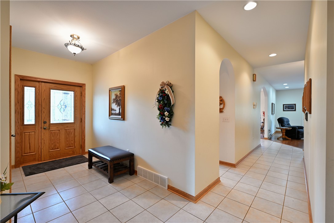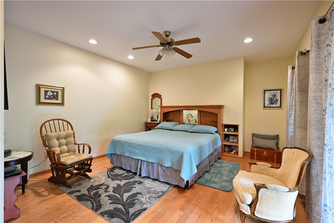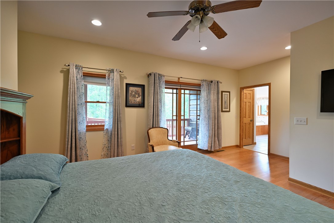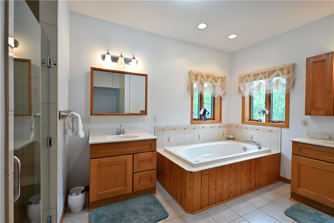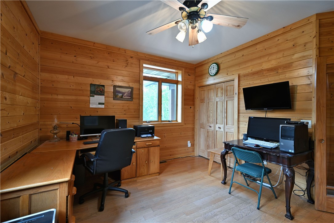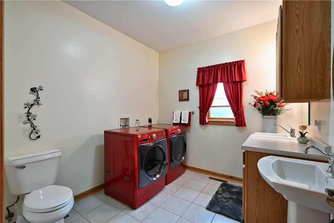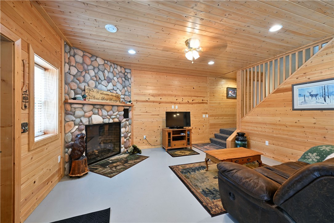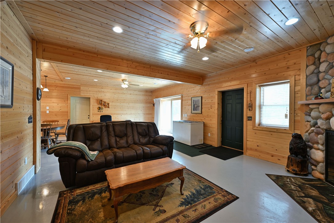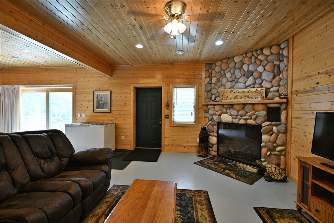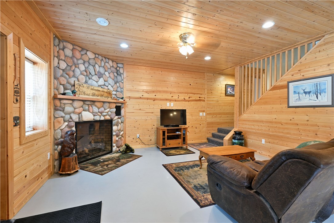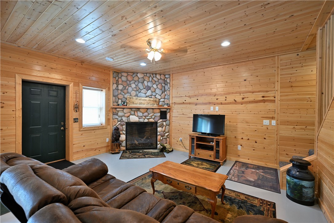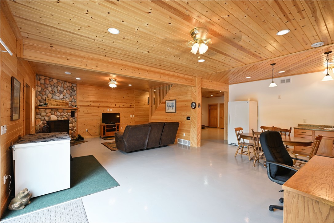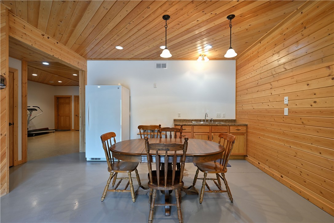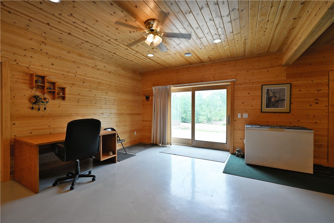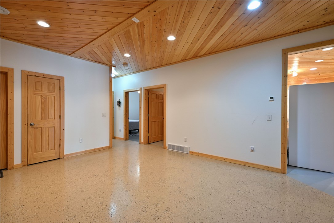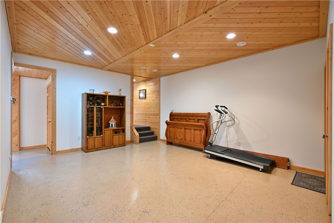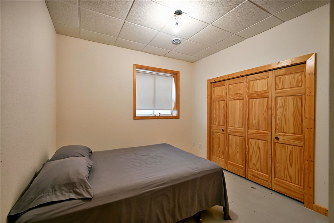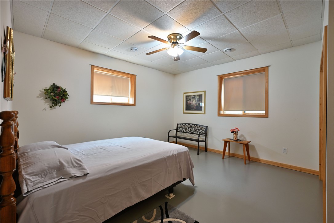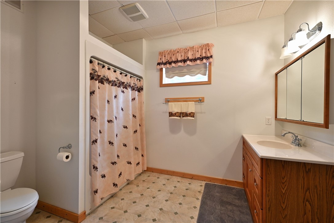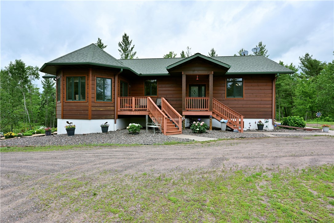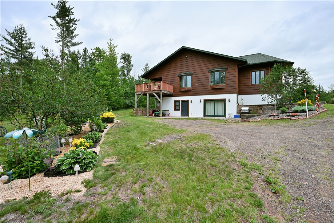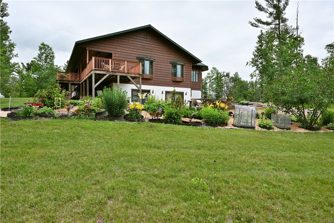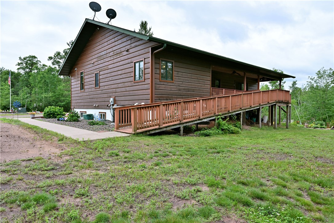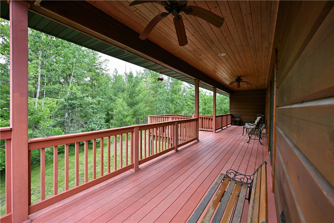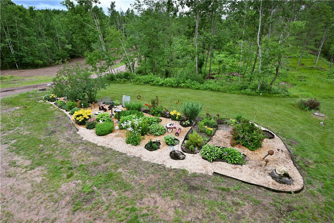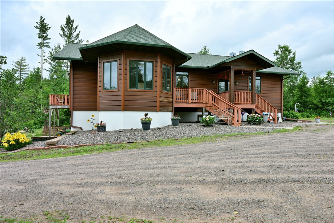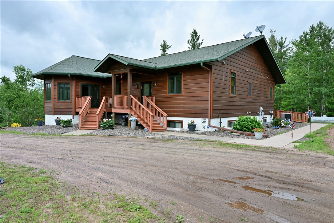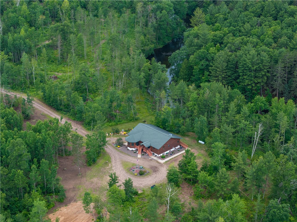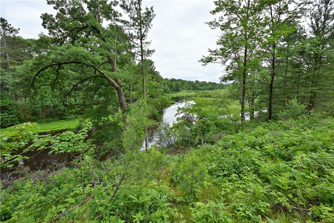Property Description
Discover your dream home on the scenic Yellow River! Nestled on over 15 acres, this beautiful 4,200 sq.ft. 4 BR / 2.5 BA home offers peace, privacy, & space to roam. The open-concept main level offers a spacious living room, a chef’s kitchen complete with a large dining area, a cozy sunroom with a beautiful hardwood ceiling & warm oak floors & expansive owner’s suite with bath walk-in shower & soaking tub. An inviting foyer, home office, & main-floor laundry add function & comfort. The walkout lower level includes a large family & entertainment room with a stunning fieldstone gas fireplace, two additional bedrooms, & a full bath—perfect for guests or family. Step outside to enjoy the beautifully landscaped yard, large accessible deck, & a gentle walk to over 1,000 feet of Yellow River frontage offering great fishing, kayaking & wildlife viewing opportunities. Located in the desirable Spooner School District with easy access to ATV/snowmobile trails & countless nearby lakes.
Interior Features
- Above Grade Finished Area: 2,100 SqFt
- Appliances Included: Dryer, Dishwasher, Electric Water Heater, Microwave, Oven, Range, Refrigerator, Washer
- Basement: Finished, Walk-Out Access
- Below Grade Finished Area: 2,100 SqFt
- Building Area Total: 4,200 SqFt
- Cooling: Central Air
- Electric: Circuit Breakers
- Fireplace: One, Gas Log
- Fireplaces: 1
- Foundation: Poured
- Heating: Forced Air, Radiant Floor
- Levels: One
- Living Area: 4,200 SqFt
- Rooms Total: 18
Rooms
- 4 Season Room: 13' x 13', Ceramic Tile, Main Level
- Bathroom #1: 10' x 9', Ceramic Tile, Main Level
- Bathroom #2: 11' x 10', Concrete, Lower Level
- Bathroom #3: 15' x 15', Ceramic Tile, Main Level
- Bedroom #1: 15' x 14', Concrete, Lower Level
- Bedroom #2: 15' x 15', Concrete, Lower Level
- Bedroom #3: 19' x 14', Wood, Main Level
- Bedroom #4: 14' x 12', Wood, Main Level
- Dining Area: 12' x 12', Wood, Main Level
- Entry/Foyer: 18' x 6', Ceramic Tile, Main Level
- Family Room: 28' x 15', Concrete, Lower Level
- Kitchen: 17' x 12', Ceramic Tile, Main Level
- Kitchen: 15' x 9', Concrete, Lower Level
- Laundry Room: 10' x 9', Tile, Main Level
- Living Room: 19' x 17', Wood, Main Level
- Rec Room: 13' x 13', Concrete, Lower Level
- Rec Room: 18' x 15', Concrete, Lower Level
- Utility/Mechanical: 14' x 12', Concrete, Lower Level
Exterior Features
- Construction: Wood Siding
- Lake/River Name: Yellow
- Lot Size: 15.38 Acres
- Parking: Driveway, Gravel, No Garage
- Patio Features: Deck
- Sewer: Septic Tank
- Stories: 1
- Style: One Story
- View: River
- Water Source: Drilled Well
- Waterfront: River Access
- Waterfront Length: 1,010 Ft
Property Details
- 2024 Taxes: $5,915
- County: Washburn
- Possession: Close of Escrow
- Property Subtype: Single Family Residence
- School District: Spooner Area
- Status: Active
- Township: Town of Evergreen
- Year Built: 2008
- Zoning: Forestry, Residential, Shoreline
- Listing Office: Dane Arthur Real Estate Agency/Birchwood
- Last Update: November 10th @ 6:33 PM

