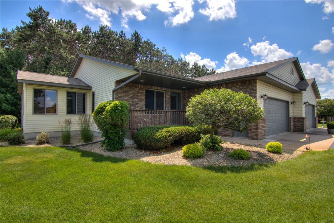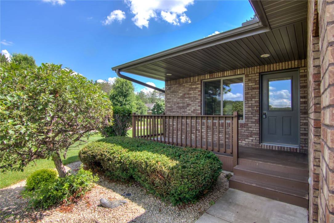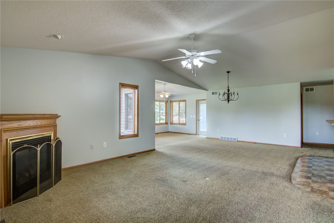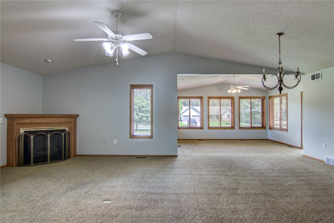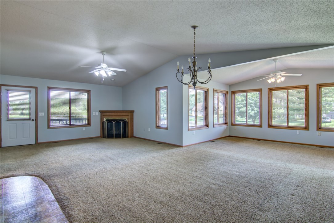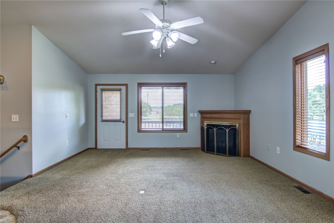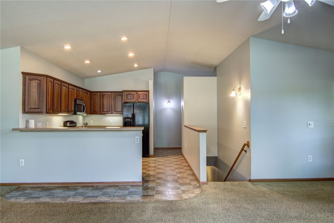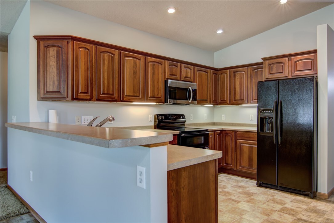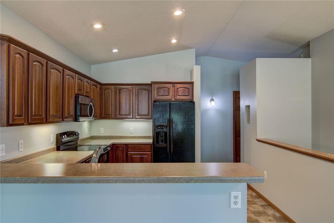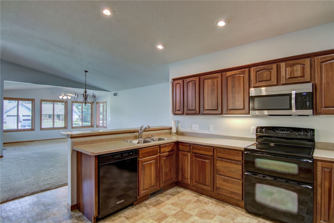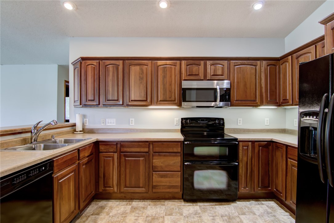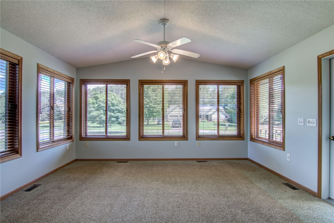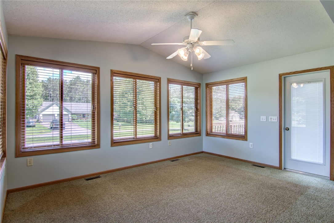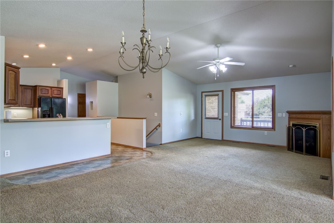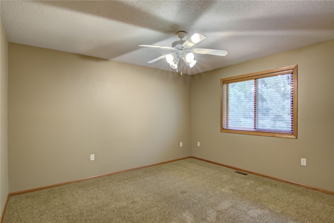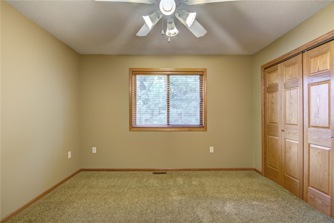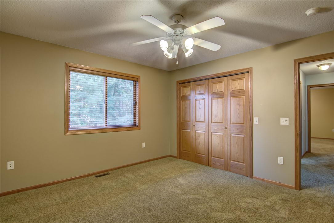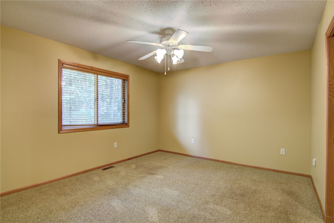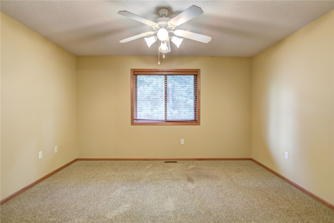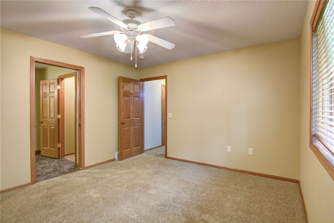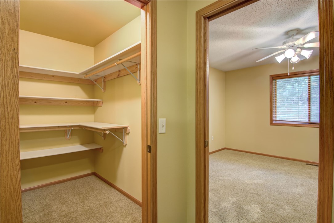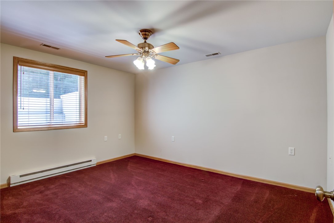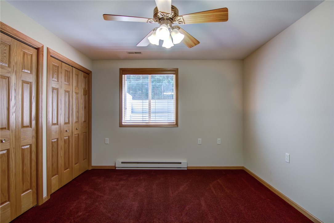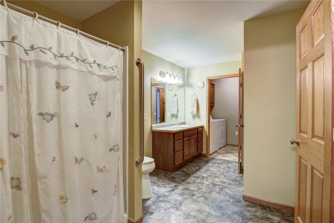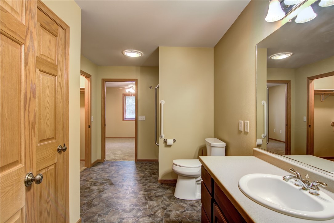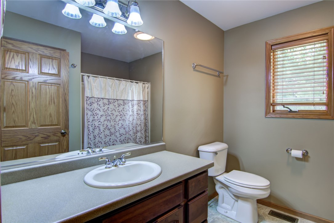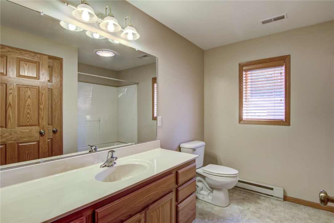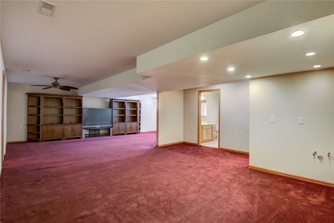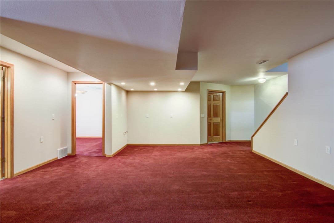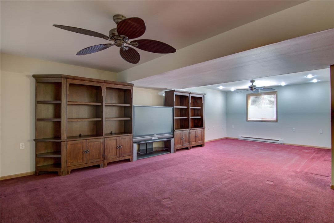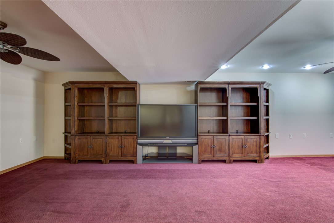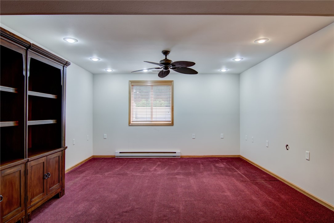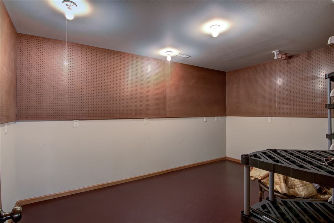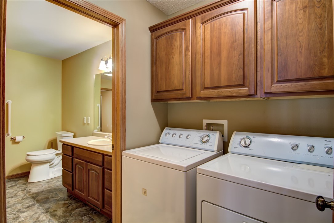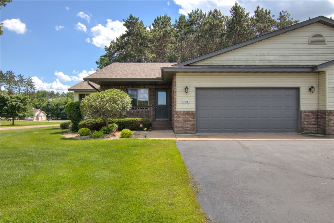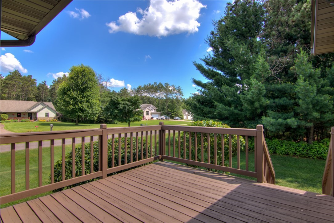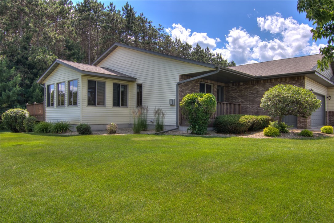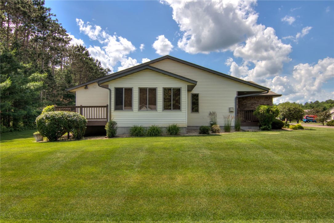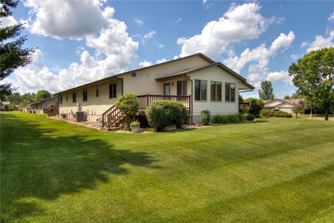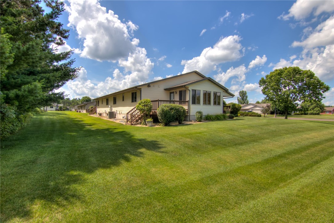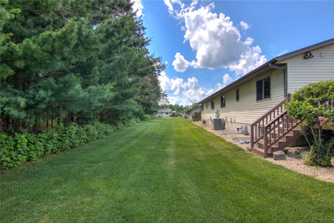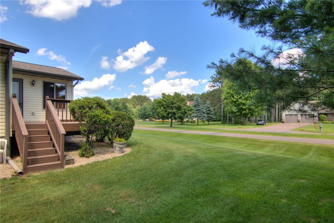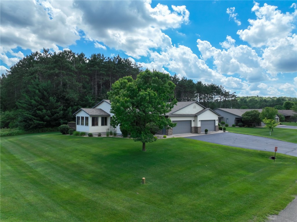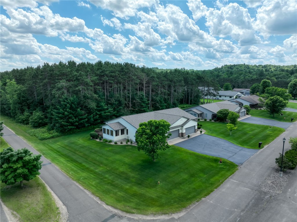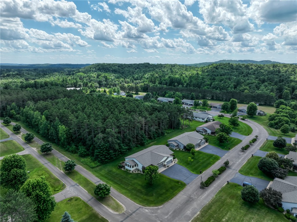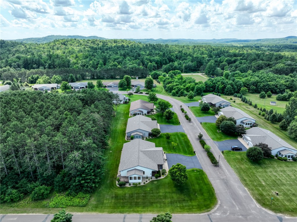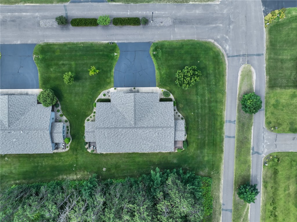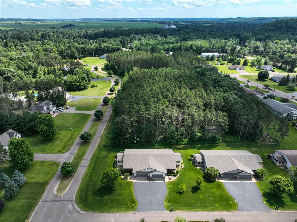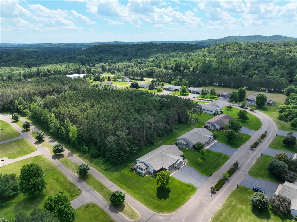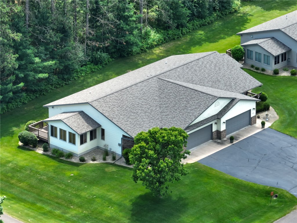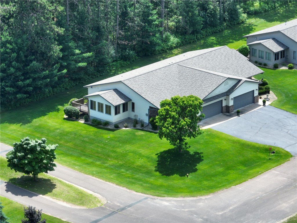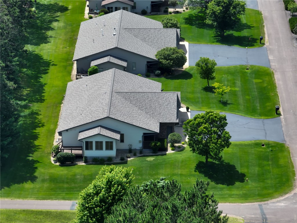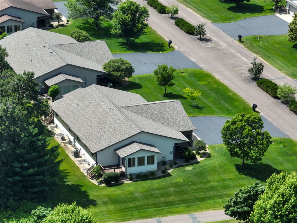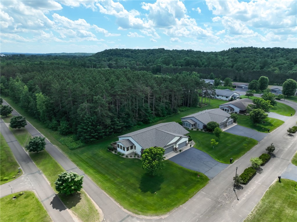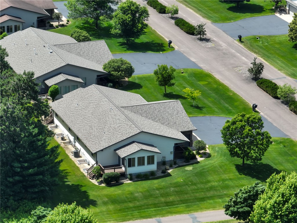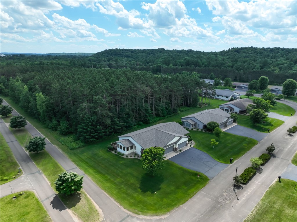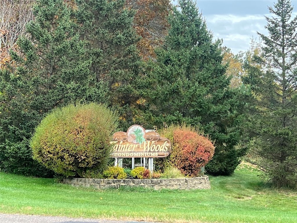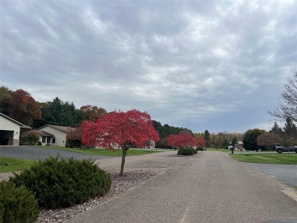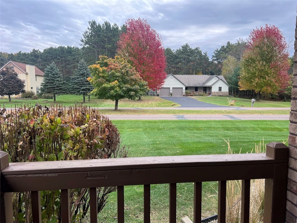Property Description
Merry Christmas to you--gift yourself this condo and move right in. No need to worry about a thing. Buy now and vacation all winter long down south knowing that your condo is in good hands at Tainter Woods, with snow removal taken care of. Come back in the spring and lawn care is taken care of - easy living all year long. New luxury vinyl plank flooring was added in the main level living areas-beautiful. Enjoy two fully finished levels with lots of windows and natural light throughout. Lovely views of woods out back. Located near Tainter Lake, boat landings, and Jake's Supper Club. Seller is motivated and ready to see an offer. Some photos are digitally staged.
Interior Features
- Above Grade Finished Area: 1,540 SqFt
- Appliances Included: Dryer, Dishwasher, Gas Water Heater, Microwave, Oven, Range, Refrigerator, Washer
- Basement: Full, Finished
- Below Grade Finished Area: 1,380 SqFt
- Below Grade Unfinished Area: 160 SqFt
- Building Area Total: 3,080 SqFt
- Cooling: Central Air
- Electric: Circuit Breakers
- Fireplace: One
- Fireplaces: 1
- Foundation: Poured
- Heating: Baseboard, Forced Air
- Levels: One
- Living Area: 2,920 SqFt
- Rooms Total: 14
- Windows: Window Coverings
Rooms
- 4 Season Room: 11' x 15', Simulated Wood, Plank, Main Level
- Bathroom #1: 9' x 9', Vinyl, Lower Level
- Bathroom #2: 8' x 14', Vinyl, Main Level
- Bathroom #3: 8' x 8', Vinyl, Main Level
- Bedroom #1: 14' x 11', Carpet, Lower Level
- Bedroom #2: 12' x 12', Carpet, Main Level
- Bedroom #3: 12' x 13', Carpet, Main Level
- Dining Area: 12' x 15', Simulated Wood, Plank, Main Level
- Family Room: 14' x 30', Carpet, Lower Level
- Kitchen: 11' x 11', Simulated Wood, Plank, Main Level
- Laundry Room: 5' x 5', Simulated Wood, Plank, Main Level
- Living Room: 15' x 15', Simulated Wood, Plank, Main Level
- Office: 14' x 10', Concrete, Lower Level
- Rec Room: 14' x 14', Carpet, Lower Level
Exterior Features
- Construction: Vinyl Siding
- Covered Spaces: 2
- Garage: 2 Car, Attached
- Parking: Asphalt, Attached, Driveway, Garage, Garage Door Opener
- Patio Features: Covered, Deck, Patio
- Sewer: Septic Tank
- Stories: 1
- Style: One Story
- Water Source: Well
Property Details
- 2024 Taxes: $2,455
- Association: Yes
- Association Fee: $992/Quarter
- County: Dunn
- Possession: Close of Escrow
- Property Subtype: Condominium, Single Family Residence
- School District: Menomonie Area
- Status: Active
- Township: Town of Tainter
- Year Built: 2005
- Zoning: Residential
- Listing Office: C21 Affiliated/Menomonie
- Last Update: January 30th @ 10:31 AM

