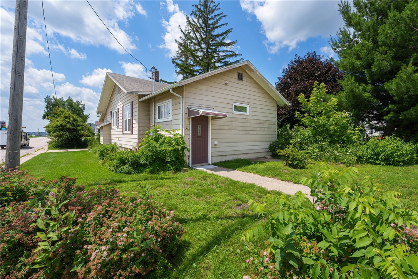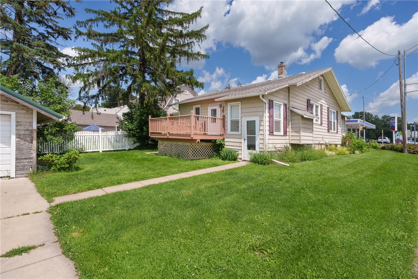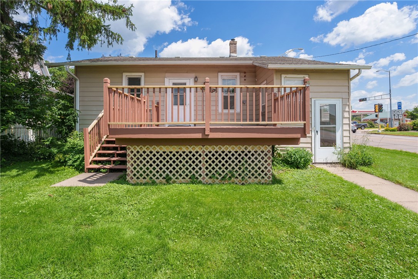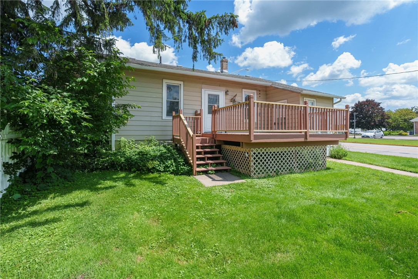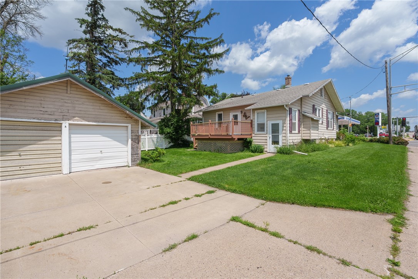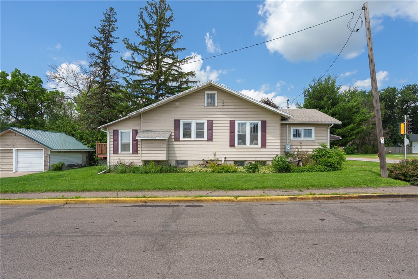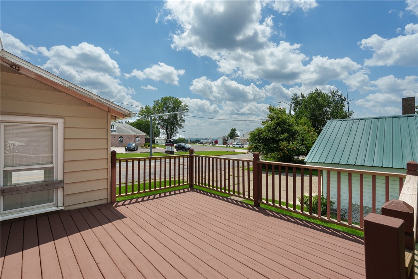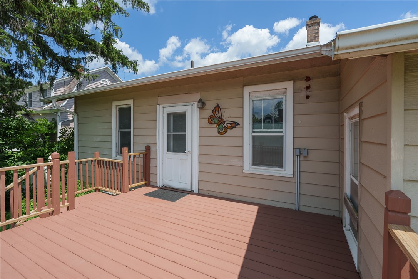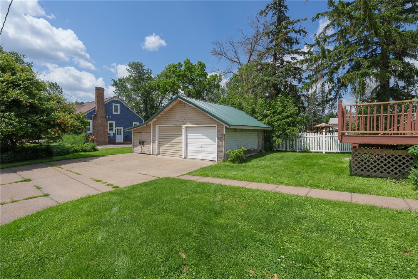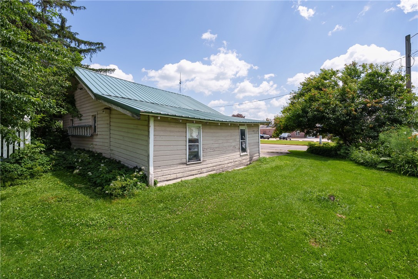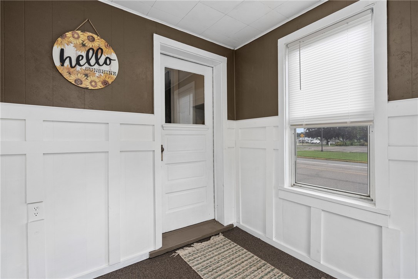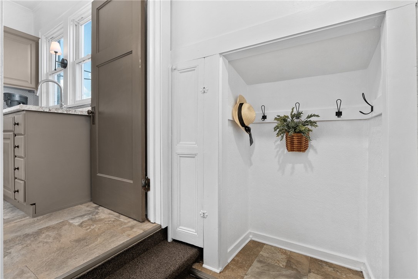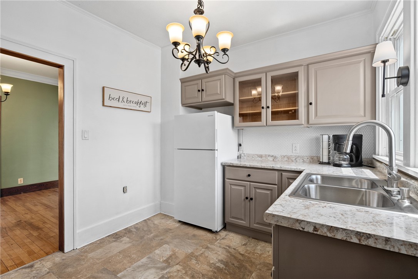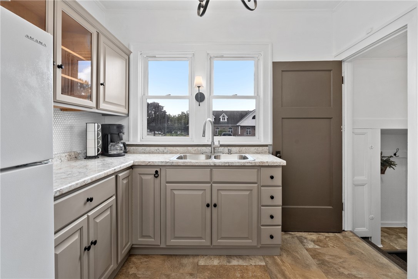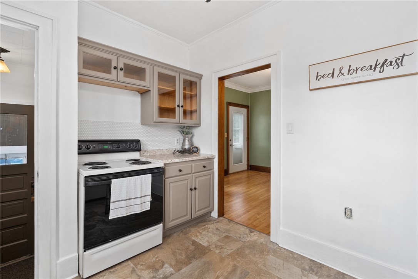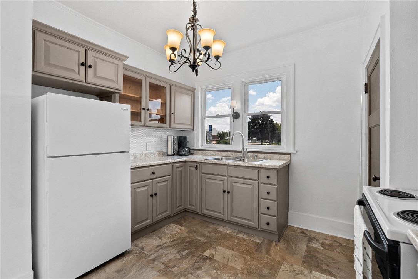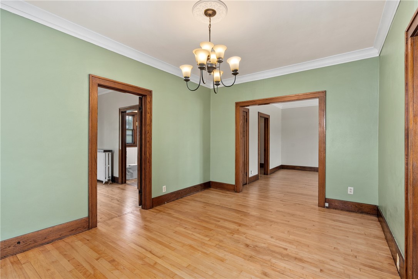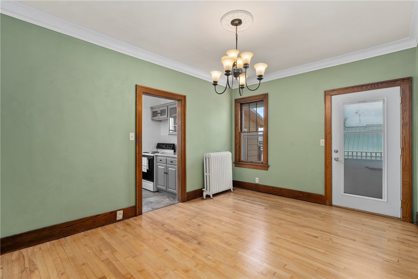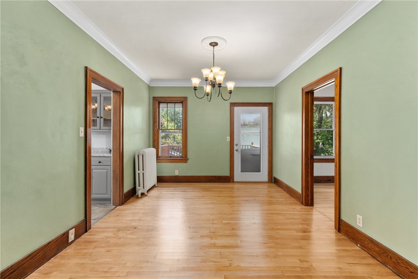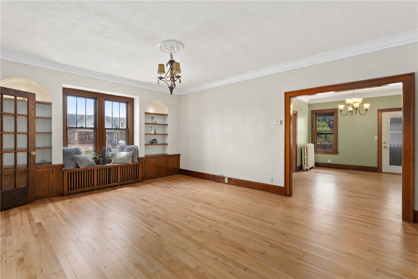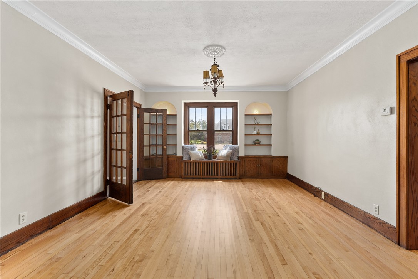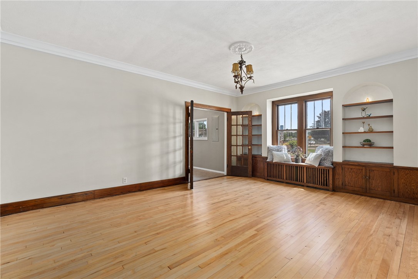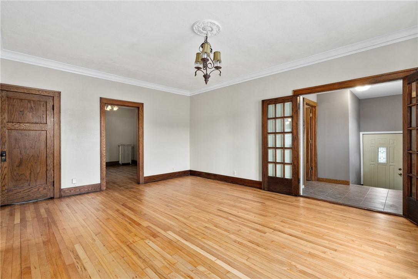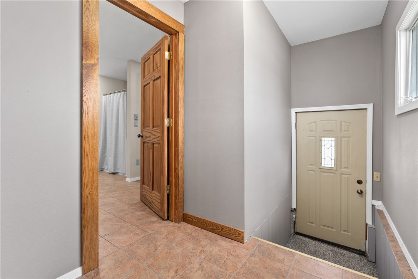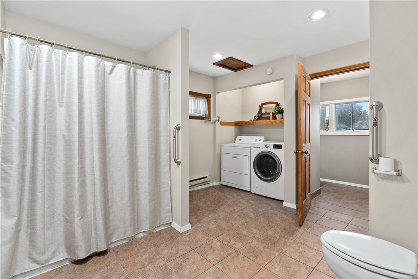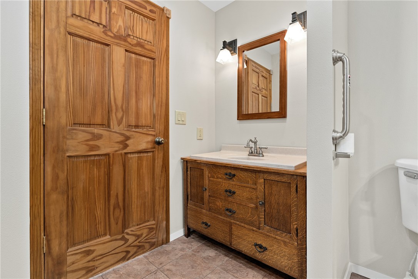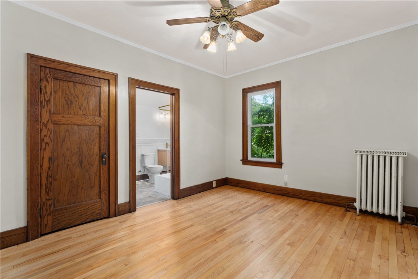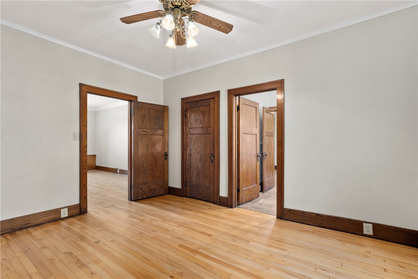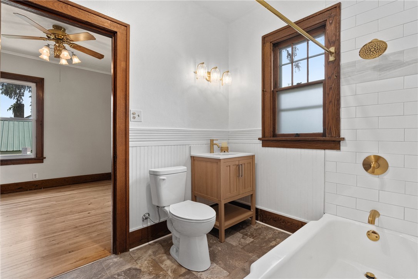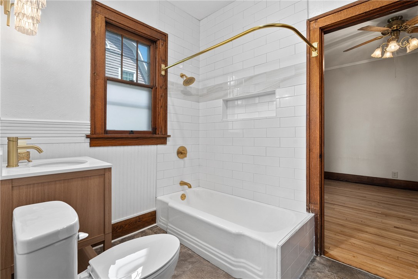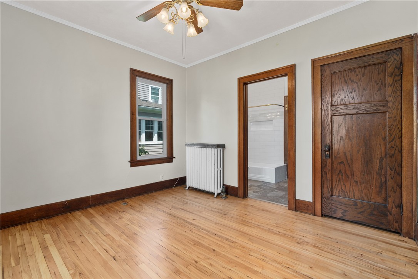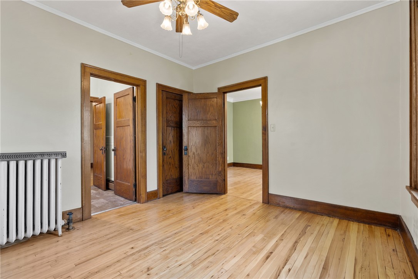Property Description
Enjoy the simplicity of main-level living in this beautifully finished home. Featuring two bedrooms and two full bathrooms, the interior showcases refinished hardwood floors that bring warmth and charm to every room. The kitchen has been remodeled with attention to detail, offering both style and function. Bathrooms have been tastefully redone, creating a clean and modern feel throughout. A move-in ready home where every space feels intentional and well-crafted.
Interior Features
- Above Grade Finished Area: 1,349 SqFt
- Basement: Full
- Below Grade Unfinished Area: 1,007 SqFt
- Building Area Total: 2,356 SqFt
- Electric: Circuit Breakers
- Foundation: Block, Stone
- Heating: Hot Water
- Levels: One
- Living Area: 1,349 SqFt
- Rooms Total: 9
Rooms
- Bathroom #1: 6' x 7', Laminate, Main Level
- Bathroom #2: 11' x 14', Laminate, Main Level
- Bedroom #1: 11' x 12', Wood, Main Level
- Bedroom #2: 11' x 14', Wood, Main Level
- Dining Room: 15' x 10', Wood, Main Level
- Entry/Foyer: 11' x 6', Carpet, Main Level
- Entry/Foyer: 7' x 7', Carpet, Main Level
- Kitchen: 11' x 9', Laminate, Wood, Main Level
- Living Room: 14' x 18', Wood, Main Level
Exterior Features
- Construction: Aluminum Siding
- Covered Spaces: 2
- Garage: 2 Car, Detached
- Lot Size: 0.24 Acres
- Parking: Concrete, Driveway, Detached, Garage
- Patio Features: Deck
- Sewer: Public Sewer
- Stories: 1
- Style: One Story
- Water Source: Public
Property Details
- 2024 Taxes: $1,660
- County: Clark
- Possession: Close of Escrow
- Property Subtype: Single Family Residence
- School District: Neillsville
- Status: Active
- Township: City of Neillsville
- Year Built: 1900
- Listing Office: Luxe Realty
- Last Update: October 15th @ 3:59 PM

