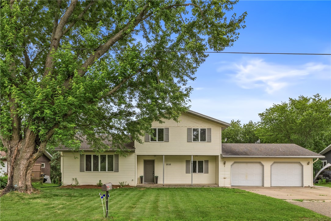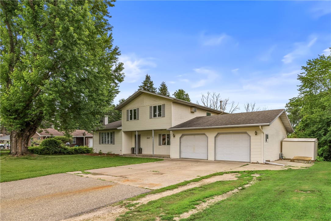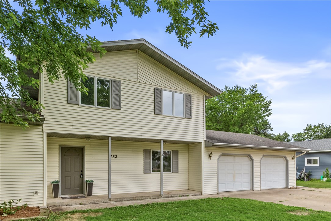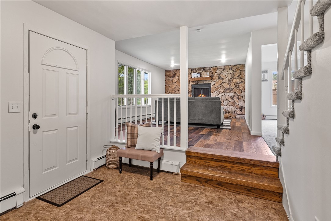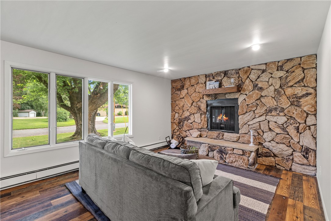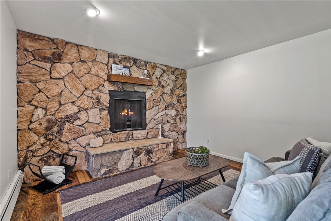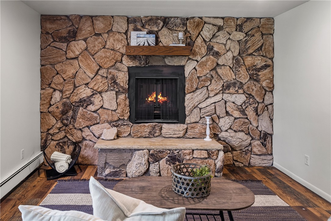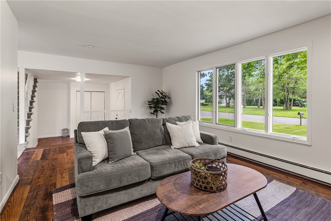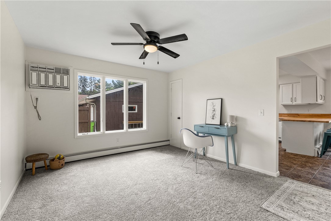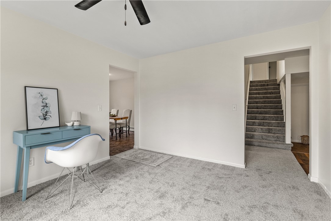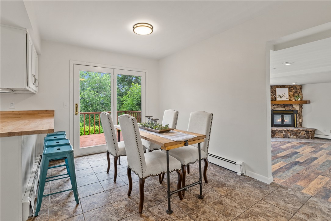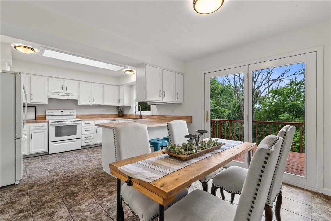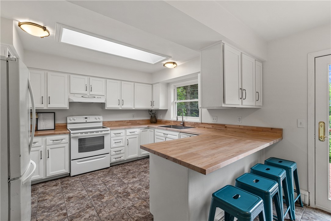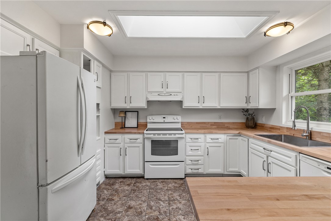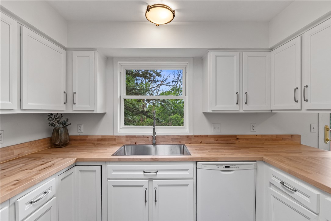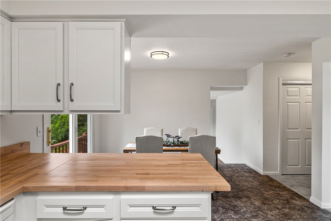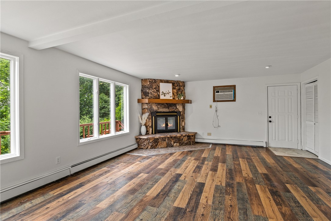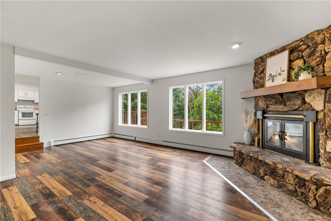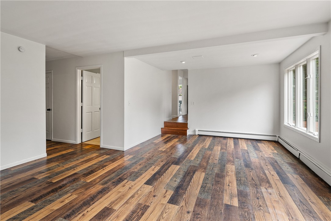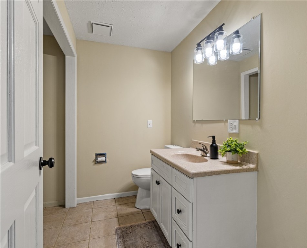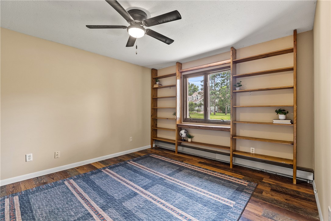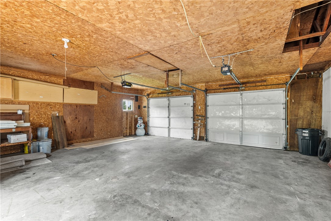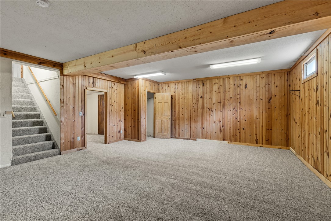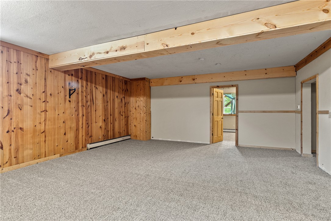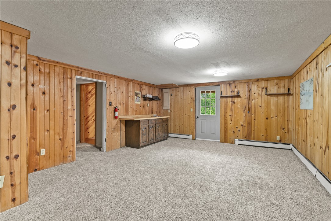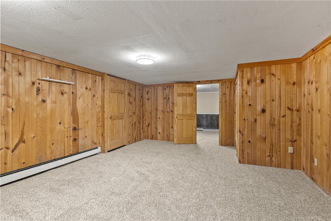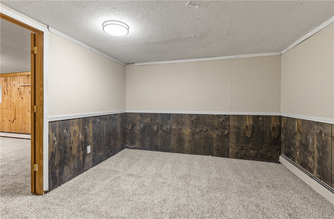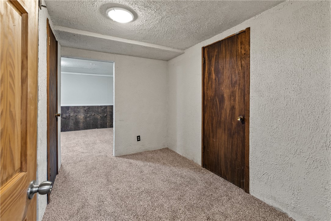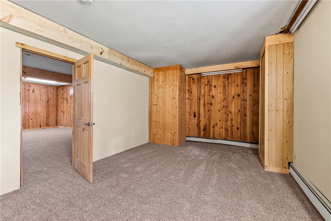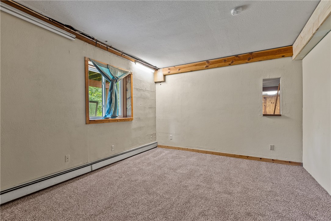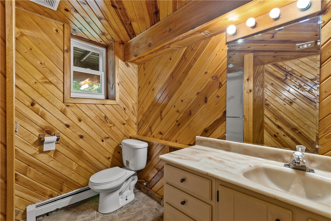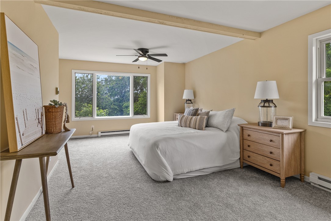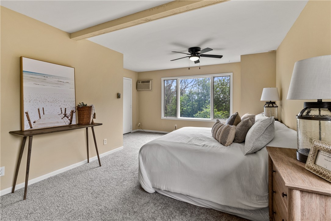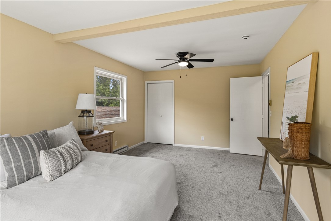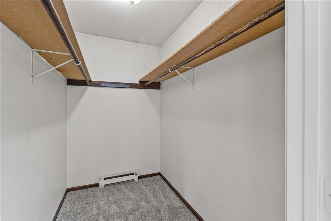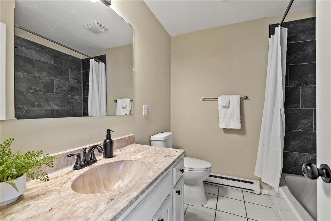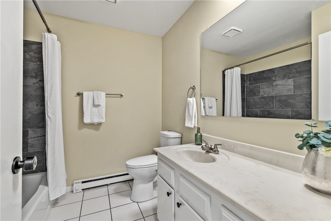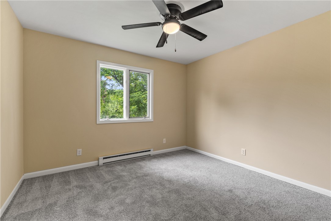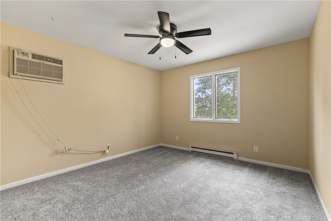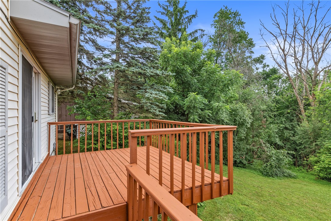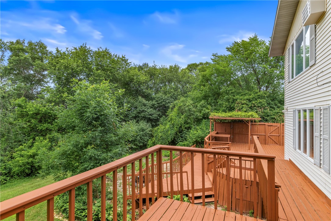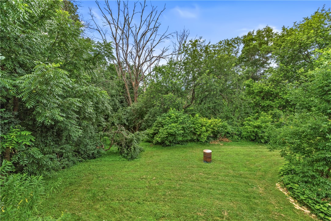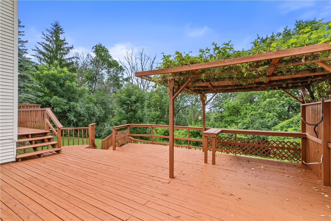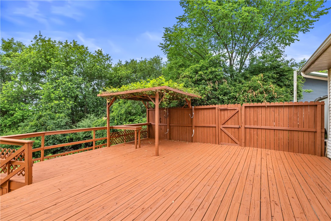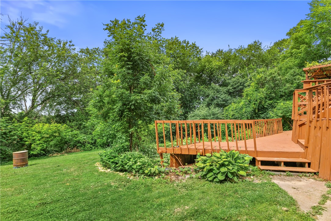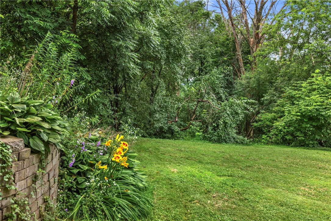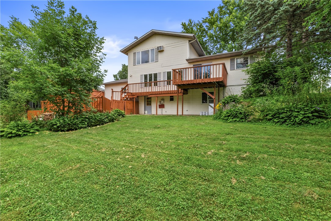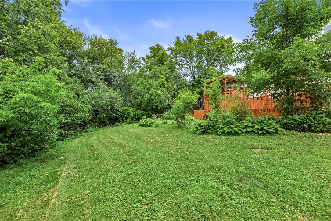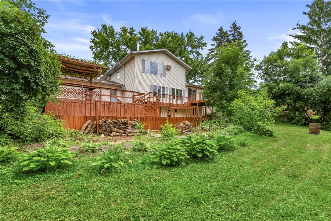Property Description
Great west side home with plenty of space inside and out! Mature tree lined neighborhood, this 4+ bed, 2.5 bath home sits on an approx 1 acre lot with tons of backyard privacy and quiet. Lives like acreage, and it's in town! Close to schools, grocery and minutes from downtown medical this is a perfect location, refreshed and ready for new owners. *2* main floor living rooms *both* with fireplaces, possibly 2 main floor home offices, open kitchen & informal dining. Enjoy the backyard from the expansive newly refinished multi level deck w/ pergola. Basement has tons of finished space as well. If you need square footage, this is a great value for the price point! Seller holds a WI broker's license.
Interior Features
- Above Grade Finished Area: 2,488 SqFt
- Appliances Included: Dishwasher, Gas Water Heater, Microwave, Oven, Range, Refrigerator, Washer
- Basement: Full, Finished
- Below Grade Finished Area: 1,325 SqFt
- Below Grade Unfinished Area: 1,163 SqFt
- Building Area Total: 4,976 SqFt
- Cooling: Wall Unit(s)
- Electric: Circuit Breakers
- Fireplace: Two
- Fireplaces: 2
- Foundation: Block
- Heating: Hot Water, Radiant
- Levels: One and One Half
- Living Area: 3,813 SqFt
- Rooms Total: 14
Rooms
- Bathroom #1: 5' x 8', Tile, Upper Level
- Bathroom #2: 5' x 8', Tile, Upper Level
- Bedroom #1: 11' x 12', Carpet, Upper Level
- Bedroom #2: 11' x 11', Carpet, Upper Level
- Bedroom #3: 11' x 14', Carpet, Main Level
- Bedroom #4: 11' x 22', Carpet, Upper Level
- Dining Area: 9' x 12', Vinyl, Main Level
- Dining Room: 11' x 13', Carpet, Main Level
- Family Room: 12' x 20', Carpet, Main Level
- Kitchen: 11' x 12', Vinyl, Main Level
- Living Room: 17' x 22', Carpet, Main Level
- Office: 11' x 11', Carpet, Main Level
- Other: 5' x 7', Tile, Main Level
Exterior Features
- Construction: Vinyl Siding
- Covered Spaces: 2
- Garage: 2 Car, Attached
- Lot Size: 1.03 Acres
- Parking: Attached, Garage
- Patio Features: Concrete, Deck, Patio
- Sewer: Public Sewer
- Style: One and One Half Story
- Water Source: Public
Property Details
- 2024 Taxes: $6,134
- County: Eau Claire
- Possession: Close of Escrow
- Property Subtype: Single Family Residence
- School District: Eau Claire Area
- Status: Active w/ Offer
- Township: City of Eau Claire
- Year Built: 1974
- Zoning: Residential
- Listing Office: Keller Williams Realty Diversified
- Last Update: September 2nd @ 1:57 PM

