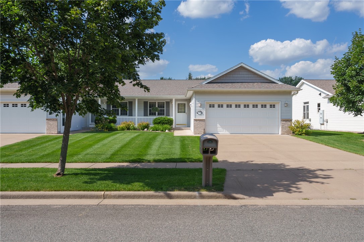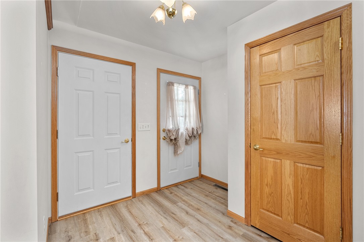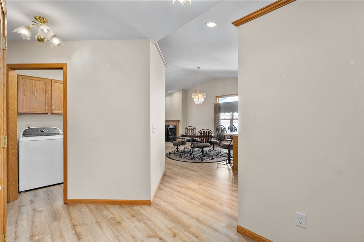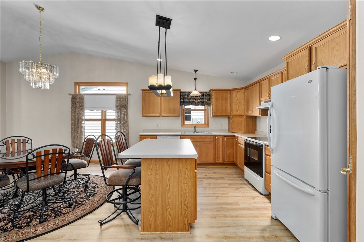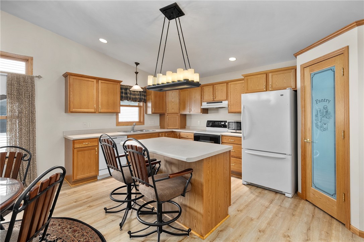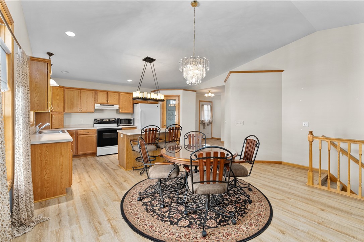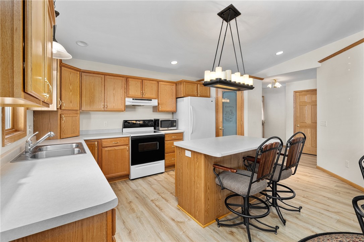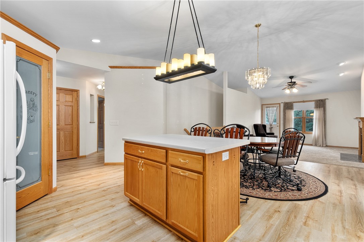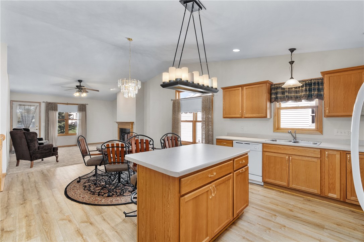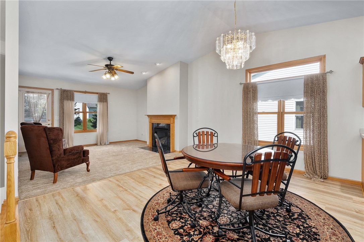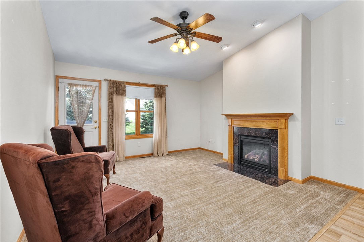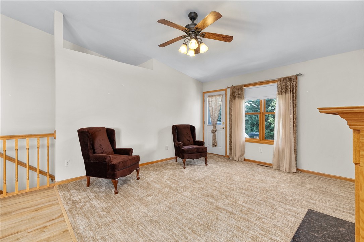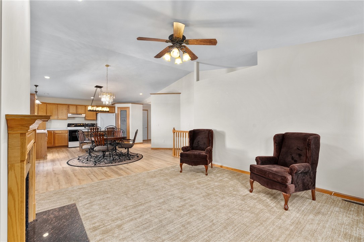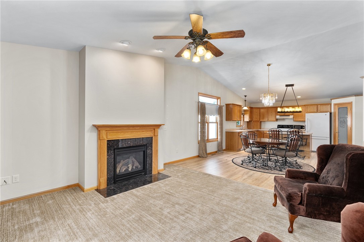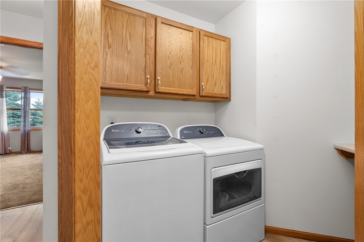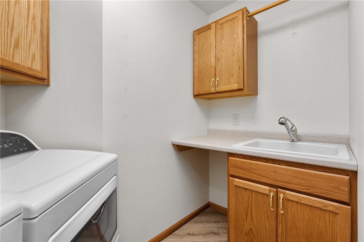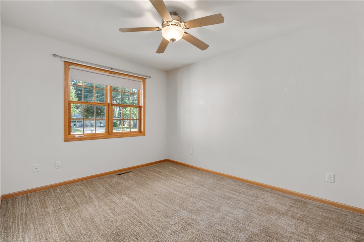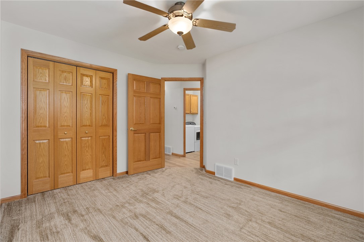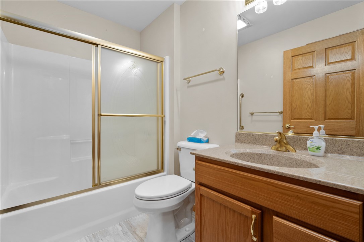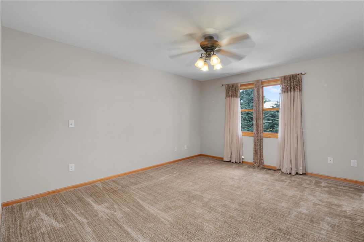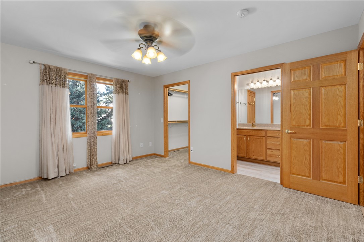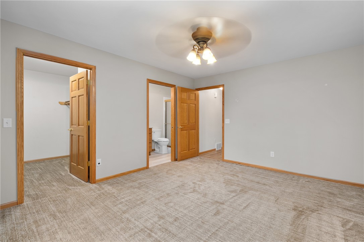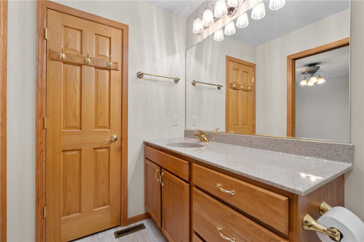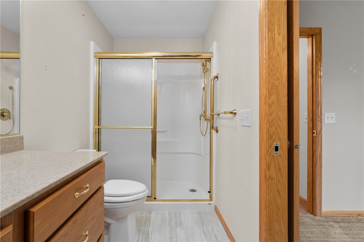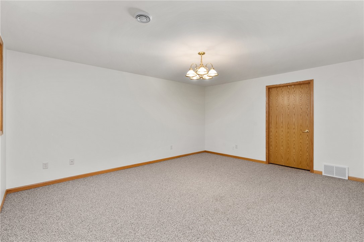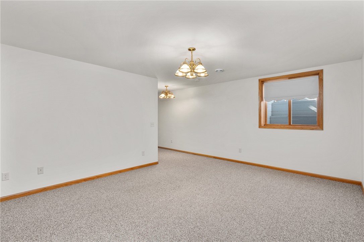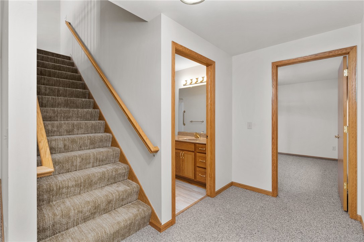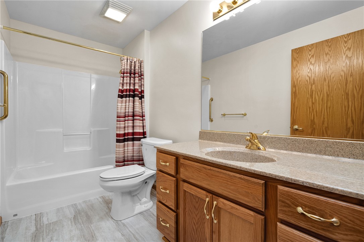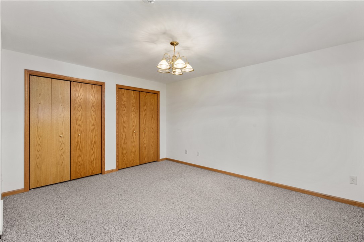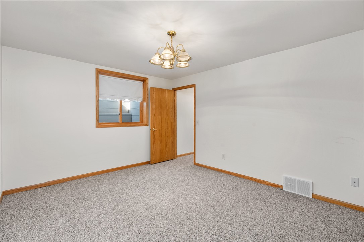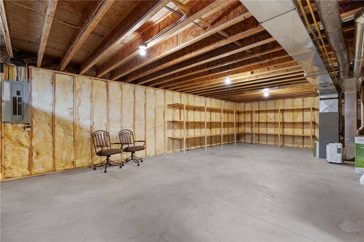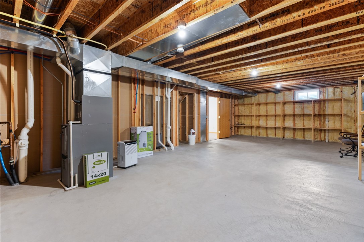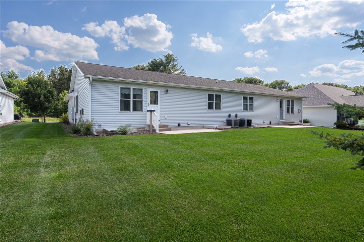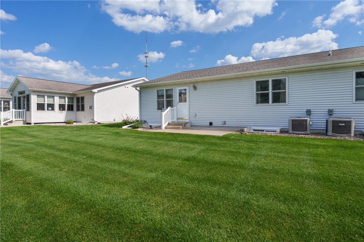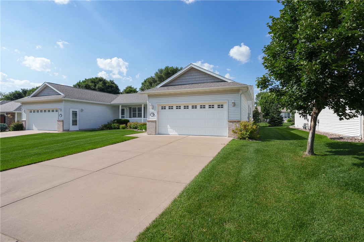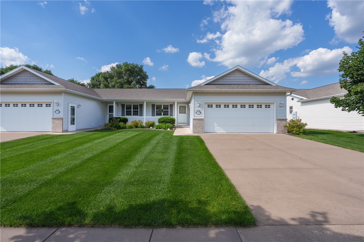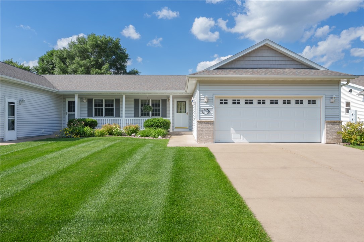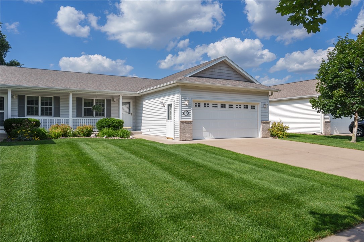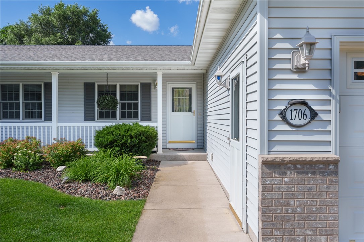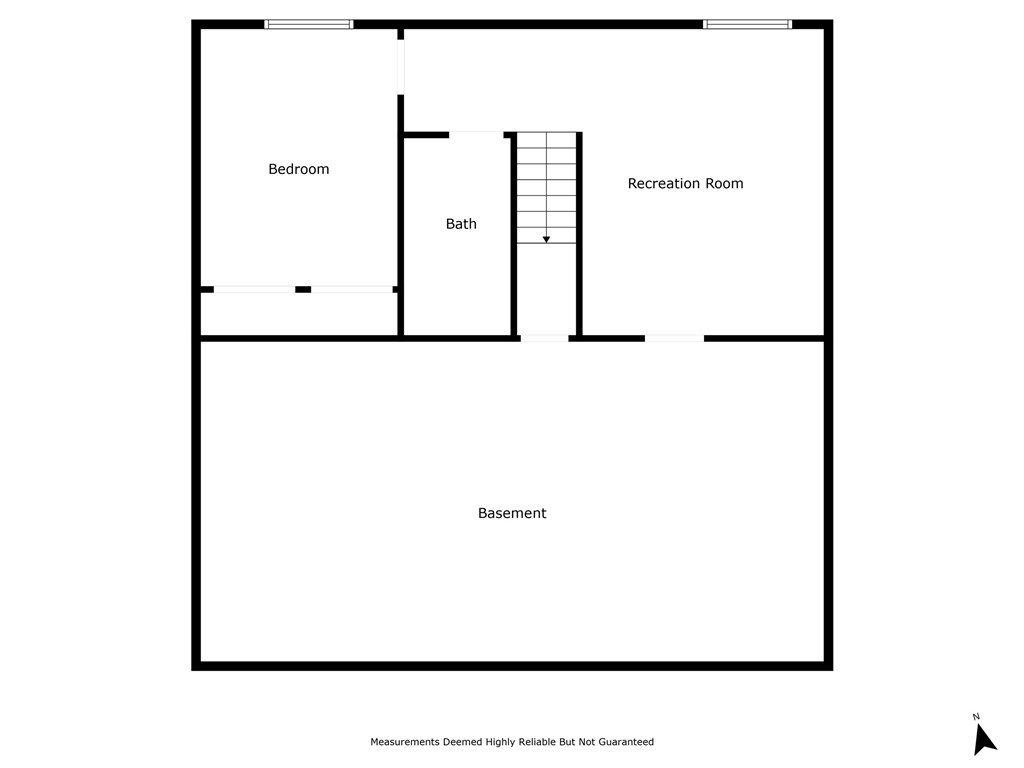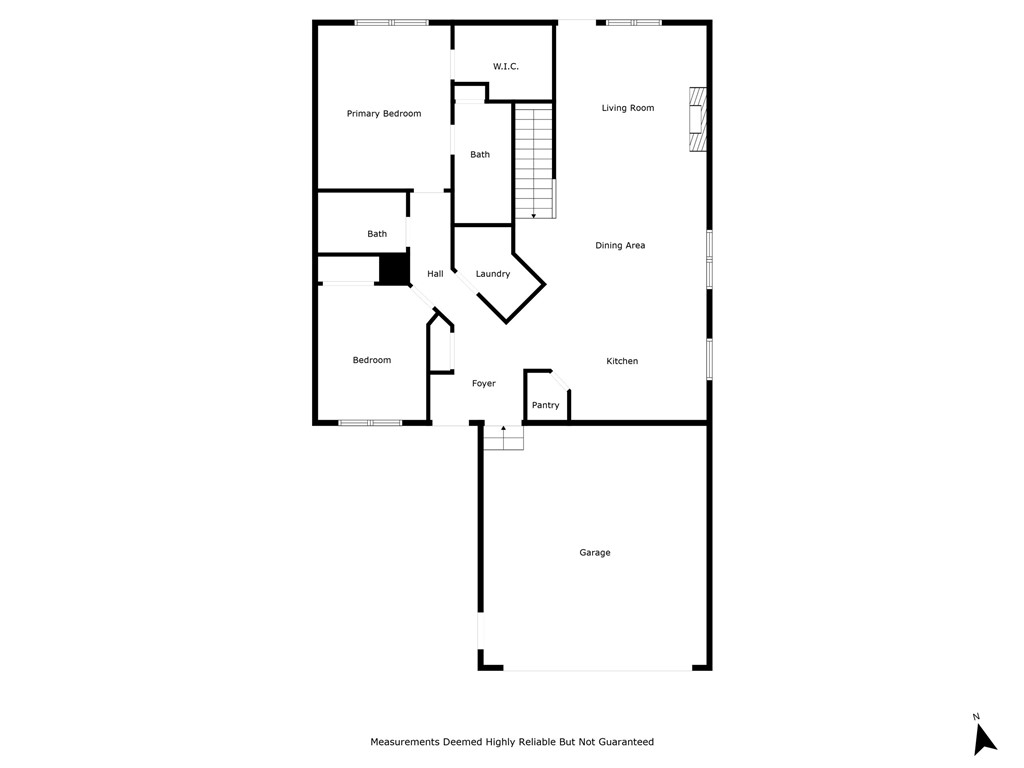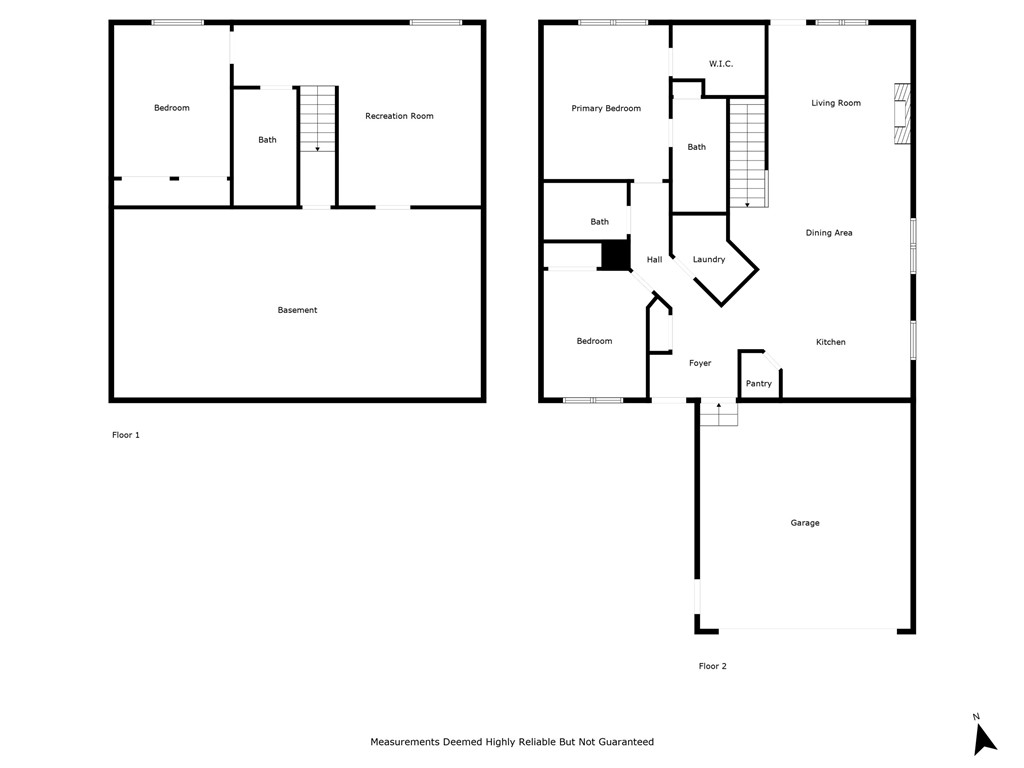Property Description
Beautifully maintained and recently updated, this inviting home features a cheerful kitchen with a center island, vaulted ceilings, and an open floor plan perfect for entertaining. The spacious living room boasts a stunning stone fireplace, while the large primary suite includes a walk-in closet and bathroom. The finished lower level offers a versatile entertainment room, a full bath, and a bedroom with an egress window. Step outside to enjoy the patio—perfect for relaxing or entertaining. Additional highlights include a finished, insulated garage, sprinkler system, and a brand-new roof (July 2025). The HOA provides lawn care and snow removal, ensuring low-maintenance living. This well-cared-for home offers comfort, convenience, and style in a desirable southside location—schedule your showing today!
Interior Features
- Above Grade Finished Area: 1,296 SqFt
- Appliances Included: Dryer, Dishwasher, Electric Water Heater, Microwave, Oven, Range, Refrigerator, Washer
- Basement: Full, Partially Finished
- Below Grade Finished Area: 570 SqFt
- Below Grade Unfinished Area: 726 SqFt
- Building Area Total: 2,592 SqFt
- Cooling: Central Air
- Electric: Circuit Breakers
- Fireplace: One
- Fireplaces: 1
- Foundation: Poured
- Heating: Forced Air
- Living Area: 1,866 SqFt
- Rooms Total: 12
- Windows: Window Coverings
Rooms
- Bathroom #1: 6' x 8', Vinyl, Lower Level
- Bathroom #2: 5' x 8', Carpet, Main Level
- Bathroom #3: 5' x 10', Vinyl, Main Level
- Bedroom #1: 12' x 14', Carpet, Lower Level
- Bedroom #2: 10' x 12', Carpet, Main Level
- Bedroom #3: 12' x 14', Carpet, Main Level
- Dining Area: 8' x 11', Vinyl, Main Level
- Entry/Foyer: 6' x 7', Vinyl, Main Level
- Family Room: 13' x 17', Carpet, Lower Level
- Kitchen: 11' x 14', Vinyl, Main Level
- Laundry Room: 5' x 8', Vinyl, Main Level
- Living Room: 14' x 18', Carpet, Main Level
Exterior Features
- Construction: Aluminum Siding, Brick
- Covered Spaces: 2
- Garage: 2 Car, Attached
- Lot Size: 0.14 Acres
- Parking: Attached, Concrete, Driveway, Garage, Garage Door Opener
- Patio Features: Concrete, Patio
- Sewer: Public Sewer
- Style: Twin Home
- Water Source: Public
Property Details
- 2024 Taxes: $5,106
- Association: Yes
- Association Fee: $250/Quarter
- County: Eau Claire
- Possession: Close of Escrow
- Property Subtype: Single Family Residence
- School District: Eau Claire Area
- Status: Active
- Township: City of Eau Claire
- Year Built: 2010
- Zoning: Residential
- Listing Office: Donnellan Real Estate
- Last Update: August 26th @ 3:49 PM

