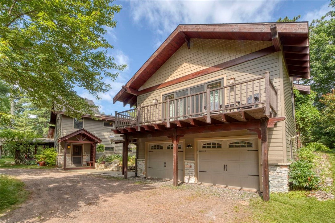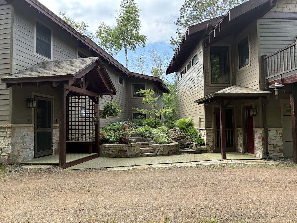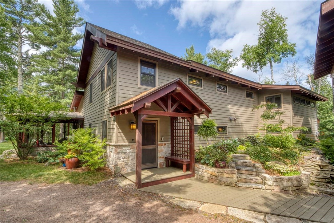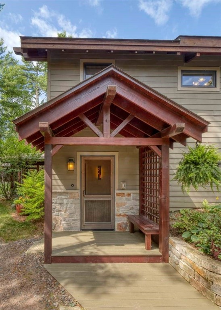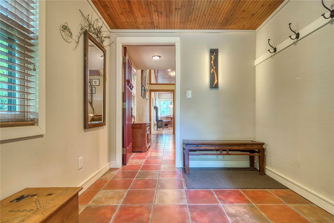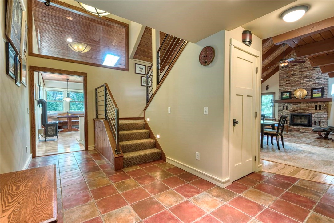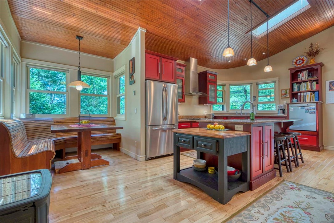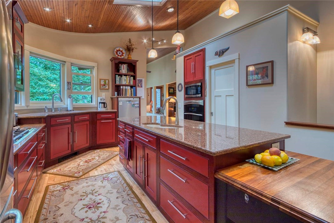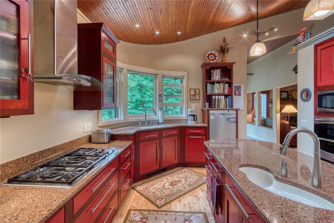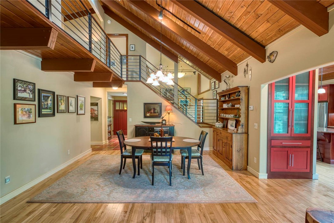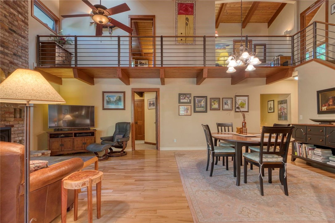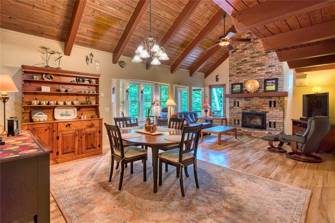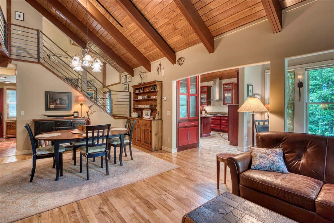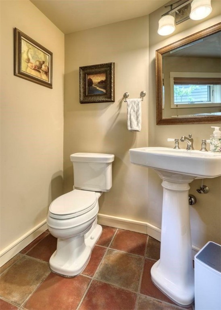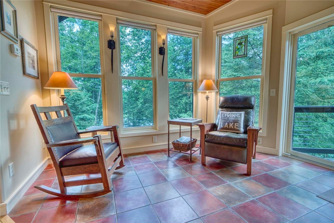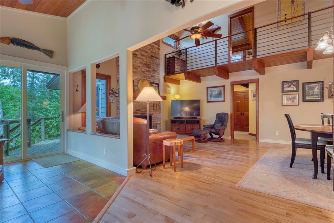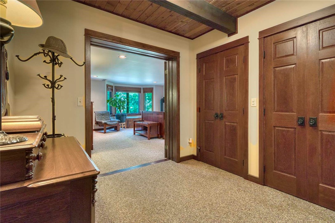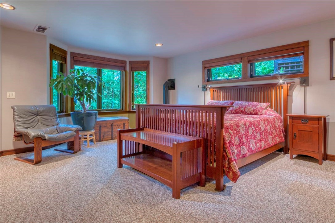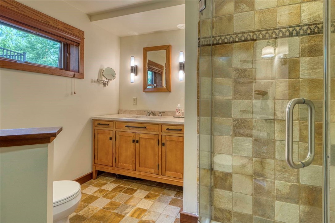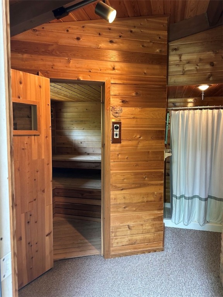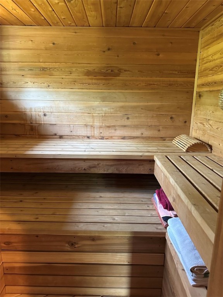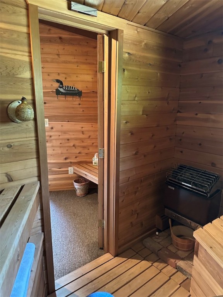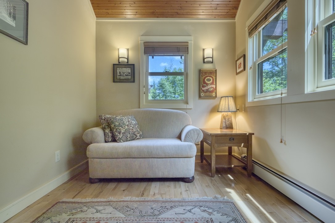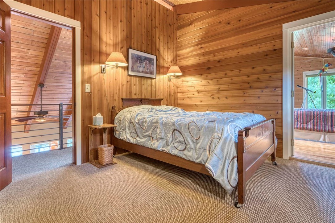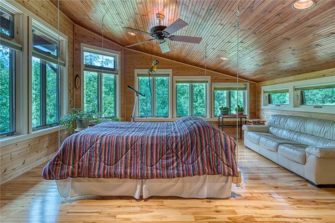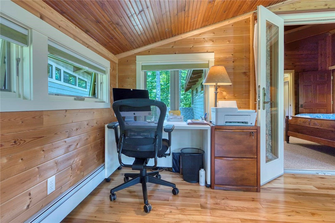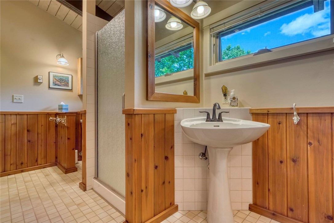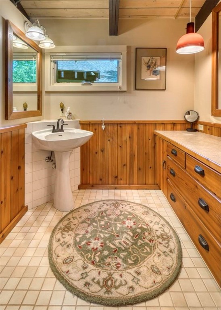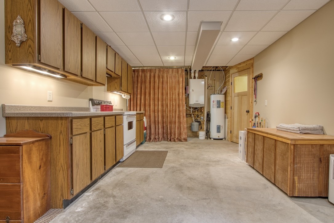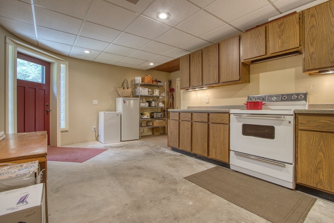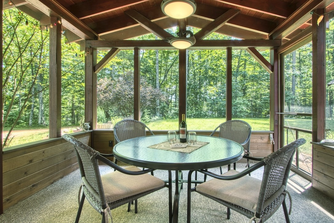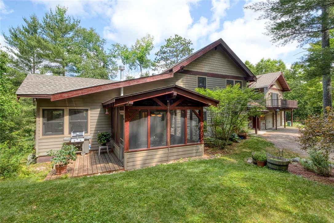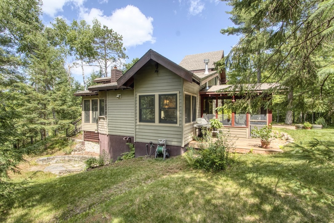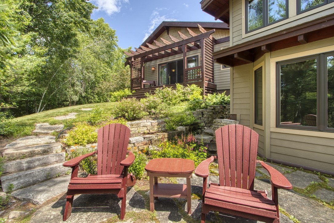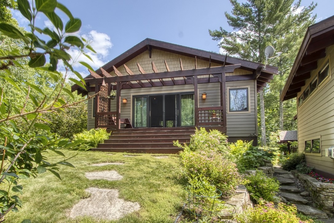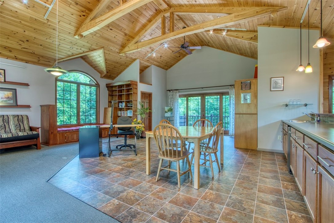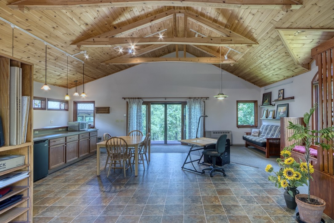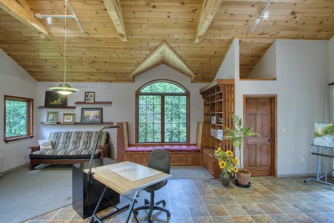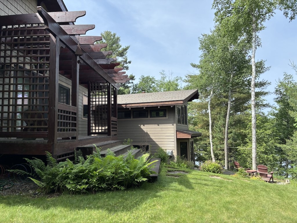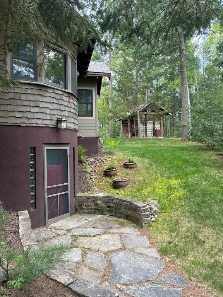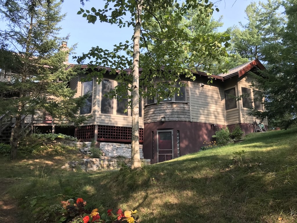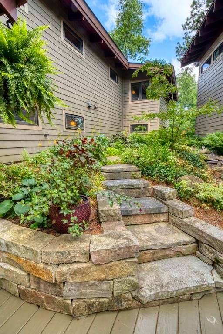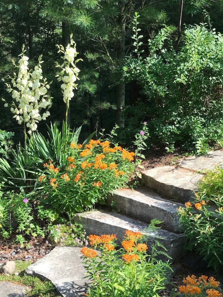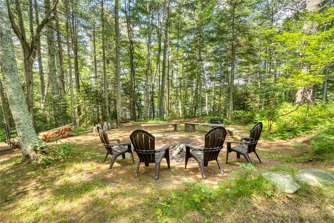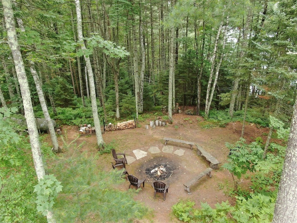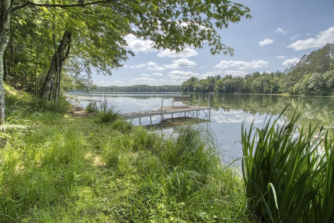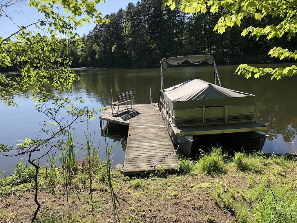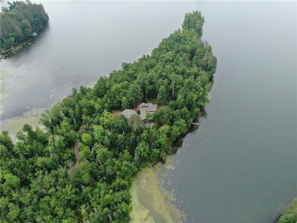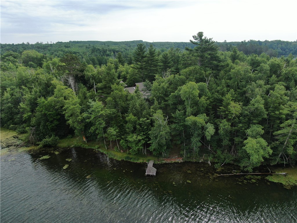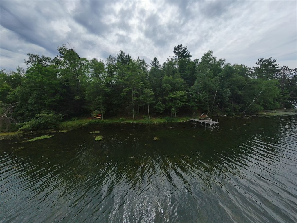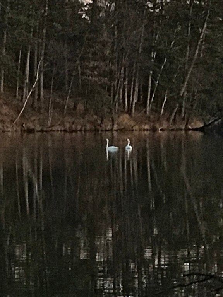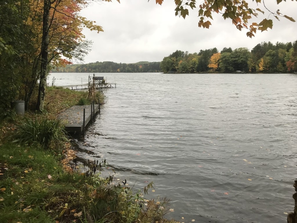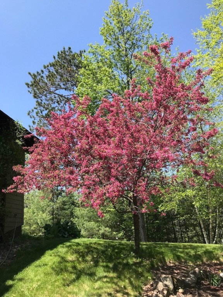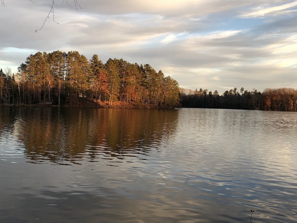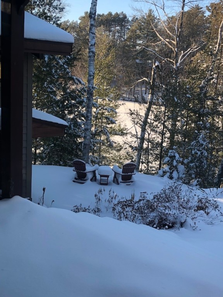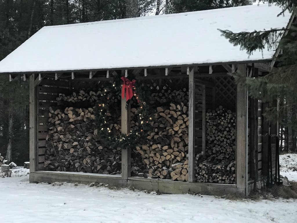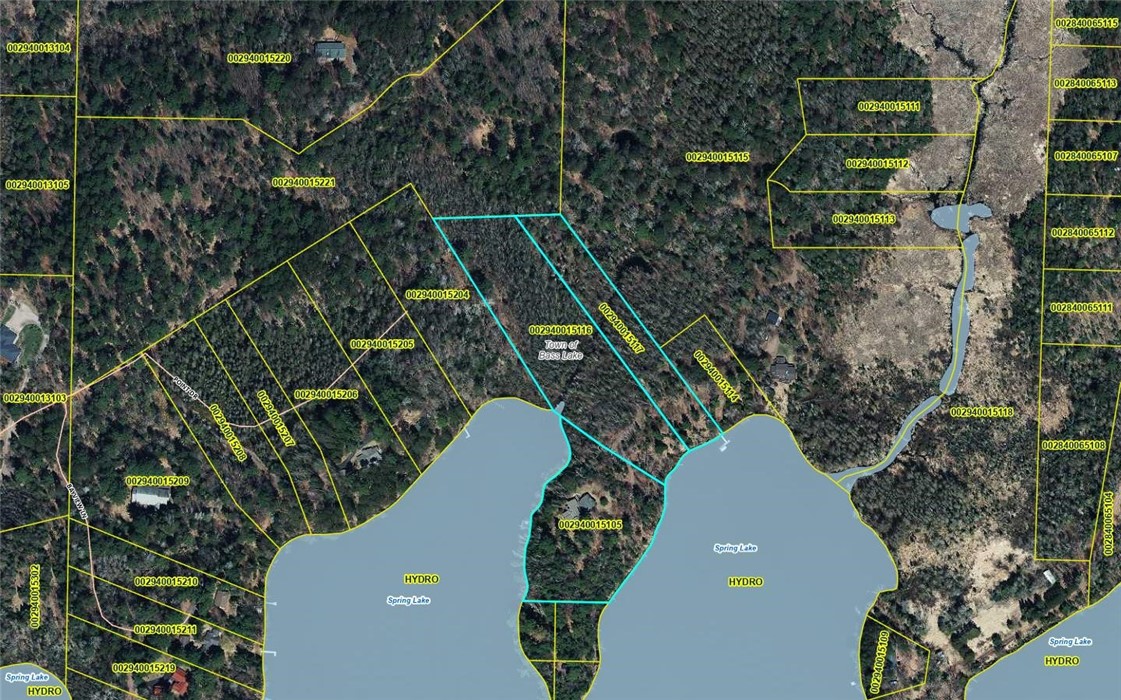Property Description
WELCOME TO WOODSY ELEGANCE! Nestled on a private peninsula w/ 533' of shoreline, this exceptional lake home on peaceful Spring Lake offers unparalleled seclusion, yet it is just minutes away from charming downtown Hayward! The home boasts spacious Ensuite Primary bedrooms on both levels, and ample overflow space in the impressive Studio room above the oversized Detached Garage. The thoughtfully designed kitchen features Quartz countertops, hand-crafted cabinets, & a cozy B'fast Nook. You'll especially enjoy the adjoining screened-in porch, and several outdoor gathering areas in the Summer; while in the Winter, enjoy the acres of trails, custom-built Sauna w/ shower & the inviting Great Room fireplace. Storage abounds & a whole house generator adds peace of mind. A short stroll down the hill leads you to a private dock & sandy bottom lakefront area- offering the perfect spot to relax & enjoy breathtaking wilderness views! COME FALL IN LOVE... Two adjoining lake lots are also available.
Interior Features
- Above Grade Finished Area: 3,904 SqFt
- Appliances Included: Dryer, Dishwasher, Electric Water Heater, Freezer, Microwave, Oven, Range, Refrigerator, Water Softener, Washer
- Basement: Finished, Partial, Walk-Out Access
- Below Grade Finished Area: 365 SqFt
- Building Area Total: 4,269 SqFt
- Electric: Circuit Breakers
- Fireplace: Three, Gas Log, Wood Burning
- Fireplaces: 3
- Foundation: Block, Poured
- Heating: Baseboard, Hot Water, Radiant Floor
- Levels: Multi/Split
- Living Area: 4,269 SqFt
- Rooms Total: 16
- Windows: Window Coverings
Rooms
- 3 Season Room: 12' x 12', Carpet, Main Level
- 4 Season Room: 9' x 19', Tile, Main Level
- Bathroom #1: 6' x 15', Tile, Upper Level
- Bathroom #2: 6' x 7', Tile, Main Level
- Bathroom #3: 9' x 10', Tile, Main Level
- Bedroom #1: 16' x 16', Wood, Upper Level
- Bedroom #2: 12' x 12', Carpet, Upper Level
- Bedroom #3: 8' x 17', Wood, Upper Level
- Bedroom #4: 16' x 18', Carpet, Main Level
- Bonus Room: 9' x 11', Carpet, Main Level
- Dining Area: 10' x 15', Wood, Main Level
- Entry/Foyer: 8' x 10', Tile, Wood, Main Level
- Family Room: 12' x 18', Concrete, Lower Level
- Kitchen: 12' x 23', Wood, Main Level
- Living Room: 14' x 15', Wood, Main Level
- Other: 30' x 30', Carpet, Linoleum, Main Level
Exterior Features
- Construction: Hardboard
- Covered Spaces: 2
- Exterior Features: Dock
- Garage: 2 Car, Detached
- Lake/River Name: Spring
- Lot Size: 2.69 Acres
- Parking: Driveway, Detached, Garage, Gravel, Garage Door Opener
- Patio Features: Covered, Deck, Porch, Screened
- Sewer: Septic Tank
- Style: Bi-Level
- View: Lake
- Water Source: Drilled Well
- Waterfront: Lake
- Waterfront Length: 533 Ft
Property Details
- 2024 Taxes: $5,048
- County: Sawyer
- Other Equipment: Generator
- Other Structures: Guest House, Shed(s)
- Possession: Close of Escrow
- Property Subtype: Single Family Residence
- School District: Hayward Community
- Status: Active
- Township: Town of Bass Lake
- Year Built: 1976
- Zoning: Recreational, Residential, Shoreline
- Listing Office: Woodland Developments & Realty
- Last Update: November 10th @ 6:31 PM

