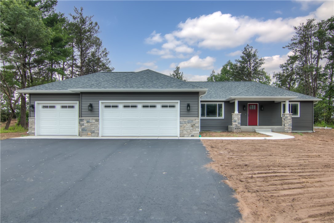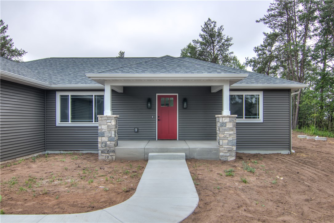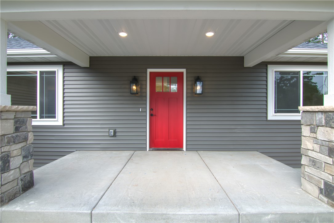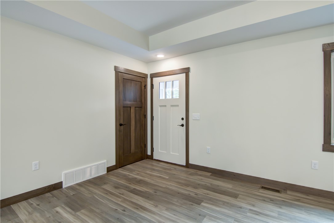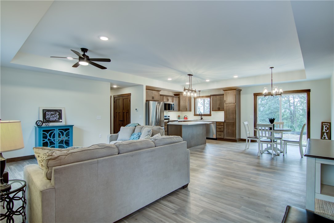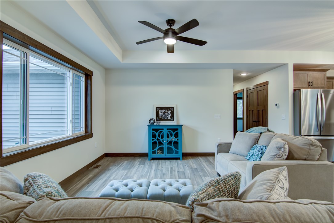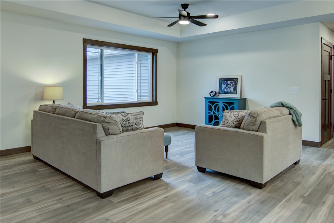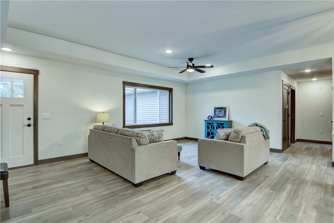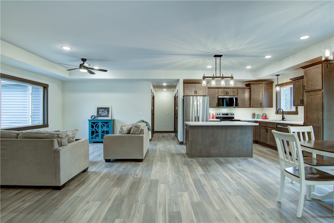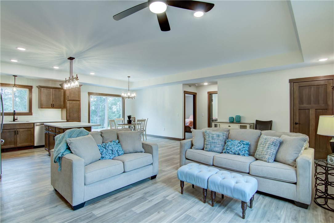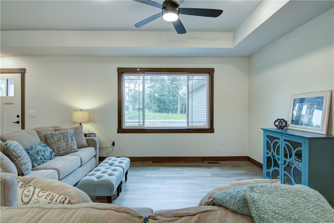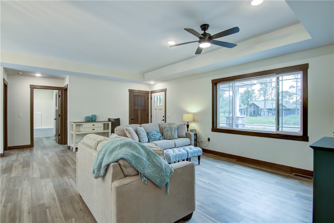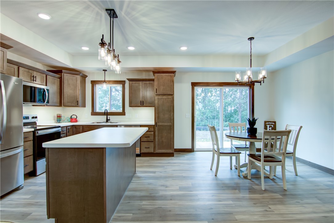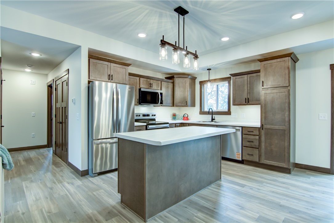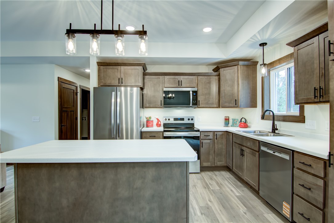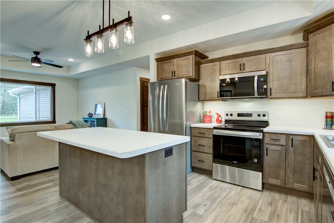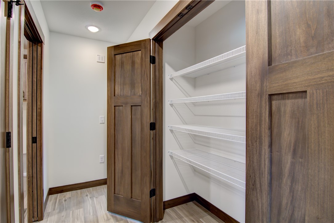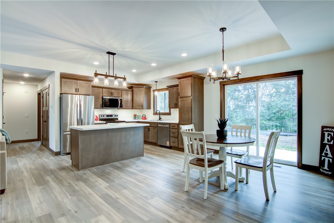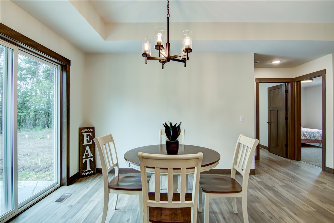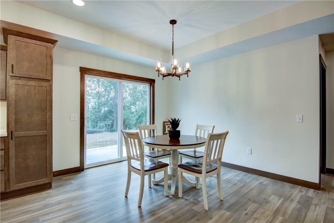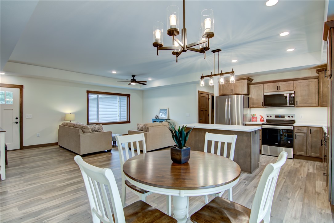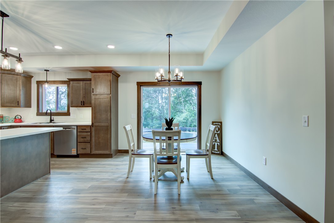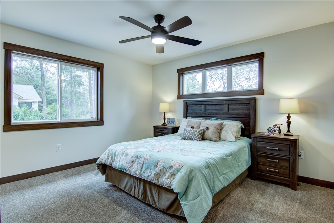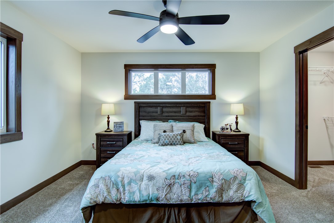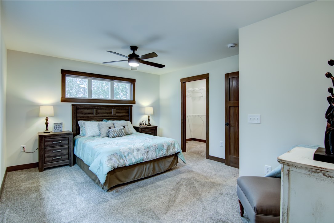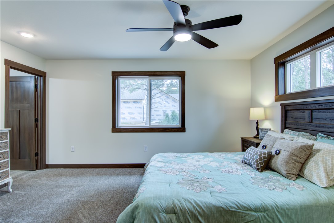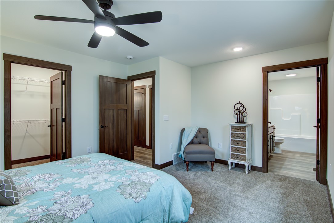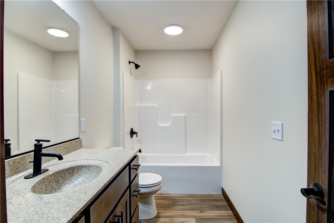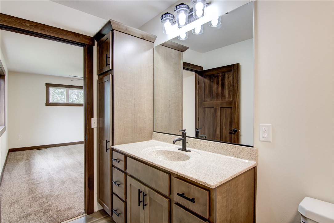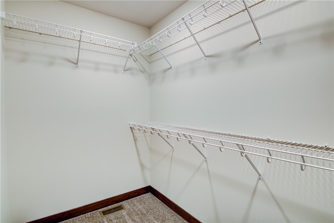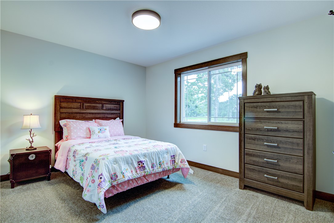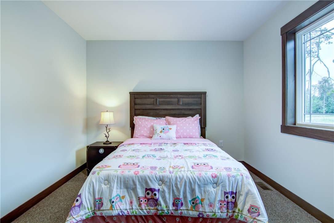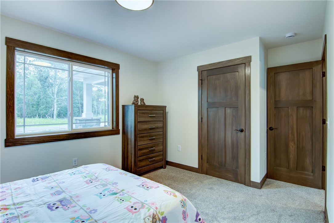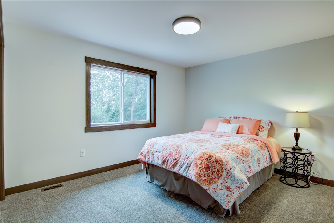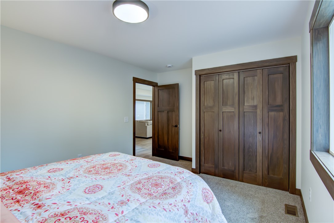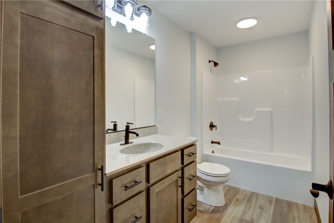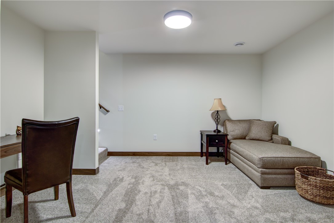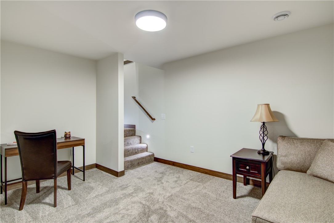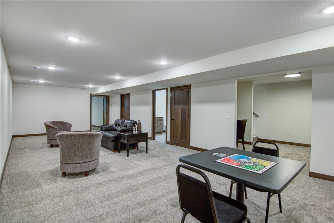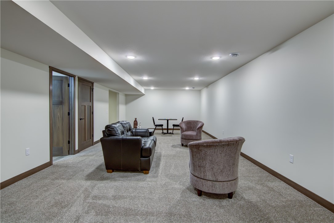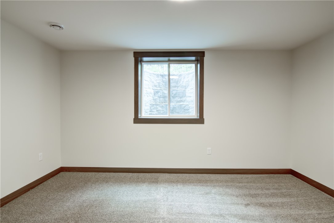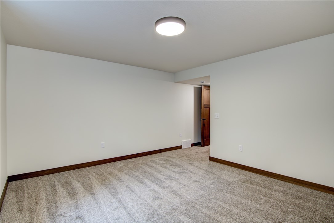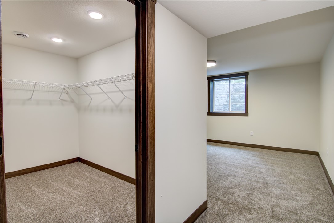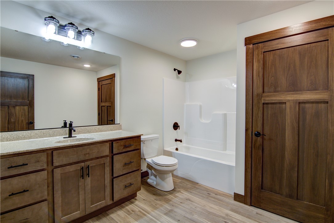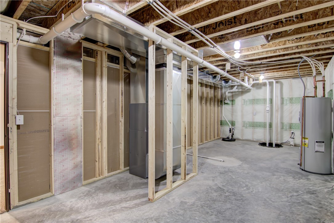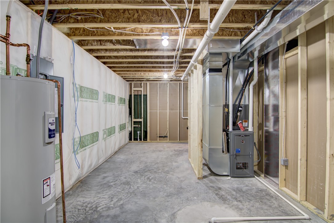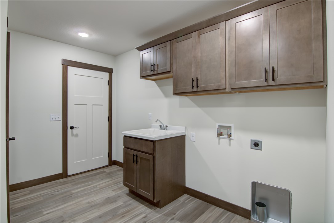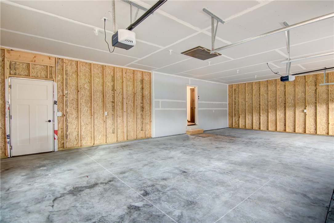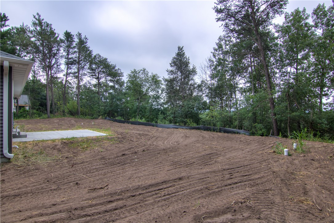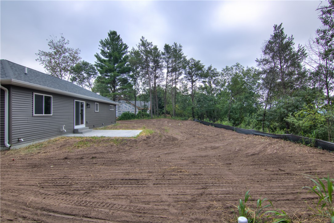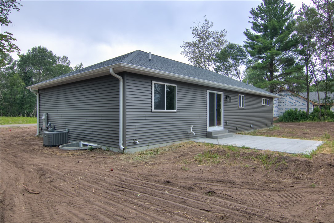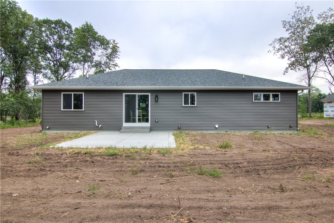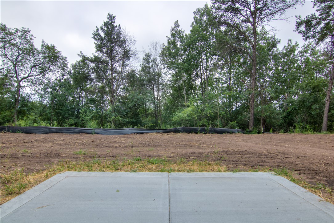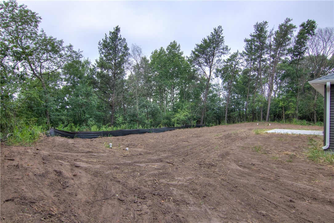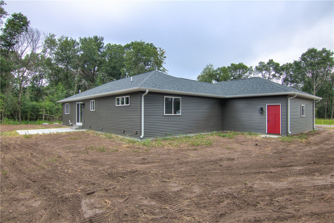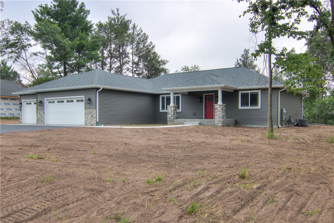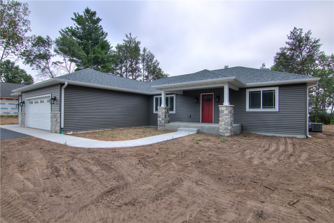Property Description
Gorgeous new construction just completed! This spacious 4 bdrm ranch has an ideal layout & beautiful setting! Kitchen features great cabinet/countertop space, large island w/ brkfst bar, under cabinet lighting, pantry cabinet w/ pull out drawers PLUS a huge double door pantry closet. Open concept living rm/dining is a perfect gathering area & fits an 8+ person table. Owner's suite (fits a king bed set) is on the opposite side of the house of the other 2 main flr bdrms & offers a WIC plus private bath w/ linen closet. Main lvl laundry/mudroom off the garage has storage cabinets, coat closet & laundry sink. Lower lvl is beautifully finished & features a HUGE family rm, office/craft area, 3rd bath w/ linen closet, 4th bdrm w/ massive WIC & amazing storage rm. Large wooded lot offers backyard privacy, beautiful views & concrete patio that is perfect for grilling out with friends/family. Oversized 3 car garage, 3 panel drs, stairway lighting, kitchen appliances included & covered front porch.
Interior Features
- Above Grade Finished Area: 1,568 SqFt
- Appliances Included: Dishwasher, Electric Water Heater, Microwave, Oven, Range, Refrigerator
- Basement: Egress Windows, Full, Partially Finished
- Below Grade Finished Area: 1,204 SqFt
- Below Grade Unfinished Area: 364 SqFt
- Building Area Total: 3,136 SqFt
- Cooling: Central Air
- Electric: Circuit Breakers
- Foundation: Poured
- Heating: Forced Air
- Levels: One
- Living Area: 2,772 SqFt
- Rooms Total: 14
Rooms
- Bathroom #1: 10' x 9', Laminate, Lower Level
- Bathroom #2: 5' x 11', Laminate, Main Level
- Bathroom #3: 5' x 11', Laminate, Main Level
- Bedroom #1: 12' x 14', Carpet, Lower Level
- Bedroom #2: 10' x 12', Carpet, Main Level
- Bedroom #3: 12' x 11', Carpet, Main Level
- Bedroom #4: 15' x 12', Carpet, Main Level
- Dining Area: 10' x 11', Laminate, Main Level
- Family Room: 35' x 14', Carpet, Lower Level
- Kitchen: 11' x 11', Laminate, Main Level
- Laundry Room: 8' x 11', Laminate, Main Level
- Living Room: 21' x 15', Laminate, Main Level
- Office: 14' x 11', Carpet, Lower Level
- Utility/Mechanical: 11' x 27', Concrete, Lower Level
Exterior Features
- Construction: Stone, Vinyl Siding
- Covered Spaces: 3
- Garage: 3 Car, Attached
- Lot Size: 0.6 Acres
- Parking: Asphalt, Attached, Driveway, Garage, Garage Door Opener
- Patio Features: Concrete, Covered, Patio
- Sewer: Septic Tank
- Stories: 1
- Style: One Story
- Water Source: Public
Property Details
- 2024 Taxes: $497
- County: Chippewa
- Possession: Close of Escrow
- Property Subtype: Single Family Residence
- School District: Chippewa Falls Area Unified
- Status: Active
- Township: Village of Lake Hallie
- Year Built: 2025
- Zoning: Residential
- Listing Office: Team Tiry Real Estate, LLC
- Last Update: November 18th @ 6:19 PM

