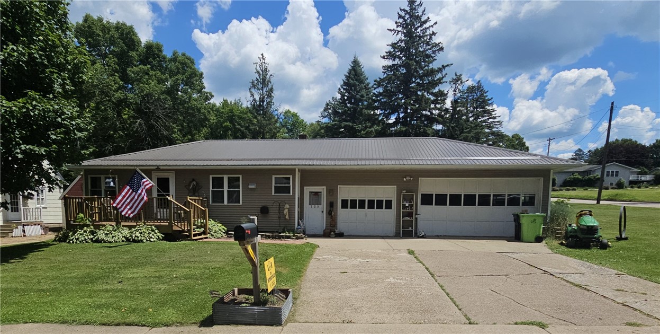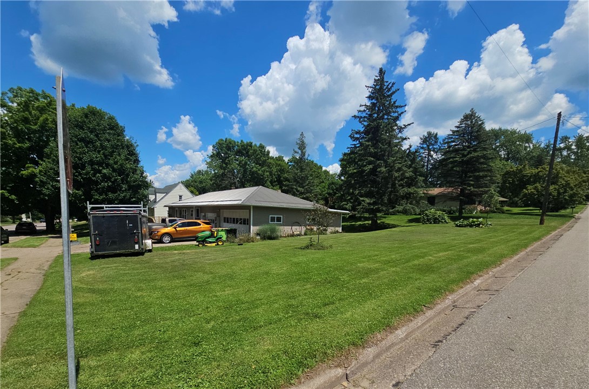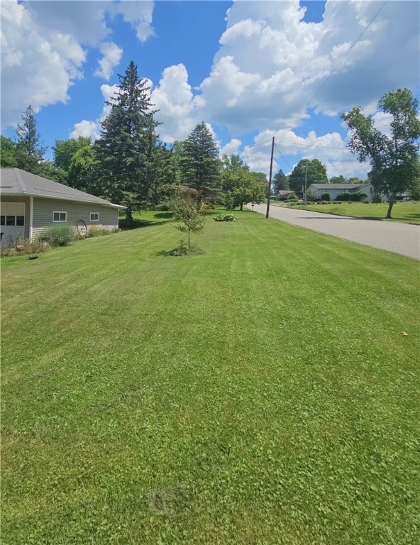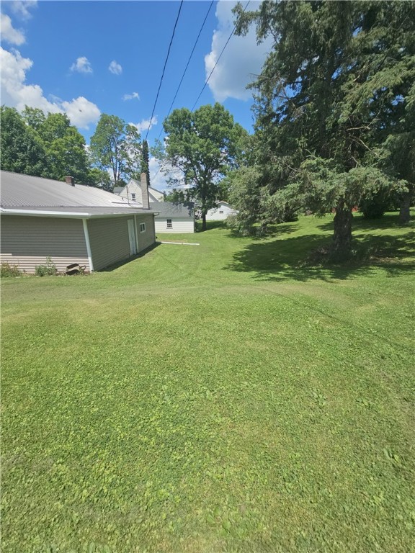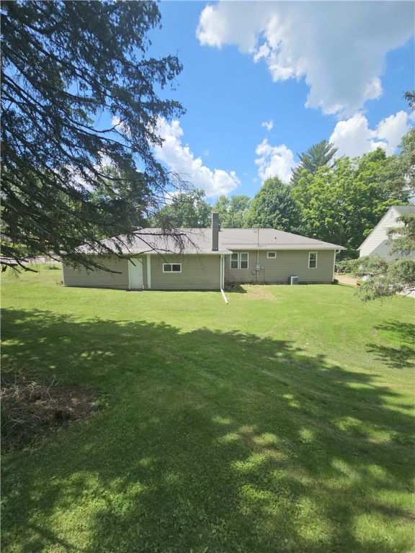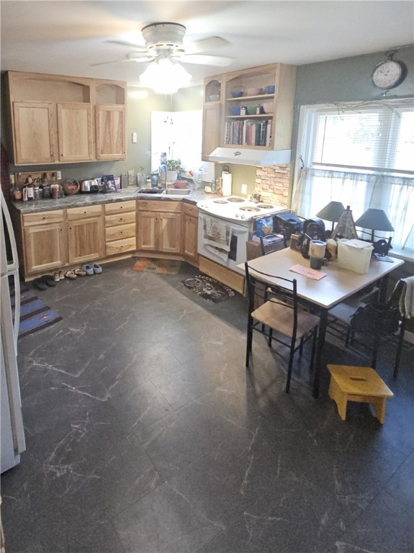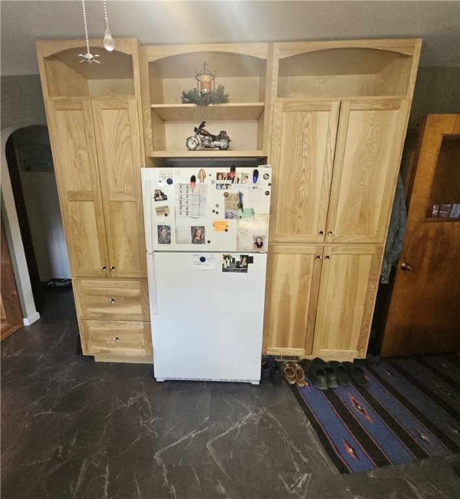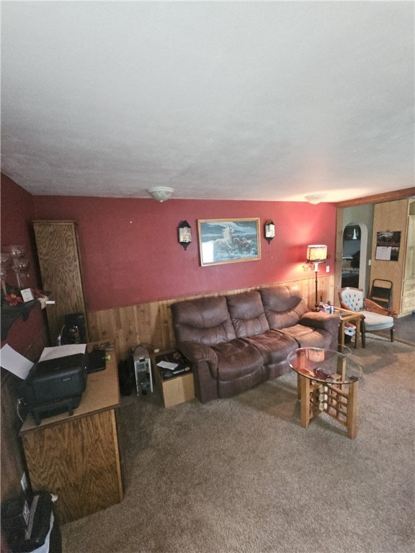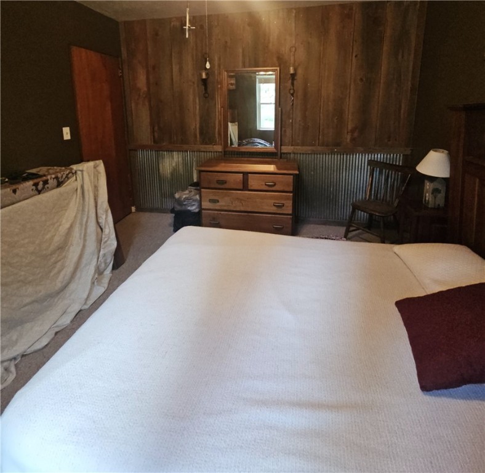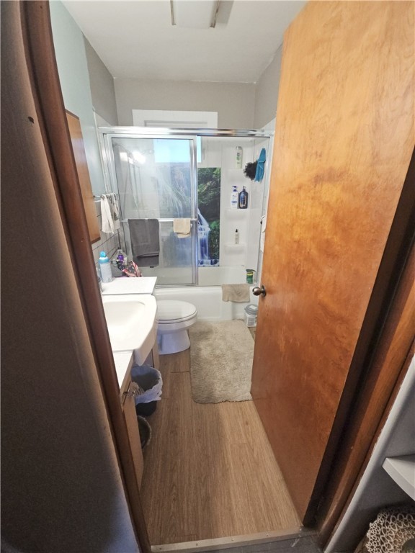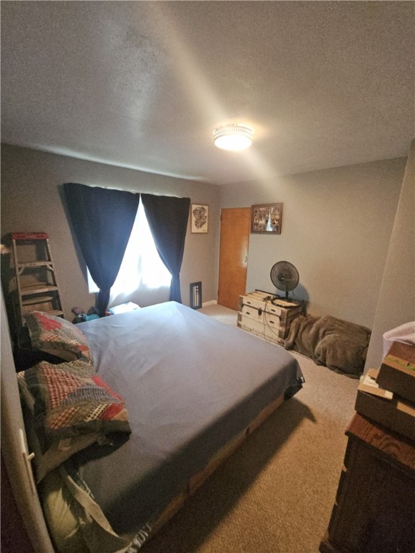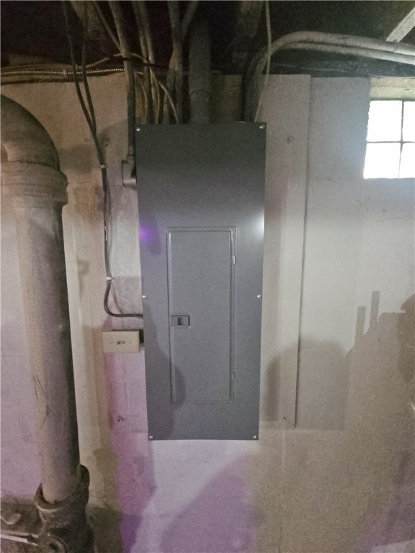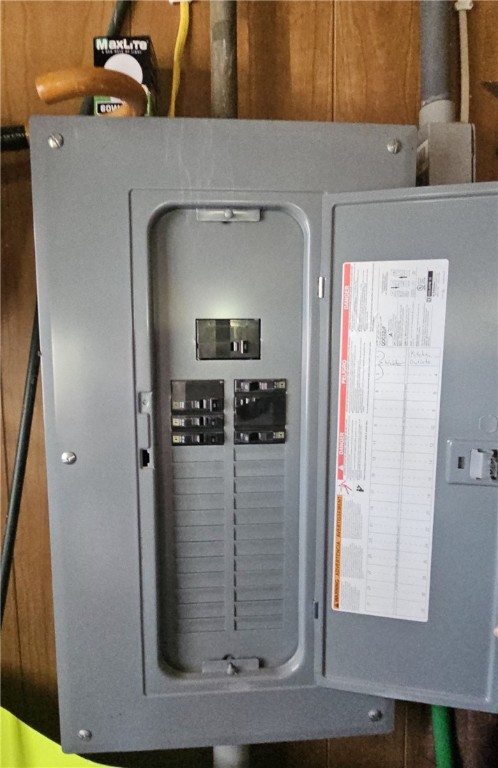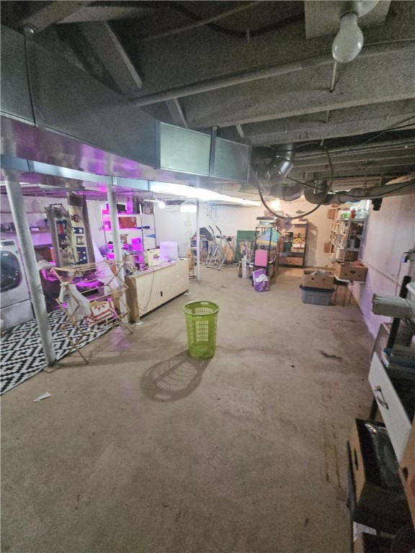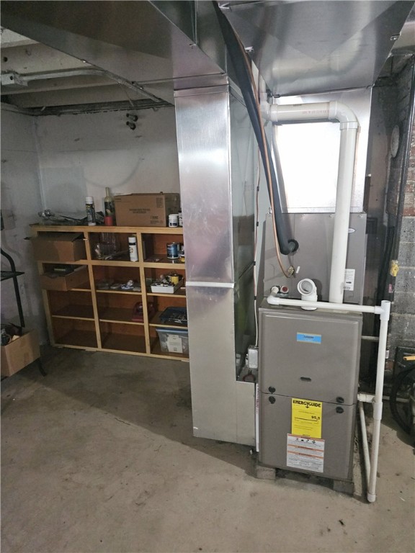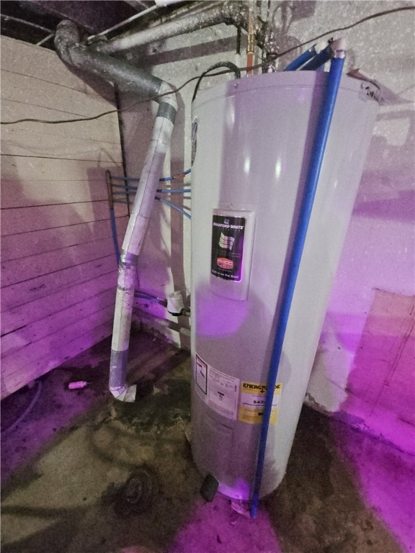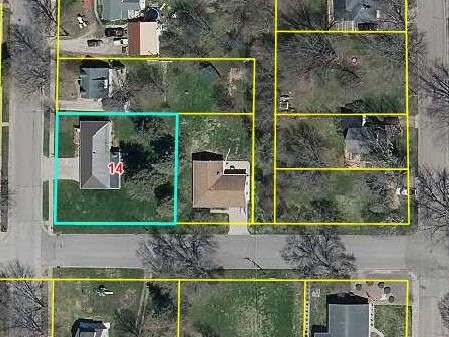Property Description
* MOTIVATED SELLER * Are you looking for ample garage space? This home features an attached 3 car garage with a bonus, insulated 10x16 room that would be perfect for a craft room, workshop or just extra storage space. This home features a steel roof, newer windows, siding, beautiful custom kitchen cabinets, new flooring in kitchen, furnace, central air and separate 220-amp service in the garage. This home is perfect for a 1st time homebuyer on a beautiful corner lot. Come check it out before it's gone. Contact me today for your private showing.
Interior Features
- Above Grade Finished Area: 984 SqFt
- Appliances Included: Dryer, Electric Water Heater, Microwave, Oven, Range, Refrigerator, Washer
- Basement: Full
- Below Grade Unfinished Area: 984 SqFt
- Building Area Total: 1,968 SqFt
- Cooling: Central Air
- Electric: Circuit Breakers
- Foundation: Block
- Heating: Forced Air
- Interior Features: Ceiling Fan(s)
- Levels: One
- Living Area: 984 SqFt
- Rooms Total: 6
- Windows: Window Coverings
Rooms
- Bathroom #1: 5' x 6', Concrete, Lower Level
- Bathroom #2: 10' x 7', Laminate, Main Level
- Bedroom #1: 12' x 11', Carpet, Main Level
- Bedroom #2: 12' x 11', Carpet, Main Level
- Kitchen: 13' x 8', Tile, Main Level
- Living Room: 13' x 17', Carpet, Main Level
Exterior Features
- Construction: Vinyl Siding
- Covered Spaces: 3
- Garage: 3 Car, Attached
- Lot Size: 0.33 Acres
- Parking: Attached, Concrete, Driveway, Garage, Garage Door Opener
- Patio Features: Deck
- Sewer: Public Sewer
- Stories: 1
- Style: One Story
- Water Source: Public
Property Details
- 2024 Taxes: $1,736
- County: Clark
- Possession: Close of Escrow
- Property Subtype: Single Family Residence
- School District: Neillsville
- Status: Active w/ Offer
- Township: City of Neillsville
- Year Built: 1959
- Zoning: Residential
- Listing Office: Keller Williams Realty Diversified
- Last Update: January 12th @ 4:34 PM

