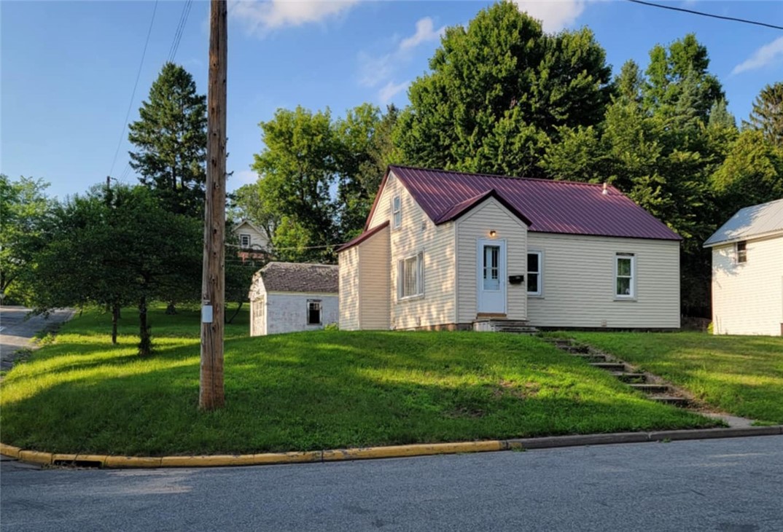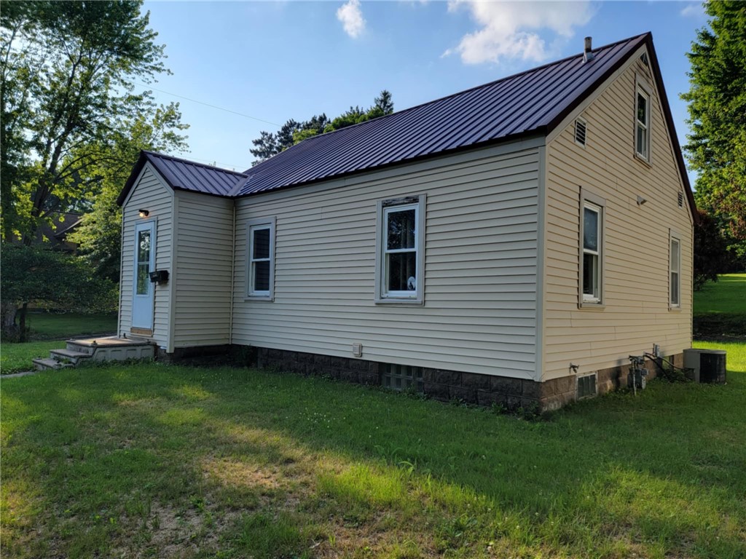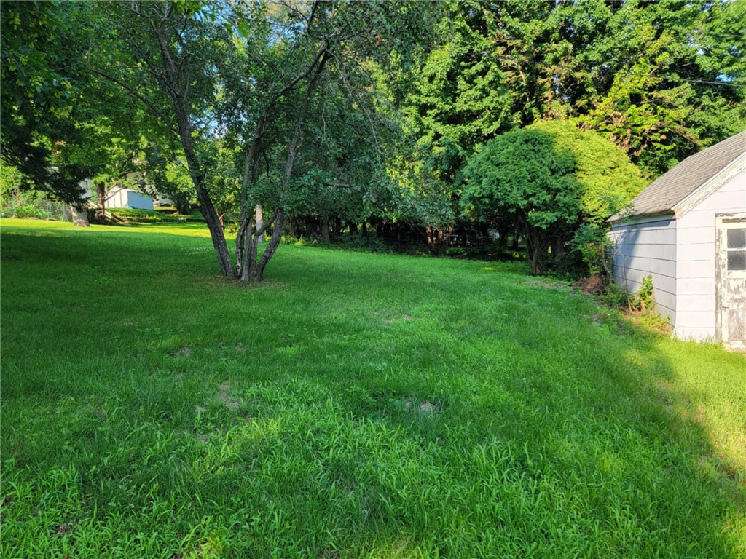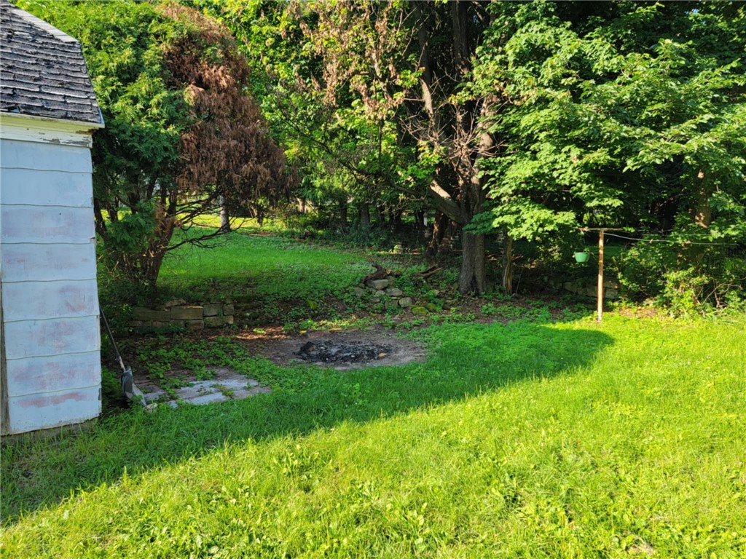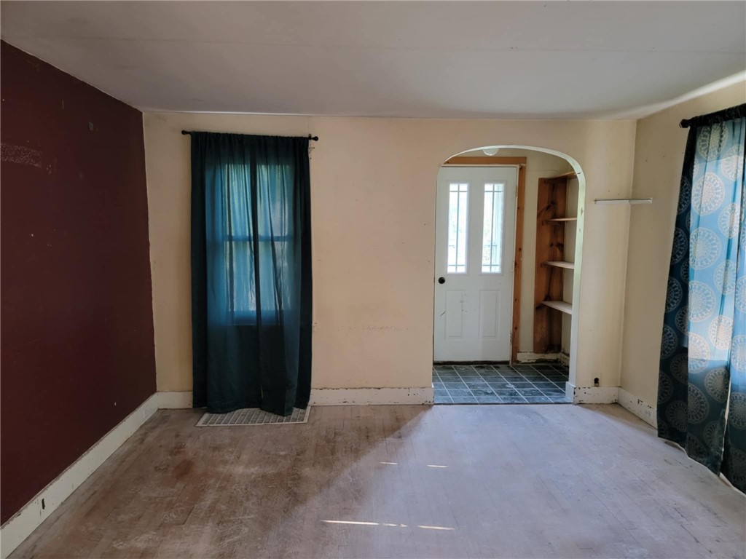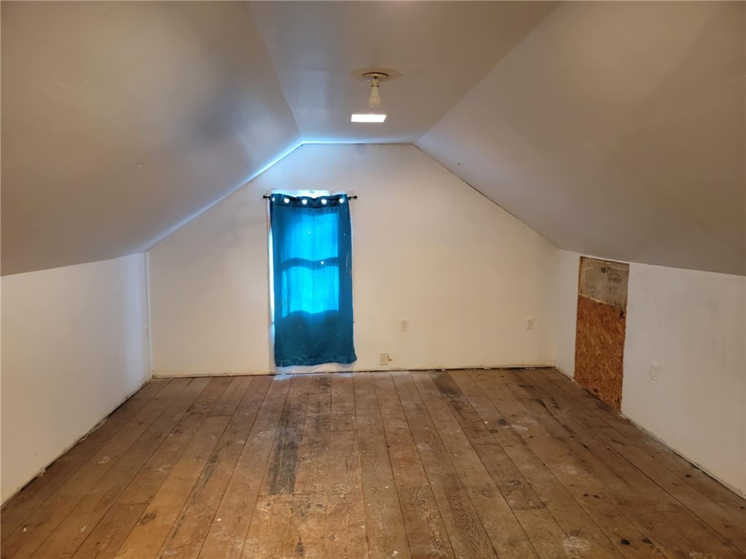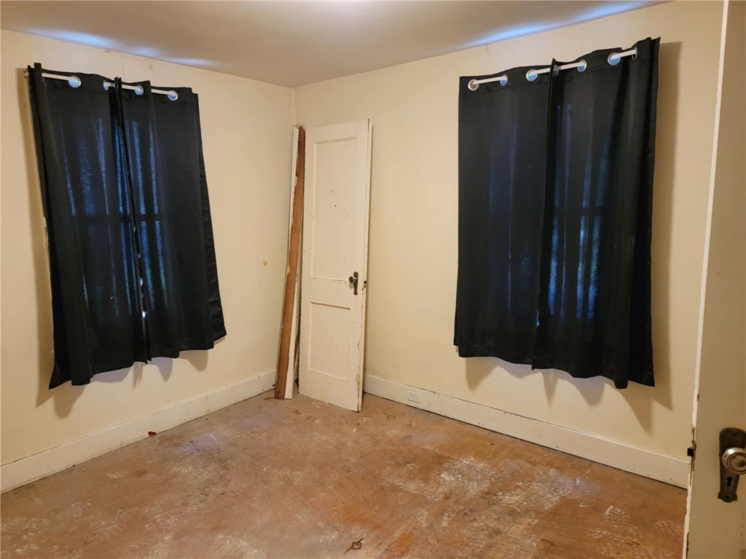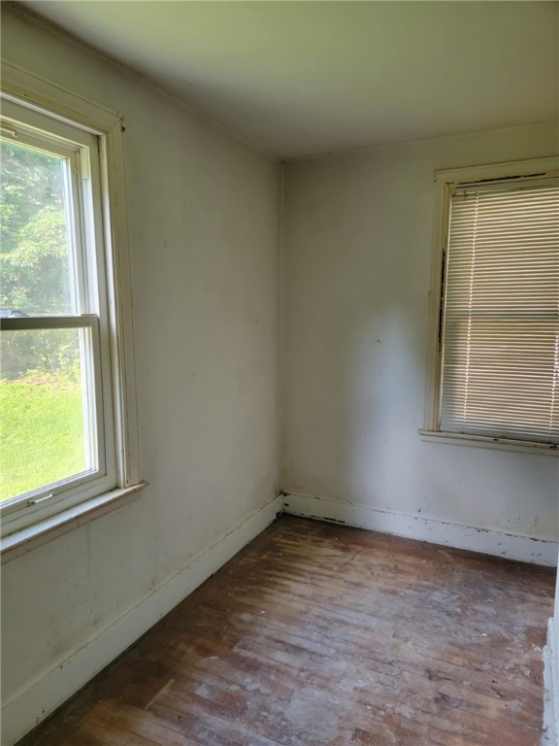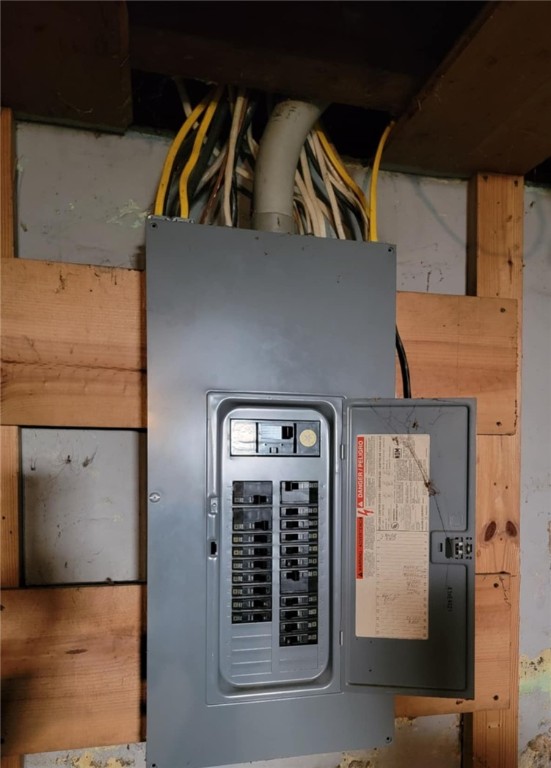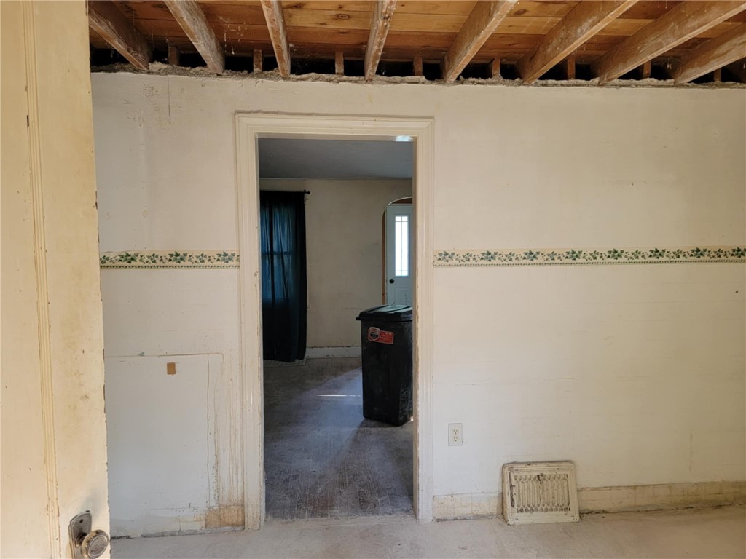Property Description
Build Equity! This home has a lot to offer and has potential - just needs some finishing work! Perched on a corner lot this home offers steel roof, vinyl siding, forced air furnace and central air. Wood floors in Living Room, nice layout with upper level being a nice landing area perfect for office space and large bedroom. Full basement, exterior entry can go to basement or kitchen area. Home does need finish work, the Kitchen and Main level bath has been gutted and ready for you to remodel to your liking! Single garage needs some repair. If you are handy this may be the project for you!
Interior Features
- Above Grade Finished Area: 1,138 SqFt
- Appliances Included: Gas Water Heater
- Basement: Full
- Below Grade Unfinished Area: 600 SqFt
- Building Area Total: 1,738 SqFt
- Cooling: Central Air
- Electric: Circuit Breakers
- Foundation: Block
- Heating: Forced Air
- Levels: One and One Half
- Living Area: 1,138 SqFt
- Rooms Total: 7
Rooms
- Bathroom #1: 5' x 7', Other, Main Level
- Bedroom #1: 12' x 10', Other, Main Level
- Bedroom #2: 13' x 16', Other, Upper Level
- Kitchen: 13' x 15', Other, Main Level
- Living Room: 13' x 13', Wood, Main Level
- Office: 10' x 12', Other, Upper Level
- Other: 12' x 8', Wood, Main Level
Exterior Features
- Construction: Vinyl Siding
- Covered Spaces: 1
- Garage: 1 Car, Detached
- Lot Size: 0.2 Acres
- Parking: Concrete, Driveway, Detached, Garage
- Sewer: Public Sewer
- Style: One and One Half Story
- Water Source: Public
Property Details
- 2024 Taxes: $2,059
- County: Dunn
- Possession: Close of Escrow
- Property Subtype: Single Family Residence
- School District: Menomonie Area
- Status: Active w/ Offer
- Township: City of Menomonie
- Year Built: 1940
- Zoning: Residential
- Listing Office: Asher Realty, LLC
- Last Update: October 15th @ 10:34 AM

