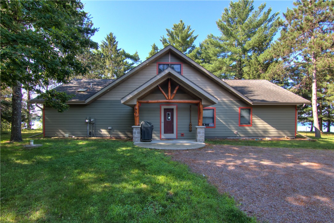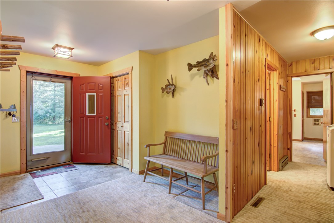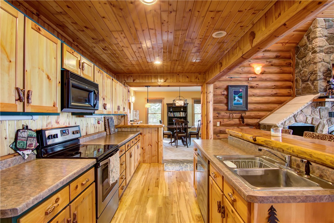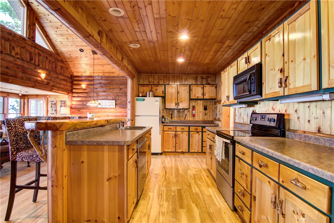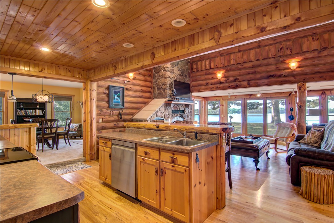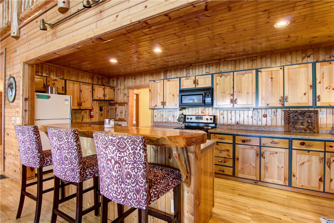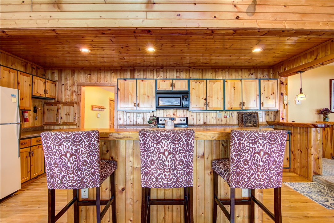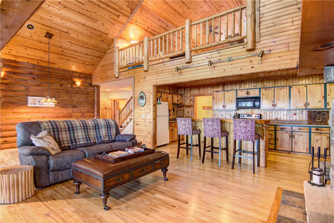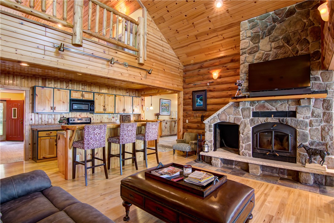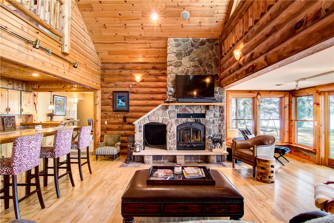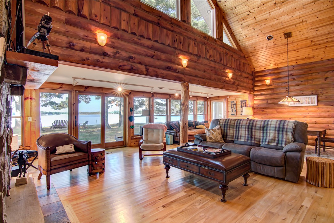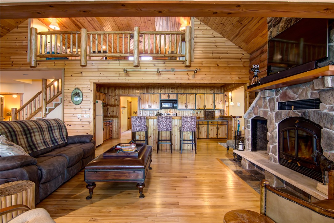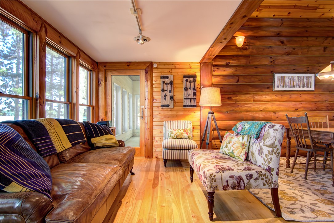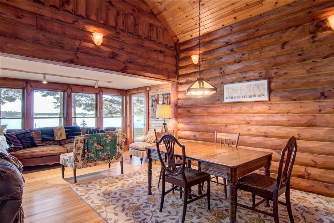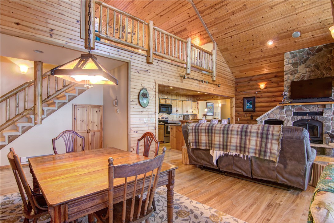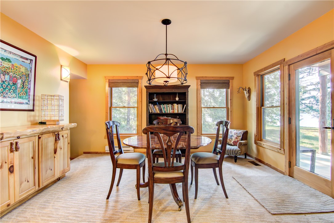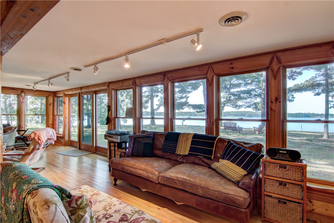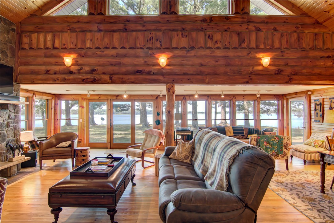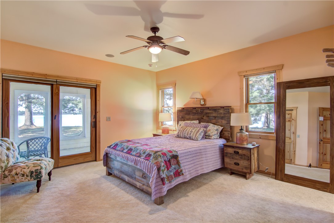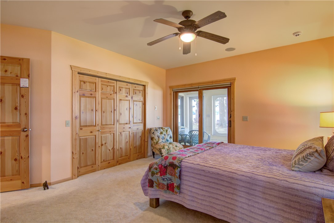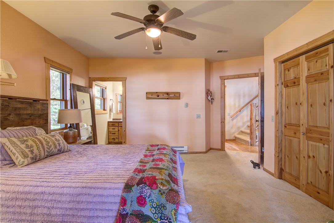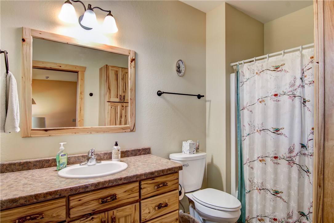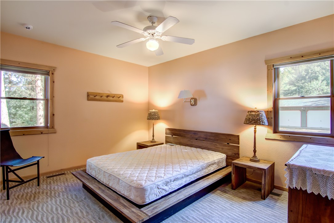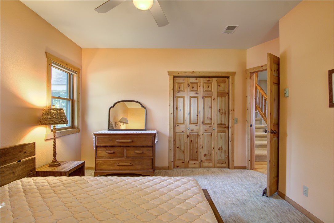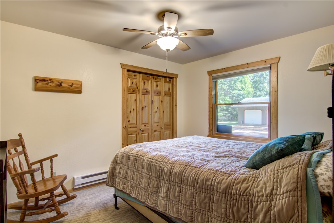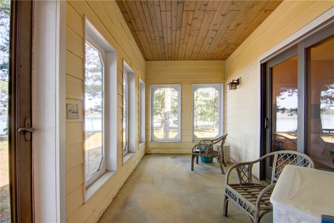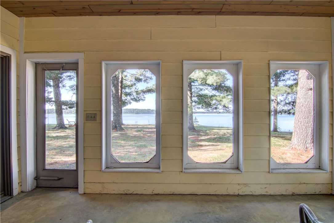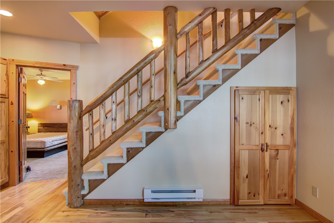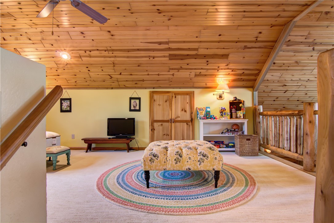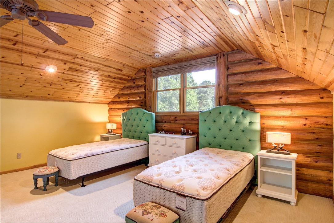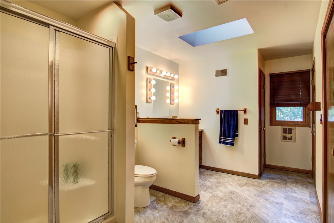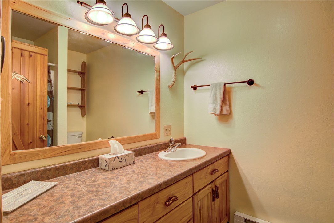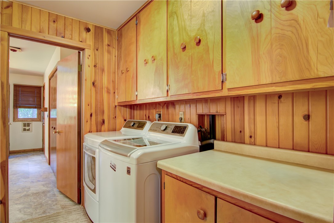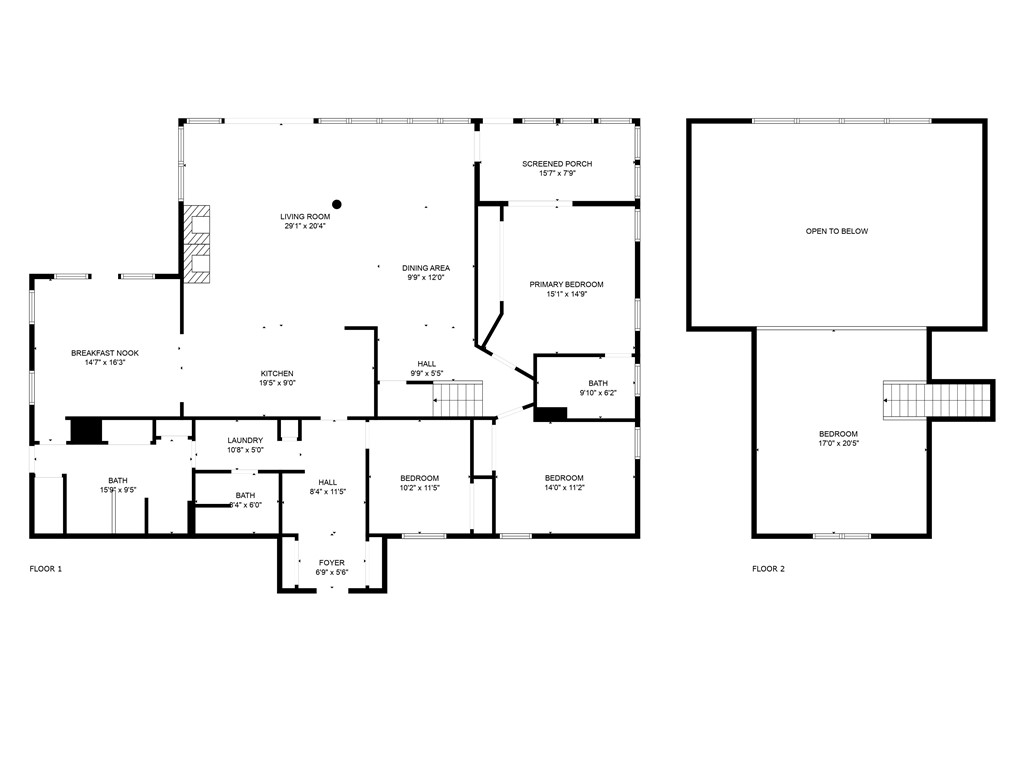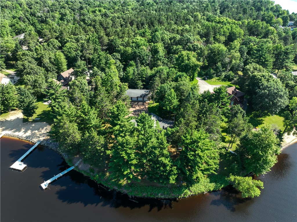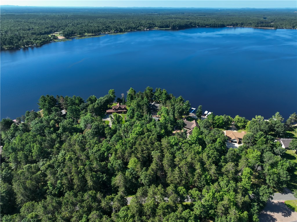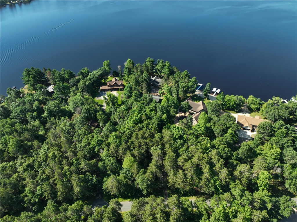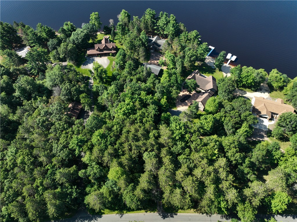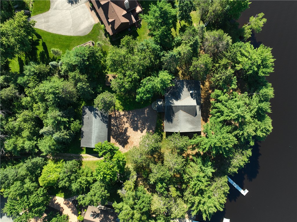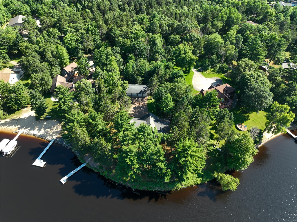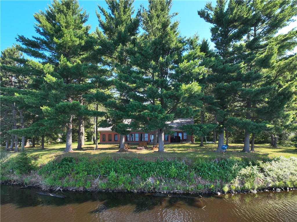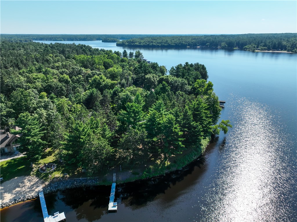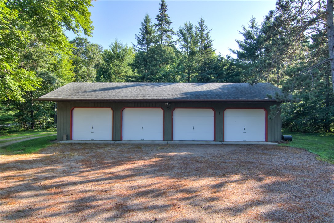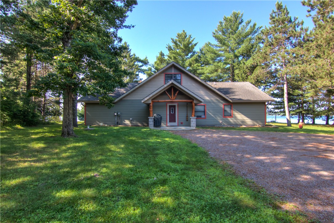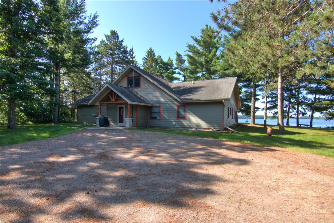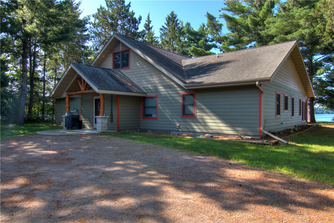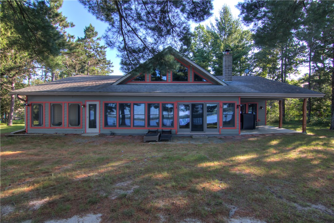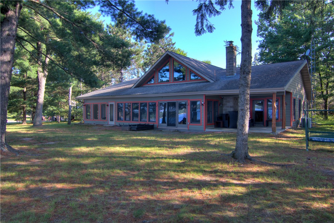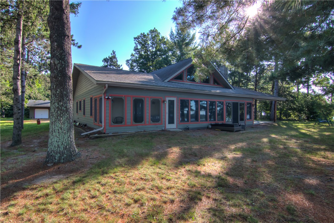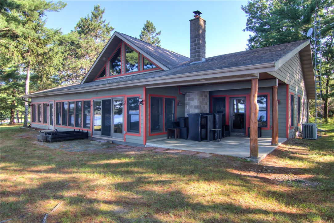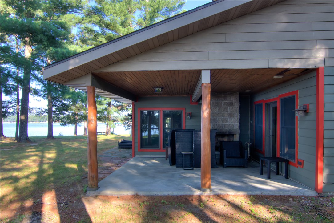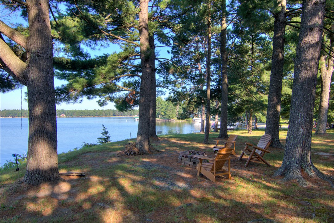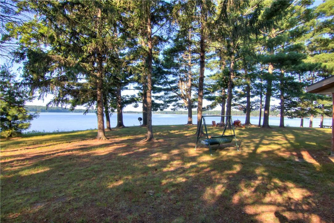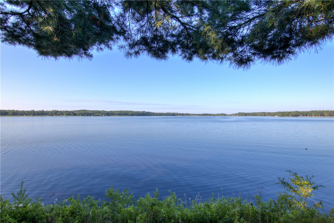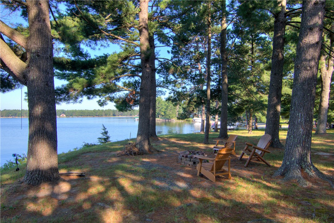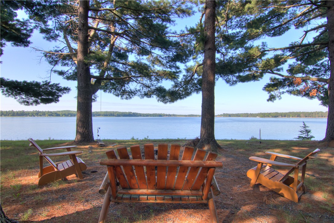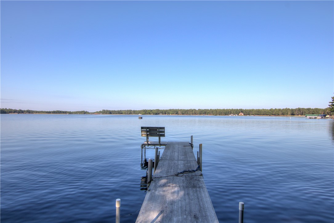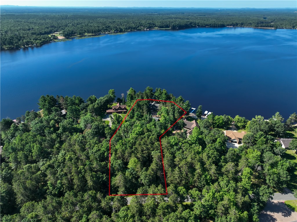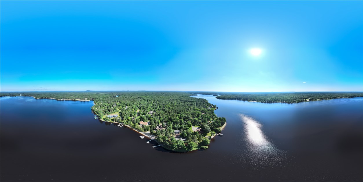Property Description
Enjoy Panoramic views from this 4 BD 3BA Lake Home with 4 Car detached garage on Lake Arbutus. Wake up to breathtaking sunrises over Lake Arbutus from your great room. This scenic retreat blends lakeside living and design with effortless comfort. Step inside to relish your spacious great room framed by expansive windows showcasing endless waterfront views. With four inviting bedrooms that includes a master bedroom, with attached enclosed patio, and three full baths. This home is crafted for relaxing and entertaining. The open layout leads to scenic outdoor living, where you are sure to enjoy the lakeside breezes, whispering pines, sunrises and sunsets while sitting by your campfire. Park your boat at the dock, take a swim or enjoy the outside fireplace for entertaining your family and friends. Don’t miss this rare opportunity. Schedule your private tour today and make this lakeside haven yours.
Interior Features
- Above Grade Finished Area: 3,226 SqFt
- Appliances Included: Dryer, Dishwasher, Electric Water Heater, Microwave, Oven, Range, Refrigerator, Washer
- Basement: Partial
- Building Area Total: 3,226 SqFt
- Cooling: Central Air
- Electric: Circuit Breakers
- Fireplace: Two
- Fireplaces: 2
- Foundation: Block
- Heating: Forced Air
- Interior Features: Ceiling Fan(s)
- Levels: One and One Half
- Living Area: 3,226 SqFt
- Rooms Total: 13
- Windows: Window Coverings
Rooms
- Bathroom #1: 6' x 9', Ceramic Tile, Main Level
- Bathroom #2: 9' x 15', Tile, Vinyl, Main Level
- Bathroom #3: 6' x 6', Tile, Vinyl, Main Level
- Bedroom #1: 20' x 17', Carpet, Upper Level
- Bedroom #2: 11' x 14', Carpet, Main Level
- Bedroom #3: 14' x 15', Carpet, Main Level
- Bedroom #4: 11' x 10', Carpet, Main Level
- Dining Area: 12' x 9', Wood, Main Level
- Dining Room: 16' x 14', Carpet, Main Level
- Entry/Foyer: 5' x 6', Carpet, Main Level
- Kitchen: 9' x 19', Wood, Main Level
- Laundry Room: 5' x 10', Carpet, Main Level
- Living Room: 20' x 29', Wood, Main Level
Exterior Features
- Construction: Other, See Remarks
- Covered Spaces: 4
- Exterior Features: Dock
- Garage: 4 Car, Detached
- Lake/River Name: Arbutus
- Lot Size: 1.9 Acres
- Parking: Driveway, Detached, Garage, Gravel
- Patio Features: Enclosed, Three Season
- Sewer: Septic Tank
- Style: One and One Half Story
- Water Source: Well
- Waterfront: Lake
- Waterfront Length: 202 Ft
Property Details
- 0 Taxes: $9,169
- County: Clark
- Property Subtype: Single Family Residence
- School District: Neillsville
- Status: Active
- Township: Town of Dewhurst
- Year Built: 2007
- Listing Office: Clearview Realty, LLC
- Last Update: January 15th @ 10:09 AM

