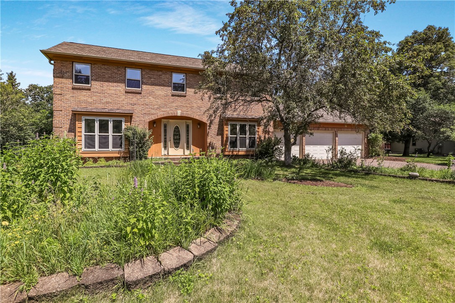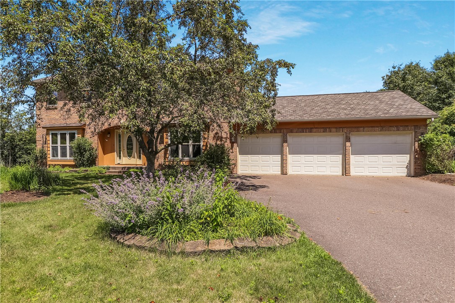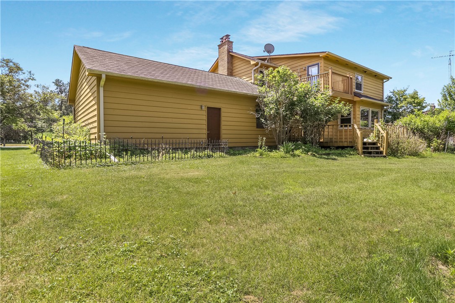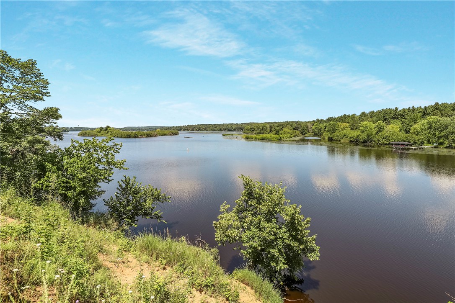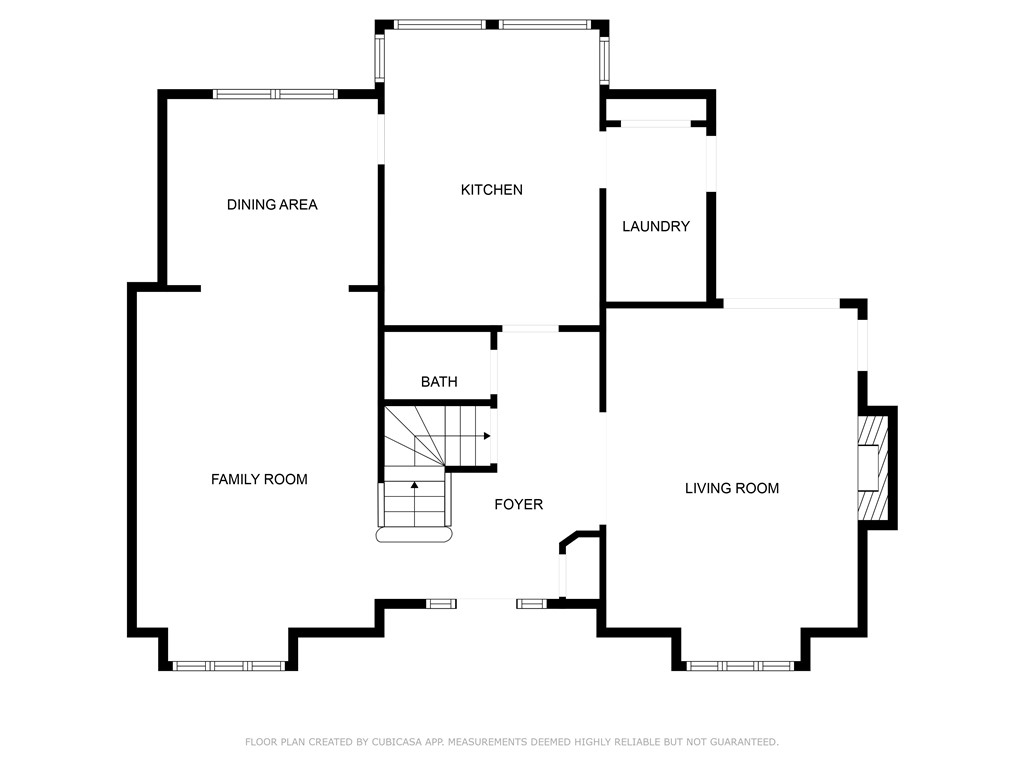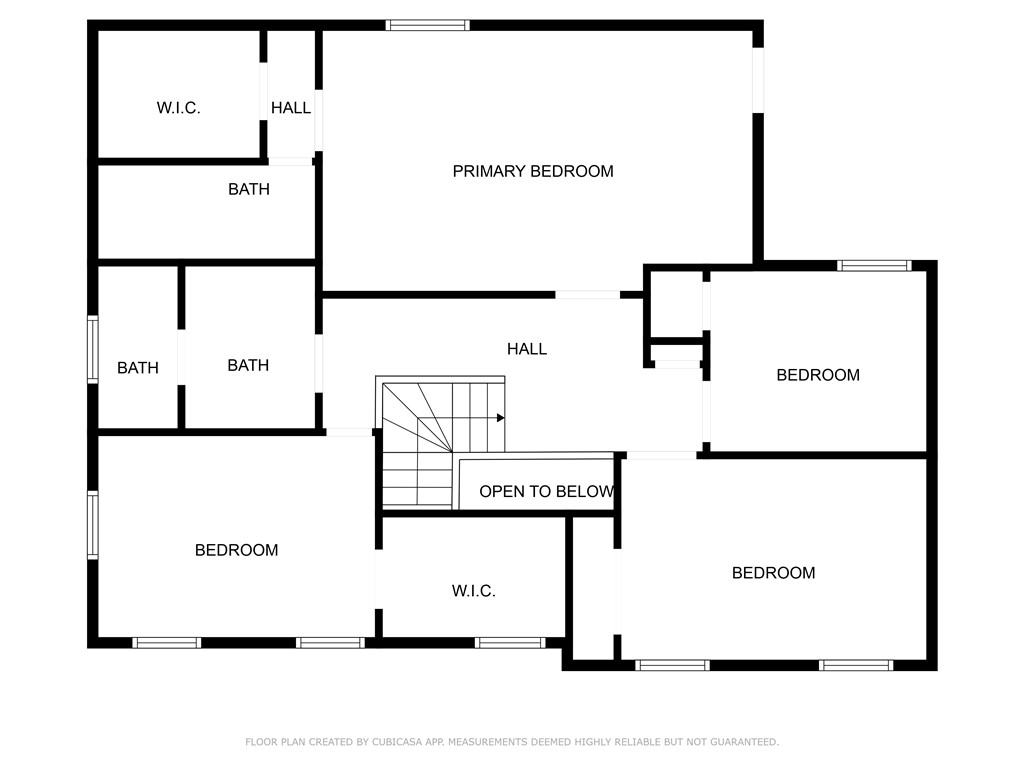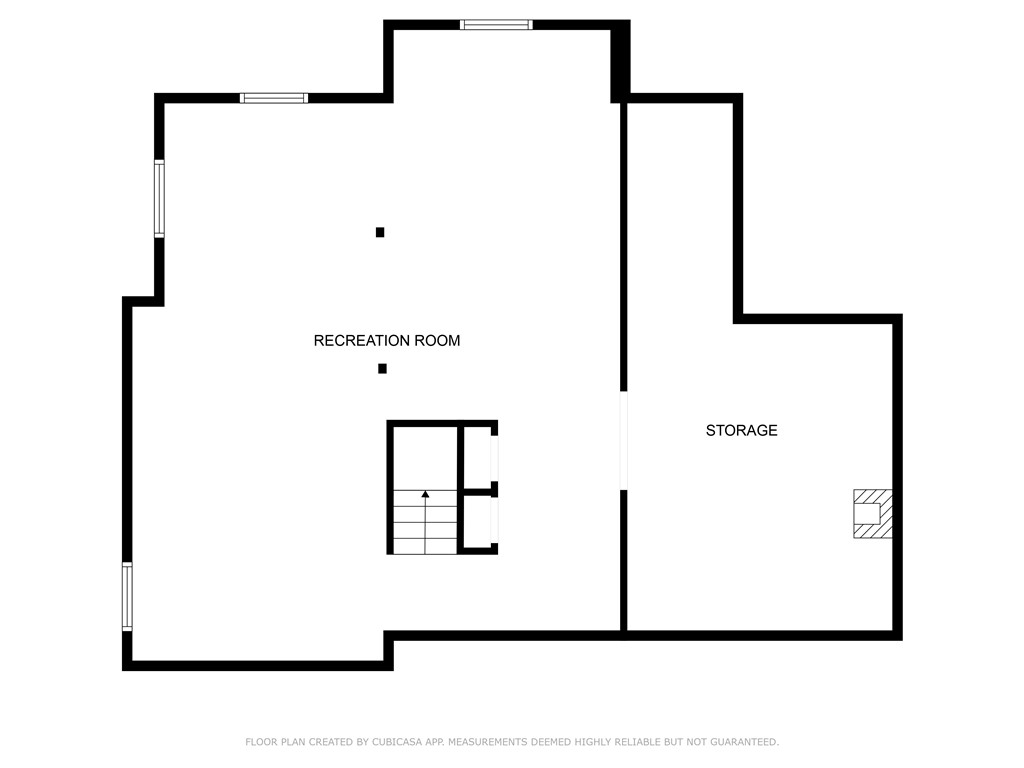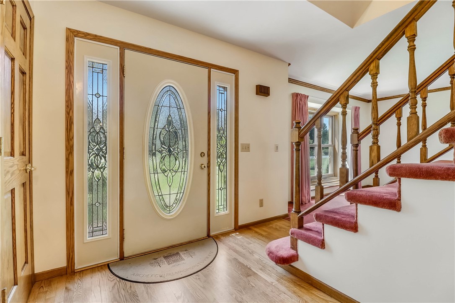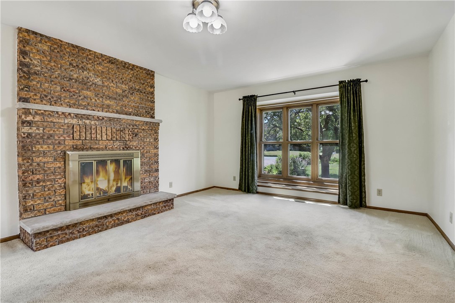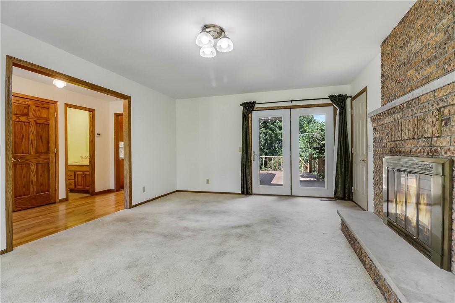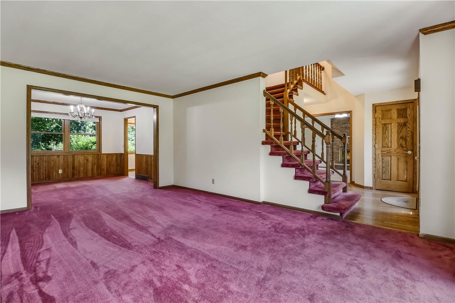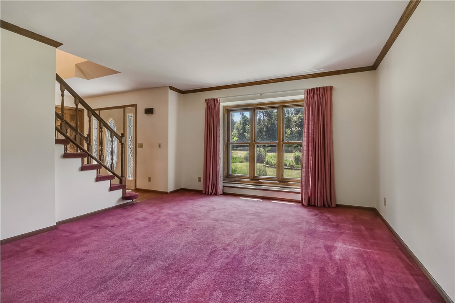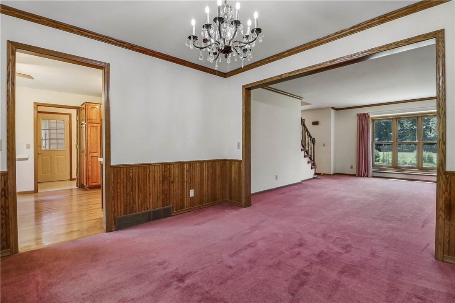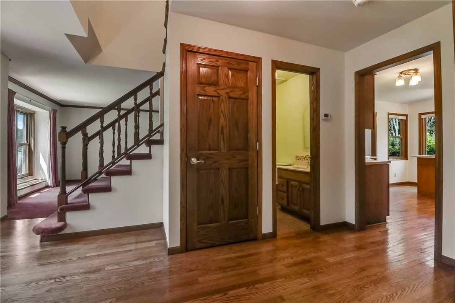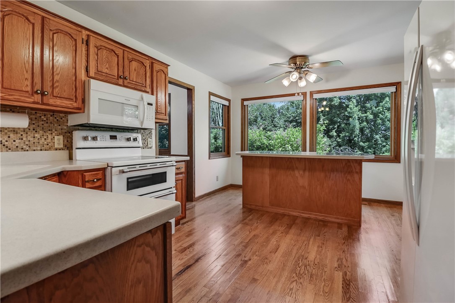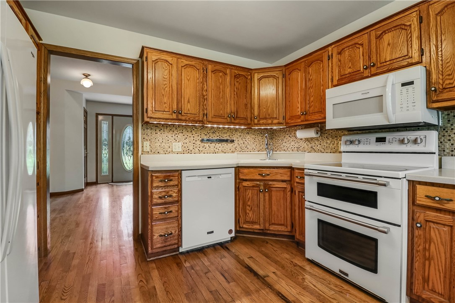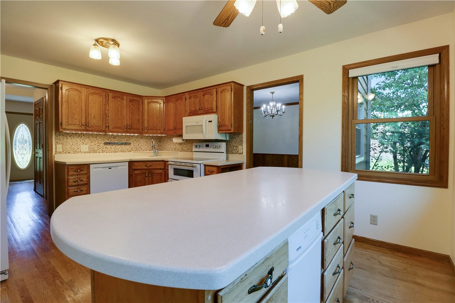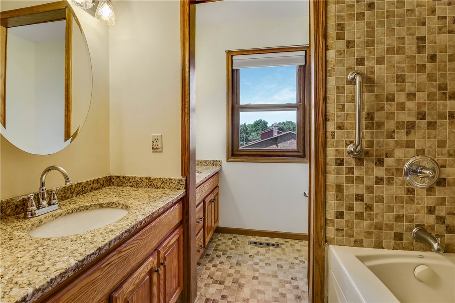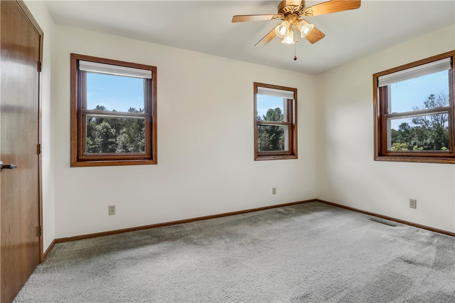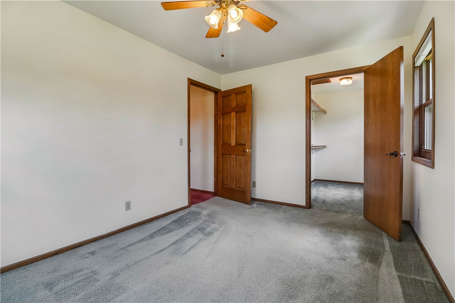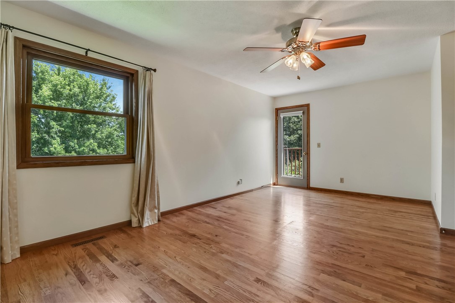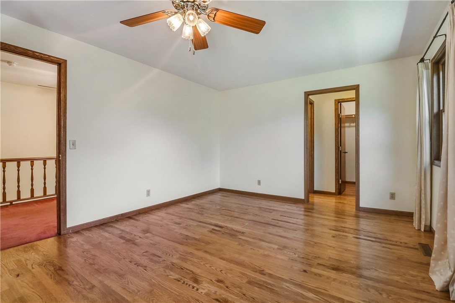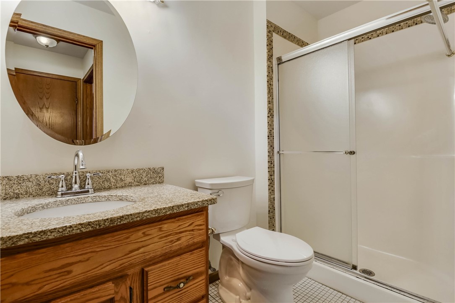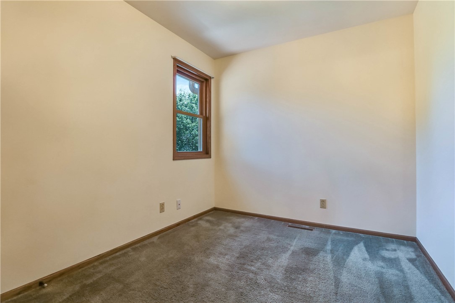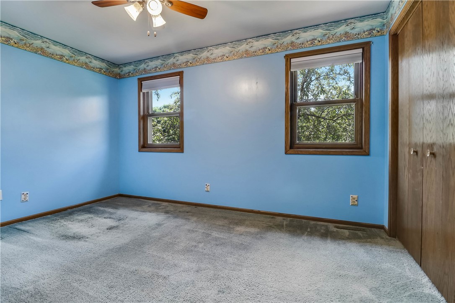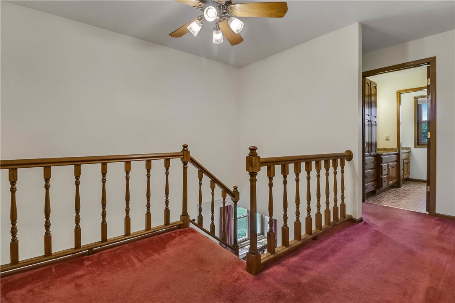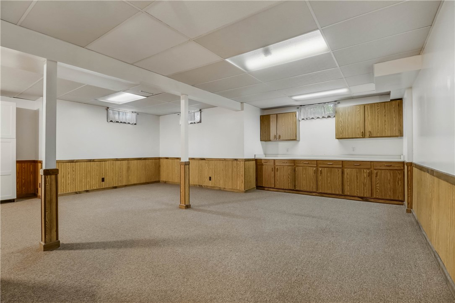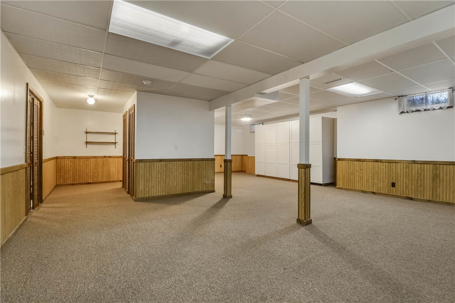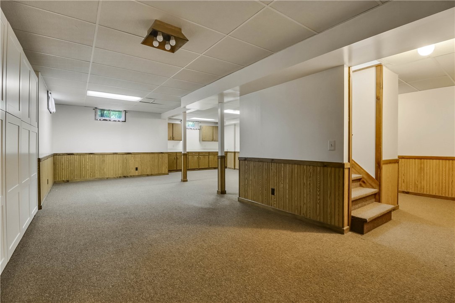Property Description
All that is needed is your personal touch! This 4-bed, 2.5-bath Lake Altoona home is situated on just over an acre in the Town of Washington, offering lake life with lower township taxes. On the way down to the water the yard tapers off to a flat landing perfect for entertaining, showcasing the scenery. Natural light fills the home with large lake-facing windows and bay windows in front. The primary suite includes a maintenance-free deck, walk-in shower, and closet. With all rooms on the second story, a large full bath with a double vanity is available, featuring a pocket door for added function. Don't worry about storage as the bedrooms have large closets. Enjoy the picturesque privacy with mature trees, flowering shrubs, and summer greenery. Some Notables: main floor laundry, lower-level wet bar, sprinkler system, roof ('11), insulation ('11), furnace ('08), hot water heater ('24), well pump ('06). Inspections have been completed on the home, septic, well, and water.
Interior Features
- Above Grade Finished Area: 2,208 SqFt
- Appliances Included: Dishwasher, Microwave, Oven, Range, Refrigerator
- Basement: Full, Partially Finished
- Below Grade Finished Area: 897 SqFt
- Below Grade Unfinished Area: 241 SqFt
- Building Area Total: 3,346 SqFt
- Cooling: Central Air
- Electric: Circuit Breakers
- Fireplace: One
- Fireplaces: 1
- Foundation: Block
- Heating: Forced Air
- Levels: Two
- Living Area: 3,105 SqFt
- Rooms Total: 10
Rooms
- Bathroom #1: 6' x 10', Tile, Upper Level
- Bathroom #2: 9' x 5', Tile, Upper Level
- Bedroom #1: 10' x 13', Carpet, Upper Level
- Bedroom #2: 14' x 8', Carpet, Upper Level
- Bedroom #3: 10' x 14', Carpet, Upper Level
- Bedroom #4: 19' x 11', Wood, Upper Level
- Dining Room: 11' x 11', Carpet, Main Level
- Family Room: 18' x 13', Carpet, Main Level
- Kitchen: 12' x 16', Wood, Main Level
- Living Room: 17' x 13', Carpet, Main Level
Exterior Features
- Construction: Brick
- Covered Spaces: 3
- Exterior Features: Sprinkler/Irrigation
- Garage: 3 Car, Attached
- Lake/River Name: Altoona
- Lot Size: 1.09 Acres
- Parking: Asphalt, Attached, Driveway, Garage, Garage Door Opener
- Patio Features: Composite, Deck
- Sewer: Septic Tank
- Stories: 2
- Style: Two Story
- Water Source: Private, Well
- Waterfront: River Access
- Waterfront Length: 140 Ft
Property Details
- 2024 Taxes: $6,870
- County: Eau Claire
- Property Subtype: Single Family Residence
- School District: Altoona
- Status: Active w/ Offer
- Township: Town of Washington
- Year Built: 1986
- Listing Office: CB Brenizer/Eau Claire
- Last Update: January 3rd @ 3:27 PM

