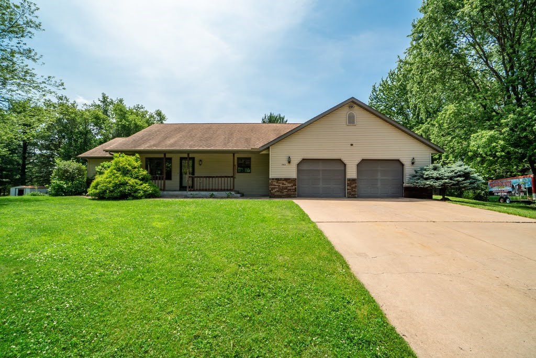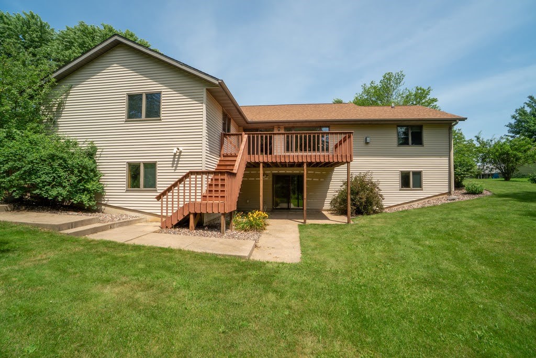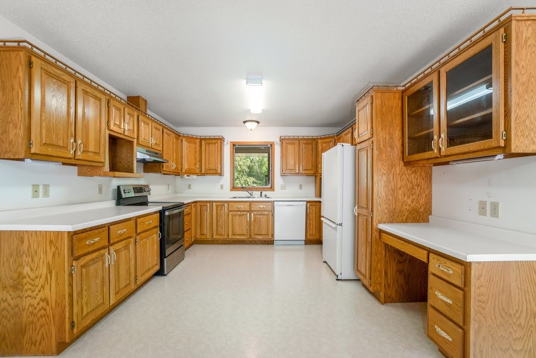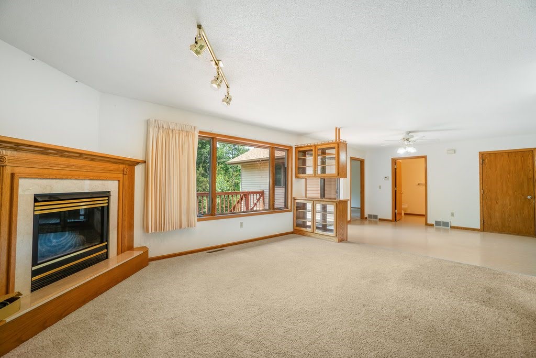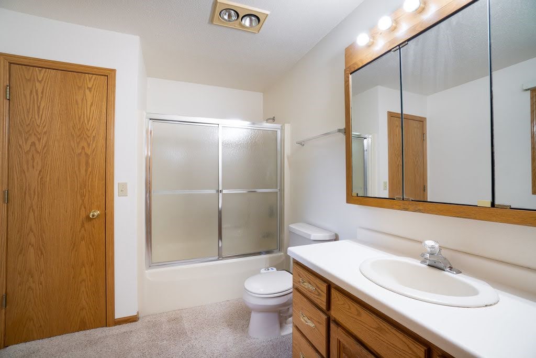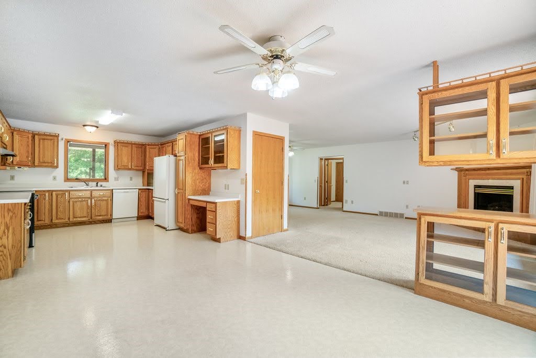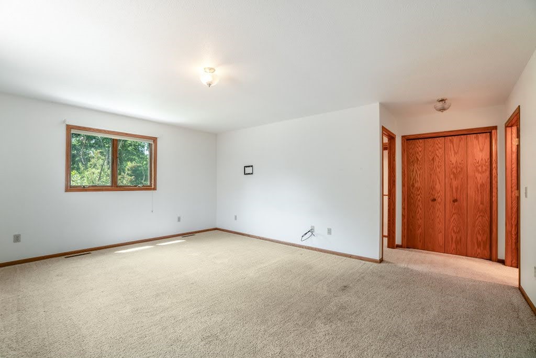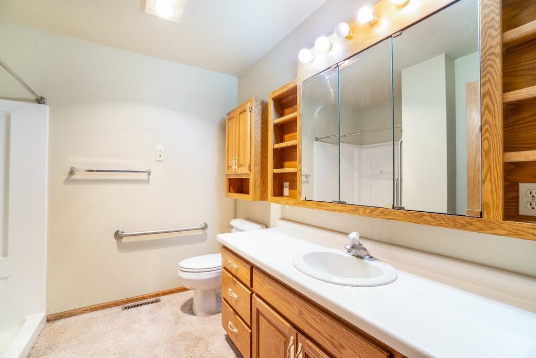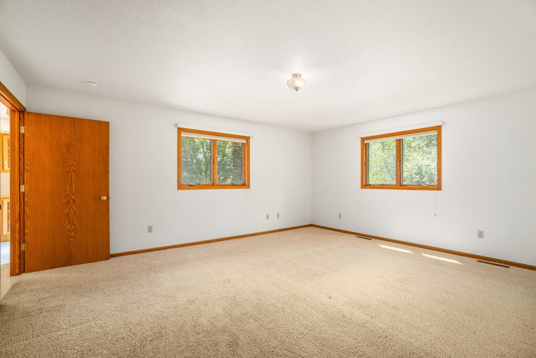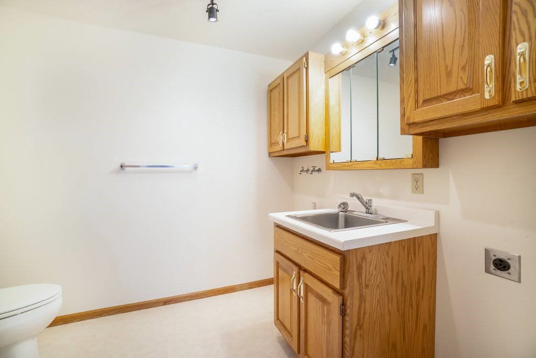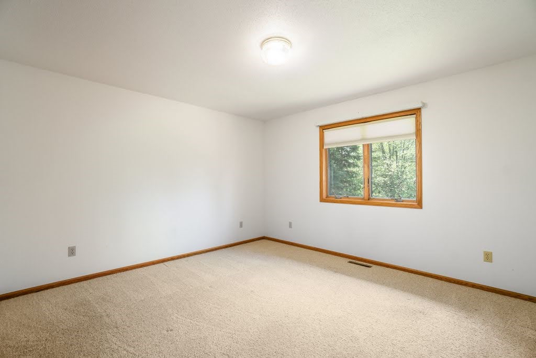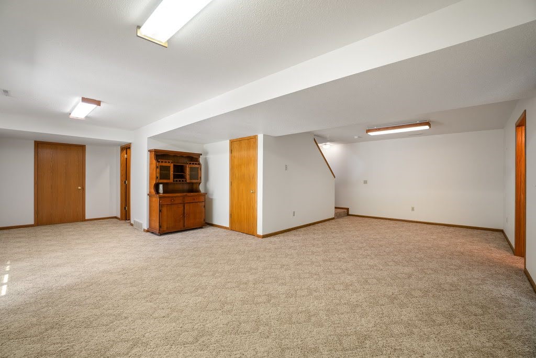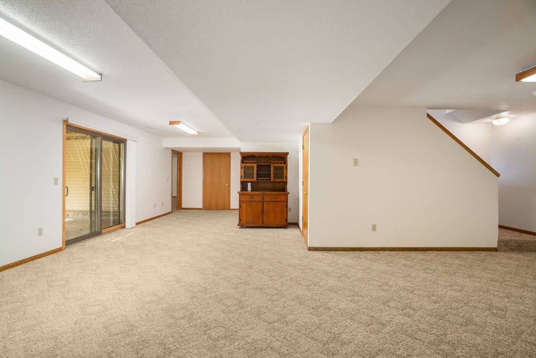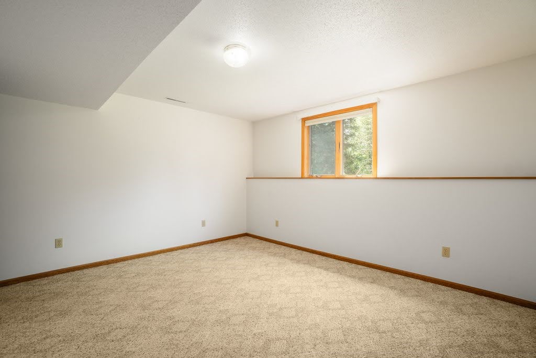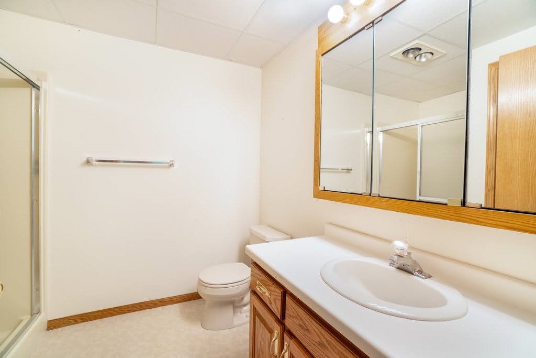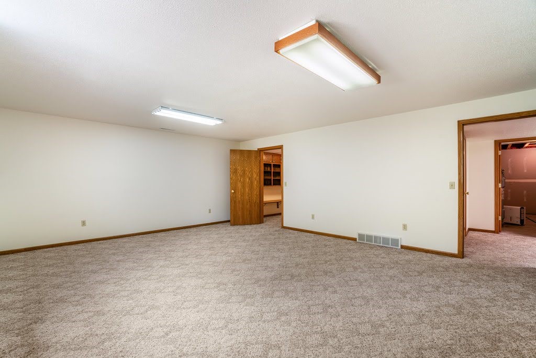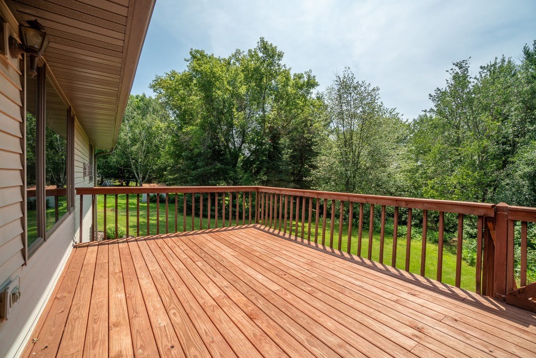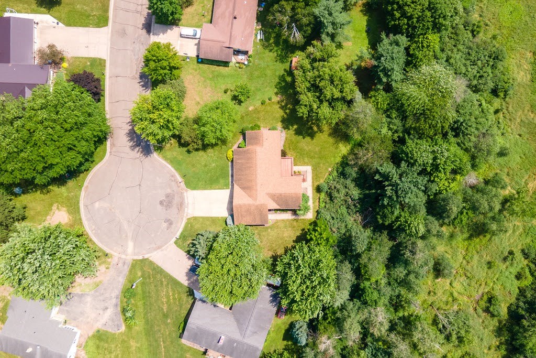Property Description
Welcome home to this charming 4-bedroom, 3-bath ranch located at the end of a quiet cul-de-sac. Built in 1997, this well-maintained home features a spacious layout with a walkout basement, perfect for flexible living arrangements. The main level offers a bright and inviting living space, kitchen, and dining area that leads to a large wood deck overlooking the peaceful backyard—ideal for entertaining or relaxing in nature. Downstairs, the finished lower level includes two additional bedrooms, a full bath, and a generously sized family room—perfect for guests, teens, or multi-generational living. The covered front porch offers a warm welcome and a cozy spot to enjoy your morning coffee. A 2-car attached garage provides convenience and storage. Located in a quiet neighborhood, with easy access to Hwy 29, this home offers privacy with the added bonus of cul-de-sac living. Come see the potential and comfort this home has to offer!
Interior Features
- Above Grade Finished Area: 1,742 SqFt
- Appliances Included: Dishwasher, Oven, Range, Refrigerator
- Basement: Full, Partially Finished, Walk-Out Access
- Below Grade Finished Area: 1,576 SqFt
- Below Grade Unfinished Area: 166 SqFt
- Building Area Total: 3,484 SqFt
- Cooling: Central Air
- Electric: Circuit Breakers
- Fireplace: Gas Log
- Foundation: Poured
- Heating: Forced Air
- Levels: One
- Living Area: 3,318 SqFt
- Rooms Total: 12
Rooms
- Bathroom #1: 8' x 10', Carpet, Lower Level
- Bathroom #2: 9' x 9', Carpet, Vinyl, Main Level
- Bathroom #3: 14' x 9', Carpet, Main Level
- Bedroom #1: 18' x 22', Carpet, Lower Level
- Bedroom #2: 14' x 14', Carpet, Lower Level
- Bedroom #3: 14' x 12', Carpet, Main Level
- Bedroom #4: 16' x 15', Carpet, Main Level
- Dining Room: 15' x 12', Vinyl, Main Level
- Family Room: 28' x 30', Carpet, Lower Level
- Kitchen: 12' x 12', Vinyl, Main Level
- Laundry Room: 8' x 8', Vinyl, Main Level
- Living Room: 27' x 17', Carpet, Main Level
Exterior Features
- Construction: Vinyl Siding
- Covered Spaces: 2
- Garage: 2 Car, Attached
- Lot Size: 0.35 Acres
- Parking: Attached, Concrete, Driveway, Garage
- Patio Features: Deck
- Sewer: Public Sewer
- Stories: 1
- Style: One Story
- Water Source: Public
Property Details
- 2024 Taxes: $5,161
- County: Chippewa
- Possession: Close of Escrow
- Property Subtype: Single Family Residence
- School District: Cadott Community
- Status: Active
- Township: Village of Cadott
- Year Built: 1997
- Listing Office: Woods & Water Realty Inc/Regional Office
- Last Update: September 4th @ 6:00 PM

