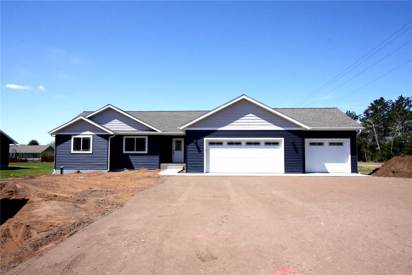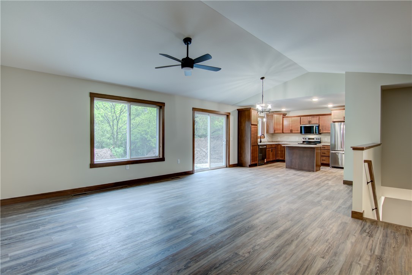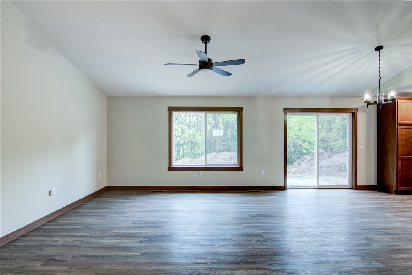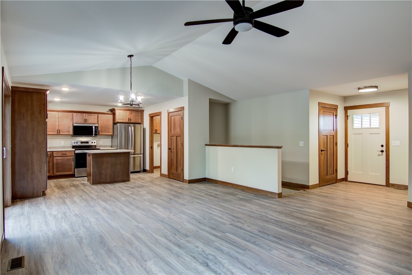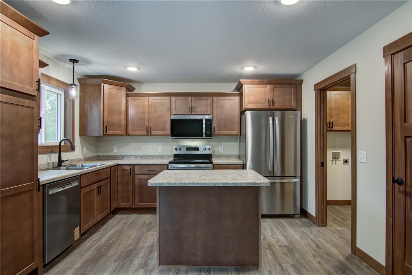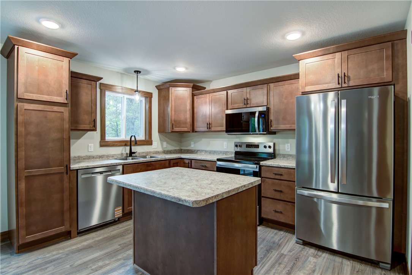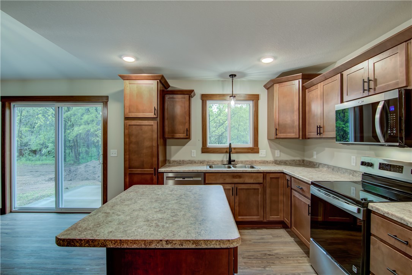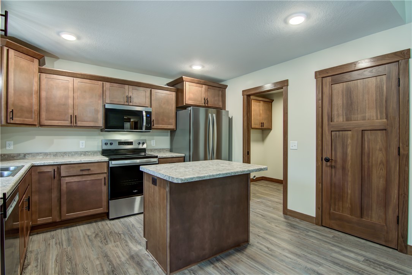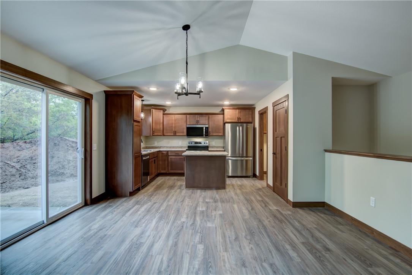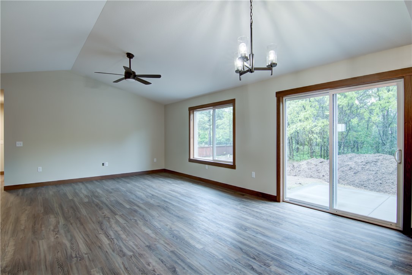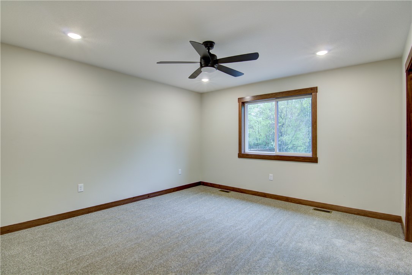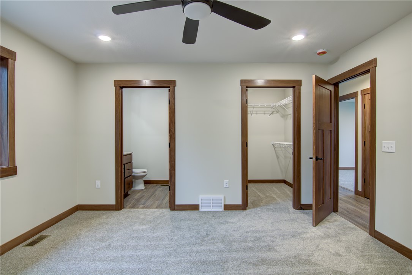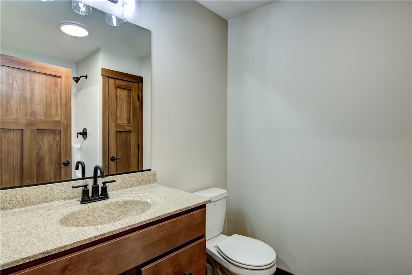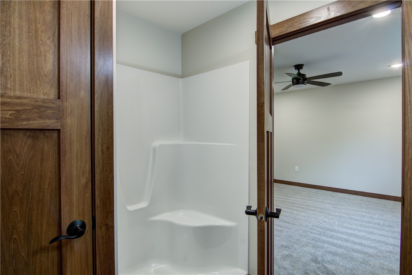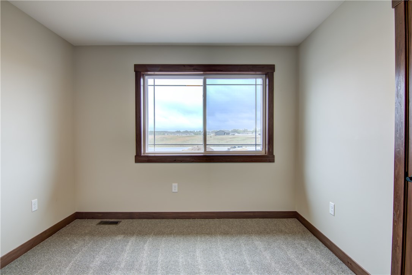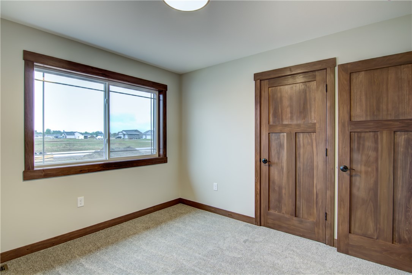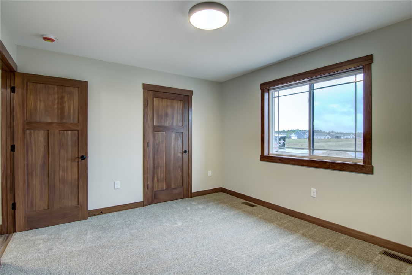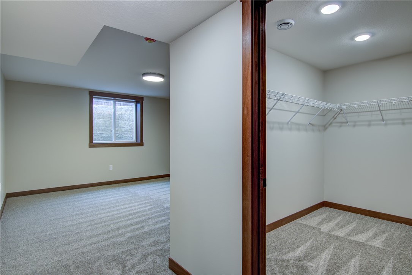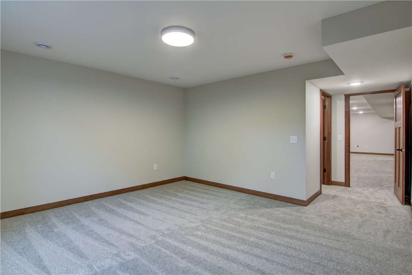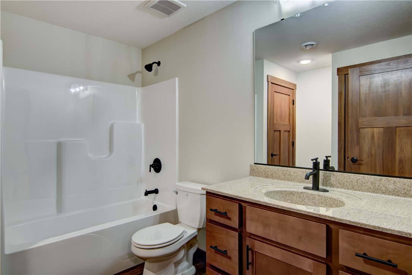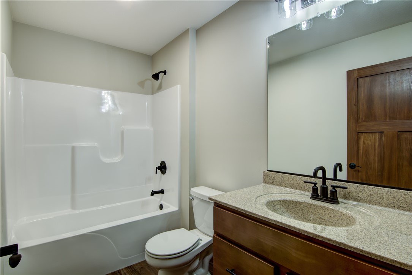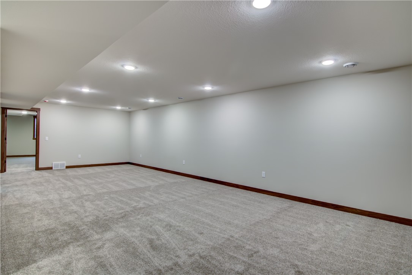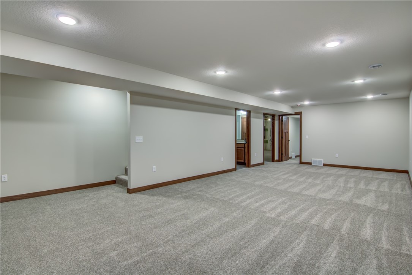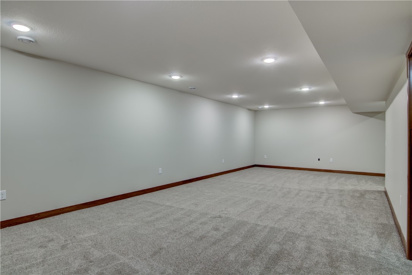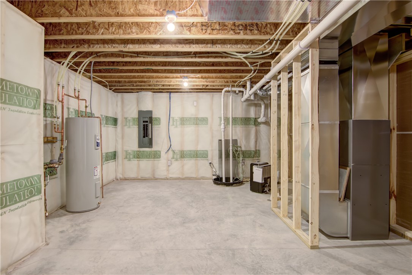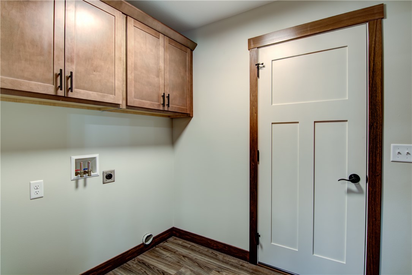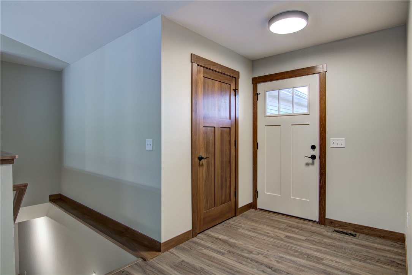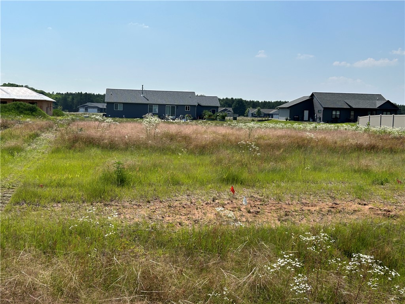Property Description
To be built new construction home! This spacious 4 bdrm ranch has an ideal layout, oversized entry w/ space for a bench, vaulted ceilings & main lvl laundry/mudroom off the garage. Kitchen features great cabinet/countertop space, island w/ brkfst bar, large pantry cabinet w/ pull out drawers PLUS a pantry closet! Open concept living rm/dining area has space for a larger sofa set & a 6-8 person table plus a buffet. Owner's suite can fit a king set & offers a WIC & a bath w/ walk in shower & linen closet. Lower lvl is finished & features a HUGE family rm, 3rd bath w/ linen closet, bdrm w/ massive WIC & storage rm. Oversized 3 car garage, 3 panel drs, kitchen appliances included & gutters. Photos are of completed home with the same layout. Lock in this year's prices for a 2026 home now!
Interior Features
- Above Grade Finished Area: 1,432 SqFt
- Appliances Included: Dishwasher, Electric Water Heater, Microwave, Oven, Range, Refrigerator
- Basement: Egress Windows, Full, Partially Finished
- Below Grade Finished Area: 1,000 SqFt
- Below Grade Unfinished Area: 432 SqFt
- Building Area Total: 2,864 SqFt
- Cooling: Central Air
- Electric: Circuit Breakers
- Foundation: Poured
- Heating: Forced Air
- Levels: One
- Living Area: 2,432 SqFt
- Rooms Total: 12
Rooms
- Bathroom #1: 9' x 9', Simulated Wood, Plank, Lower Level
- Bathroom #2: 8' x 6', Simulated Wood, Plank, Main Level
- Bathroom #3: 9' x 5', Simulated Wood, Plank, Main Level
- Bedroom #1: 14' x 13', Carpet, Lower Level
- Bedroom #2: 11' x 10', Carpet, Main Level
- Bedroom #3: 13' x 11', Carpet, Main Level
- Bedroom #4: 14' x 13', Carpet, Main Level
- Dining Room: 15' x 10', Simulated Wood, Plank, Main Level
- Family Room: 31' x 14', Carpet, Lower Level
- Kitchen: 13' x 13', Simulated Wood, Plank, Main Level
- Laundry Room: 8' x 6', Simulated Wood, Plank, Main Level
- Living Room: 18' x 13', Simulated Wood, Plank, Main Level
Exterior Features
- Construction: Vinyl Siding
- Covered Spaces: 3
- Garage: 3 Car, Attached
- Lot Size: 0.49 Acres
- Parking: Asphalt, Attached, Driveway, Garage
- Patio Features: Concrete, Patio
- Sewer: Septic Tank
- Stories: 1
- Style: One Story
- Water Source: Public
Property Details
- 2024 Taxes: $393
- County: Chippewa
- Possession: Close of Escrow
- Property Subtype: Single Family Residence
- School District: Chippewa Falls Area Unified
- Status: Active w/ Offer
- Subdivision: Sunfield Heights South 2nd Addition
- Township: Village of Lake Hallie
- Year Built: 2025
- Zoning: Residential
- Listing Office: Team Tiry Real Estate, LLC
- Last Update: December 8th, 2025 @ 7:31 PM

