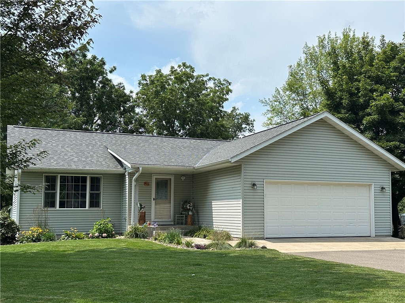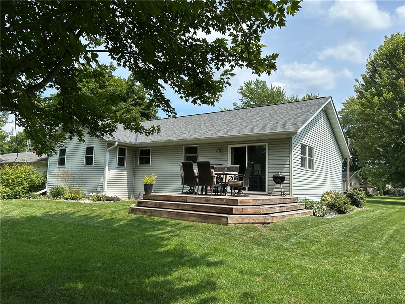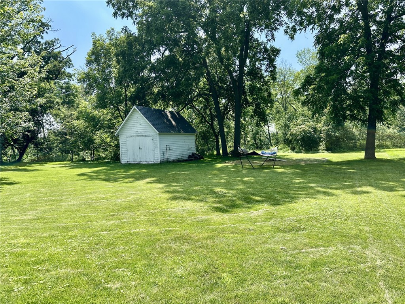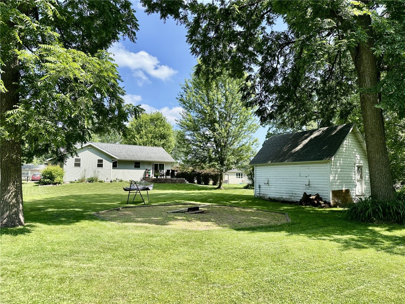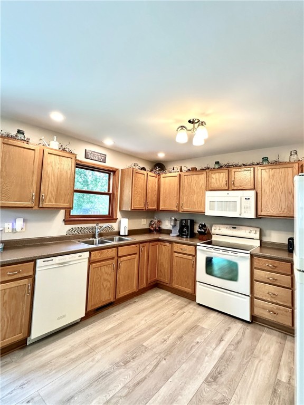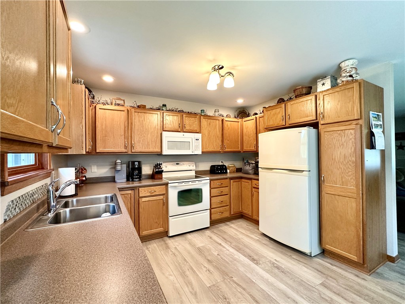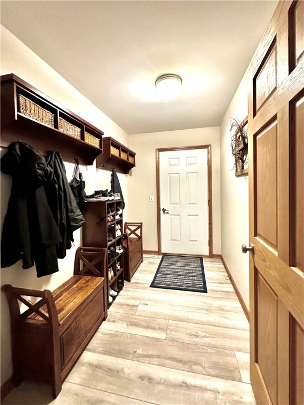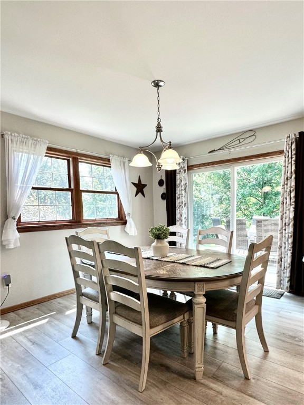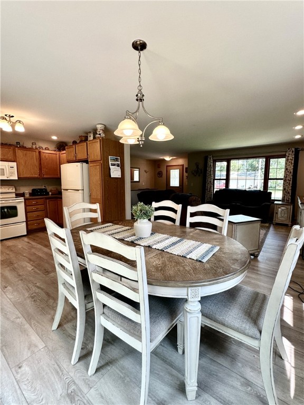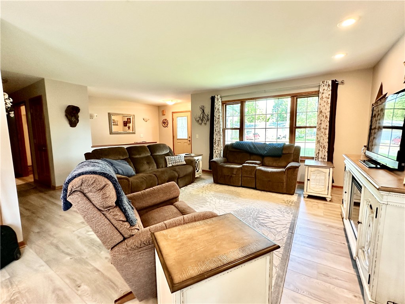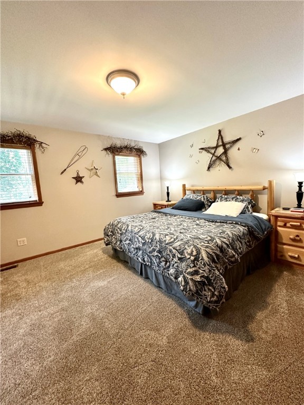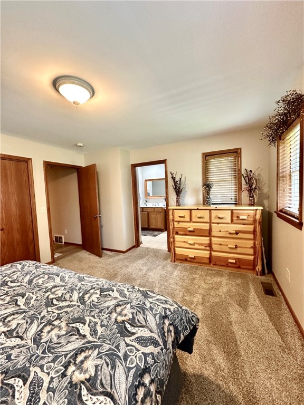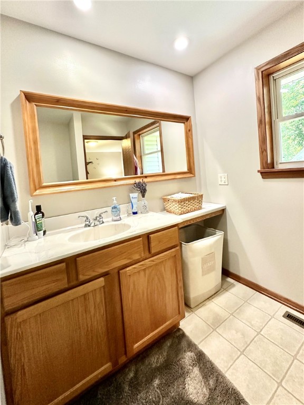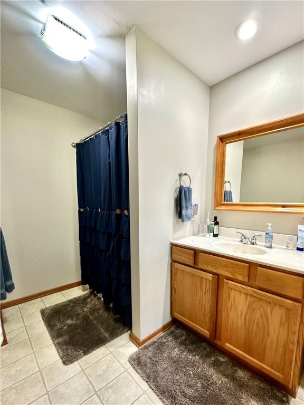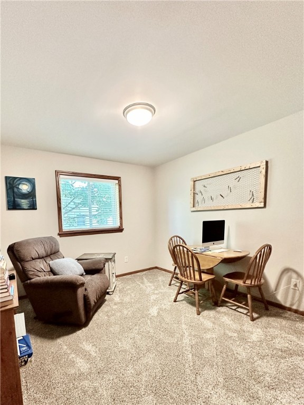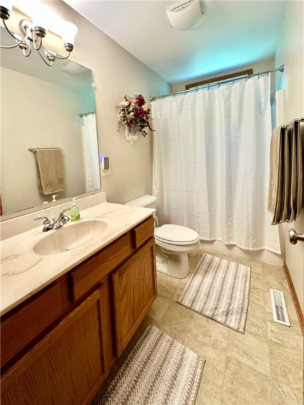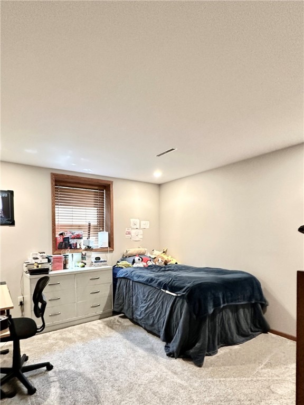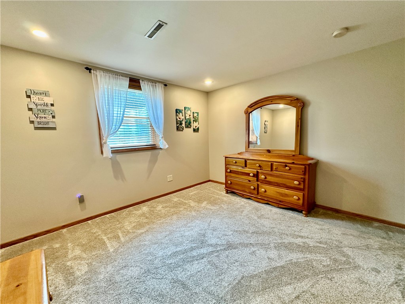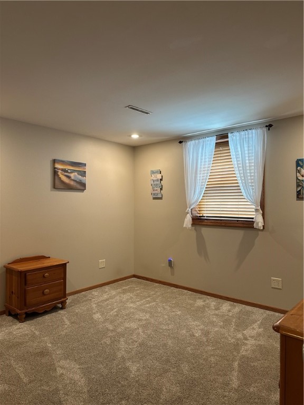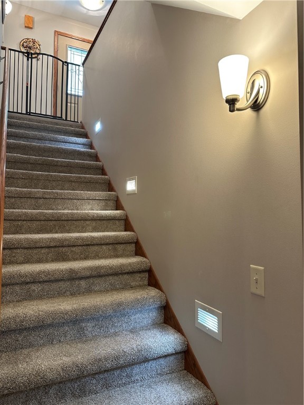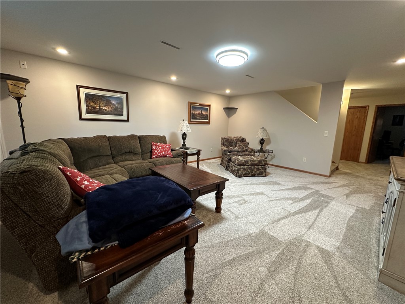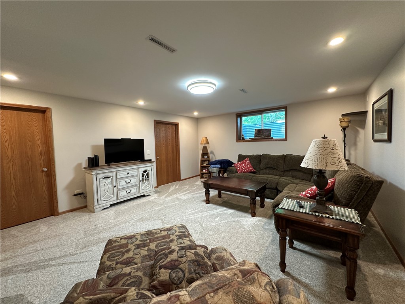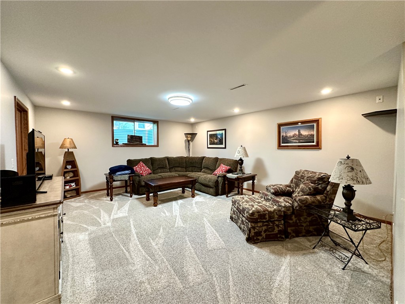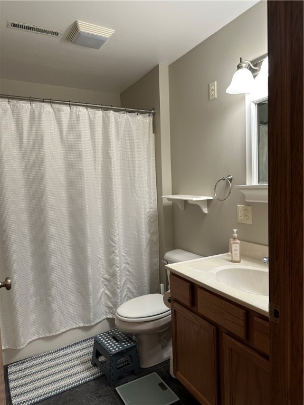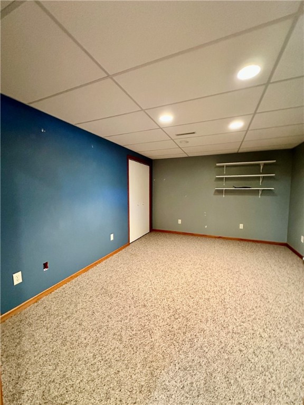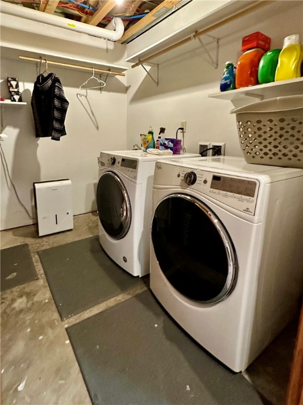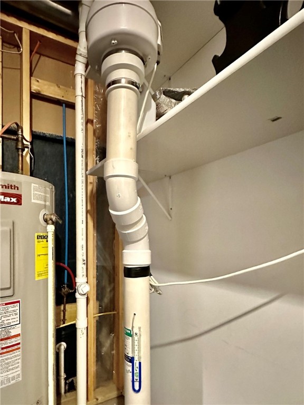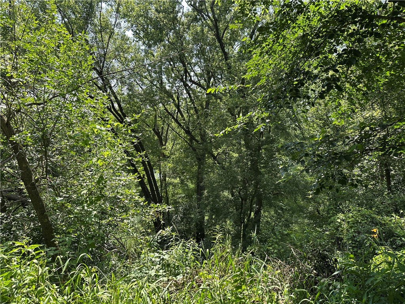Property Description
Awesome and stylish 2008 home, beautifully landscaped with 4 bedrooms, 3 baths and full office and/or exercise space. Home is located on a 0.43 acre-lot with an additional lot directly behind that takes you to water's edge; being sold together to make up the 1+ acre parcel. Home features great open concept of kitchen, dining, and living room areas with patio/deck walk out to back yard, excellent mud room off garage (with room for main floor laundry), new flooring (laminate to main level and carpet to Lower-Level) private primary suite, huge family room, exercise or office room, radon mitigation system and a new roof 2025. This is a must-see home... so well cared for and up to date. An invisible fence with collars will stay with the property for the next owner's use. All this is a close, short walk to school, downtown and community parks. The seller is having a pre-inspection completed. Get in before it is gone.
Interior Features
- Above Grade Finished Area: 1,320 SqFt
- Appliances Included: Dryer, Dishwasher, Electric Water Heater, Microwave, Other, Oven, Range, Refrigerator, Range Hood, See Remarks, Washer
- Basement: Full, Finished
- Below Grade Finished Area: 1,074 SqFt
- Below Grade Unfinished Area: 246 SqFt
- Building Area Total: 2,640 SqFt
- Cooling: Central Air
- Electric: Circuit Breakers
- Foundation: Poured
- Heating: Forced Air
- Levels: One
- Living Area: 2,394 SqFt
- Rooms Total: 15
- Windows: Window Coverings
Rooms
- Bathroom #1: 5' x 9', Vinyl, Main Level
- Bathroom #2: 8' x 11', Vinyl, Main Level
- Bathroom #3: 5' x 8', Laminate, Lower Level
- Bedroom #1: 12' x 12', Carpet, Lower Level
- Bedroom #2: 12' x 12', Carpet, Lower Level
- Bedroom #3: 11' x 13', Carpet, Main Level
- Bedroom #4: 13' x 15', Carpet, Main Level
- Dining Area: 10' x 11', Laminate, Main Level
- Entry/Foyer: 6' x 10', Laminate, Main Level
- Family Room: 16' x 20', Carpet, Lower Level
- Kitchen: 11' x 11', Laminate, Main Level
- Laundry Room: 8' x 9', Concrete, Lower Level
- Living Room: 15' x 23', Laminate, Main Level
- Office: 11' x 14', Carpet, Lower Level
- Other: 8' x 10', Concrete, Lower Level
Exterior Features
- Construction: Vinyl Siding
- Covered Spaces: 2
- Garage: 2 Car, Attached
- Lake/River Name: Red Cedar River
- Lot Size: 1 Acres
- Parking: Asphalt, Attached, Driveway, Garage, Garage Door Opener
- Patio Features: Deck, Open, Porch
- Sewer: Public Sewer
- Stories: 1
- Style: One Story
- View: River
- Water Source: Public
- Waterfront: River Access
- Waterfront Length: 125 Ft
Property Details
- 2024 Taxes: $4,669
- County: Dunn
- Other Structures: Shed(s)
- Possession: Close of Escrow
- Property Subtype: Single Family Residence
- School District: Colfax
- Status: Active w/ Offer
- Township: Village of Colfax
- Year Built: 2008
- Zoning: Residential
- Listing Office: Edina Realty, Inc. - Chippewa Valley
- Last Update: October 20th @ 9:50 AM

