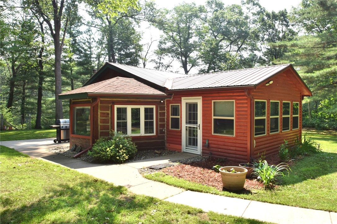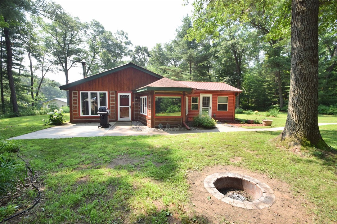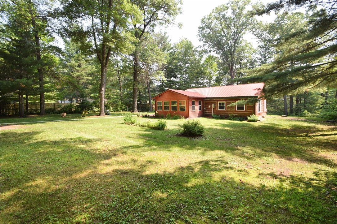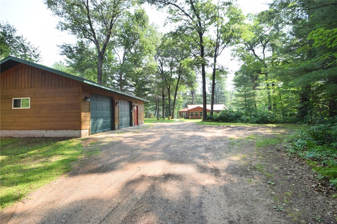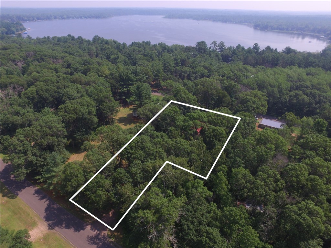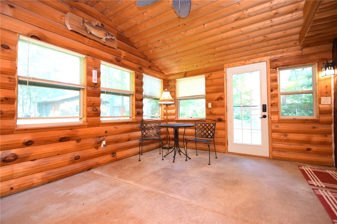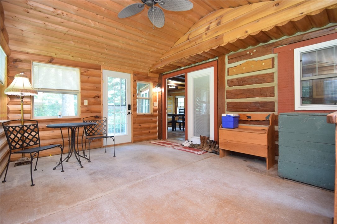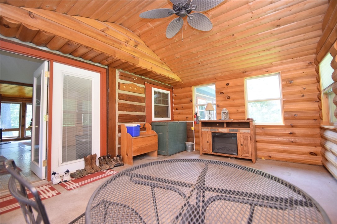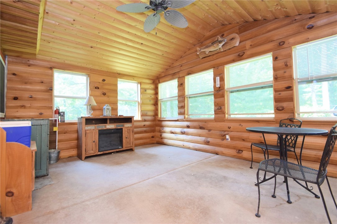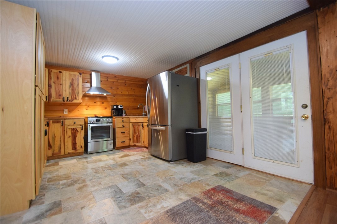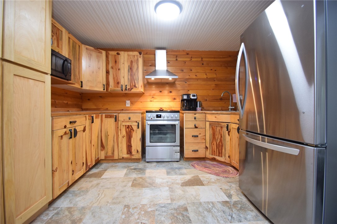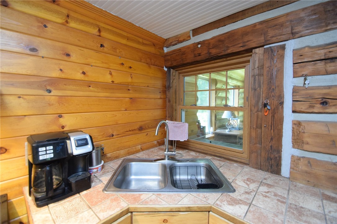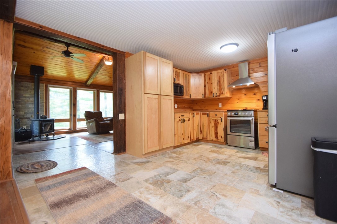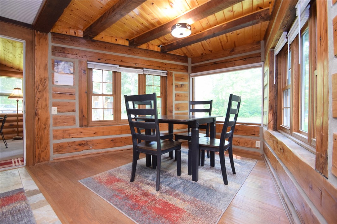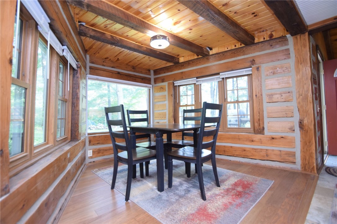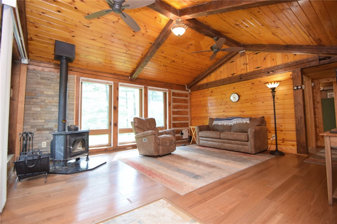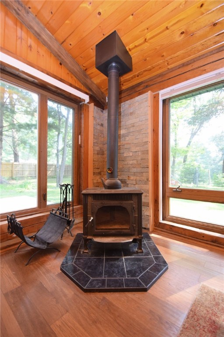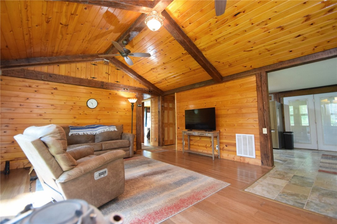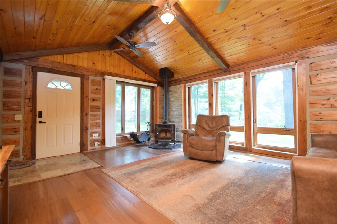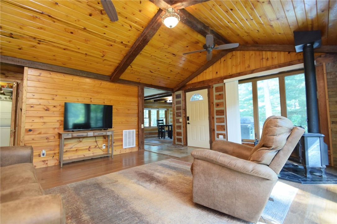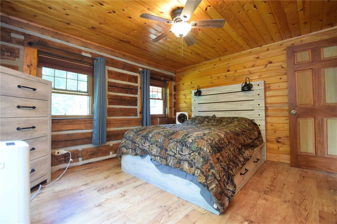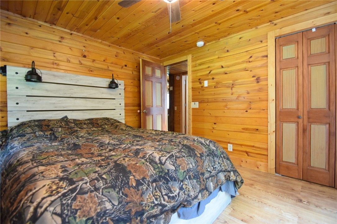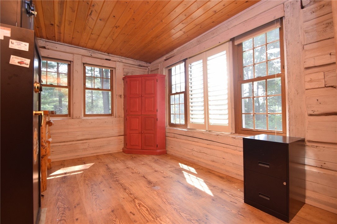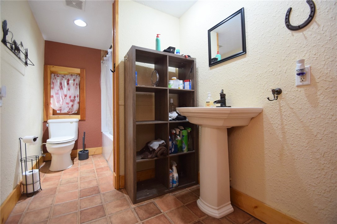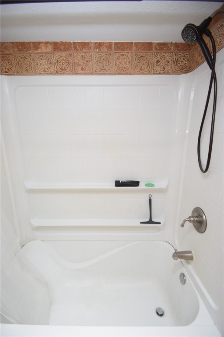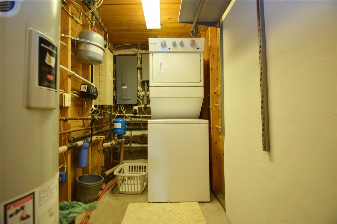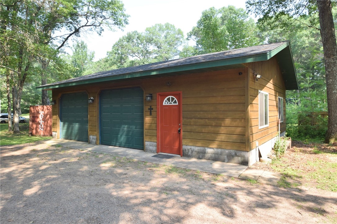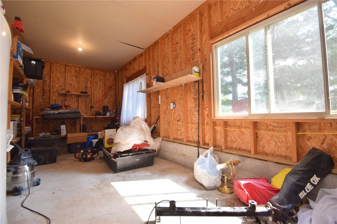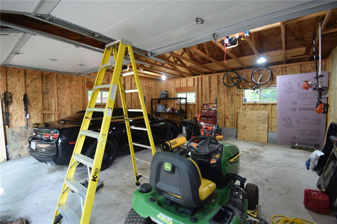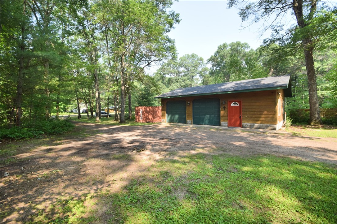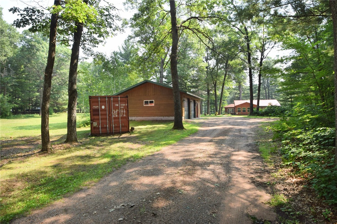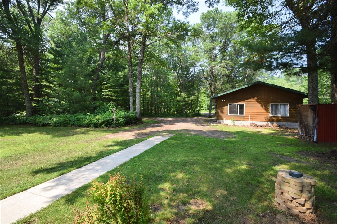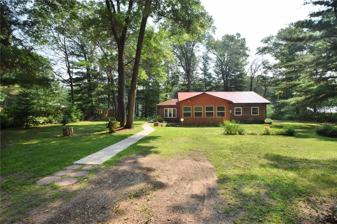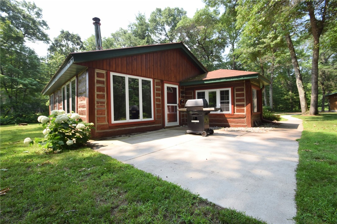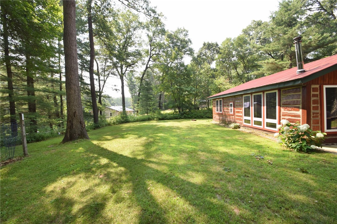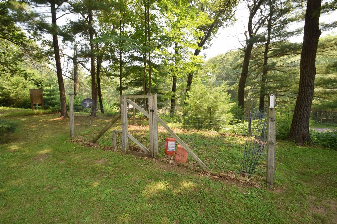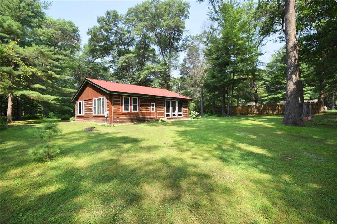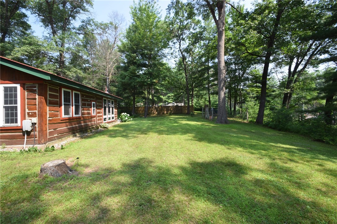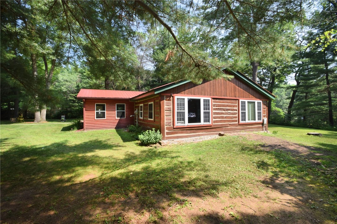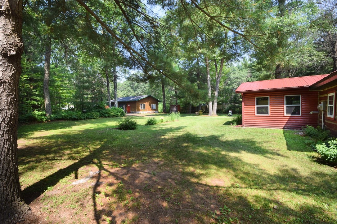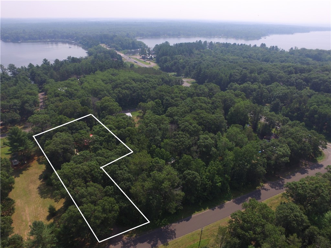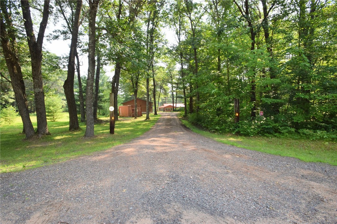Property Description
Rustic Charm Meets Modern Comfort Near Clam Lake! Beautifully crafted custom hand-hewn log home constructed with reclaimed timber for authentic vintage character & thoughtfully updated w/ modern amenities, on a private 0.79-acre wooded lot offering the perfect Up North retreat. Spacious kitchen features custom Ponderosa pine cabinetry & new ceramic tile. Impressive greatroom w/ exposed beams, oak flooring, wood-burning stove w/ new stone surround, & expansive windows offering peaceful backyard views—plus a glimpse of Clam Lake, just a block away! 2 bedrooms and 1 full bath, main floor laundry, 3-season porch (add heat for 4 season). New patio, oversized 2+ car garage w/ workshop or potential bunkhouse space. Newer drilled well, conv. septic, steel/asphalt roofs, & in-floor electric hot water heat. Ideal location near Clam Lake narrows/boat launch, on UTV/snowmobile trails and several local bar/restaurants nearby. Fiber optic available. Enjoy lake life living without the lakefront taxes!
Interior Features
- Above Grade Finished Area: 1,212 SqFt
- Appliances Included: Dryer, Electric Water Heater, Other, Oven, Range, Refrigerator, See Remarks, Washer
- Building Area Total: 1,212 SqFt
- Cooling: Window Unit(s)
- Electric: Circuit Breakers
- Fireplace: Wood Burning, Wood BurningStove
- Foundation: Poured, Slab
- Heating: Hot Water, Radiant Floor
- Levels: One
- Living Area: 1,212 SqFt
- Rooms Total: 7
- Windows: Window Coverings
Rooms
- 3 Season Room: 12' x 16', Concrete, Main Level
- Bathroom #1: 6' x 12', Ceramic Tile, Main Level
- Bedroom #1: 10' x 15', Wood, Main Level
- Bedroom #2: 12' x 14', Wood, Main Level
- Dining Room: 11' x 16', Wood, Main Level
- Kitchen: 11' x 12', Ceramic Tile, Main Level
- Living Room: 16' x 17', Wood, Main Level
Exterior Features
- Construction: Log
- Covered Spaces: 2
- Garage: 2 Car, Detached
- Lot Size: 0.79 Acres
- Parking: Driveway, Detached, Garage, Gravel
- Patio Features: Concrete, Enclosed, Patio, Three Season
- Sewer: Septic Tank
- Stories: 1
- Style: One Story
- Water Source: Drilled Well
Property Details
- 2024 Taxes: $1,903
- County: Burnett
- Possession: Close of Escrow
- Property Subtype: Single Family Residence
- School District: Siren
- Status: Active w/ Offer
- Township: Town of Meenon
- Year Built: 1991
- Zoning: Residential
- Listing Office: Edina Realty, Corp. - Siren
- Last Update: January 13th @ 12:05 PM

