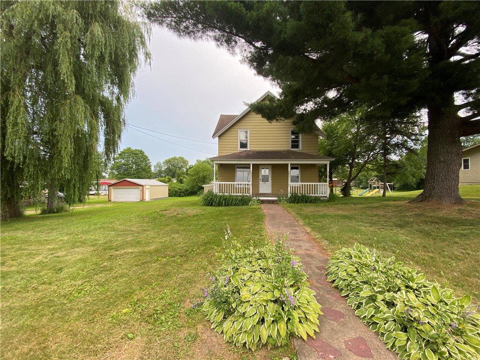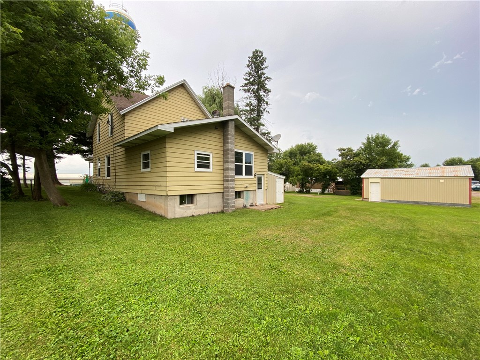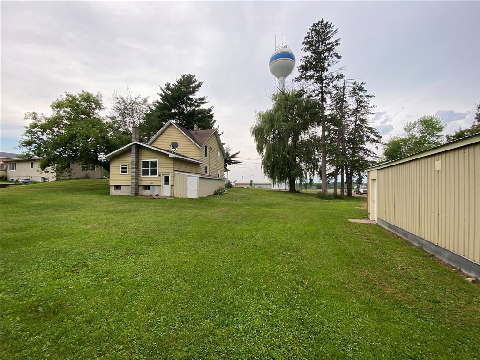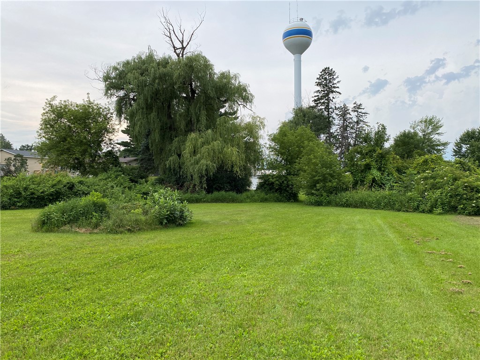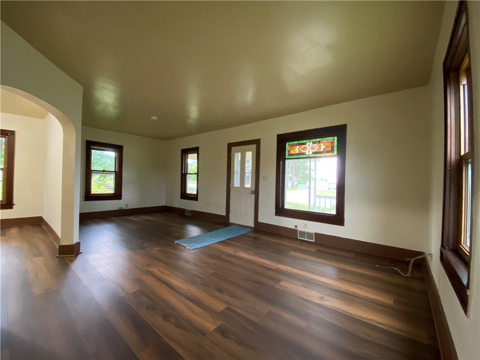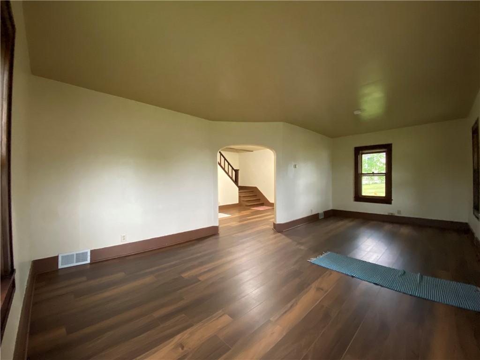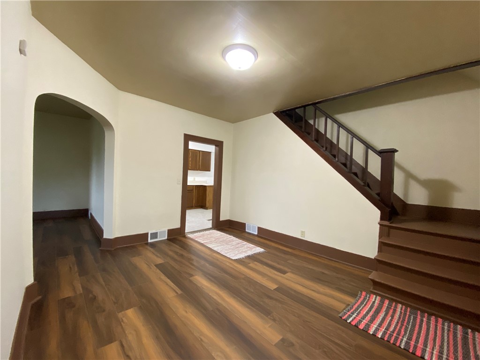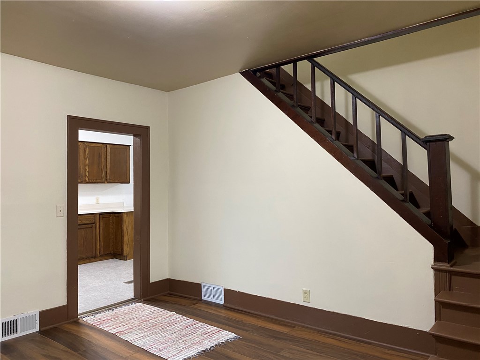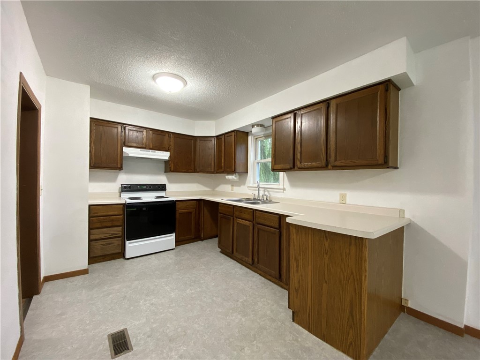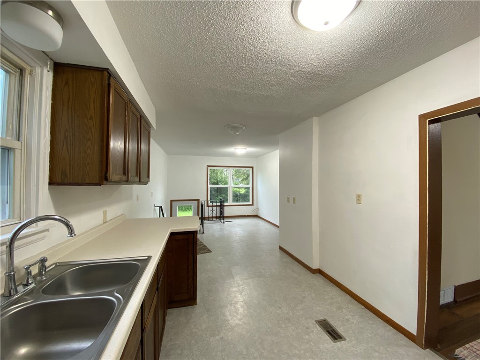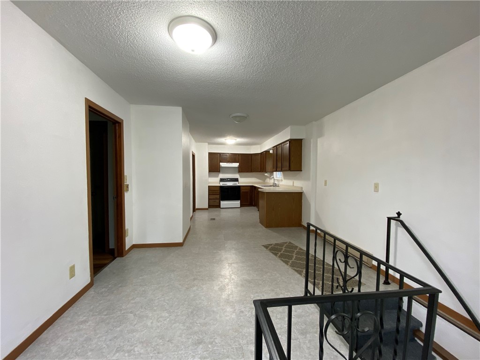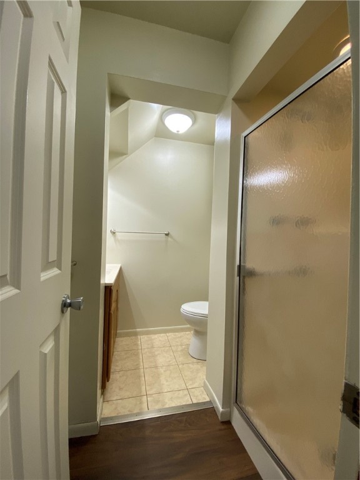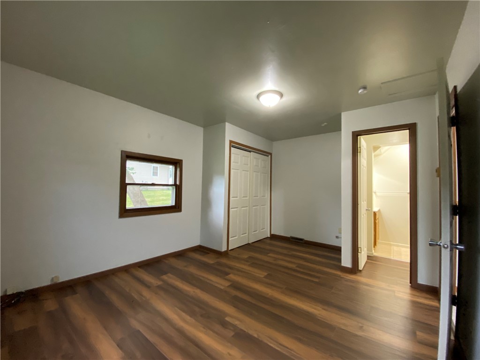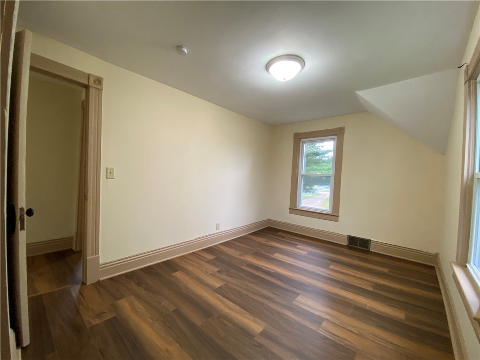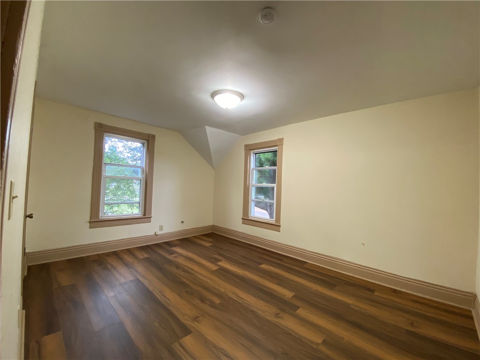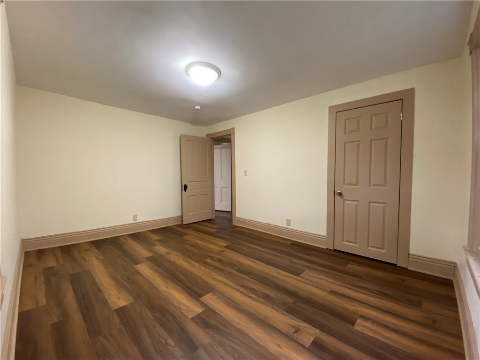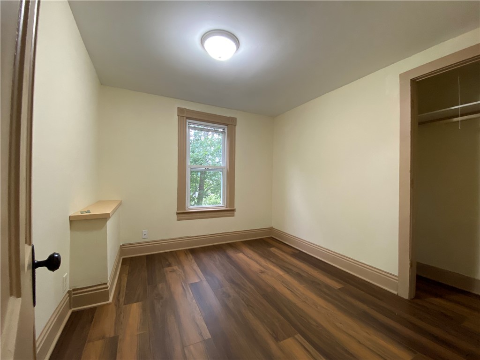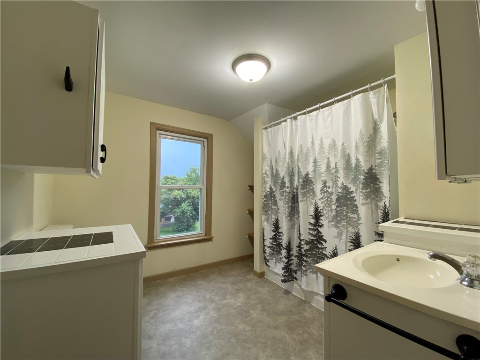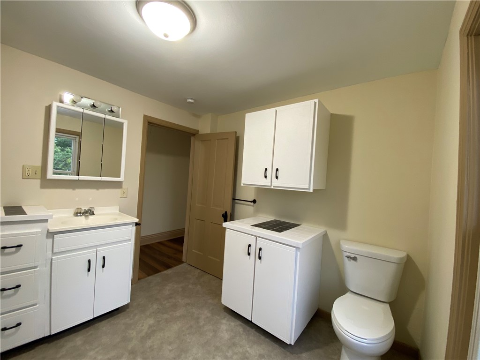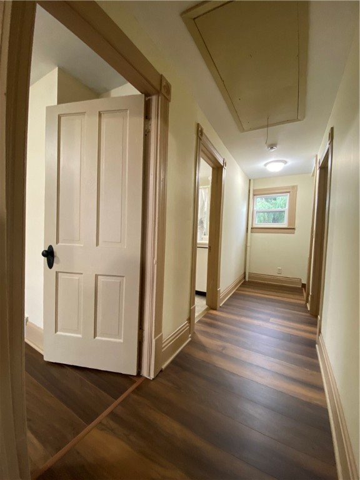Property Description
Charming Home with Park Views and Timeless Details Discover this spacious, beautifully maintained home nestled in a quiet residential neighborhood directly across from Village Park. Thoughtfully updated with renovated bathrooms, fresh paint, and newer flooring, while preserving stunning original features like detailed woodwork, a graceful open stairway, and a striking stained-glass window. New stainless kitchen appliances and laundry machines included to be installed upon delivery. Enjoy serene afternoons on the open front porch, overlooking the park, playground, and ball field just steps away. Situated on nearly a full acre, the property boasts mature willow trees, lush landscaping, and a generous backyard—perfect for play, gardening, or simply relaxing under the shade. Embrace the warmth of small-town living with access to endless outdoor and recreational activities nearby. A perfect blend of vintage character and modern updates awaits.
Interior Features
- Above Grade Finished Area: 1,632 SqFt
- Appliances Included: Electric Water Heater
- Basement: Daylight, Partial, Partially Finished
- Below Grade Finished Area: 286 SqFt
- Below Grade Unfinished Area: 300 SqFt
- Building Area Total: 2,218 SqFt
- Electric: Circuit Breakers
- Foundation: Poured, Stone
- Heating: Baseboard, Forced Air
- Levels: Two
- Living Area: 1,918 SqFt
- Rooms Total: 10
Rooms
- Bathroom #1: 9' x 10', Vinyl, Upper Level
- Bedroom #1: 9' x 13', Simulated Wood, Plank, Upper Level
- Bedroom #2: 10' x 14', Simulated Wood, Plank, Upper Level
- Bedroom #3: 11' x 16', Simulated Wood, Plank, Main Level
- Bonus Room: 12' x 13', Concrete, Lower Level
- Dining Area: 12' x 15', Vinyl, Main Level
- Dining Room: 11' x 14', Simulated Wood, Plank, Main Level
- Kitchen: 9' x 12', Vinyl, Main Level
- Laundry Room: 10' x 13', Concrete, Lower Level
- Living Room: 13' x 23', Simulated Wood, Plank, Main Level
Exterior Features
- Construction: Aluminum Siding, Metal Siding
- Covered Spaces: 2
- Garage: 2 Car, Detached
- Lot Size: 0.9 Acres
- Parking: Driveway, Detached, Garage, Gravel
- Patio Features: Open, Porch
- Sewer: Public Sewer
- Stories: 2
- Style: Two Story
- Water Source: Public
Property Details
- 2024 Taxes: $1,919
- County: Chippewa
- Possession: Close of Escrow
- Property Subtype: Single Family Residence
- School District: New Auburn
- Status: Active w/ Offer
- Township: Village of New Auburn
- Year Built: 1900
- Listing Office: Adventure North Realty, LLC
- Last Update: September 9th @ 11:46 AM

