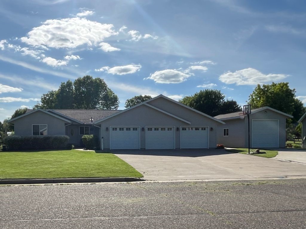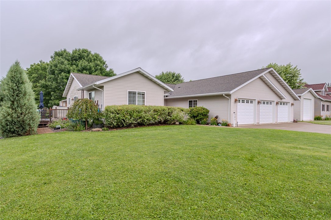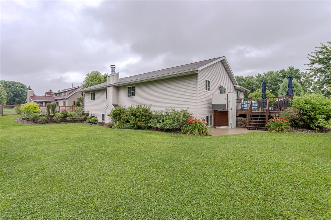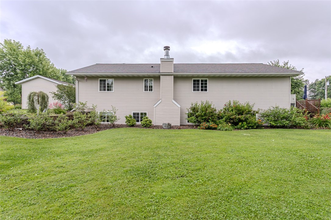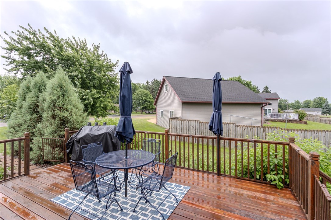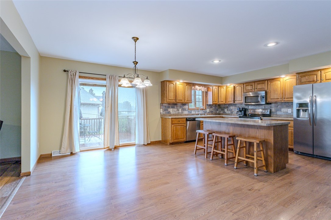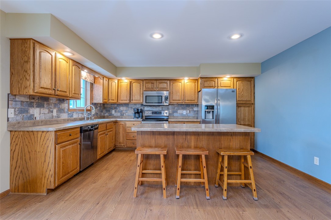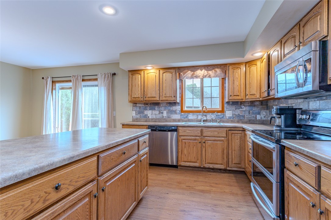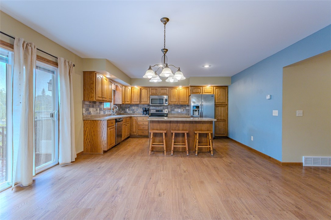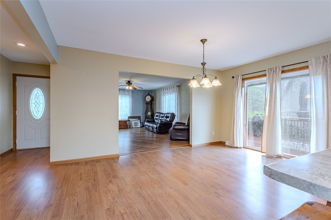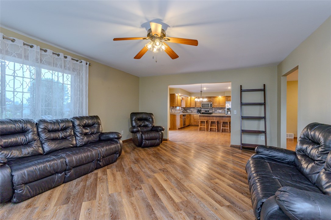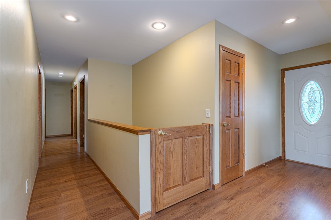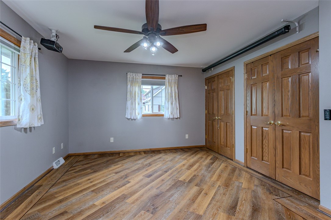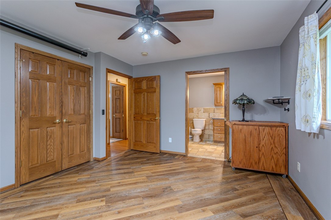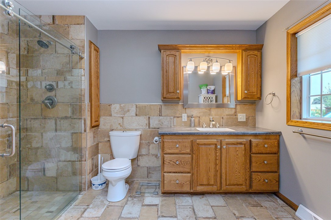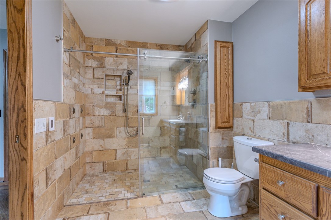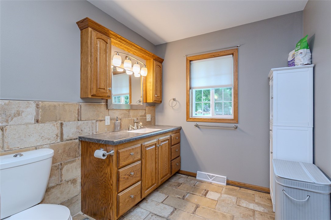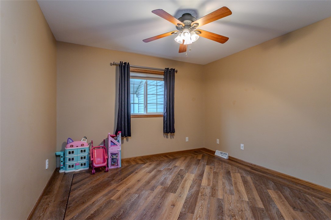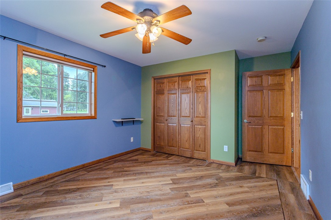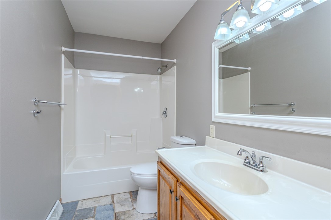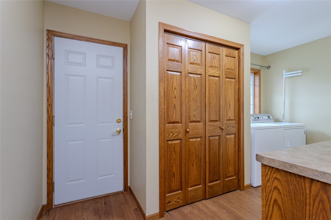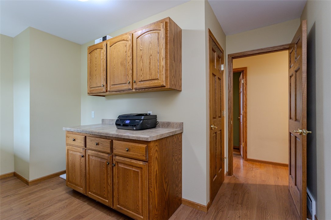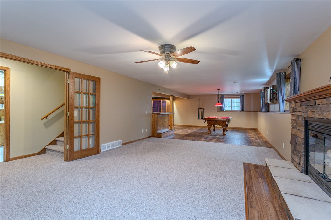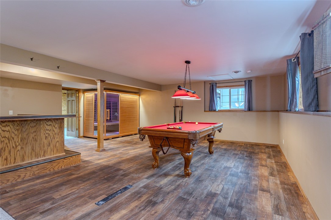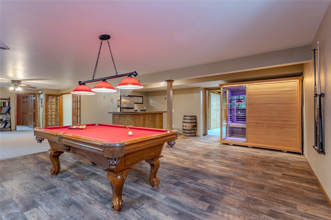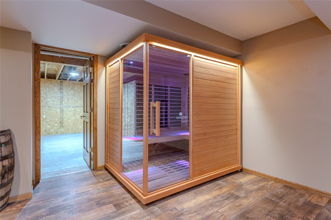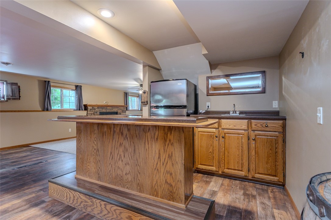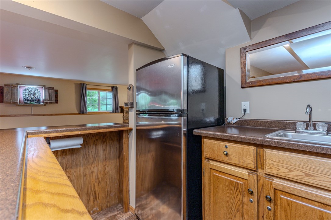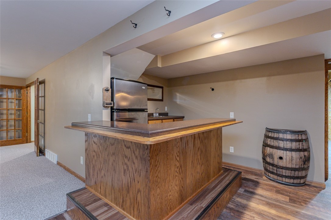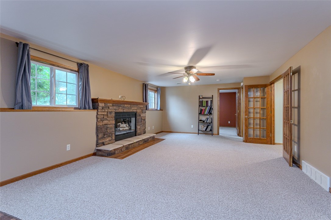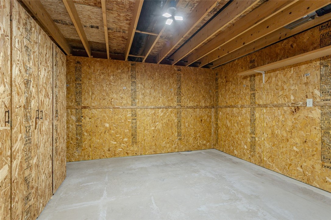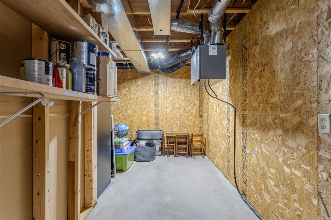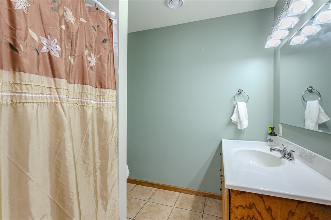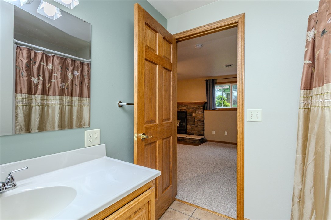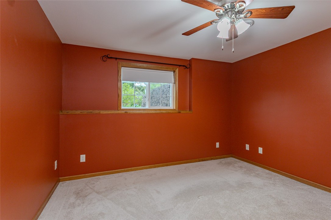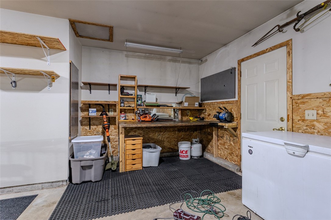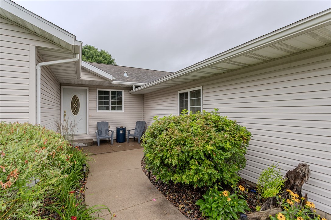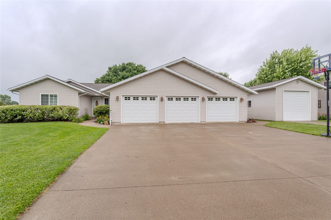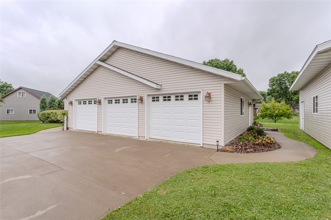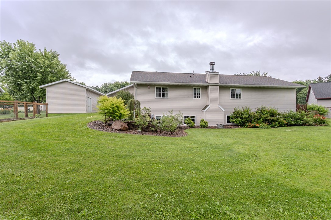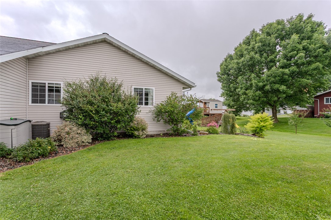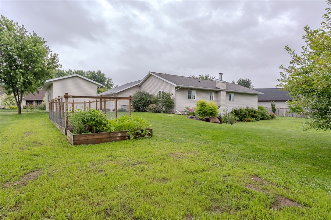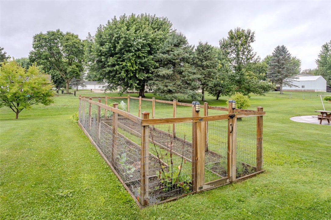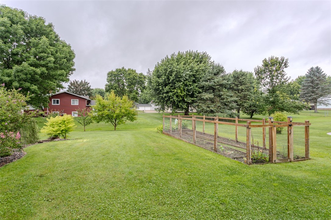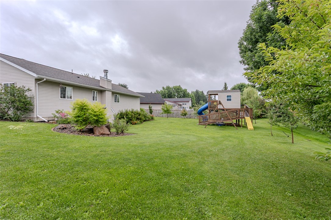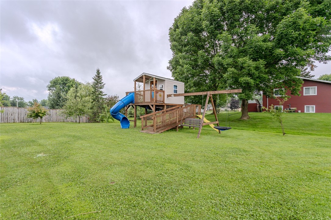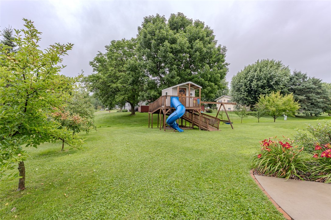Property Description
Spacious and well-maintained 4-bedroom, 3-bathroom home in a great location! This home features an open-concept layout perfect for entertaining, including a dedicated bar & rec room with a pool table for added fun. One of the bathrooms has been beautifully renovated, offering a fresh, modern feel. The true 3-car attached garage provides ample space for vehicles and storage, plus there’s an additional detached storage garage for all your extras. Designed with accessibility in mind, the home includes garage ramp, roll-in shower, and and chair lift on the deck making it handicap accessible. Located close to the local school and nestled in a welcoming neighborhood, this home offers comfort, space, and convenience.
Interior Features
- Above Grade Finished Area: 1,736 SqFt
- Accessibility Features: Accessibility Features, Low Threshold Shower, Other
- Appliances Included: Dishwasher, Gas Water Heater, Microwave, Oven, Range, Refrigerator
- Basement: Full
- Below Grade Finished Area: 1,215 SqFt
- Below Grade Unfinished Area: 521 SqFt
- Building Area Total: 3,472 SqFt
- Cooling: Central Air
- Electric: Circuit Breakers
- Fireplace: Wood Burning
- Foundation: Poured
- Heating: Forced Air
- Interior Features: Ceiling Fan(s)
- Levels: One
- Living Area: 2,951 SqFt
- Rooms Total: 13
- Windows: Window Coverings
Rooms
- Bathroom #1: 8' x 7', Vinyl, Lower Level
- Bathroom #2: 8' x 12', Vinyl, Main Level
- Bathroom #3: 5' x 12', Simulated Wood, Plank, Main Level
- Bedroom #1: 12' x 13', Carpet, Lower Level
- Bedroom #2: 14' x 12', Simulated Wood, Plank, Main Level
- Bedroom #3: 14' x 12', Simulated Wood, Plank, Main Level
- Bedroom #4: 12' x 16', Simulated Wood, Plank, Main Level
- Dining Room: 10' x 15', Simulated Wood, Plank, Main Level
- Family Room: 15' x 40', Simulated Wood, Plank, Lower Level
- Kitchen: 12' x 15', Simulated Wood, Plank, Main Level
- Laundry Room: 6' x 14', Simulated Wood, Plank, Main Level
- Living Room: 15' x 20', Simulated Wood, Plank, Main Level
- Rec Room: 9' x 18', Simulated Wood, Carpet, Plank, Lower Level
Exterior Features
- Construction: Vinyl Siding
- Covered Spaces: 4
- Exterior Features: Play Structure
- Garage: 4 Car, Attached
- Lot Size: 0.44 Acres
- Parking: Attached, Garage, Garage Door Opener
- Patio Features: Deck
- Sewer: Public Sewer
- Stories: 1
- Style: One Story
- Water Source: Public
Property Details
- 2024 Taxes: $7,072
- County: Clark
- Other Structures: Shed(s)
- Possession: Close of Escrow
- Property Subtype: Single Family Residence
- School District: Colby
- Status: Active w/ Offer
- Township: City of Colby
- Year Built: 2012
- Zoning: Residential
- Listing Office: White Barn Realty
- Last Update: September 9th @ 12:17 PM

