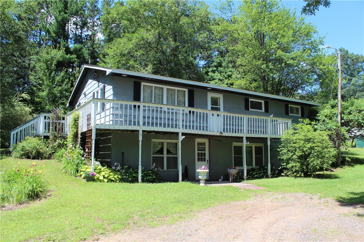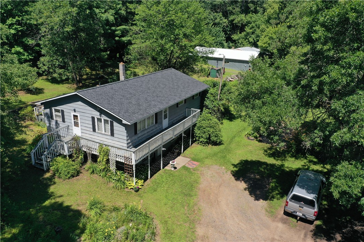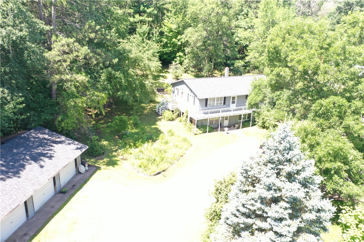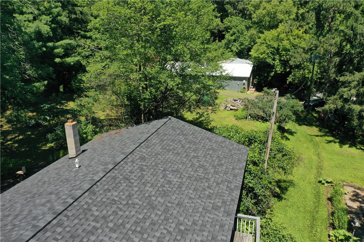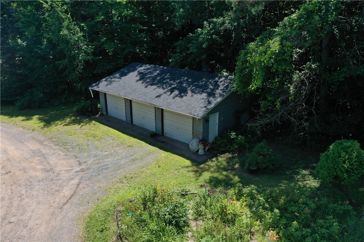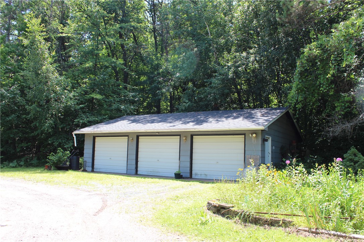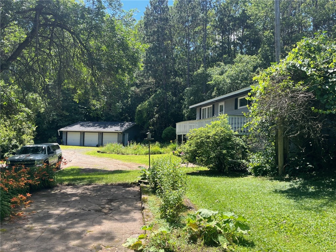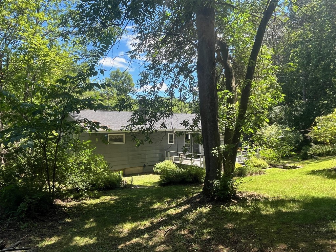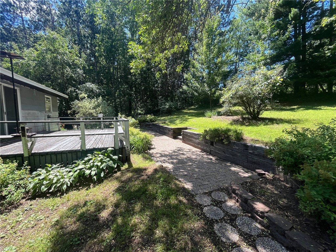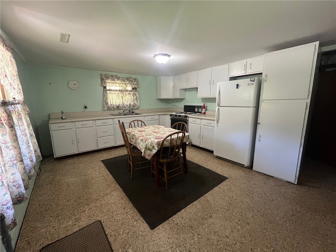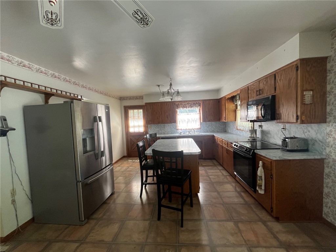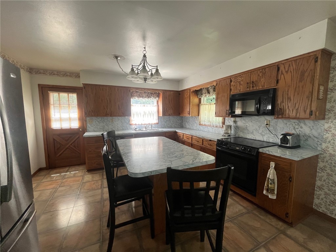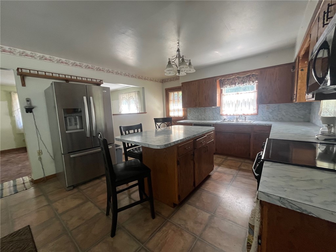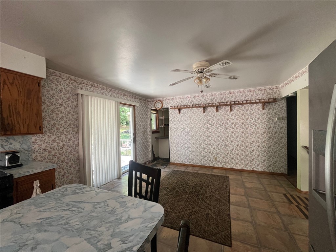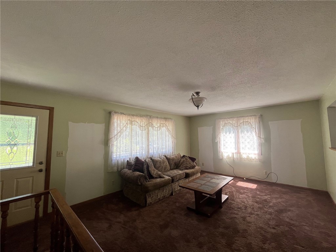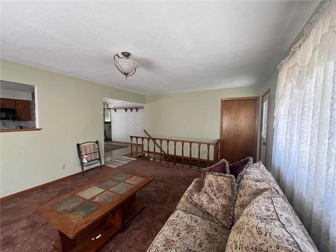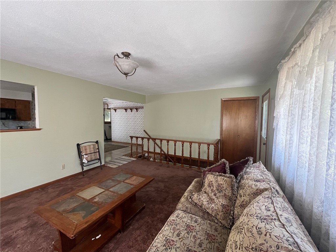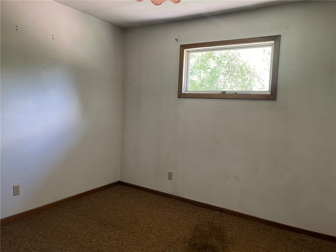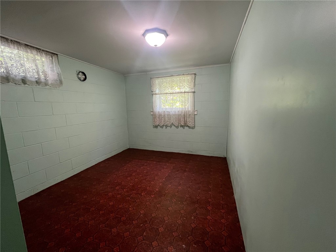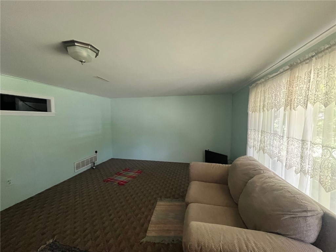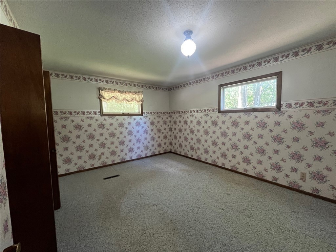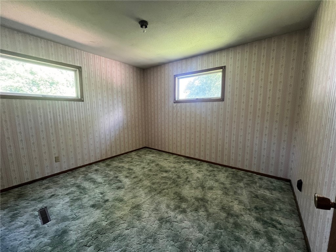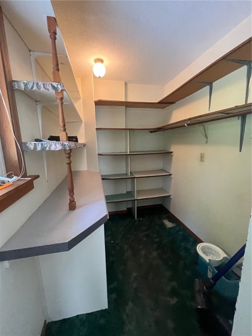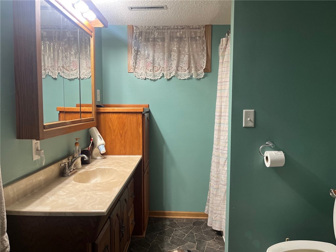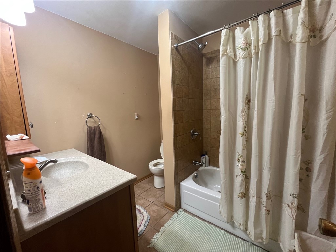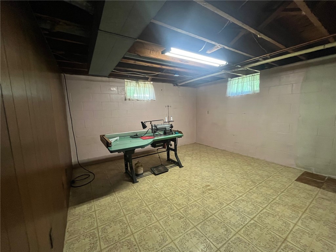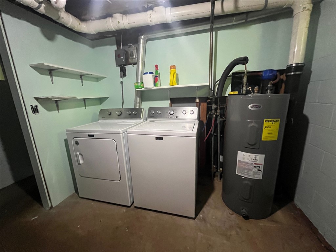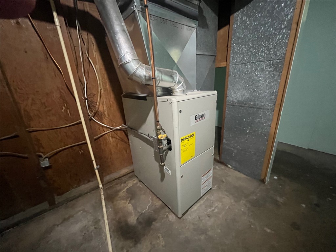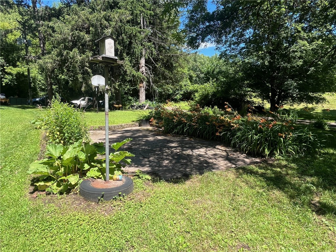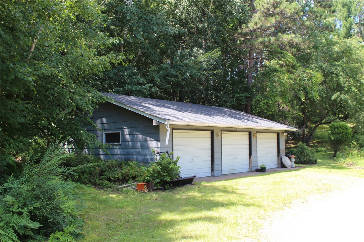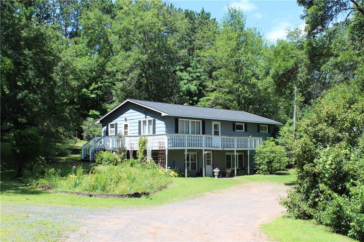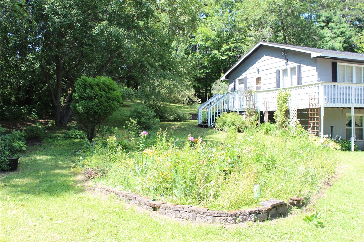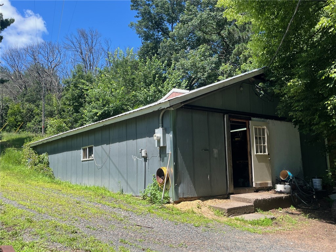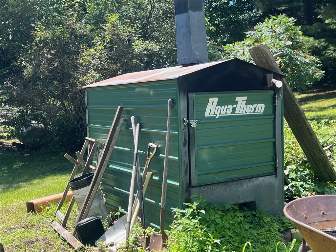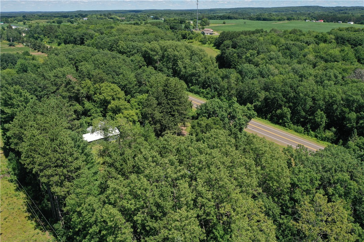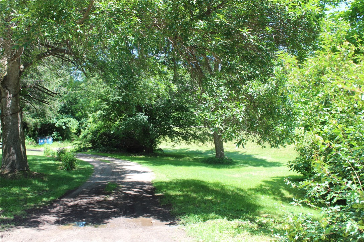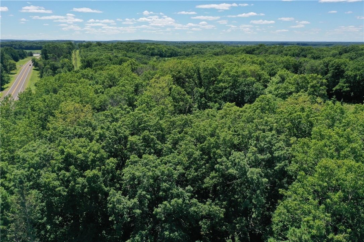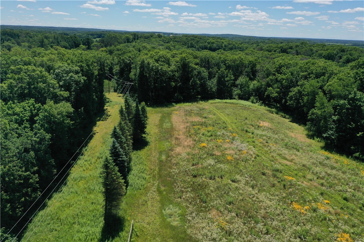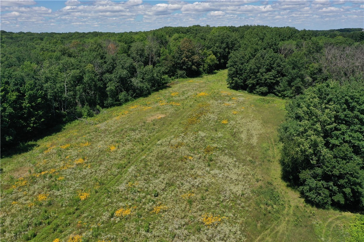Property Description
5BD/2BA has a full, finished walk-out basement with lots of space and set up as a duplex with a full kitchen for rental opportunity or a mother-in-law suite. Shop has Phase III and currently being used as a machine shop with CNC machines. There is also a 3-car garage with sperate garage doors. This is on 38+ acres of woods and rolling hills with a small field and a pond.
Interior Features
- Above Grade Finished Area: 1,288 SqFt
- Appliances Included: Gas Water Heater
- Basement: Full, Partially Finished, Walk-Out Access
- Below Grade Finished Area: 853 SqFt
- Below Grade Unfinished Area: 435 SqFt
- Building Area Total: 2,576 SqFt
- Cooling: Central Air
- Electric: Circuit Breakers
- Fireplace: Wood Burning Stove
- Foundation: Block
- Heating: Forced Air, Hot Water
- Living Area: 2,141 SqFt
- Rooms Total: 13
Rooms
- Bathroom #1: 6' x 9', Tile, Main Level
- Bathroom #2: 7' x 7', Tile, Main Level
- Bedroom #1: 14' x 13', Vinyl, Lower Level
- Bedroom #2: 11' x 9', Vinyl, Lower Level
- Bedroom #3: 13' x 13', Carpet, Main Level
- Bedroom #4: 11' x 12', Carpet, Main Level
- Bedroom #5: 11' x 10', Carpet, Main Level
- Dining Room: 13' x 11', Vinyl, Main Level
- Family Room: 44' x 13', Vinyl, Lower Level
- Kitchen: 14' x 13', Vinyl, Main Level
- Laundry Room: 9' x 9', Vinyl, Lower Level
- Living Room: 14' x 13', Carpet, Main Level
- Other: 13' x 16', Vinyl, Lower Level
Exterior Features
- Construction: Hardboard
- Covered Spaces: 4
- Garage: 4 Car, Detached
- Lot Size: 38.29 Acres
- Parking: Driveway, Detached, Garage, Gravel
- Patio Features: Deck
- Sewer: Septic Tank
- Water Source: Drilled Well
Property Details
- 2024 Taxes: $3,392
- County: Polk
- Other Structures: Workshop
- Possession: Close of Escrow
- Property Subtype: Single Family Residence
- School District: Saint Croix Falls
- Status: Active
- Township: Town of Eureka
- Year Built: 1978
- Zoning: Agricultural, Forestry
- Listing Office: Edina Realty, Corp. - Siren
- Last Update: January 26th @ 11:24 AM

