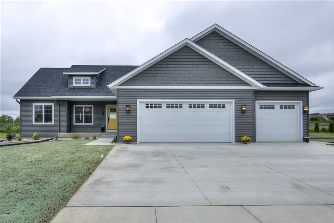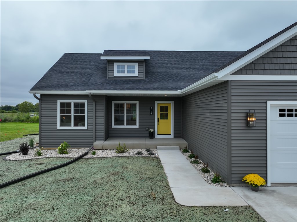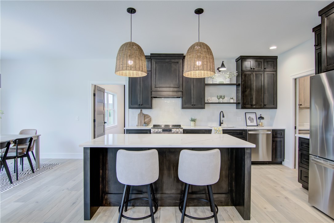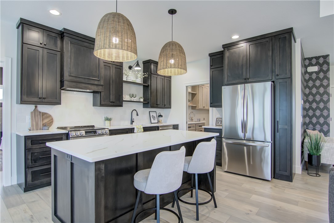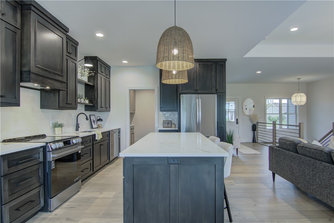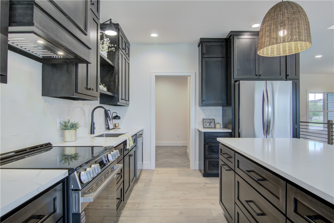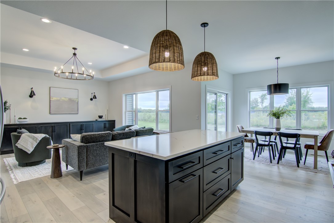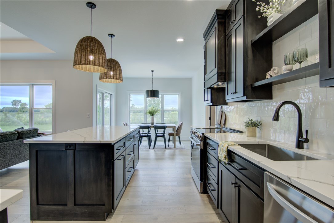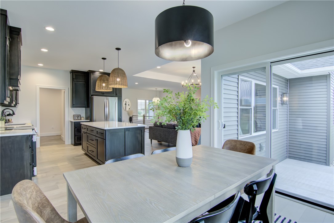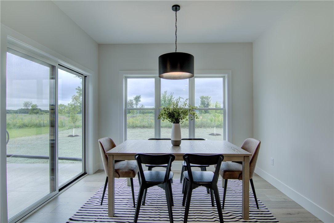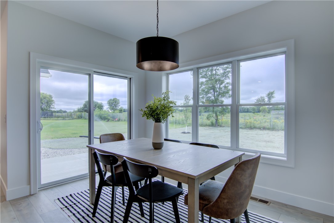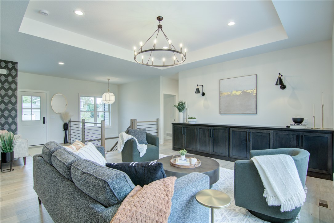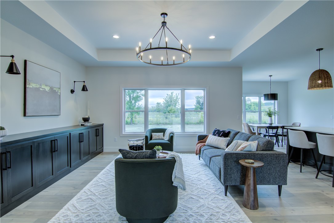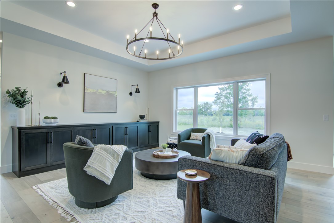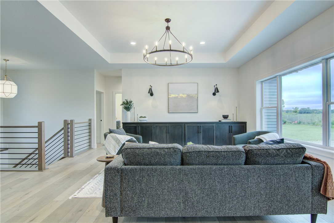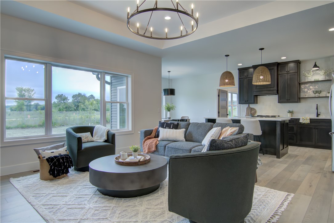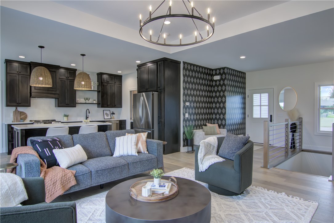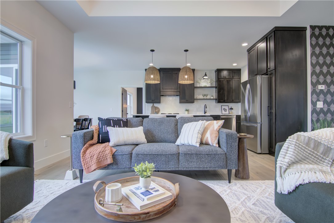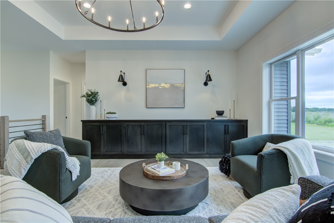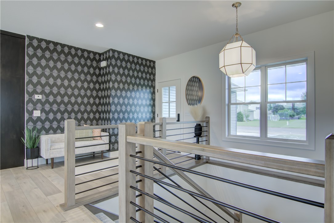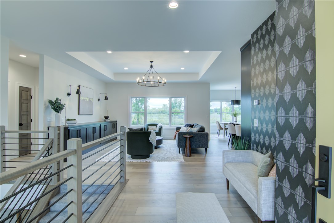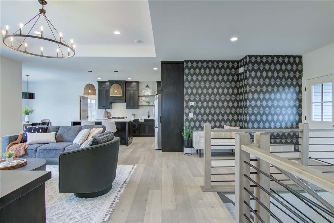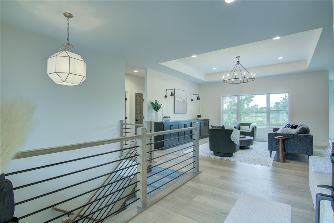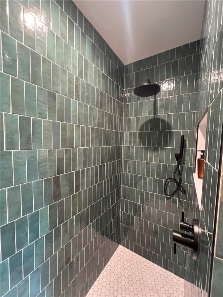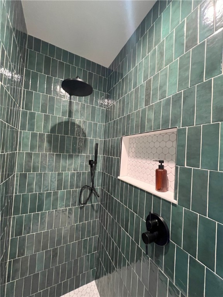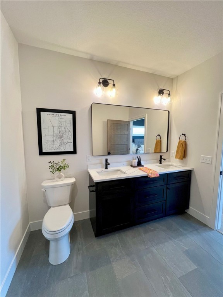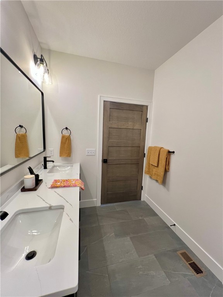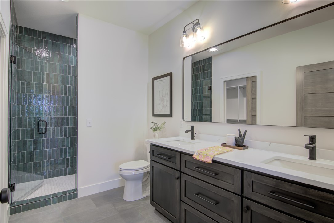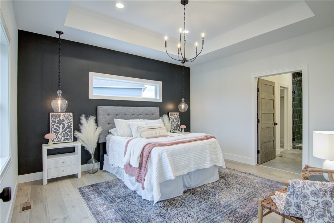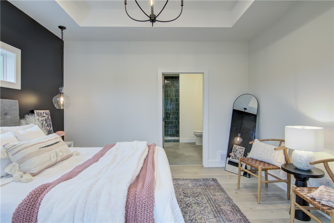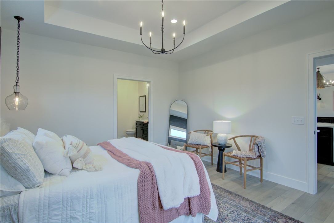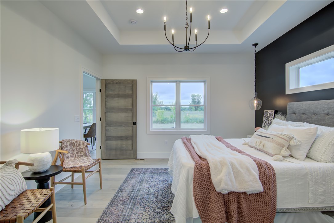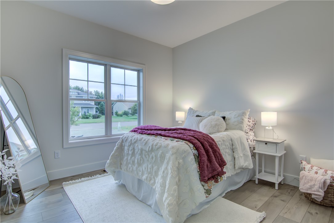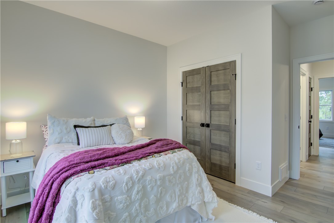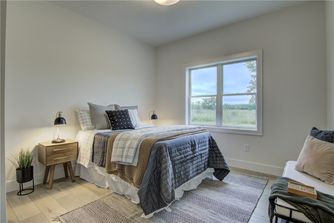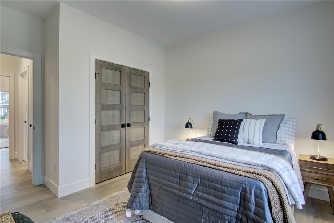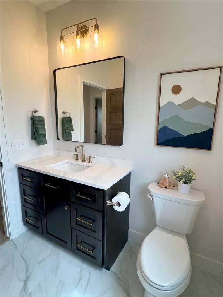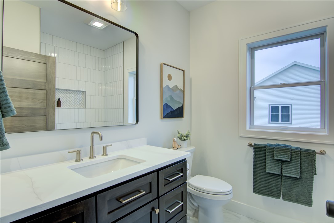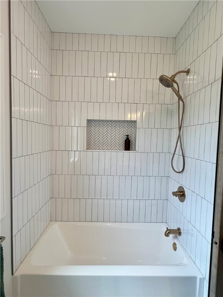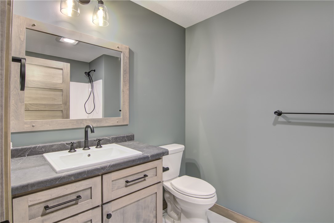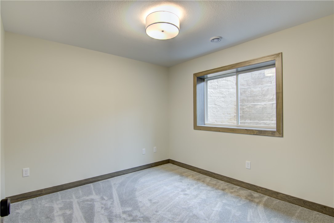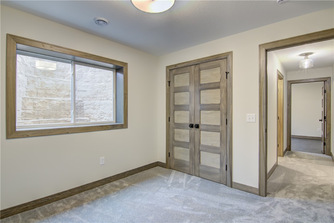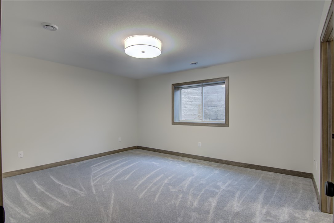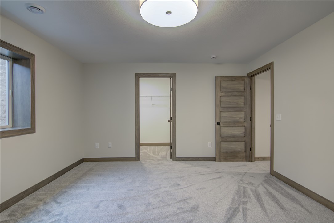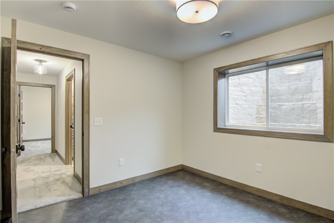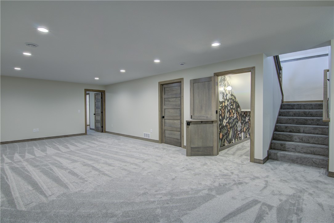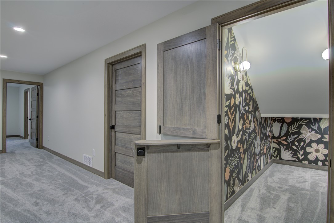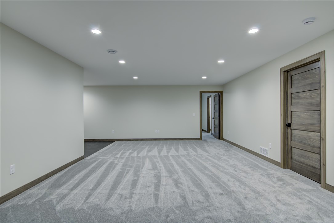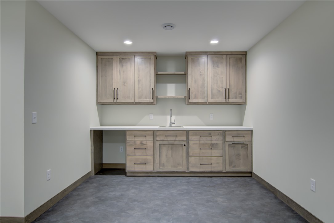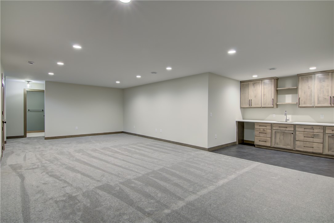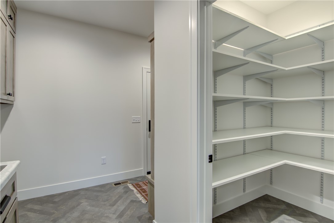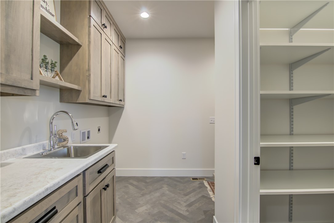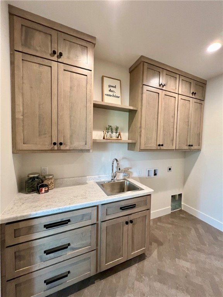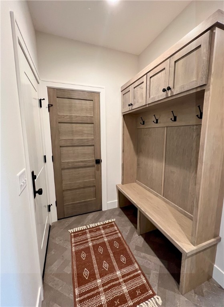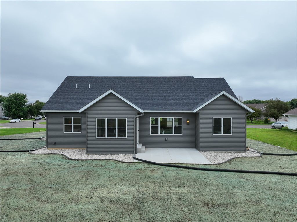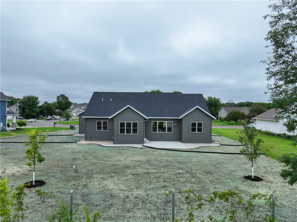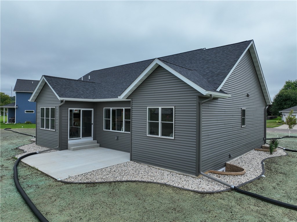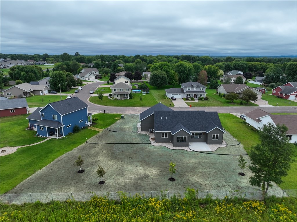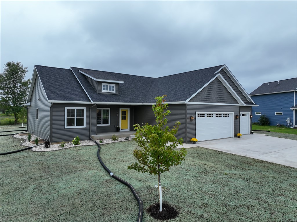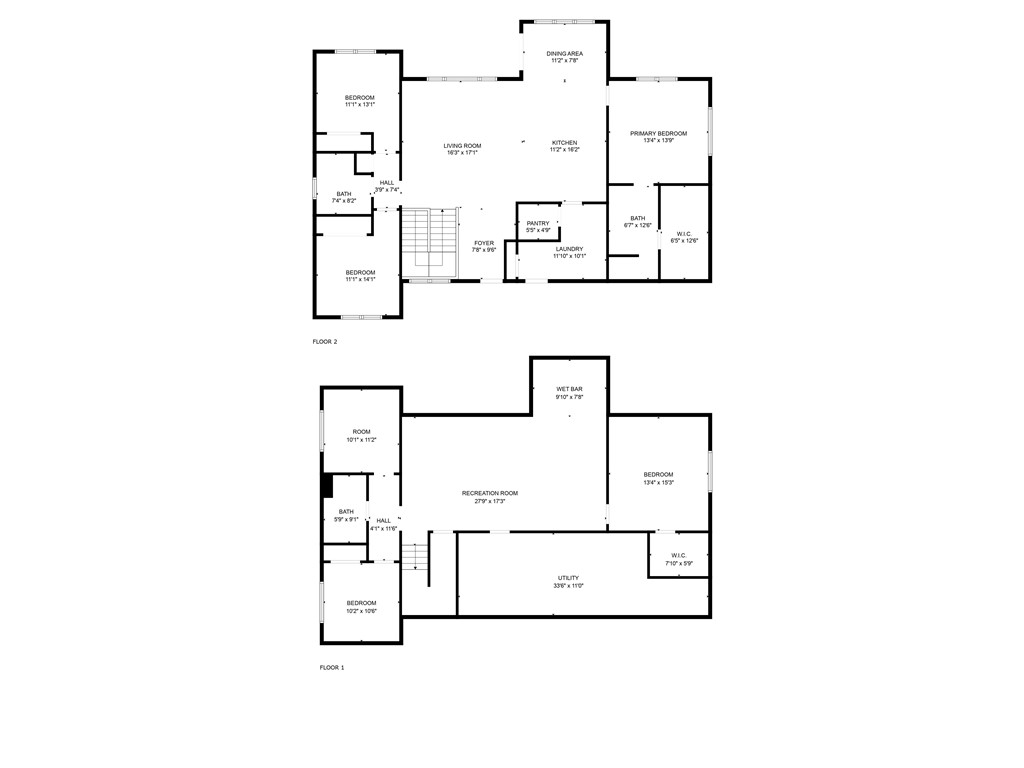Property Description
New Construction on Chippewa Falls’ West Hill! This new build offers 5 beds, 3 full baths, & a versatile flex room—ideal for a home office, gym, or playroom. Thoughtfully designed with custom cabinetry to the ceiling, quartz countertops on the main level, tile backsplash, tiled showers, a walk-in pantry, main-level laundry, & tray ceilings with custom built-ins in the living room. The finished lower level features a spacious family room, play area under the stairs with a dutch door, custom bar area, 2 additional bedrooms, a full bath, & flex room. Every inch of this home is crafted for comfort, functionality, & style. Located on Chippewa Falls' desirable West Hill—where new construction is limited—this property is just minutes from schools, parks, downtown, & local attractions. Additional features include: Focus on Energy Certified, Kitchen appliances included, Gas line run to range in kitchen & in garage, Hydroseeded lawn w/ sprinkler system, Landscaped w/ rock edging, shrubs, & trees. Builder offering $5,000 closing cost credit to buyer at closing!
Interior Features
- Above Grade Finished Area: 1,690 SqFt
- Appliances Included: Dishwasher, Electric Water Heater, Microwave, Oven, Range, Refrigerator, Range Hood
- Basement: Full, Finished
- Below Grade Finished Area: 1,425 SqFt
- Below Grade Unfinished Area: 265 SqFt
- Building Area Total: 3,380 SqFt
- Cooling: Central Air
- Electric: Circuit Breakers
- Foundation: Poured
- Heating: Forced Air
- Levels: One
- Living Area: 3,115 SqFt
- Rooms Total: 13
Rooms
- Bathroom #1: 8' x 6', Tile, Lower Level
- Bathroom #2: 7' x 8', Tile, Main Level
- Bathroom #3: 7' x 13', Tile, Main Level
- Bedroom #1: 11' x 11', Carpet, Lower Level
- Bedroom #2: 12' x 15', Carpet, Lower Level
- Bedroom #3: 11' x 11', Laminate, Main Level
- Bedroom #4: 11' x 11', Laminate, Main Level
- Bedroom #5: 14' x 13', Laminate, Main Level
- Bonus Room: 11' x 11', Tile, Lower Level
- Dining Area: 8' x 11', Laminate, Main Level
- Family Room: 28' x 15', Carpet, Lower Level
- Kitchen: 14' x 12', Laminate, Main Level
- Living Room: 16' x 16', Laminate, Main Level
Exterior Features
- Construction: Vinyl Siding
- Covered Spaces: 3
- Exterior Features: Sprinkler/Irrigation
- Garage: 3 Car, Attached
- Lot Size: 0.5 Acres
- Parking: Attached, Concrete, Driveway, Garage, Garage Door Opener
- Patio Features: Concrete, Patio
- Sewer: Public Sewer
- Stories: 1
- Style: One Story
- Water Source: Public
Property Details
- County: Chippewa
- Possession: Close of Escrow
- Property Subtype: Single Family Residence
- School District: Chippewa Falls Area Unified
- Status: Active
- Township: City of Chippewa Falls
- Year Built: 2025
- Zoning: Residential
- Listing Office: True North Realty, LLC
- Last Update: November 30th @ 12:46 AM

