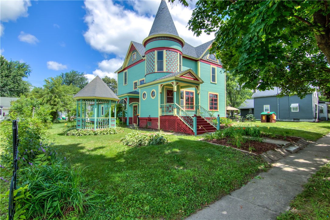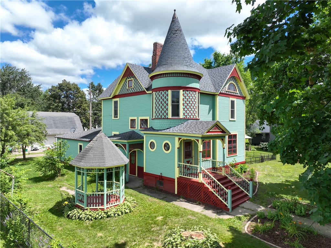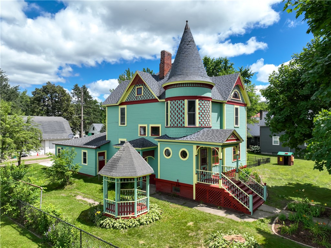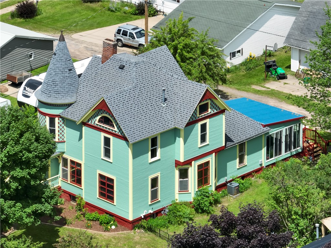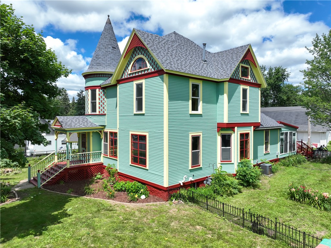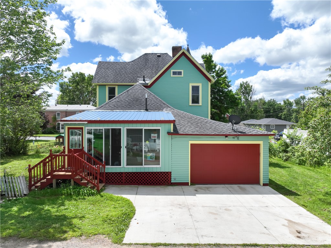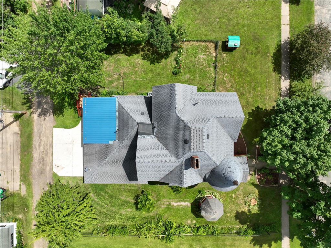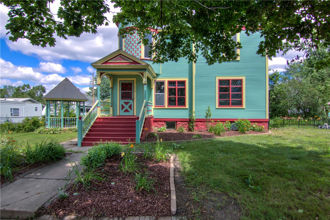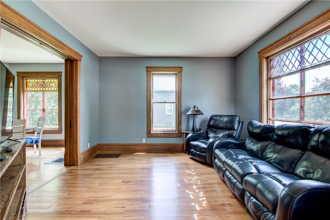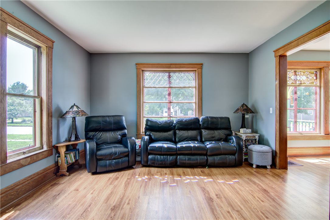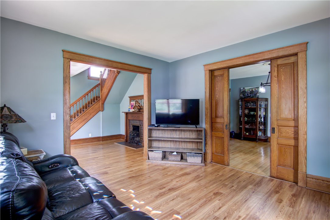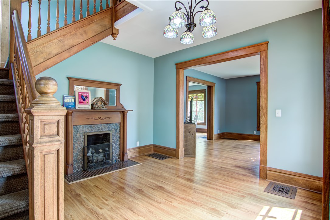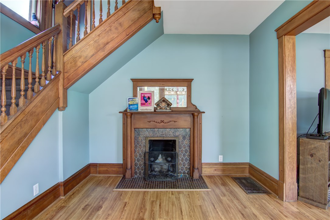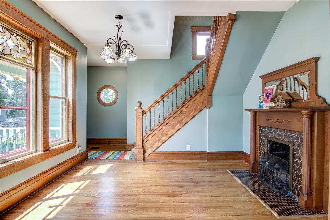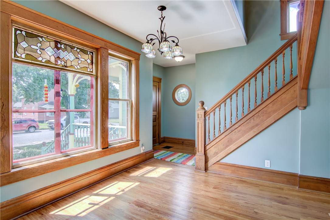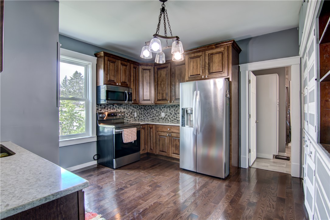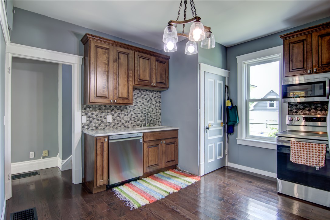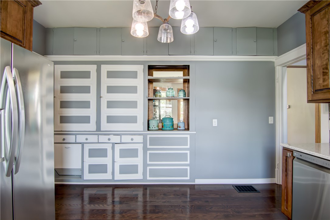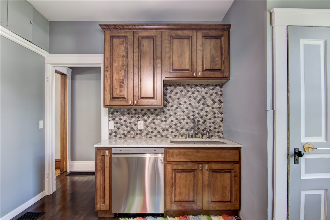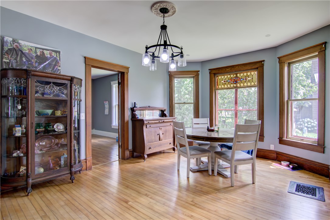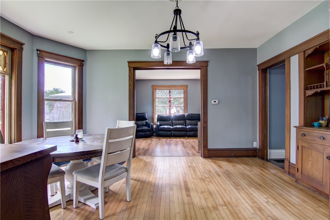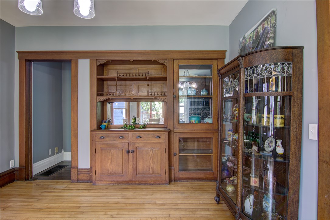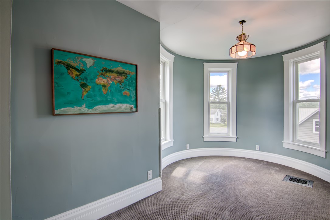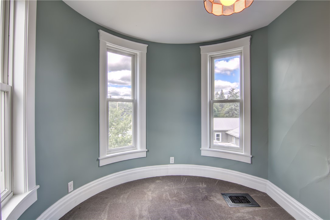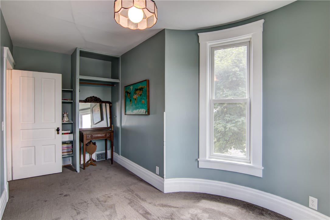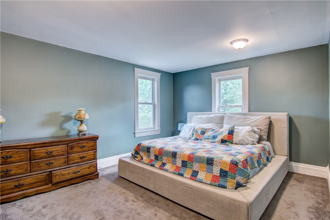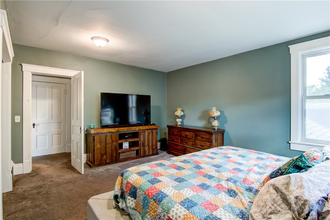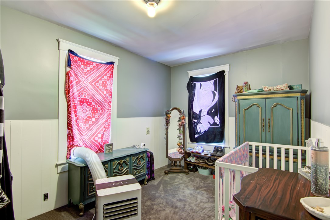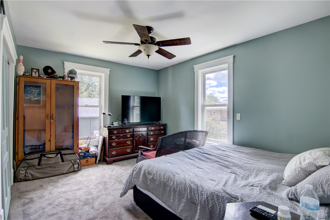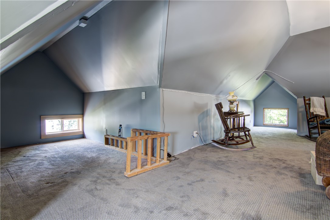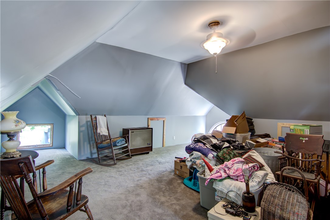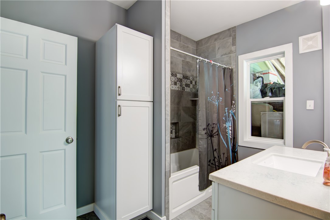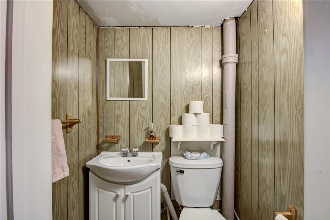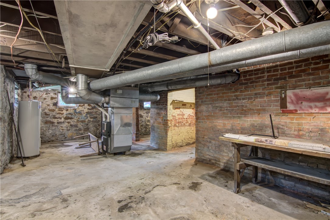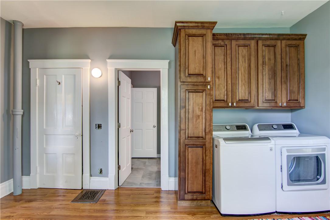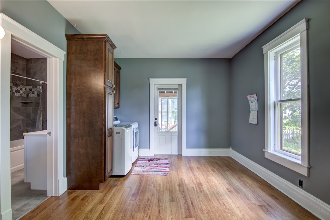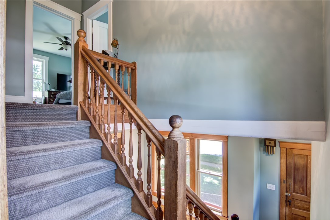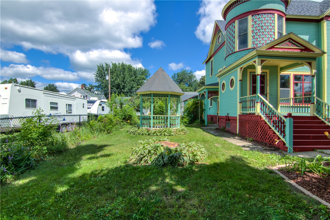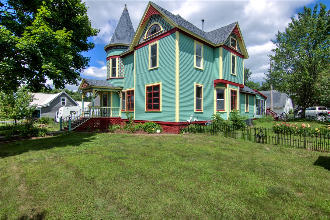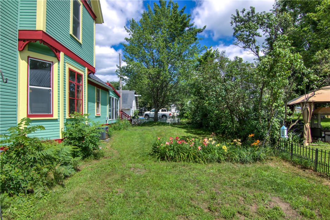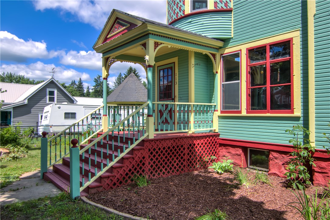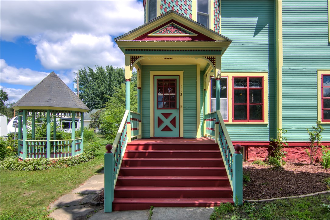Property Description
Step into timeless elegance with this beautifully maintained 5-bedroom, 2-bathroom home, originally built in 1865. Rich in history and full of charm, this sun-filled residence seamlessly blends classic craftsmanship with thoughtful modern updates. From the moment you enter, you'll be captivated by the abundance of natural light streaming through oversized windows, highlighting the stunning original woodwork, trim, and hardwood floors throughout. Each room tells a story, with historic details that have been lovingly preserved.Whether you're sipping morning coffee in the sun-soaked parlor or hosting gatherings in the inviting dining room, this home offers warmth, character, and functionality in equal measure. Located on a charming street with mature landscaping, this one-of-a-kind property is a rare opportunity to own a piece of history — with all the benefits of today’s conveniences. New Exterior paint, updated kitchen, bathroom, paint and flooring to name a few.
Interior Features
- Above Grade Finished Area: 2,300 SqFt
- Appliances Included: Dryer, Dishwasher, Electric Water Heater, Microwave, Oven, Range, Refrigerator, Washer
- Basement: Partial
- Below Grade Unfinished Area: 900 SqFt
- Building Area Total: 3,200 SqFt
- Cooling: Central Air
- Electric: Circuit Breakers
- Fireplace: Gas Log
- Foundation: Stone
- Heating: Forced Air
- Levels: Multi/Split
- Living Area: 2,300 SqFt
- Rooms Total: 12
Rooms
- Bathroom #1: 5' x 4', Laminate, Upper Level
- Bathroom #2: 7' x 10', Laminate, Main Level
- Bedroom #1: 14' x 16', Carpet, Upper Level
- Bedroom #2: 11' x 14', Carpet, Upper Level
- Bedroom #3: 9' x 13', Carpet, Upper Level
- Bedroom #4: 8' x 14', Carpet, Upper Level
- Bedroom #5: 18' x 19', Carpet, Upper Level
- Dining Room: 12' x 16', Wood, Main Level
- Entry/Foyer: 10' x 12', Laminate, Main Level
- Kitchen: 12' x 13', Laminate, Main Level
- Laundry Room: 12' x 15', Wood, Main Level
- Living Room: 13' x 14', Laminate, Main Level
Exterior Features
- Construction: Wood Siding
- Covered Spaces: 1
- Garage: 1 Car, Attached
- Lot Size: 0.21 Acres
- Parking: Attached, Garage
- Sewer: Public Sewer
- Style: Multi-Level
- Water Source: Public
Property Details
- 2024 Taxes: $2,529
- County: Eau Claire
- Property Subtype: Single Family Residence
- School District: Augusta
- Status: Active
- Township: City of Augusta
- Year Built: 1865
- Listing Office: NextHome WISCO Success
- Last Update: September 2nd @ 11:57 AM

