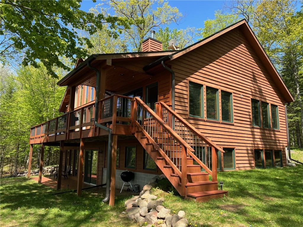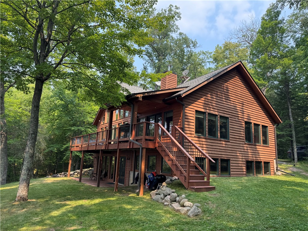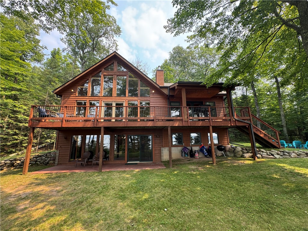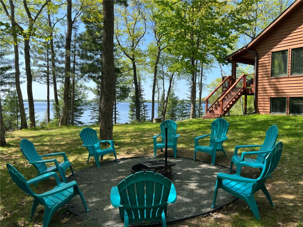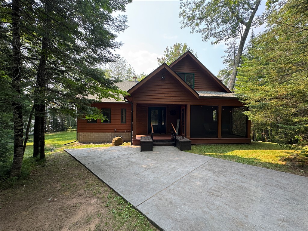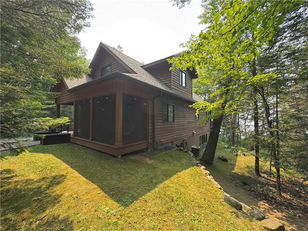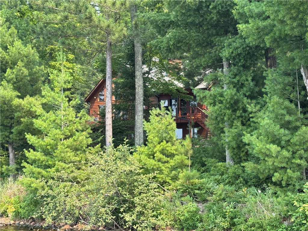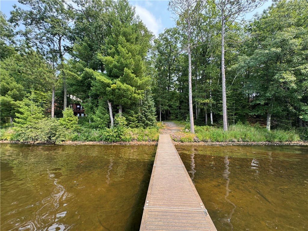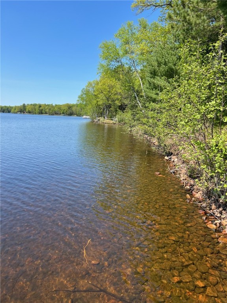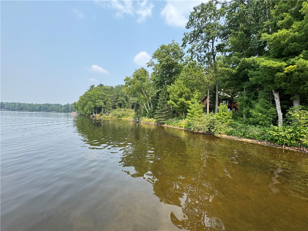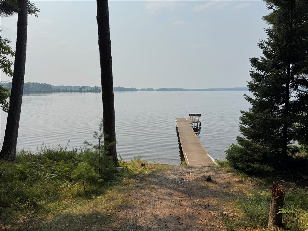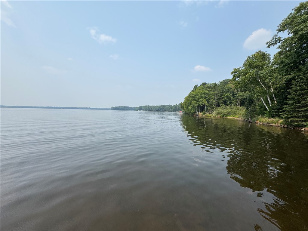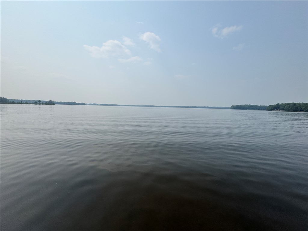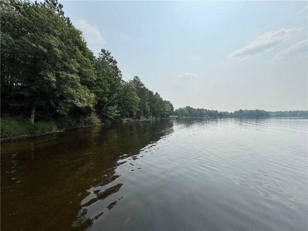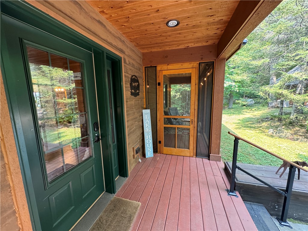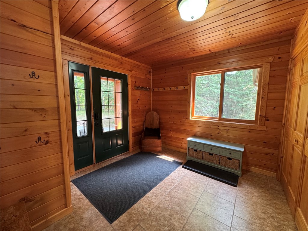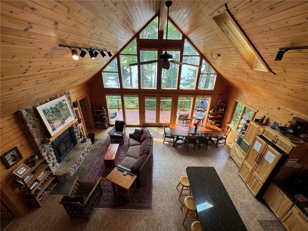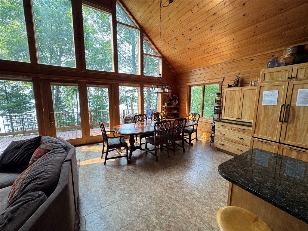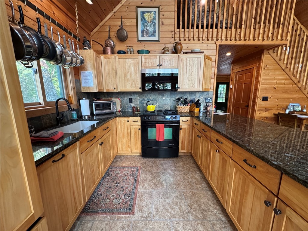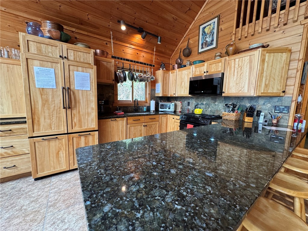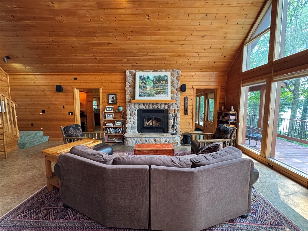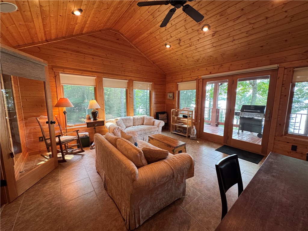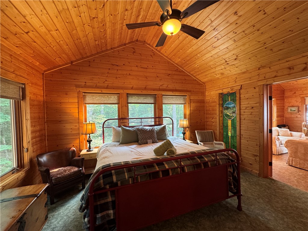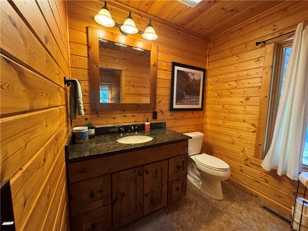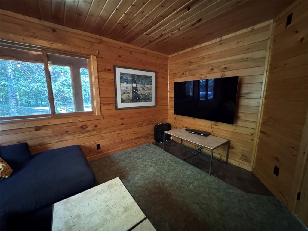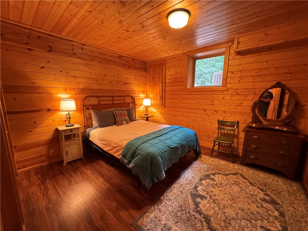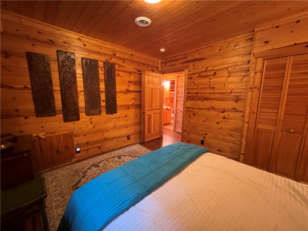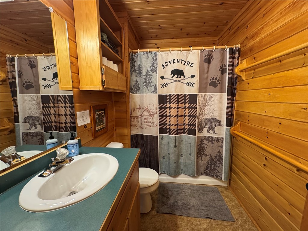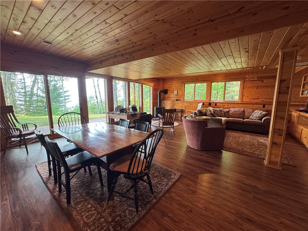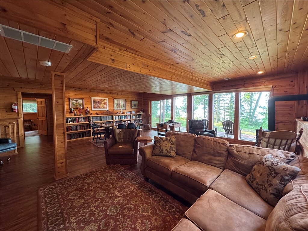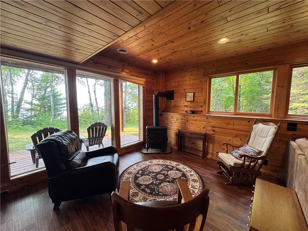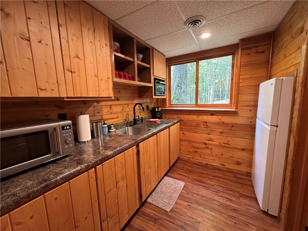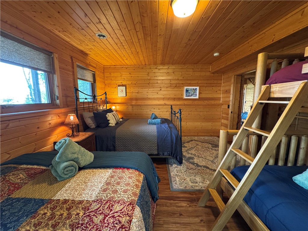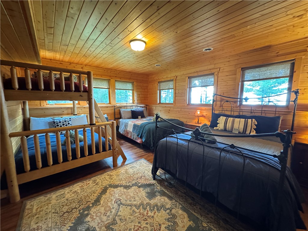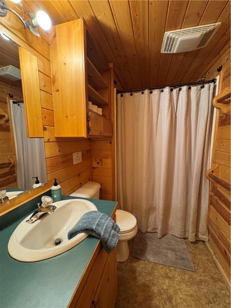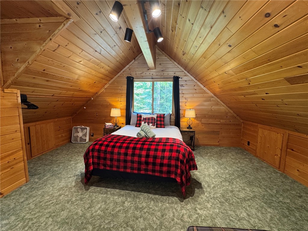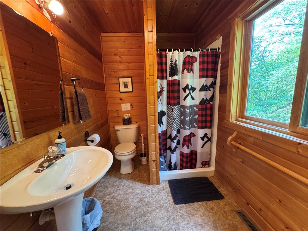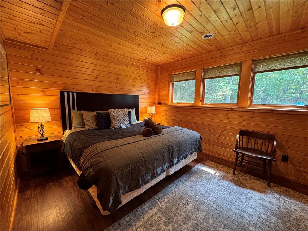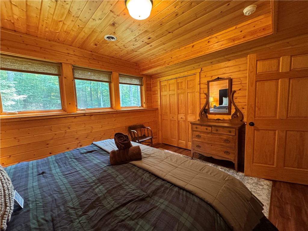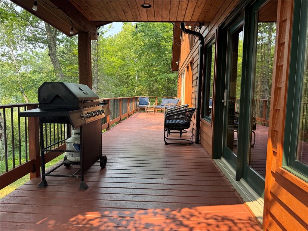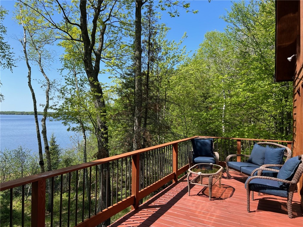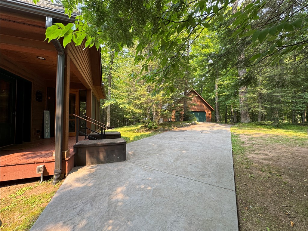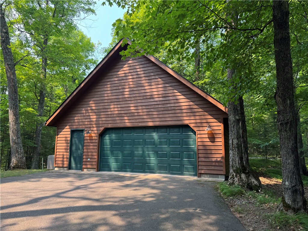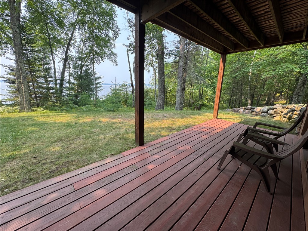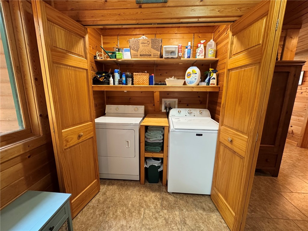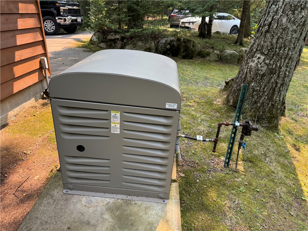Property Description
Meander beautiful tree-lined Tews Rd to your Northwoods Retreat on the East shores of Lost Land Lake, a peaceful, "Quiet Lake" with a 10mph speed limit. This 3750 sq ft cabin is tucked behind a fringe of mature trees, allowing you to see out, but also enjoy privacy. Enjoy western views of the sunset off the dock or deck with floor to ceiling windows of the dining and living rooms! 239ft of shoreline, including rock/sand bottom, with a gentle incline from the lake to the cabin. Inside is a 5 bed/3.5 bath home featuring tall ceilings and natural light with the primary bedroom on the main floor and an attached half bath. Property has been a Vacation Rental and is ideal for large gatherings. Mostly furnishings included. This is a turn-key waterfront property! New roof in 2023. New generator, microwave and hot water heater in 2022. New in 2025: Blinds in main living/dining area, washing machine and kitchenette fridge. Current septic system is sized for a 3 bedroom home.
Interior Features
- Above Grade Finished Area: 2,201 SqFt
- Appliances Included: Dryer, Dishwasher, Electric Water Heater, Gas Water Heater, Microwave, Oven, Range, Refrigerator, Washer
- Basement: Finished, Walk-Out Access
- Below Grade Finished Area: 1,453 SqFt
- Below Grade Unfinished Area: 95 SqFt
- Building Area Total: 3,749 SqFt
- Cooling: Central Air
- Electric: Circuit Breakers
- Fireplace: Two, Gas Log, Wood Burning
- Fireplaces: 2
- Foundation: Block
- Heating: Forced Air
- Interior Features: Ceiling Fan(s)
- Living Area: 3,654 SqFt
- Rooms Total: 19
- Windows: Window Coverings
Rooms
- Bathroom #1: 5' x 8', Tile, Lower Level
- Bathroom #2: 9' x 6', Tile, Main Level
- Bathroom #3: 5' x 7', Tile, Main Level
- Bathroom #4: 11' x 6', Tile, Upper Level
- Bedroom #1: 13' x 11', Simulated Wood, Plank, Lower Level
- Bedroom #2: 11' x 12', Simulated Wood, Plank, Lower Level
- Bedroom #3: 16' x 13', Simulated Wood, Plank, Lower Level
- Bedroom #4: 12' x 15', Carpet, Main Level
- Bonus Room: 17' x 17', Tile, Main Level
- Den: 14' x 12', Carpet, Main Level
- Dining Room: 9' x 13', Tile, Main Level
- Entry/Foyer: 13' x 11', Tile, Main Level
- Kitchen: 13' x 13', Tile, Main Level
- Kitchen: 7' x 8', Simulated Wood, Plank, Lower Level
- Living Room: 13' x 24', Tile, Main Level
- Living Room: 22' x 24', Simulated Wood, Plank, Lower Level
- Loft: 17' x 19', Carpet, Upper Level
- Utility/Mechanical: 5' x 9', Simulated Wood, Plank, Lower Level
- Utility/Mechanical: 10' x 5', Simulated Wood, Plank, Lower Level
Exterior Features
- Construction: Cedar
- Covered Spaces: 2
- Exterior Features: Dock
- Garage: 2 Car, Detached
- Lake/River Name: Lost Land
- Lot Size: 1.7 Acres
- Parking: Asphalt, Driveway, Detached, Garage, Gravel, Shared Driveway, Ga
- Patio Features: Deck, Patio, Screened
- Sewer: Septic Tank
- Style: Chalet/Alpine
- View: Lake
- Water Source: Private, Well
- Waterfront: Lake
- Waterfront Length: 239 Ft
Property Details
- 2024 Taxes: $5,695
- County: Sawyer
- Other Equipment: Generator
- Possession: Close of Escrow
- Property Subtype: Single Family Residence
- School District: Hayward Community
- Status: Active w/ Offer
- Township: Town of Spider Lake
- Year Built: 1998
- Zoning: Recreational, Residential
- Listing Office: Woodland Developments & Realty
- Last Update: September 8th @ 9:26 AM

