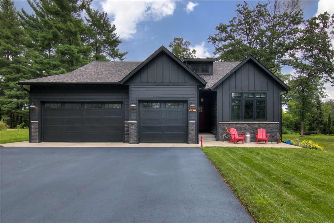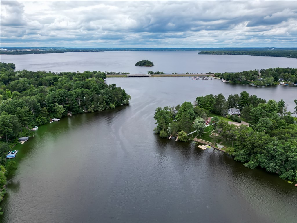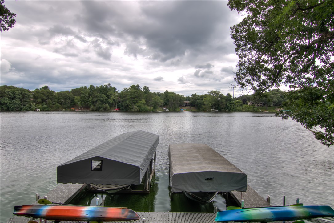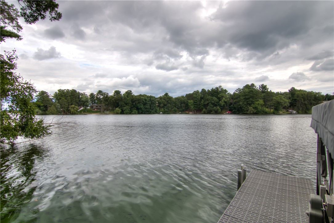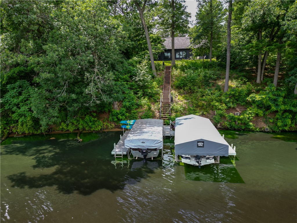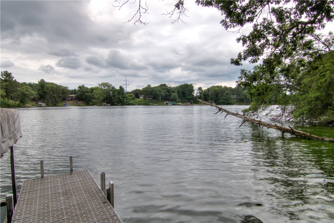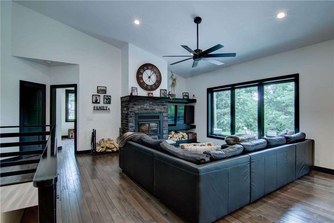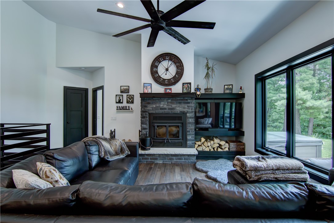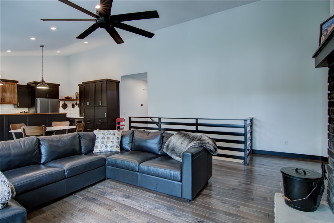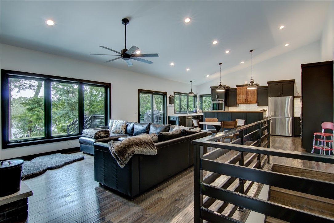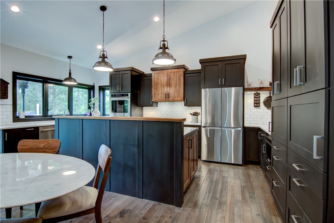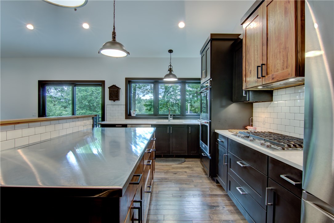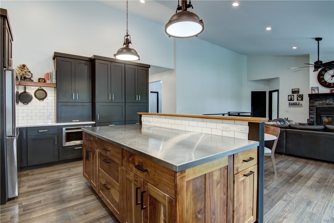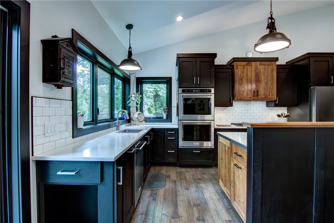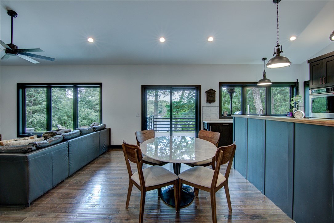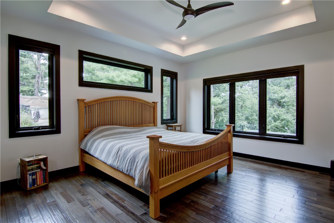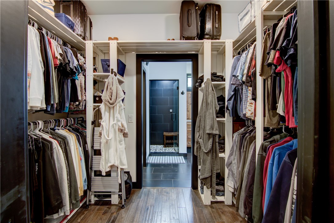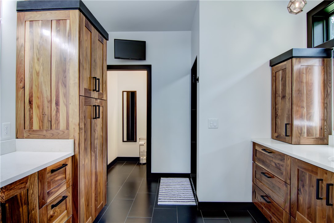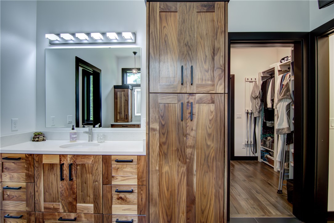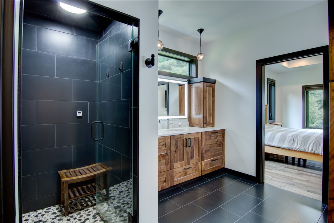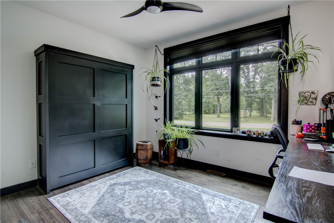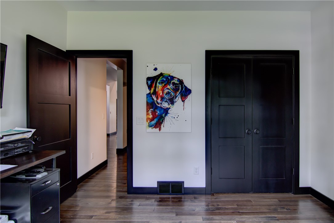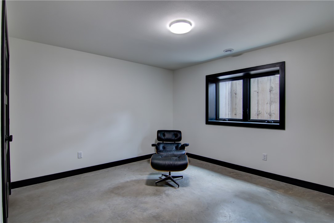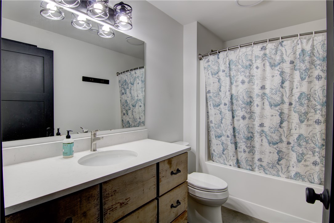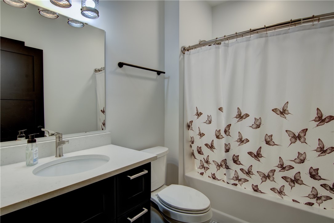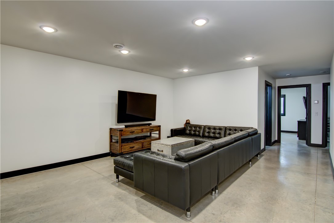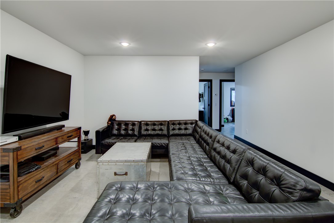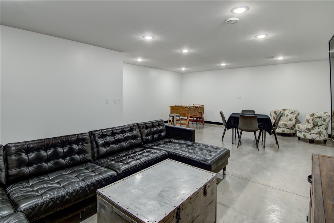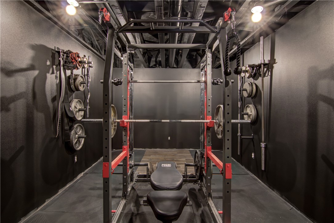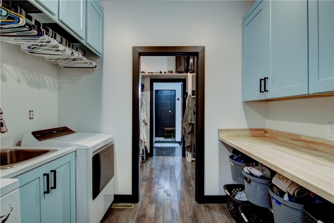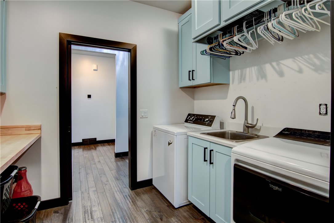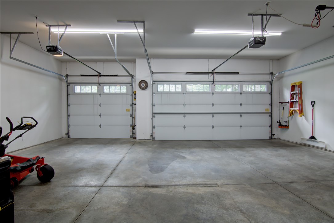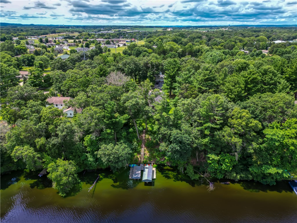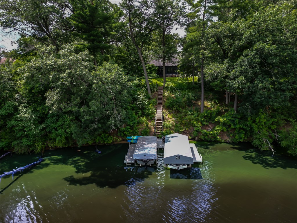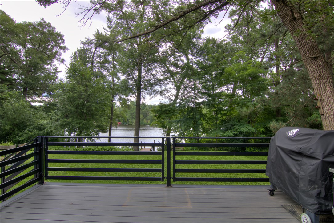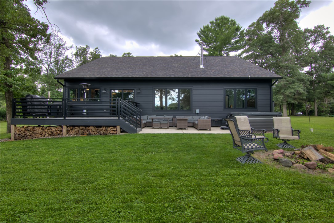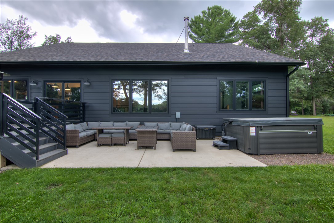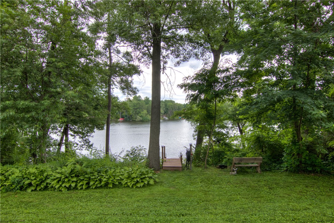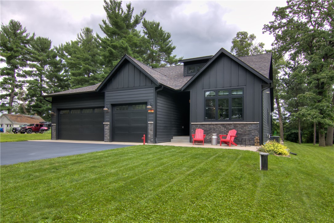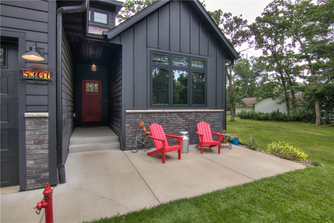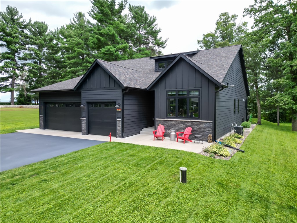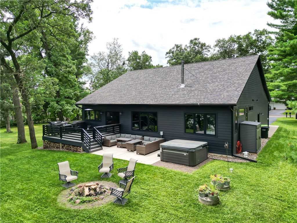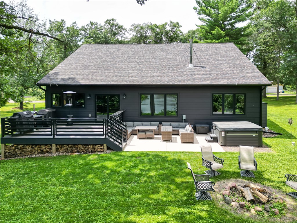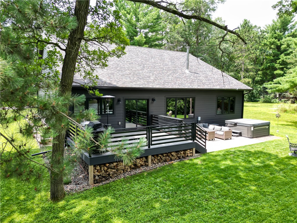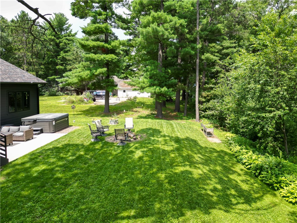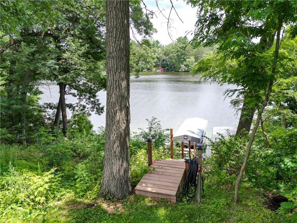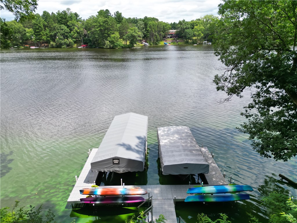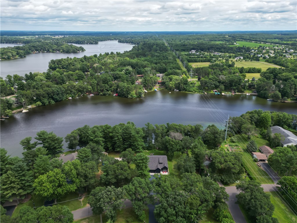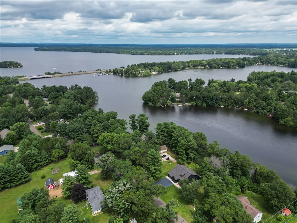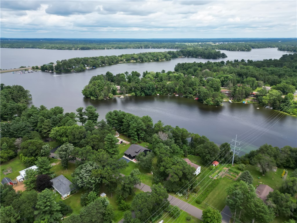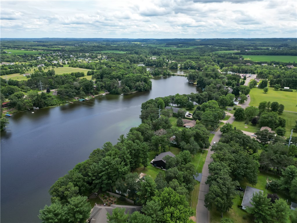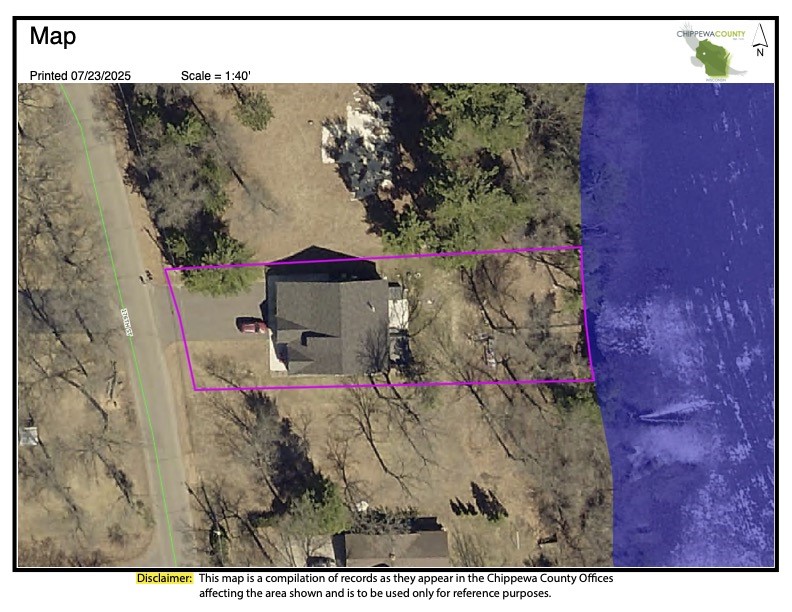Property Description
Like new 5-bedroom custom home on Lake Wissota! Convenient location on the small lake. Open floor plan overlooking the lake. Beautiful kitchen has custom cabinets, toe kick, under & over cabinet lighting, hardwood floors, large island w/ retractable TV, quartz counters, double wall oven, gas cooktop, tile backsplash, pantry cabinet, & vaulted ceilings. Spacious living room has a wood-burning fireplace w/ stone & built-in shelves, hardwood floors, & a patio door that leads to a large composite deck w/ metal railing & concrete patio. Owners’ suite has a tray ceiling, bathroom with 2 vanities w/ quartz tops, walk-in tile steam shower, & walk-in closet. 1st floor laundry has plenty of cabinets, butcher block counter & a sink. Scraped hickory hardwood floors on most of the 1st floor. 2 bedrooms have built-in Murphy beds. Lower level walls are spray foamed. 3-car garage is finished, insulated, has a trench drain, in-floor heat, hot & cold water. 50 amp RV plug. Irrigated yard, wired for hot-tub.
Interior Features
- Above Grade Finished Area: 1,866 SqFt
- Appliances Included: Dryer, Dishwasher, Gas Water Heater, Microwave, Other, Oven, Range, Refrigerator, See Remarks, Water Softener, Washer
- Basement: Full, Partially Finished
- Below Grade Finished Area: 1,556 SqFt
- Below Grade Unfinished Area: 310 SqFt
- Building Area Total: 3,732 SqFt
- Cooling: Central Air
- Electric: Circuit Breakers
- Fireplace: One, Wood Burning
- Fireplaces: 1
- Foundation: Poured
- Heating: Forced Air, Radiant Floor
- Interior Features: Ceiling Fan(s)
- Levels: One
- Living Area: 3,422 SqFt
- Rooms Total: 16
- Windows: Window Coverings
Rooms
- Bathroom #1: 6' x 6', Concrete, Lower Level
- Bathroom #2: 5' x 6', Tile, Main Level
- Bathroom #3: 10' x 13', Tile, Main Level
- Bedroom #1: 16' x 9', Concrete, Lower Level
- Bedroom #2: 9' x 14', Concrete, Lower Level
- Bedroom #3: 11' x 12', Wood, Main Level
- Bedroom #4: 11' x 12', Wood, Main Level
- Bedroom #5: 15' x 13', Wood, Main Level
- Dining Room: 12' x 9', Wood, Main Level
- Family Room: 27' x 20', Concrete, Lower Level
- Kitchen: 15' x 9', Wood, Main Level
- Laundry Room: 7' x 9', Wood, Main Level
- Living Room: 15' x 16', Wood, Main Level
- Rec Room: 23' x 13', Other, Lower Level
Exterior Features
- Construction: Brick
- Covered Spaces: 3
- Exterior Features: Dock
- Garage: 3 Car, Attached
- Lake/River Name: Wissota
- Lot Size: 0.41 Acres
- Parking: Asphalt, Attached, Driveway, Garage
- Patio Features: Composite, Concrete, Deck, Patio
- Sewer: Mound Septic
- Stories: 1
- Style: One Story
- View: Lake
- Water Source: Drilled Well
- Waterfront: Lake
- Waterfront Length: 75 Ft
Property Details
- 2024 Taxes: $6,721
- County: Chippewa
- Possession: Close of Escrow
- Property Subtype: Single Family Residence
- School District: Chippewa Falls Area Unified
- Status: Active w/ Offer
- Subdivision: Sun Rise Point
- Township: Town of Lafayette
- Year Built: 2020
- Zoning: Shoreline
- Listing Office: Riverbend Realty Group, LLC
- Last Update: October 14th @ 9:02 AM

