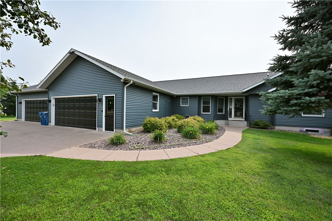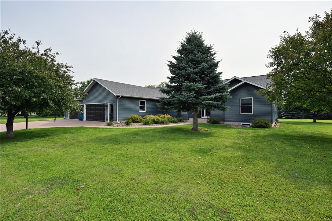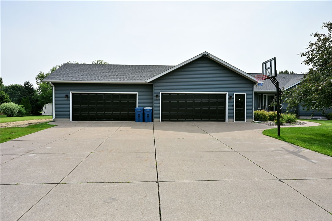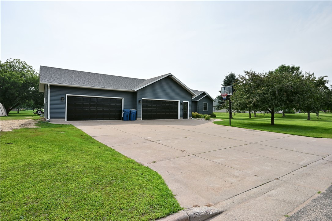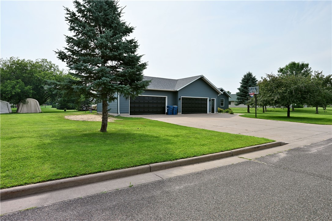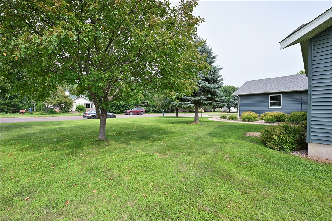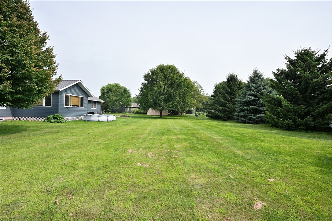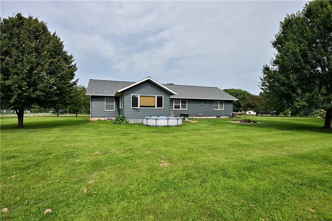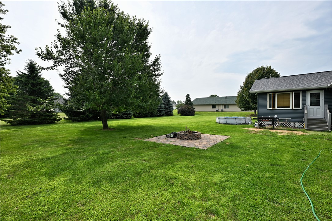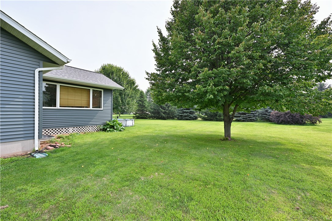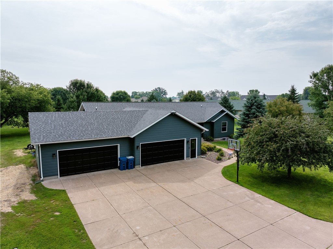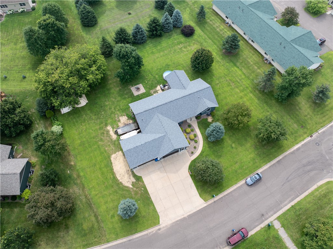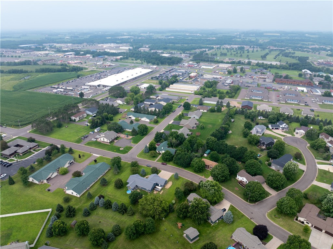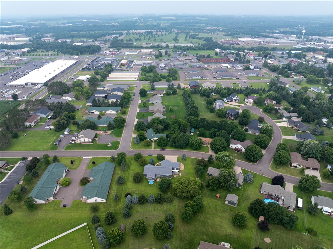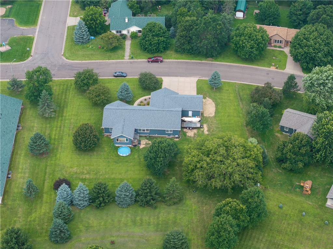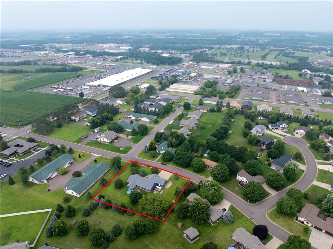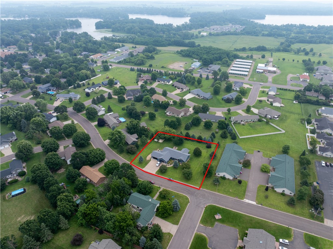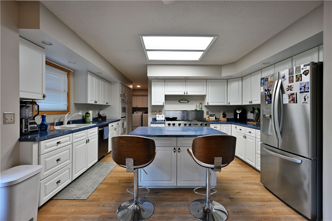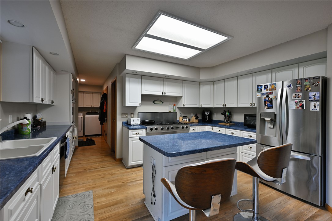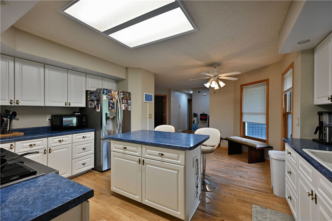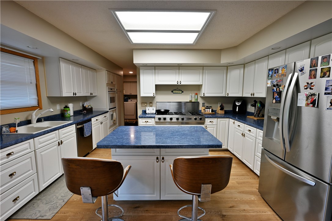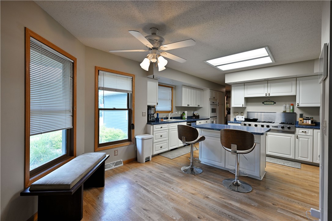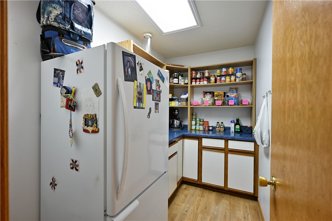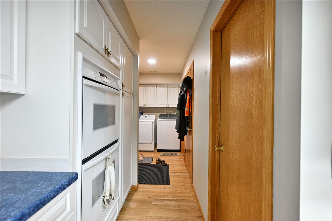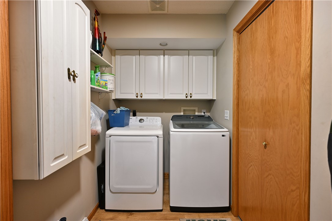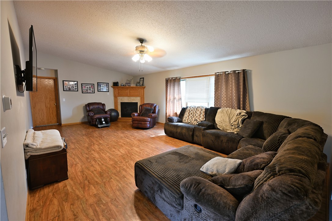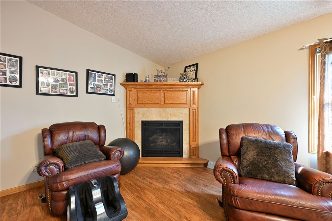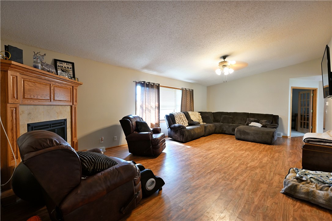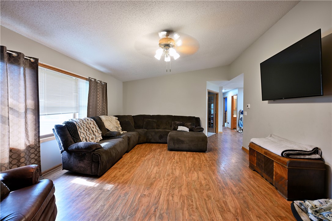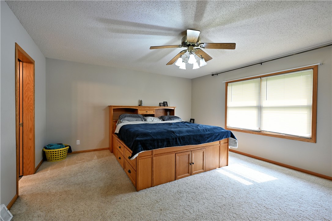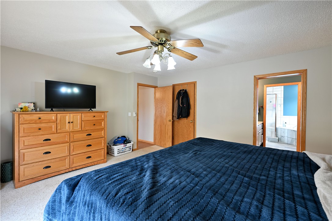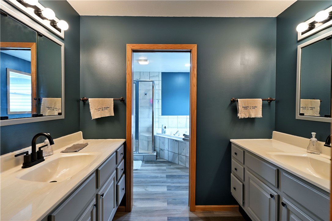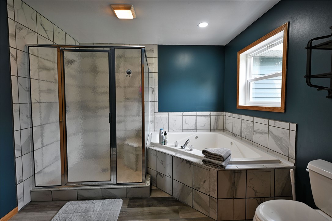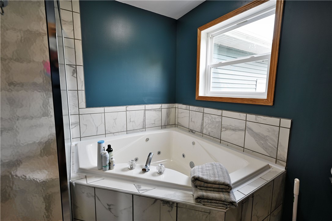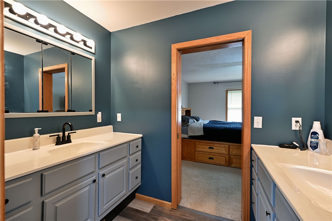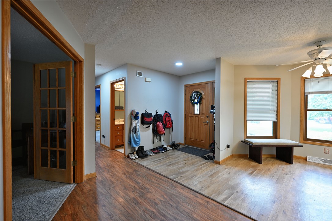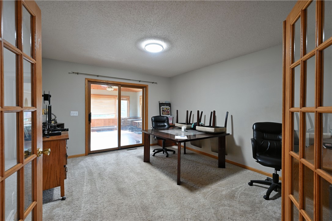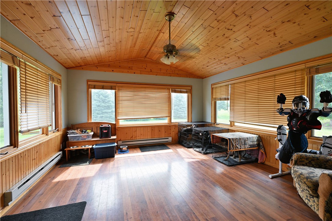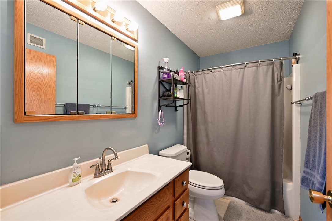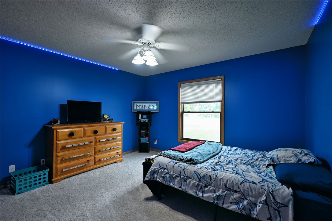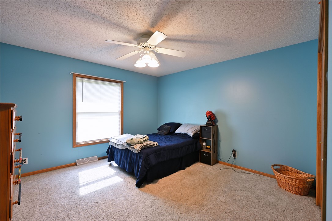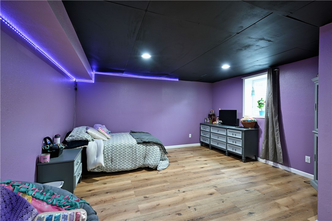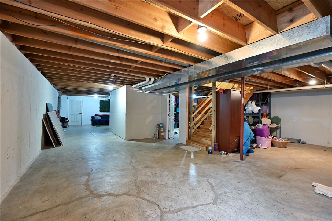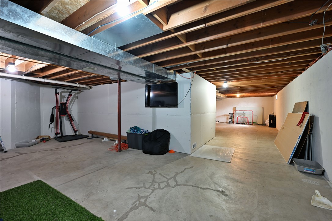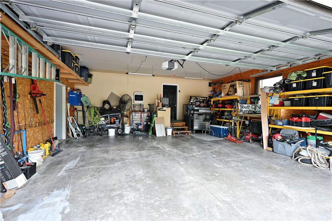Property Description
This home has all the space you’ve been looking for! The kitchen is a cook’s dream w/ high-end Jenn Air gas grill & double ovens & a big walk-in pantry-perfect for hosting or making everyday meals a little easier. Formal dining room w/ French doors is great for dinners & special occasions, while the huge living room w/ a cozy gas fireplace is perfect for relaxing. You'll love spending time in the 4-season room, which overlooks the spacious backyard & fire pit patio. The primary bedroom is your own private retreat, w/ tons of space, walk-in closet, & a beautifully remodeled bathroom that feels like a personal spa. Downstairs you’ll find two newly finished bedrooms & a family room area—perfect for guests, kids, or extra hangout space. This home is move-in ready and has room for everyone! Insulated & heated garage & an additional 2 stall garage space. New roof, siding & flashing along with added insulation. Lower level plumbed for 3rd bathroom.
Interior Features
- Above Grade Finished Area: 2,439 SqFt
- Appliances Included: Dryer, Dishwasher, Electric Water Heater, Other, Oven, Range, Refrigerator, See Remarks, Washer
- Basement: Full
- Below Grade Finished Area: 600 SqFt
- Below Grade Unfinished Area: 1,583 SqFt
- Building Area Total: 4,622 SqFt
- Cooling: Central Air
- Electric: Circuit Breakers
- Fireplace: Gas Log
- Foundation: Poured
- Heating: Forced Air
- Levels: One
- Living Area: 3,039 SqFt
- Rooms Total: 14
Rooms
- 4 Season Room: 16' x 14', Laminate, Main Level
- Bathroom #1: 10' x 9', Vinyl, Main Level
- Bathroom #2: 10' x 16', Laminate, Main Level
- Bedroom #1: 15' x 17', Simulated Wood, Plank, Lower Level
- Bedroom #2: 15' x 17', Simulated Wood, Plank, Lower Level
- Bedroom #3: 12' x 13', Carpet, Main Level
- Bedroom #4: 12' x 13', Carpet, Main Level
- Bedroom #5: 16' x 15', Carpet, Main Level
- Dining Room: 15' x 12', Carpet, Main Level
- Entry/Foyer: 7' x 6', Laminate, Main Level
- Family Room: 25' x 15', Concrete, Lower Level
- Kitchen: 18' x 15', Laminate, Main Level
- Laundry Room: 5' x 5', Laminate, Main Level
- Living Room: 26' x 15', Laminate, Main Level
Exterior Features
- Construction: Vinyl Siding
- Covered Spaces: 4
- Garage: 4 Car, Attached
- Lot Size: 0.61 Acres
- Parking: Attached, Concrete, Driveway, Garage
- Patio Features: Patio
- Sewer: Public Sewer
- Stories: 1
- Style: One Story
- Water Source: Public
Property Details
- 2024 Taxes: $6,686
- County: Barron
- Possession: Close of Escrow
- Property Subtype: Single Family Residence
- School District: Rice Lake Area
- Status: Active w/ Offer
- Township: City of Rice Lake
- Year Built: 1998
- Zoning: Residential
- Listing Office: Associated Realty, LLC
- Last Update: August 6th @ 9:42 AM

