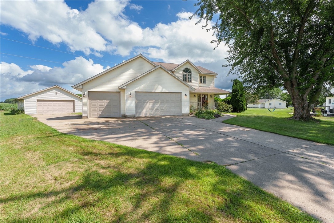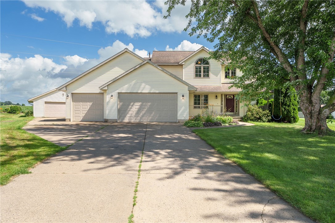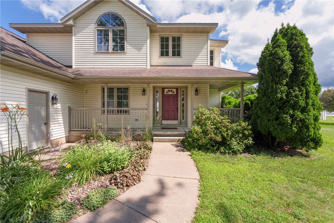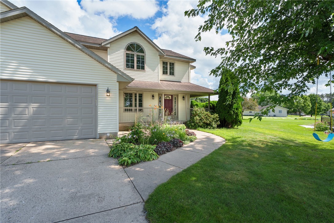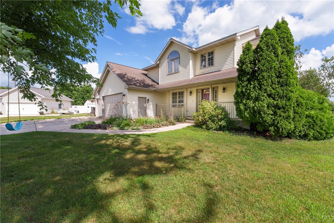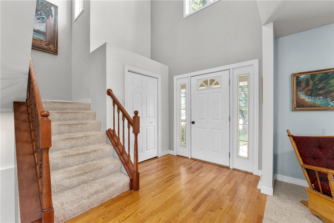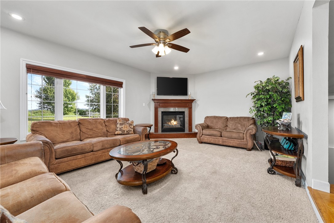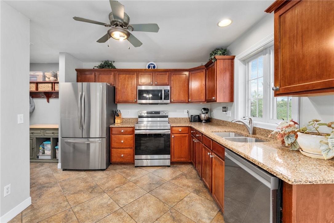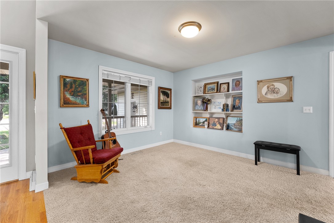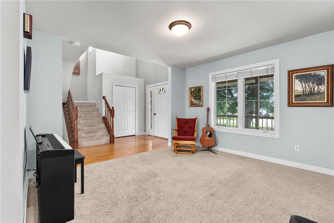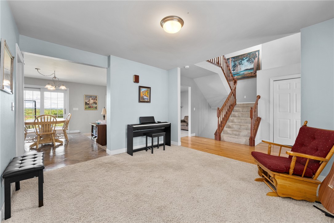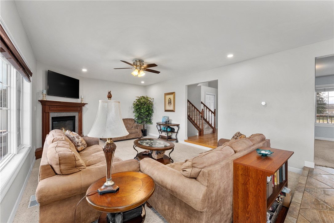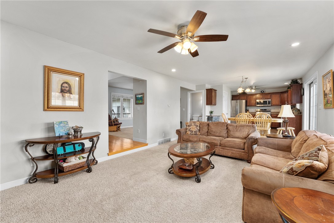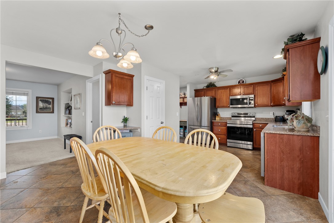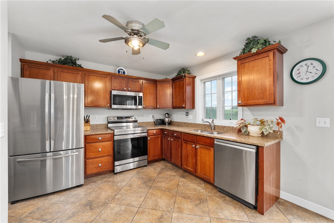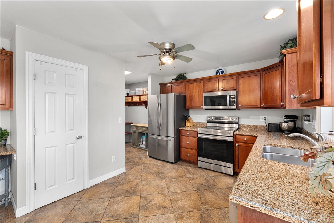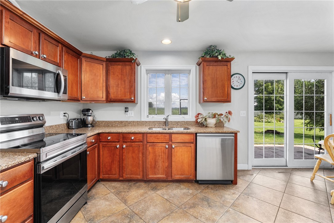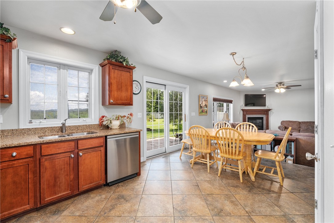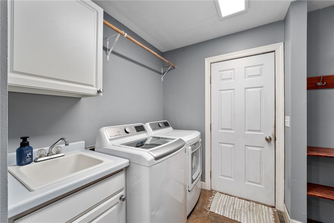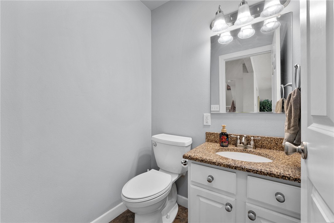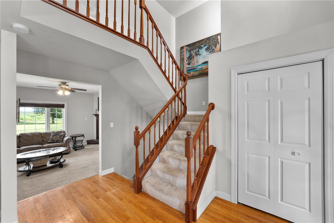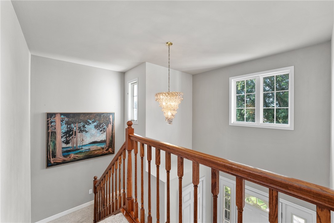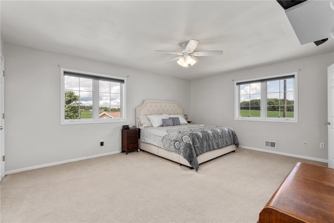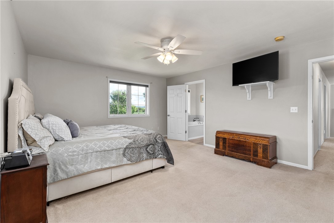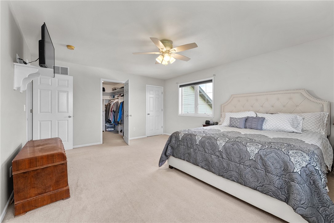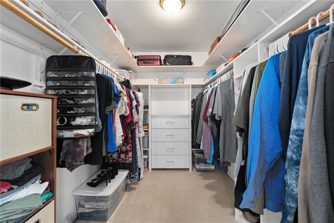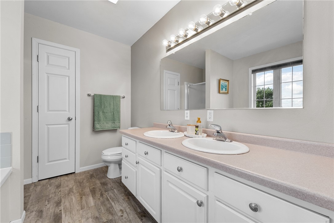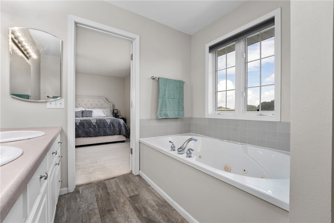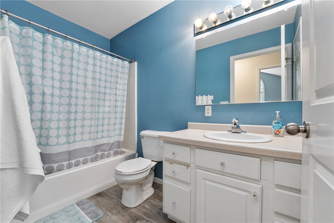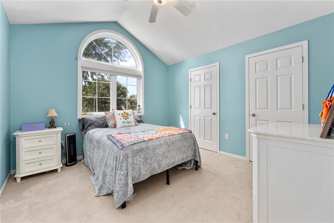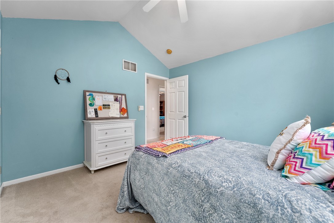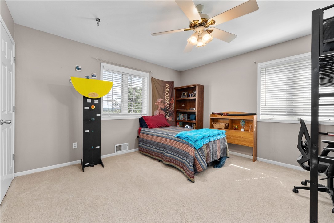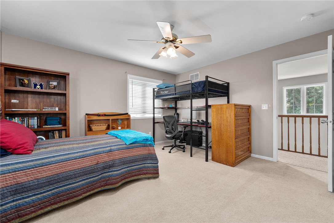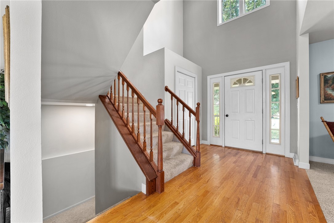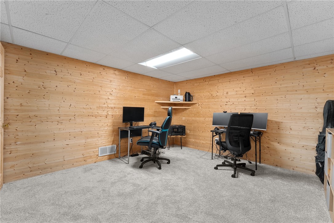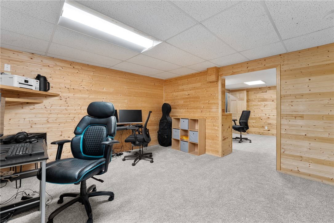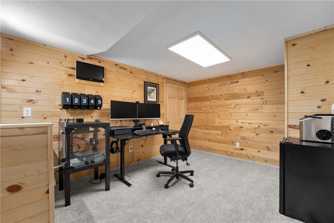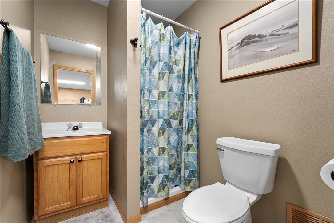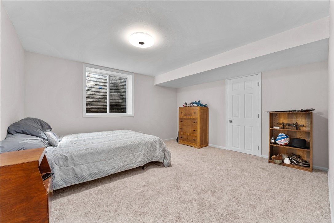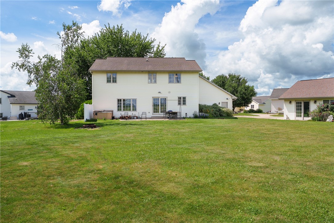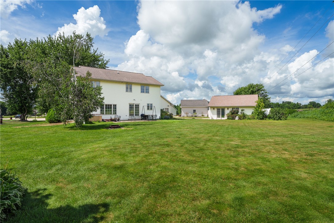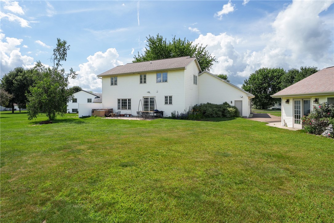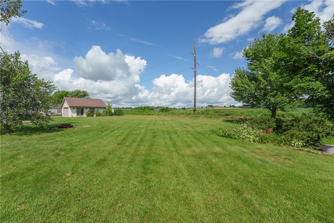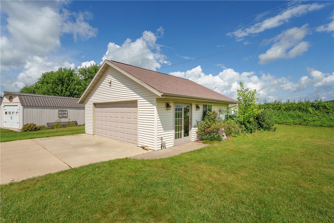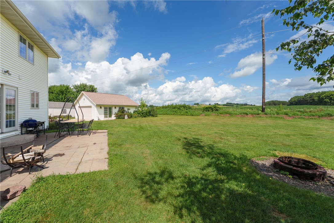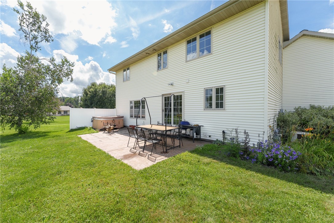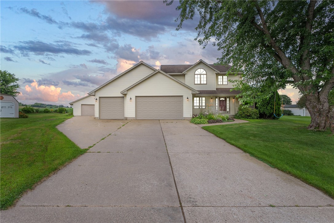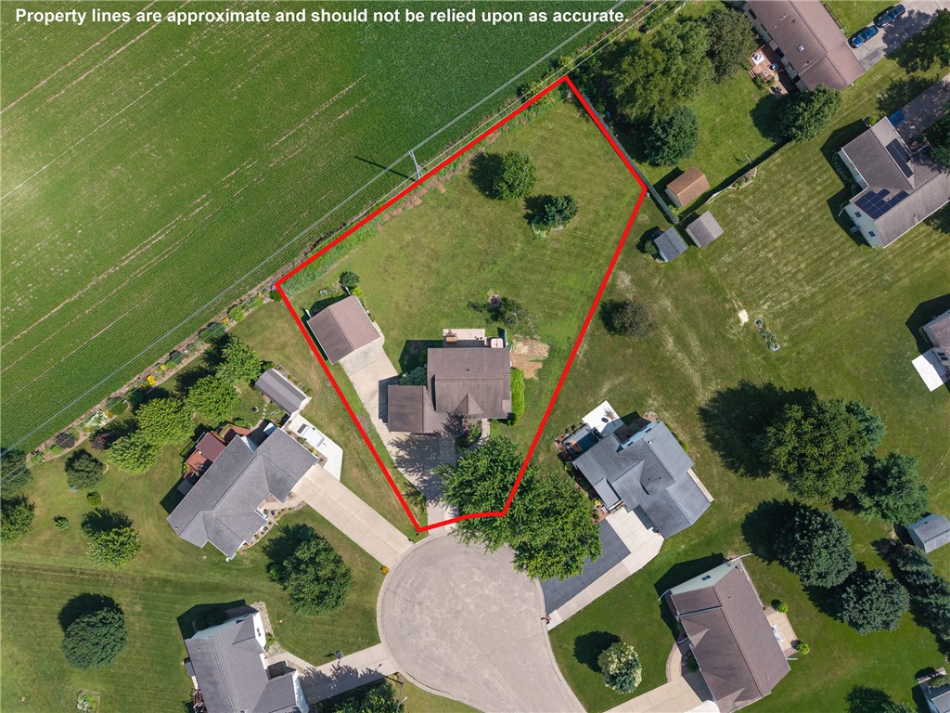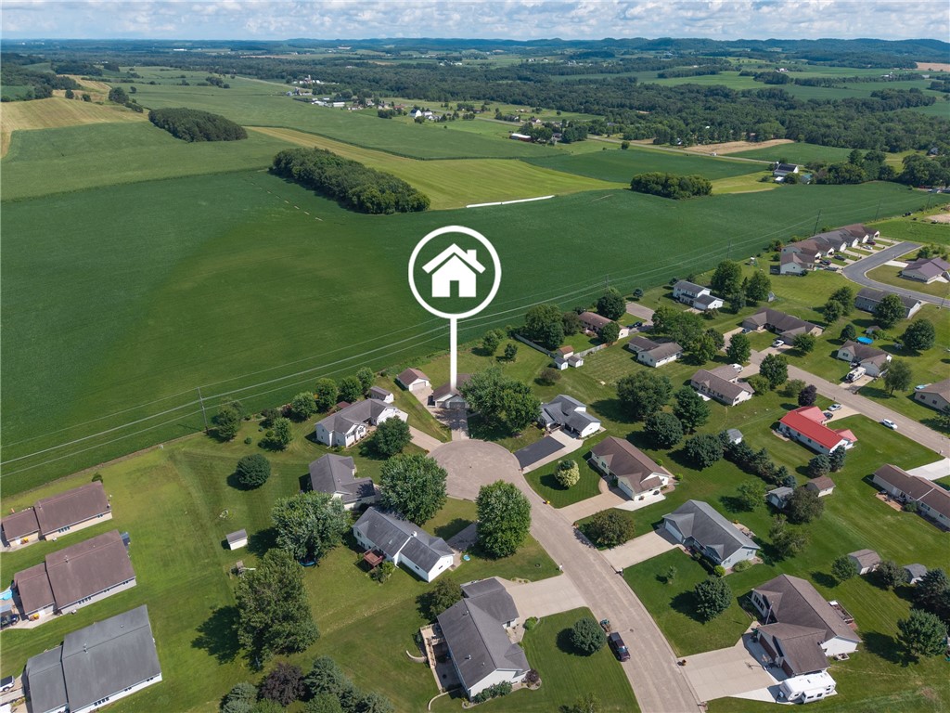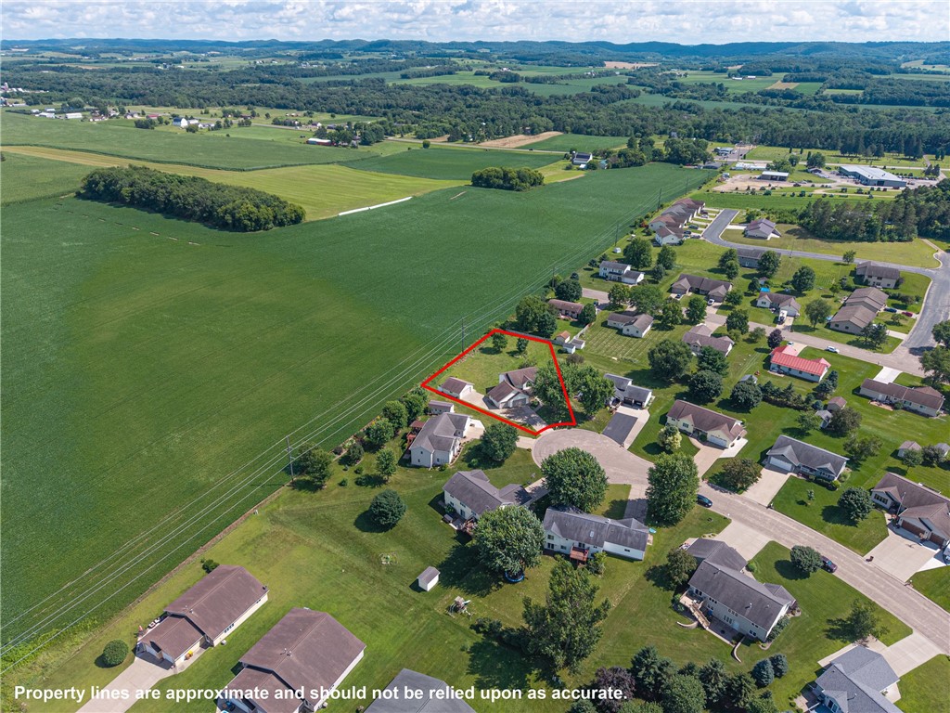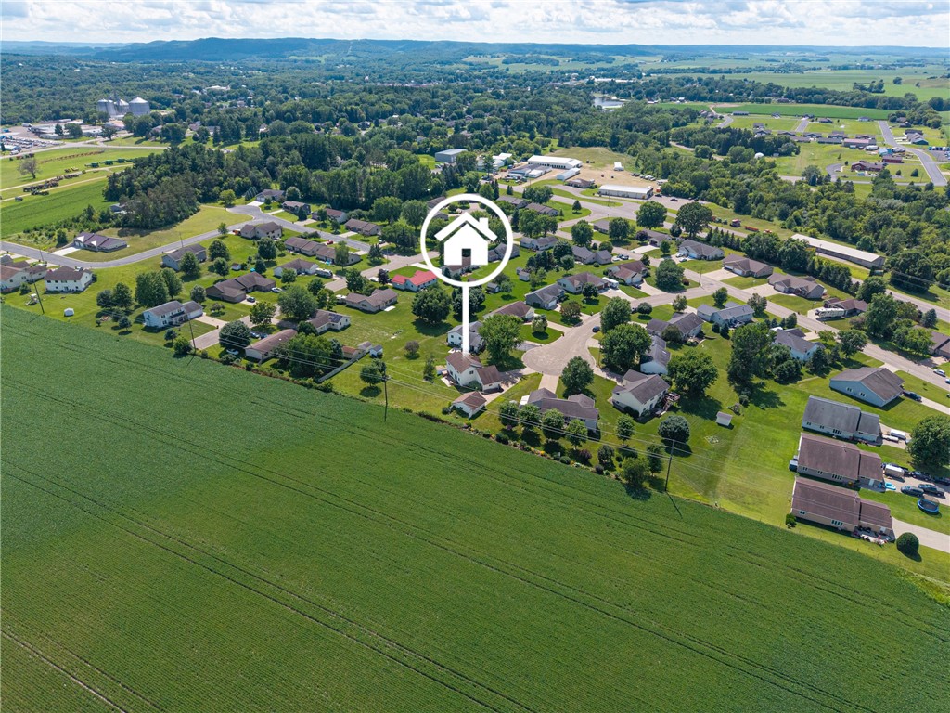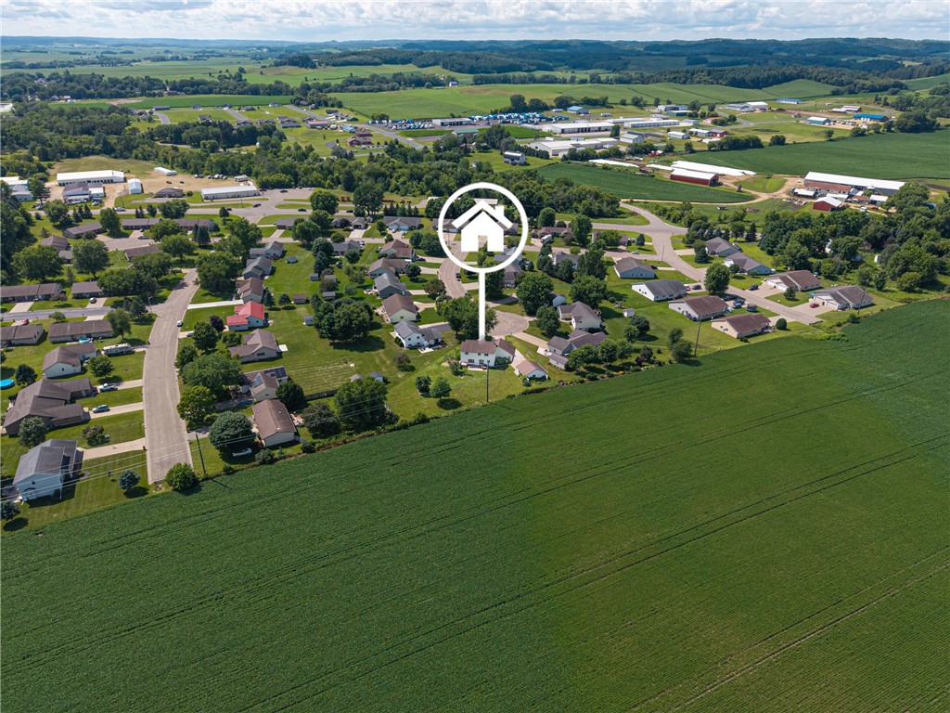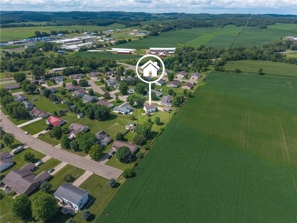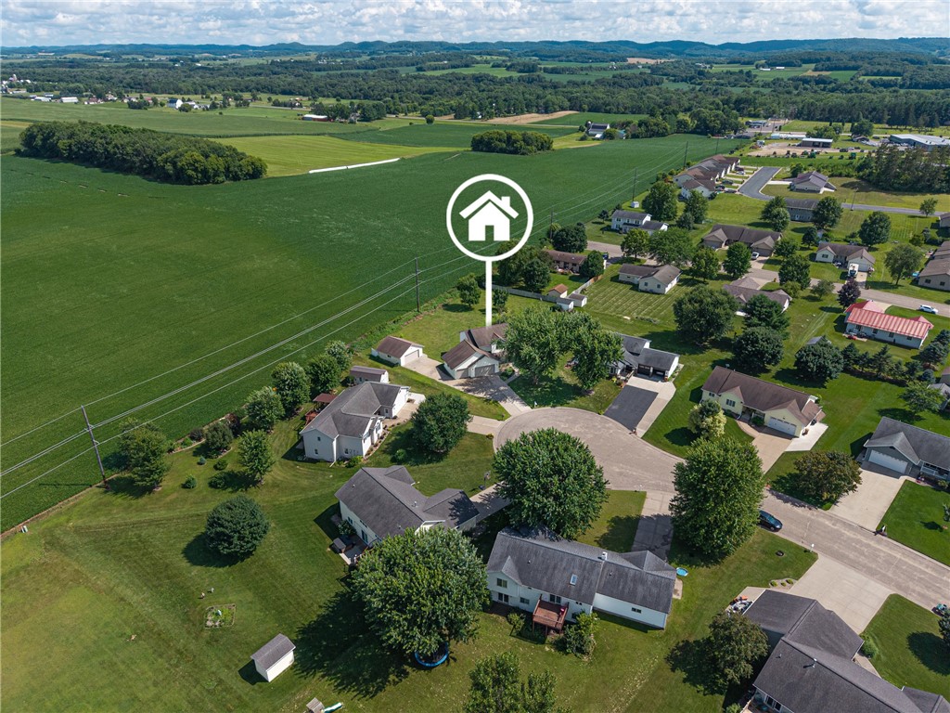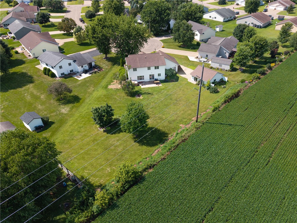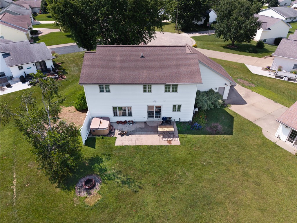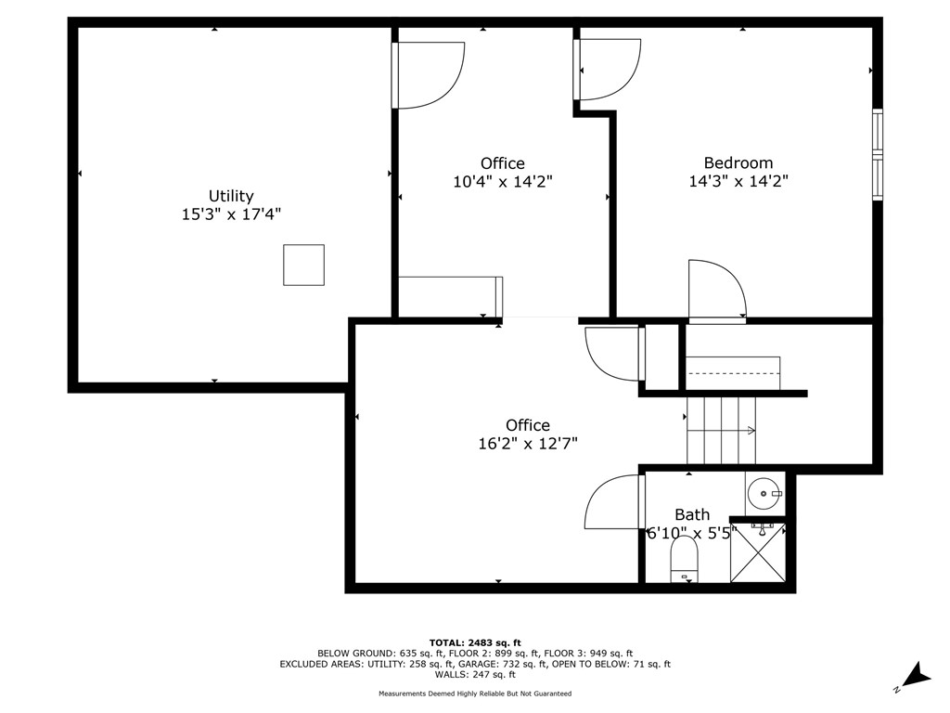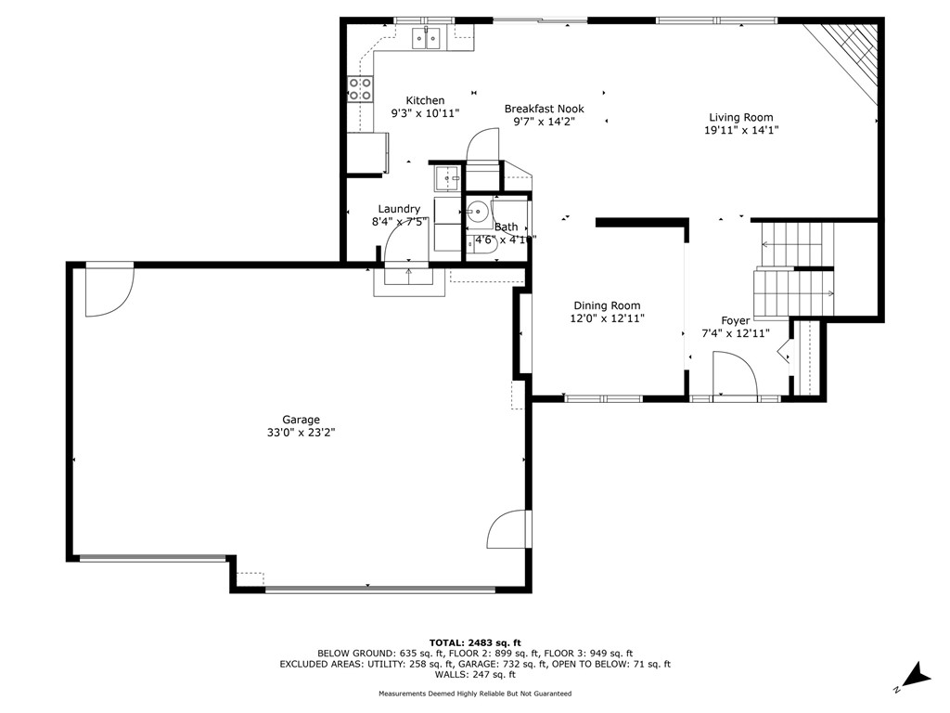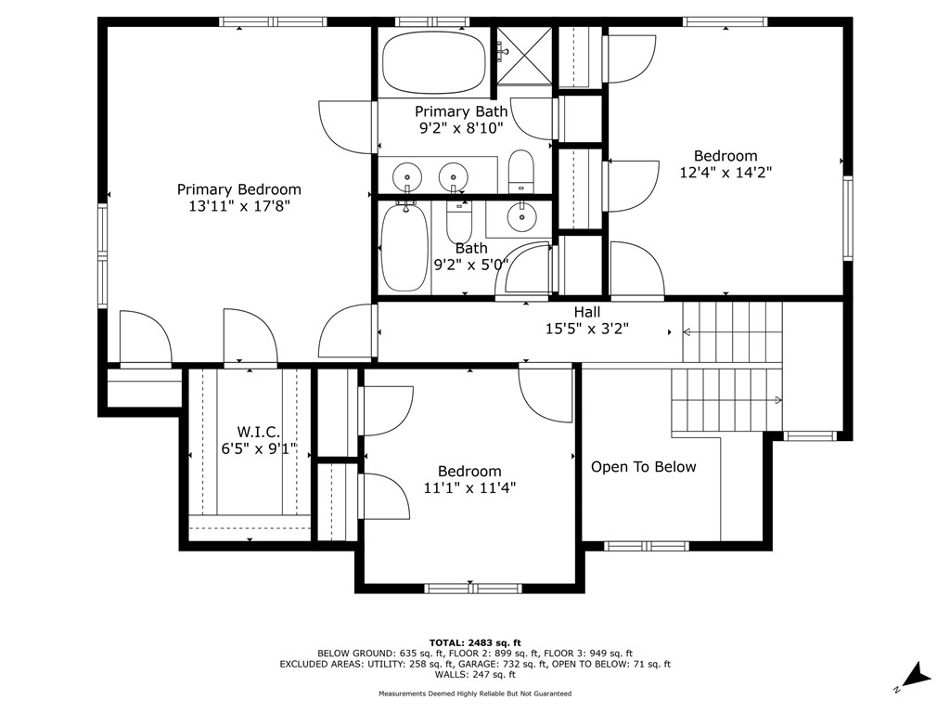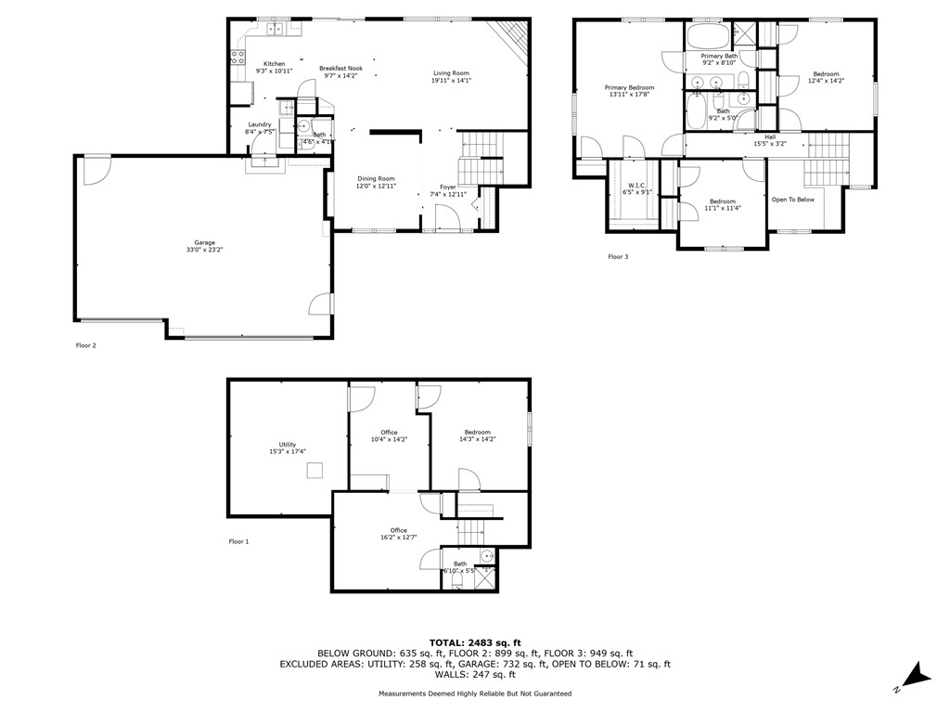Property Description
Welcome to this beautifully updated home that effortlessly blends style, comfort, and function. The spacious kitchen is a chef’s dream – clean, functional, and inviting, making it the perfect backdrop for family gatherings. Enjoy meals in the formal dining room, cozy up in the upstairs living room by the fireplace, or unwind using the detached garage as a man cave or maybe even a she shed if thats more to your liking. Step outside to your peaceful backyard retreat with a stamped patio, fire pit, and open views. Additional highlights include a master suite, main-floor laundry, fresh paint, updated flooring, new garage doors, lush landscaping. For car enthusiasts, there’s a 3-car heated garage plus a 2-car detached heated “Man Cave.” Nestled on a large lot at the end of a cul-de-sac, this home offers privacy and tranquility in a prime location, just minutes from Mondovi's "Valley Golf Course". Don’t miss out on this rare find!
Interior Features
- Above Grade Finished Area: 2,160 SqFt
- Appliances Included: Dishwasher, Electric Water Heater, Microwave, Oven, Range, Refrigerator
- Basement: Egress Windows, Full
- Below Grade Finished Area: 842 SqFt
- Below Grade Unfinished Area: 234 SqFt
- Building Area Total: 3,236 SqFt
- Cooling: Central Air
- Electric: Circuit Breakers
- Fireplace: One, Gas Log
- Fireplaces: 1
- Foundation: Poured
- Heating: Forced Air
- Interior Features: Ceiling Fan(s)
- Levels: Two
- Living Area: 3,002 SqFt
- Rooms Total: 15
- Windows: Window Coverings
Rooms
- Bathroom #1: 6' x 5', Tile, Main Level
- Bathroom #2: 5' x 9', Tile, Upper Level
- Bathroom #3: 8' x 9', Tile, Upper Level
- Bathroom #4: 5' x 6', Vinyl, Lower Level
- Bedroom #1: 14' x 14', Carpet, Lower Level
- Bedroom #2: 14' x 11', Carpet, Upper Level
- Bedroom #3: 12' x 13', Carpet, Upper Level
- Bedroom #4: 14' x 17', Carpet, Upper Level
- Dining Room: 11' x 13', Carpet, Main Level
- Entry/Foyer: 10' x 6', Wood, Main Level
- Family Room: 13' x 22', Carpet, Lower Level
- Kitchen: 10' x 12', Tile, Main Level
- Laundry Room: 7' x 8', Tile, Main Level
- Living Room: 14' x 20', Carpet, Main Level
- Office: 12' x 13', Carpet, Lower Level
Exterior Features
- Construction: Vinyl Siding
- Covered Spaces: 5
- Garage: 5 Car, Attached
- Lot Size: 0.6 Acres
- Parking: Attached, Concrete, Driveway, Garage, Garage Door Opener
- Patio Features: Concrete, Covered, Patio
- Sewer: Public Sewer
- Stories: 2
- Style: Two Story
- Water Source: Public
Property Details
- 2024 Taxes: $5,382
- County: Buffalo
- Other Structures: Workshop
- Possession: Close of Escrow
- Property Subtype: Single Family Residence
- School District: Mondovi
- Status: Active w/ Offer
- Township: City of Mondovi
- Year Built: 1999
- Zoning: Residential
- Listing Office: Realtypath Wisconsin
- Last Update: August 26th @ 12:45 AM

